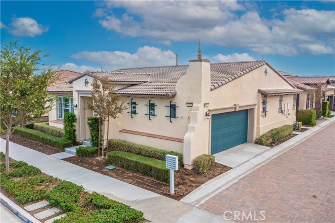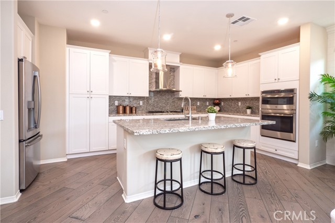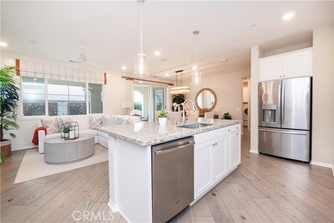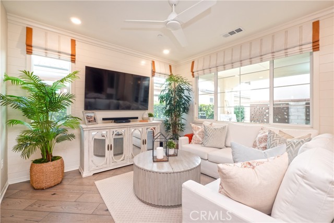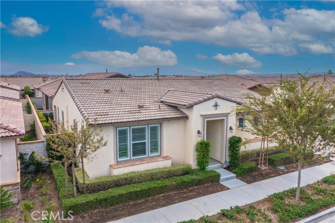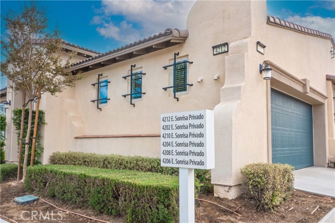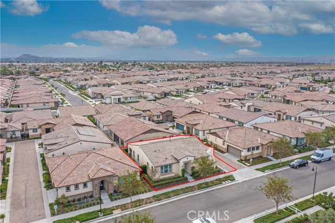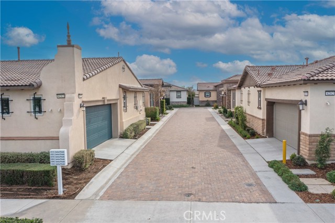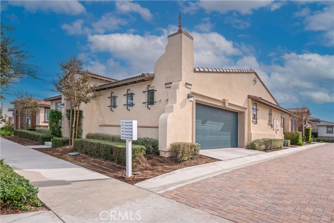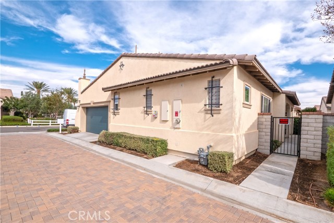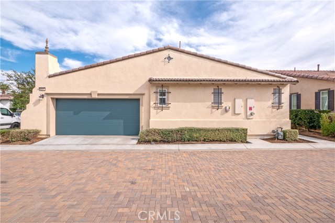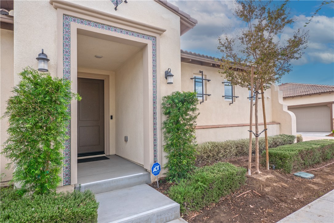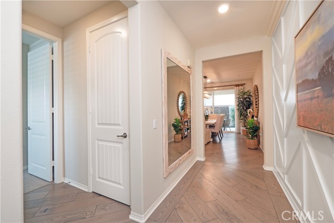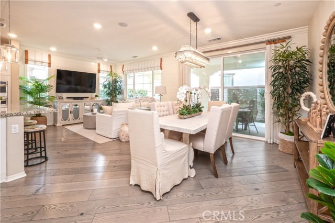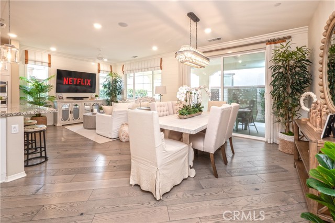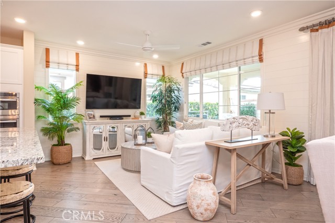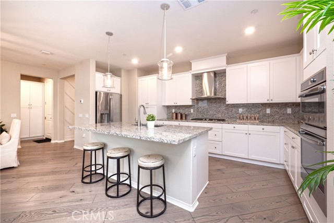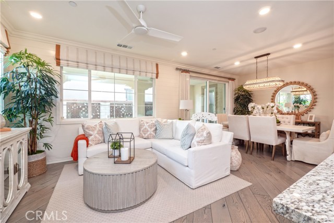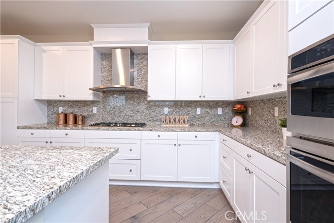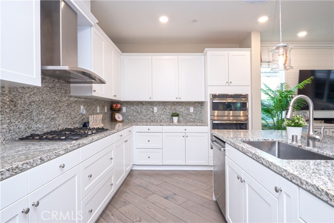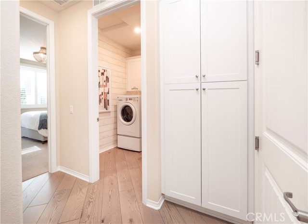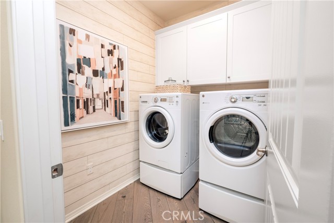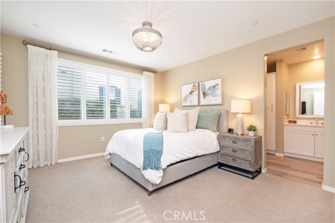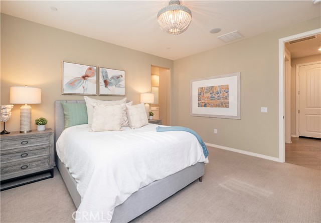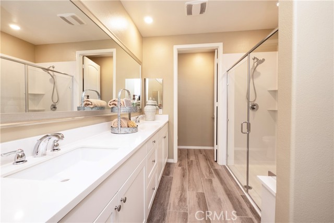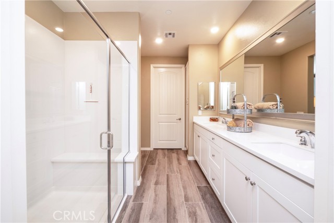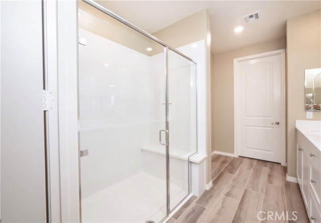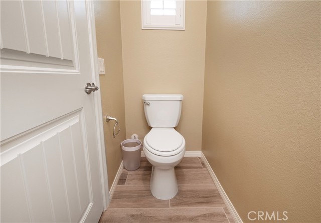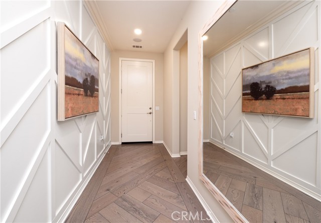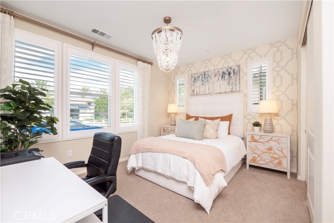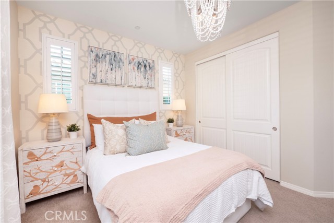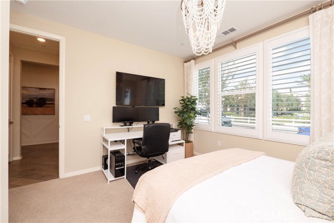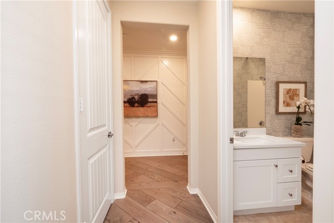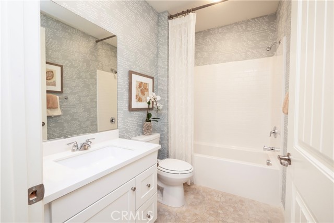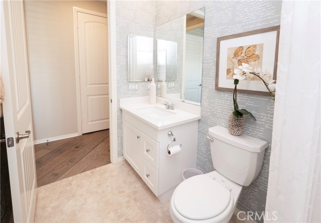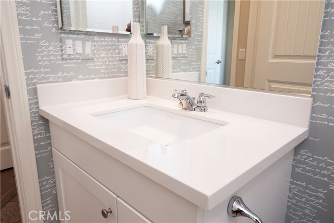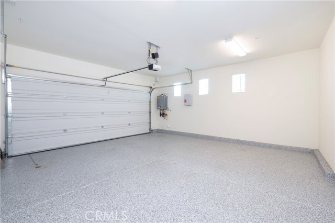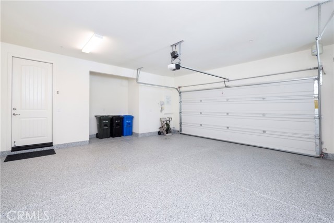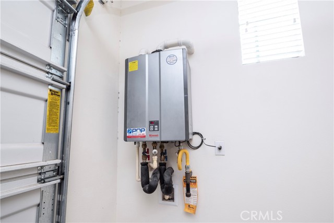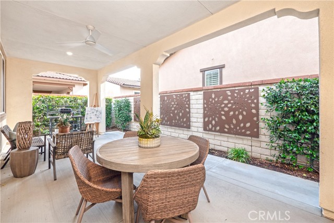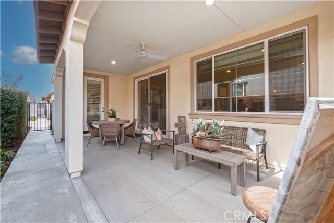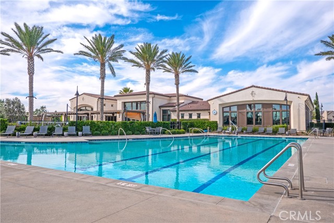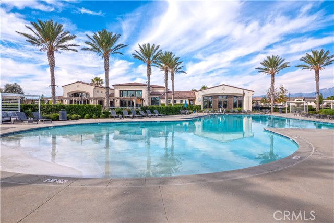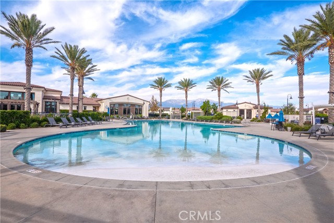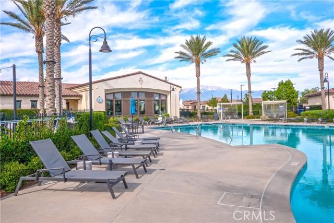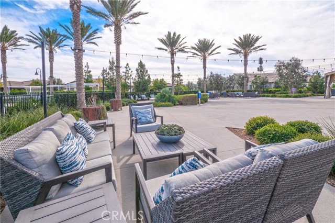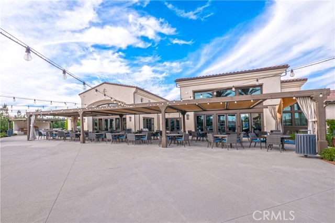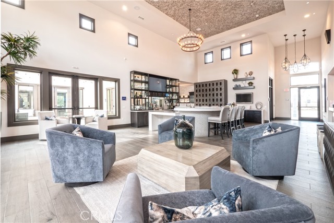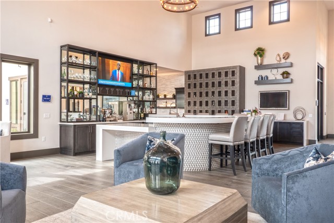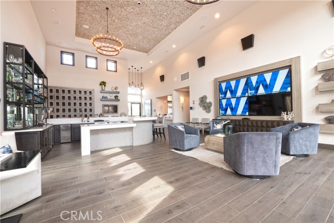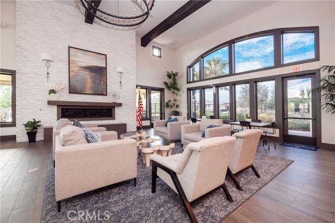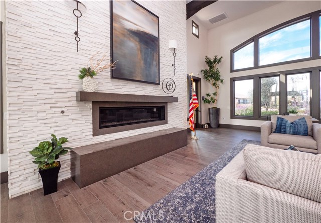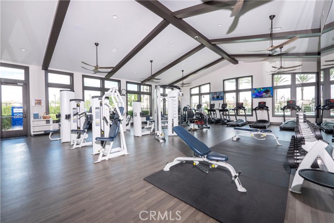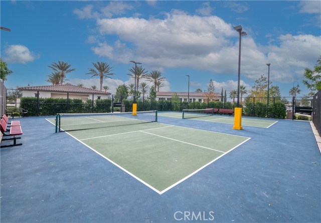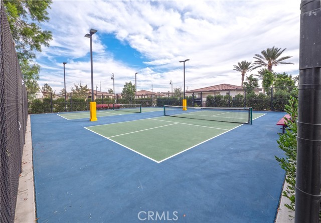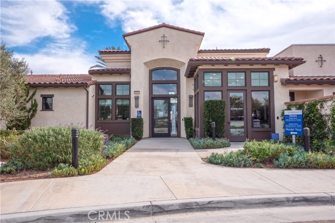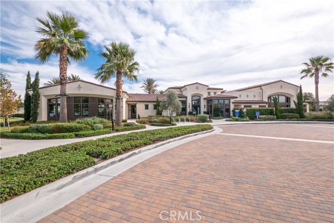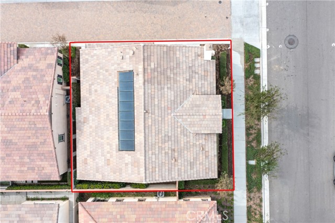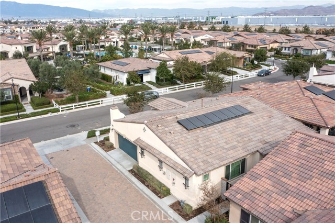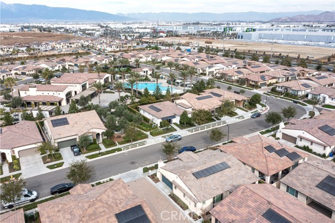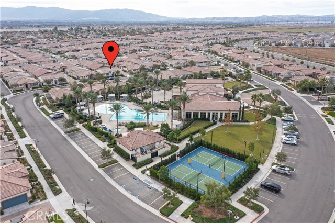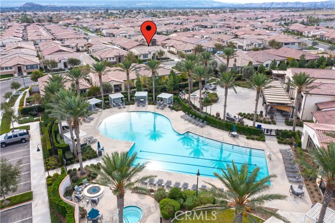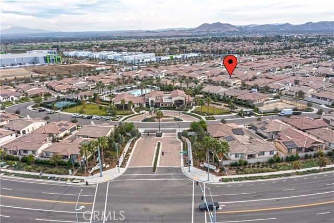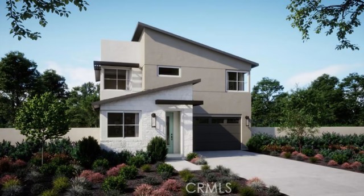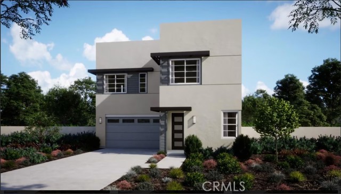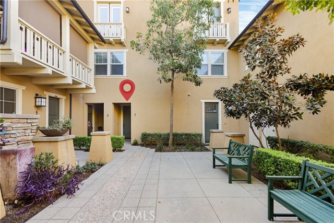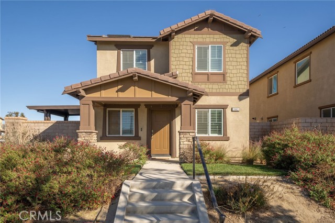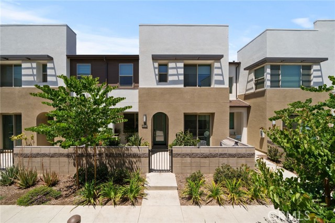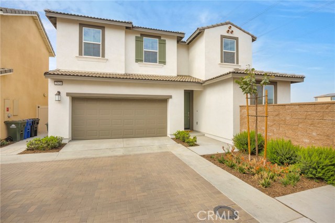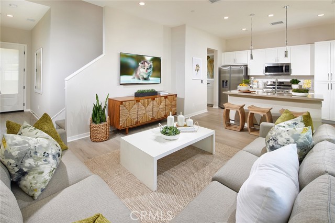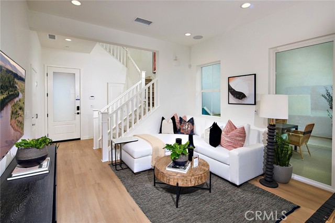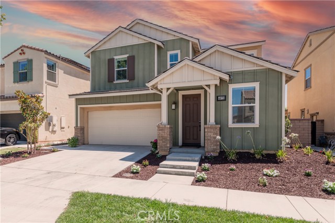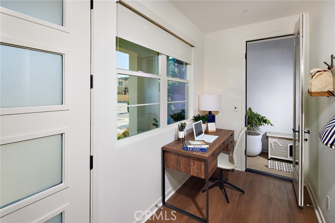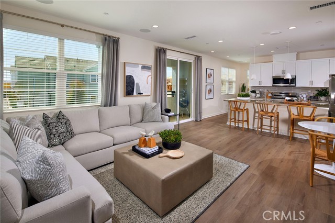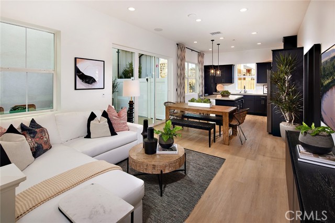4212 Sonrisa Privado
Ontario, CA 91761
Sold
Welcome to 4212 E Sonrisa Privado, Ontario Ranch CA. This property is a corner home 2 bed 2 bath, with a Spanish Monterey Ranch & Tuscany Influenced architectural style. Built in 2020, this house boasts of several custom upgrades and energy-efficient features. The house has superior quality ceramic tile flooring throughout and a gourmet custom kitchen with a granite kitchen full back splash and custom cabinets throughout the kitchen, laundry hallway, and bathrooms. The kitchen also features a pull-out receptacle with recycle bins and pot drawers. The bathrooms have quartz counter tops and full showers with frameless mirrors. The house has full stainless-steel appliances including a gas cook top and convection oven which are all top-of-the-line GE PROFILE and are covered in the builder’s 10-year warranty. The house has LED lights throughout and upgraded light fixtures. The customer drapery crown molding is made from solid wood and there is a ceiling fan location in the great room. The garage has finished custom epoxy flooring. The house has upgraded window coverings and Shiplap walls. The front and rear of the house have professional landscaping and there is block wall perimeter fencing to a private backyard patio. The house has a ring assist door and is located in a community that has several amenities including a 9k sq. ft clubhouse, gym, pool, spa, cabanas, fire pits, BBQs, outdoor kitchen, tennis, pickle ball courts, and banquet room. The property is also located minutes away from fine dining, golf, and local shopping.
PROPERTY INFORMATION
| MLS # | CV23212260 | Lot Size | 3,471 Sq. Ft. |
| HOA Fees | $191/Monthly | Property Type | Single Family Residence |
| Price | $ 719,999
Price Per SqFt: $ 508 |
DOM | 606 Days |
| Address | 4212 Sonrisa Privado | Type | Residential |
| City | Ontario | Sq.Ft. | 1,417 Sq. Ft. |
| Postal Code | 91761 | Garage | 2 |
| County | San Bernardino | Year Built | 2020 |
| Bed / Bath | 2 / 2 | Parking | 2 |
| Built In | 2020 | Status | Closed |
| Sold Date | 2024-01-19 |
INTERIOR FEATURES
| Has Laundry | Yes |
| Laundry Information | Inside |
| Has Fireplace | No |
| Fireplace Information | None |
| Has Appliances | Yes |
| Kitchen Appliances | Convection Oven, Gas Cooktop |
| Has Heating | Yes |
| Heating Information | Central, Natural Gas |
| Room Information | All Bedrooms Down |
| Has Cooling | Yes |
| Cooling Information | Central Air |
| Flooring Information | Tile |
| InteriorFeatures Information | Ceiling Fan(s), Crown Molding, Granite Counters, Quartz Counters |
| EntryLocation | Front |
| Entry Level | 1 |
| SecuritySafety | Automatic Gate |
| Bathroom Information | Quartz Counters |
| Main Level Bedrooms | 1 |
| Main Level Bathrooms | 1 |
EXTERIOR FEATURES
| Has Pool | No |
| Pool | Association, Community, Heated |
| Has Patio | Yes |
| Patio | Rear Porch |
WALKSCORE
MAP
MORTGAGE CALCULATOR
- Principal & Interest:
- Property Tax: $768
- Home Insurance:$119
- HOA Fees:$191
- Mortgage Insurance:
PRICE HISTORY
| Date | Event | Price |
| 01/19/2024 | Sold | $695,000 |
| 12/18/2023 | Pending | $719,999 |
| 11/15/2023 | Listed | $719,999 |

Topfind Realty
REALTOR®
(844)-333-8033
Questions? Contact today.
Interested in buying or selling a home similar to 4212 Sonrisa Privado?
Ontario Similar Properties
Listing provided courtesy of Jamil Alam, JAMIL ALAM, BROKER. Based on information from California Regional Multiple Listing Service, Inc. as of #Date#. This information is for your personal, non-commercial use and may not be used for any purpose other than to identify prospective properties you may be interested in purchasing. Display of MLS data is usually deemed reliable but is NOT guaranteed accurate by the MLS. Buyers are responsible for verifying the accuracy of all information and should investigate the data themselves or retain appropriate professionals. Information from sources other than the Listing Agent may have been included in the MLS data. Unless otherwise specified in writing, Broker/Agent has not and will not verify any information obtained from other sources. The Broker/Agent providing the information contained herein may or may not have been the Listing and/or Selling Agent.
