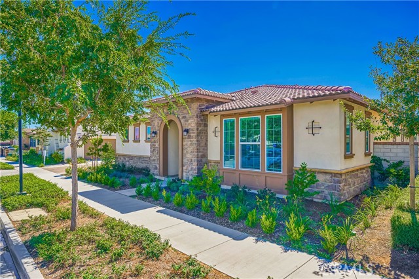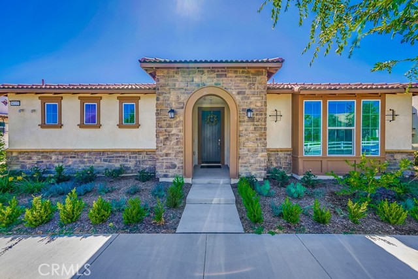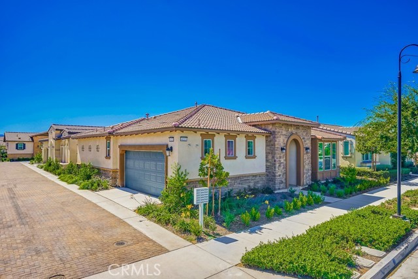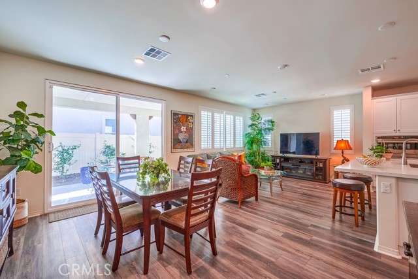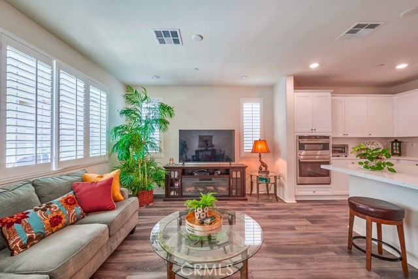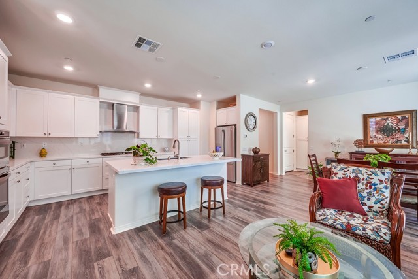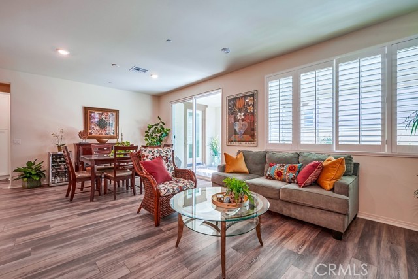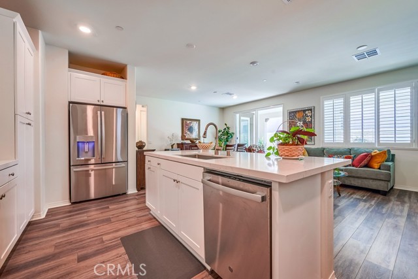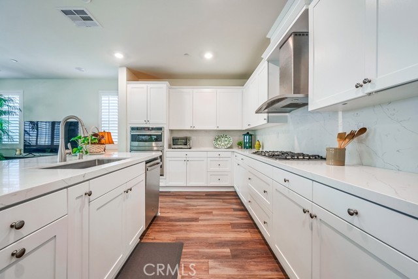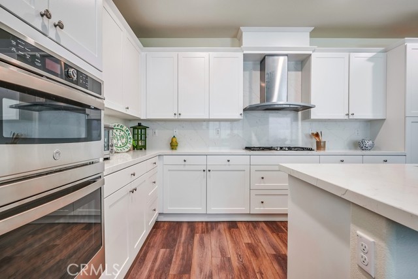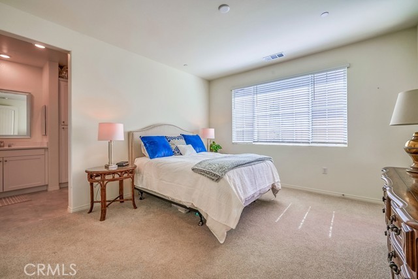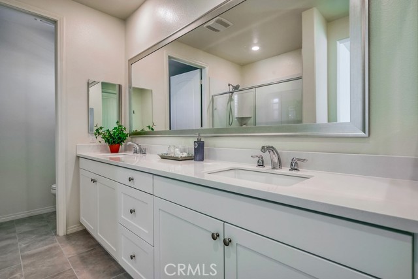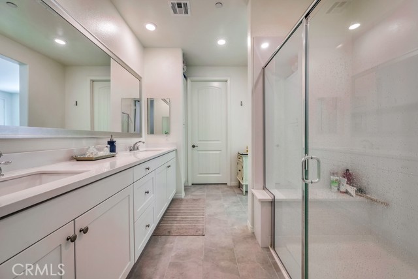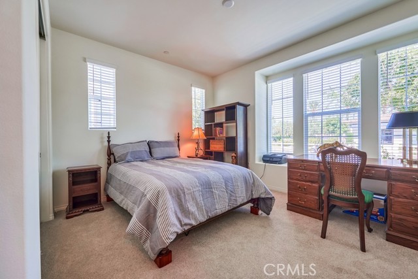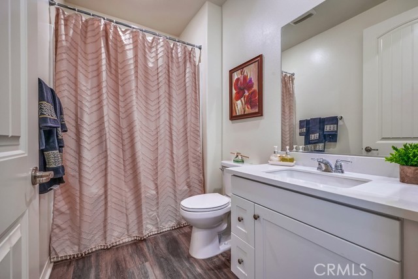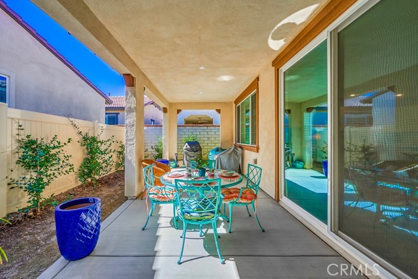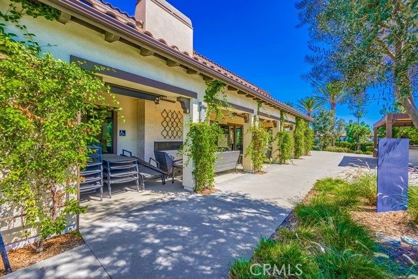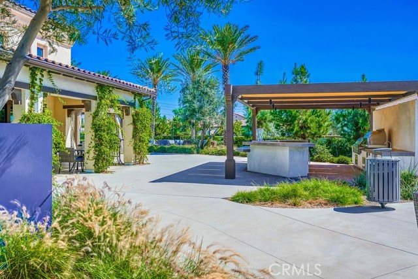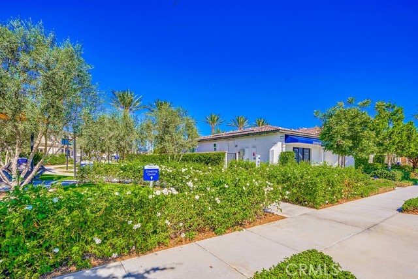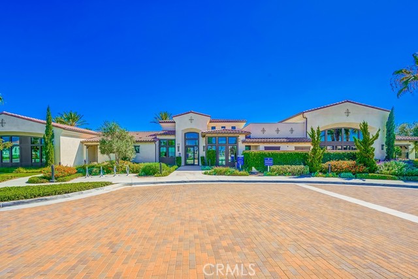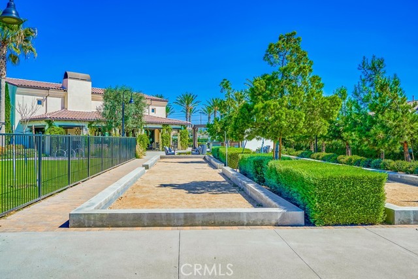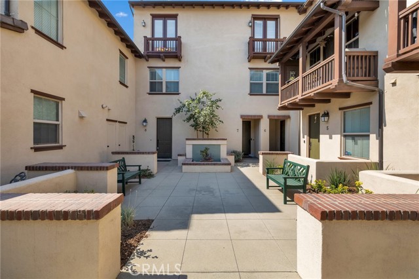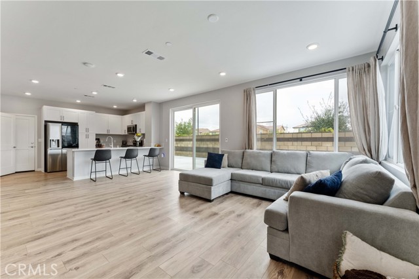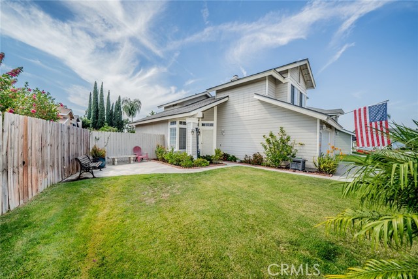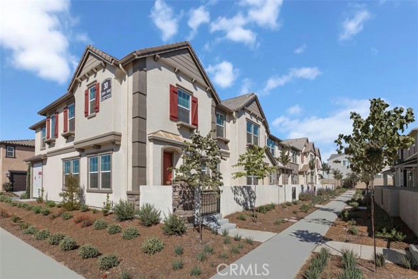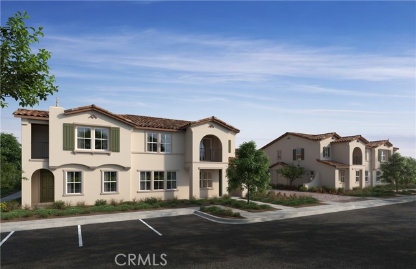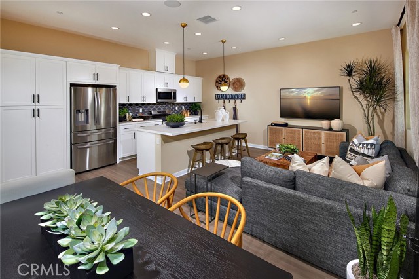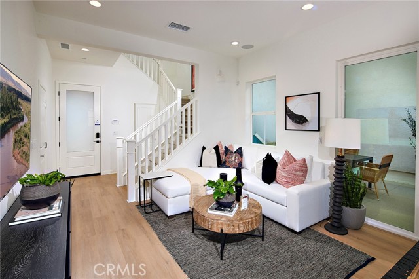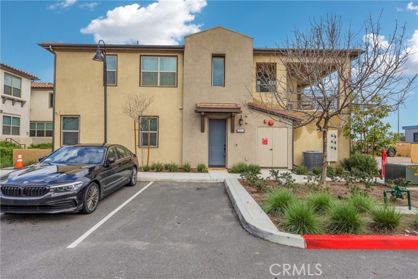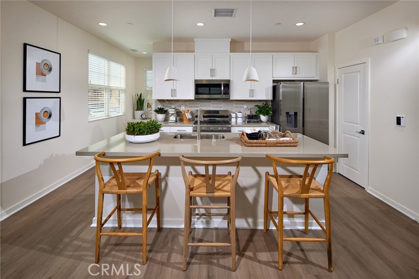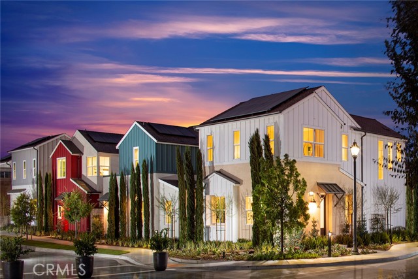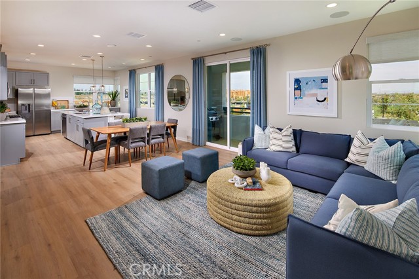4222 Sonrisa Privado
Ontario, CA 91761
Sold
Introducing 4222 E. Sonrisa Privado, an exquisite home crafted in 2022 and nestled within the exclusive 55+ master planned gated community of Esperanza, located in the heart of ONTARIO RANCH. Embracing a lifestyle of leisure, Esperanza offers unparalleled resort-style living, minutes away from shopping centers and golf course. Amidst the tranquility of suburban living and low-maintenance home designs, residents enjoy engaging amenities and activities. This home is a front unit, facing the street, ensuring effortless access for both homeowner and guests. It is well-located and within close proximity to the array of community amenities, highlighted by the 9,000 square foot clubhouse, resort-style pool, spa, cabanas and a fire pit all setting the stage for relaxation. Additional amenities include a fitness center, an outdoor kitchen, tennis and pickle ball courts, a banquet room, barbeques and much more. This is the only model available in the community with this floor plan. And it is adorned with $28,000 of elegantly appointed upgrades including Plantation Shutters, stylish and functional LVP flooring, upgraded carpet, tastefully adorned kitchen counters, and a full kitchen backsplash; all making it a tremendous value! Bathed in an abundance of natural light, the residence boasts a spacious, open floor plan, creating an inviting ambiance throughout. In every aspect, this home combines luxury, comfort, and sophisticated living. You’ll want to make it yours today!
PROPERTY INFORMATION
| MLS # | AR23144182 | Lot Size | 3,471 Sq. Ft. |
| HOA Fees | $226/Monthly | Property Type | Single Family Residence |
| Price | $ 645,000
Price Per SqFt: $ 455 |
DOM | 689 Days |
| Address | 4222 Sonrisa Privado | Type | Residential |
| City | Ontario | Sq.Ft. | 1,419 Sq. Ft. |
| Postal Code | 91761 | Garage | 2 |
| County | San Bernardino | Year Built | 2022 |
| Bed / Bath | 2 / 2 | Parking | 2 |
| Built In | 2022 | Status | Closed |
| Sold Date | 2023-12-15 |
INTERIOR FEATURES
| Has Laundry | Yes |
| Laundry Information | Inside |
| Has Fireplace | No |
| Fireplace Information | None |
| Has Appliances | Yes |
| Kitchen Appliances | Built-In Range, Dishwasher, Disposal, Gas Cooktop |
| Kitchen Information | Kitchen Island, Kitchen Open to Family Room, Stone Counters |
| Kitchen Area | Breakfast Counter / Bar |
| Has Heating | Yes |
| Heating Information | Central |
| Room Information | All Bedrooms Down, Great Room, Laundry, Living Room, Main Floor Bedroom, Main Floor Primary Bedroom, Primary Bathroom, Primary Bedroom, Primary Suite |
| Has Cooling | Yes |
| Cooling Information | Central Air |
| Flooring Information | Carpet, Tile, Vinyl |
| InteriorFeatures Information | Block Walls, Built-in Features, Open Floorplan, Recessed Lighting, Stone Counters |
| EntryLocation | 1 |
| Entry Level | 1 |
| Has Spa | Yes |
| SpaDescription | Community |
| WindowFeatures | Double Pane Windows |
| SecuritySafety | 24 Hour Security, Gated Community |
| Bathroom Information | Bathtub, Shower, Shower in Tub, Double Sinks in Primary Bath, Main Floor Full Bath, Stone Counters, Walk-in shower |
| Main Level Bedrooms | 2 |
| Main Level Bathrooms | 2 |
EXTERIOR FEATURES
| FoundationDetails | Slab |
| Has Pool | No |
| Pool | Community |
| Has Patio | Yes |
| Patio | Concrete, Patio, Patio Open |
WALKSCORE
MAP
MORTGAGE CALCULATOR
- Principal & Interest:
- Property Tax: $688
- Home Insurance:$119
- HOA Fees:$226
- Mortgage Insurance:
PRICE HISTORY
| Date | Event | Price |
| 11/17/2023 | Active Under Contract | $645,000 |
| 10/27/2023 | Price Change (Relisted) | $645,000 (-2.12%) |

Topfind Realty
REALTOR®
(844)-333-8033
Questions? Contact today.
Interested in buying or selling a home similar to 4222 Sonrisa Privado?
Ontario Similar Properties
Listing provided courtesy of Patricia Parish, Coldwell Banker Realty. Based on information from California Regional Multiple Listing Service, Inc. as of #Date#. This information is for your personal, non-commercial use and may not be used for any purpose other than to identify prospective properties you may be interested in purchasing. Display of MLS data is usually deemed reliable but is NOT guaranteed accurate by the MLS. Buyers are responsible for verifying the accuracy of all information and should investigate the data themselves or retain appropriate professionals. Information from sources other than the Listing Agent may have been included in the MLS data. Unless otherwise specified in writing, Broker/Agent has not and will not verify any information obtained from other sources. The Broker/Agent providing the information contained herein may or may not have been the Listing and/or Selling Agent.
