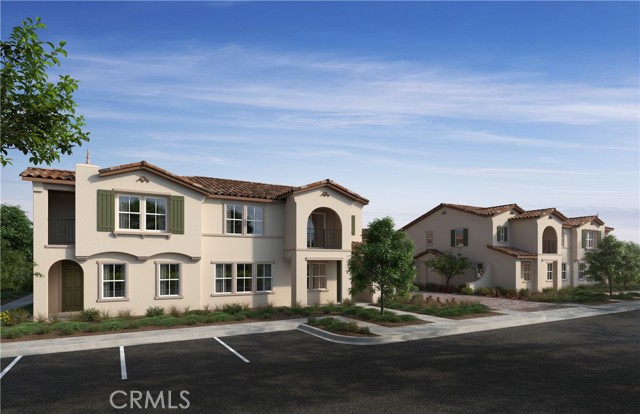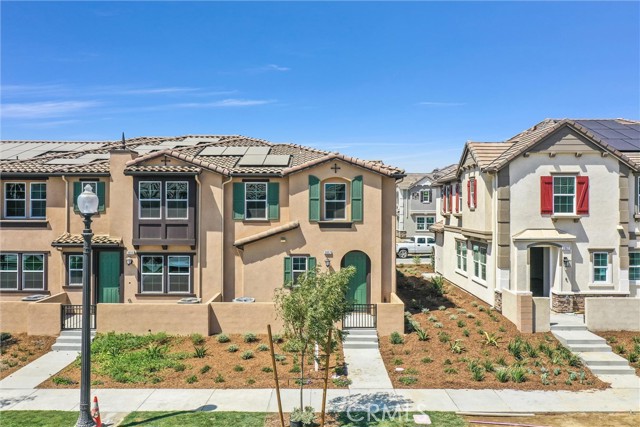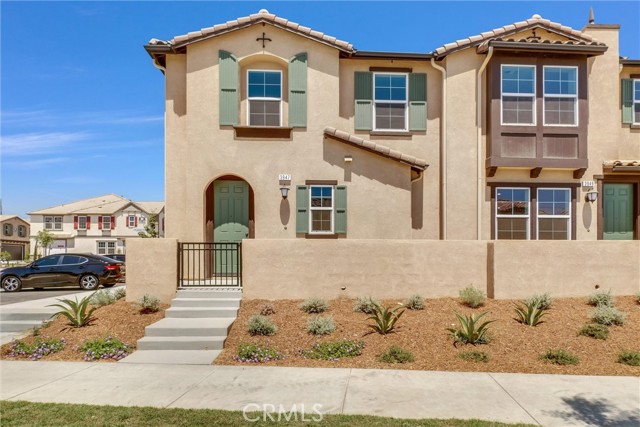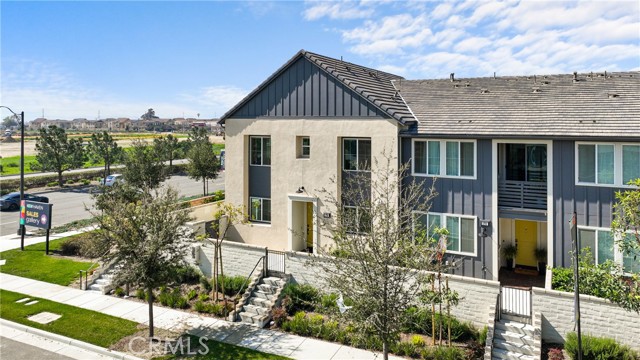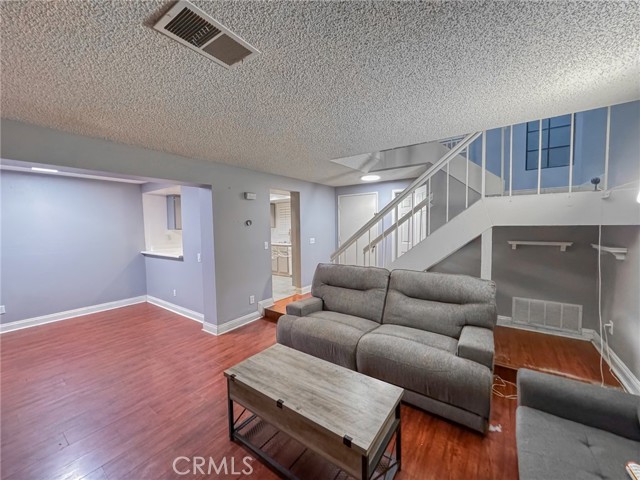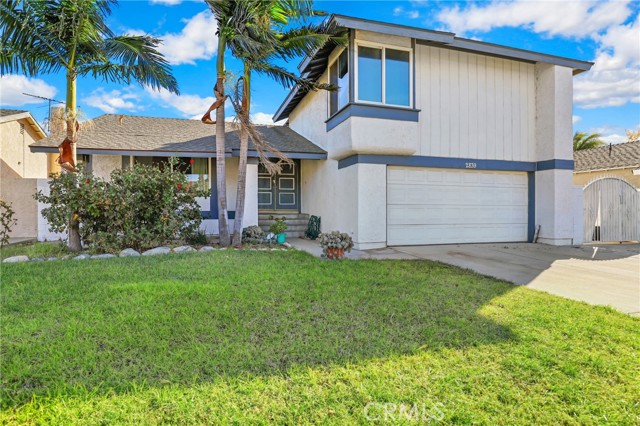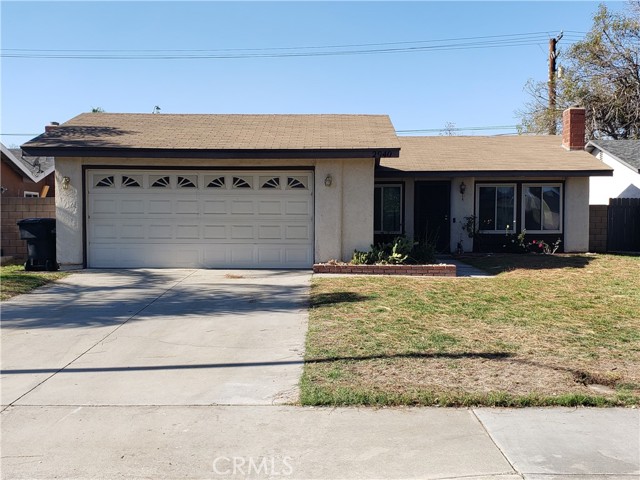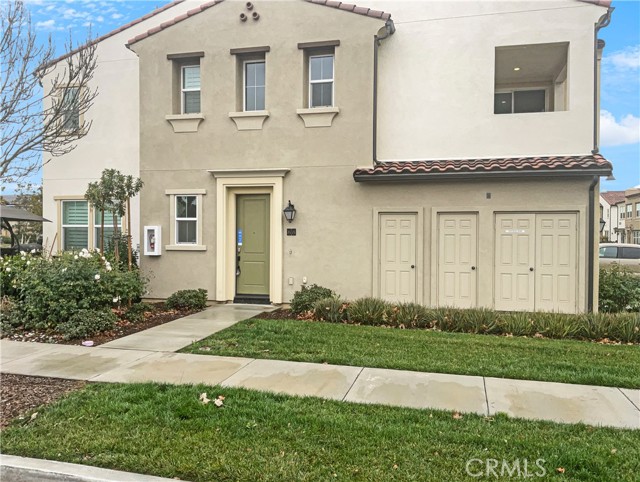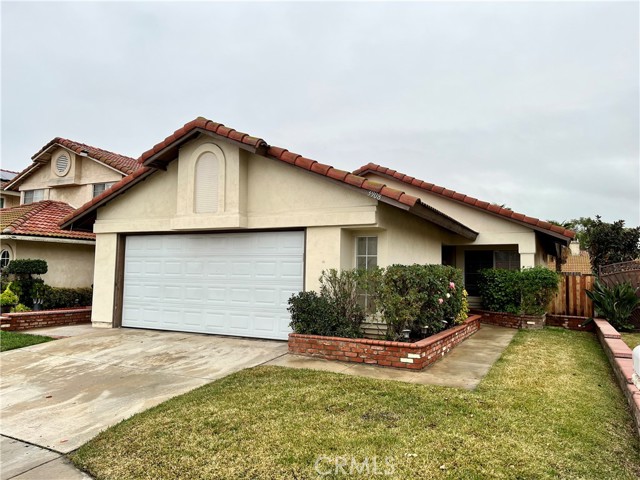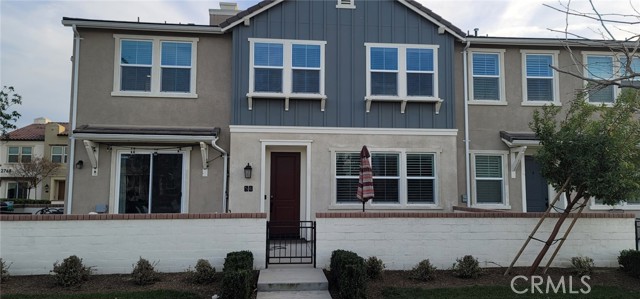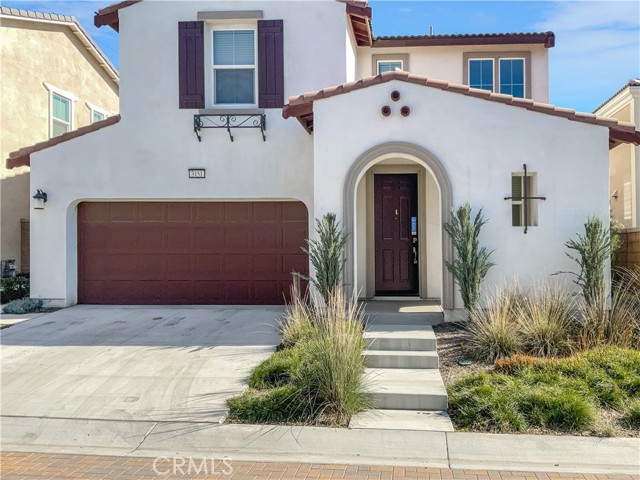4247 Hermosa Paseo
Ontario, CA 91761
Great Location close to Community Park w Picnic zone, kids zone, dog walk, etc! Brand NEW, 2 bed/2 bath KB Home with an open concept living room and kitchen . Fully Upgraded!! Kitchen with modern shaker cabinets, Quartz kitchen counter-tops, Kohler single basin sink on ISLAND, stainless steel Whirlpool appliances, under mount bathrooms sinks, recessed lighting through out, Upgraded Luxury Vinyl Plank floors in main areas w/ carpet in bedrooms and stairs only. Plan features a nice balcony on 2nd floor to catch those beautiful sunsets. Don't miss out on this incredible price and location!! Our community offers resort style pool, tot lot and sports courts, big community park. Easy access to the CA-15,60,91 freeways and Ontario Airport. Costco & local mall in 2 min Drive. Photo is a rendering of the model. Buyer can either lease or purchase the Solar.
PROPERTY INFORMATION
| MLS # | IV24224471 | Lot Size | 0 Sq. Ft. |
| HOA Fees | $341/Monthly | Property Type | Condominium |
| Price | $ 582,241
Price Per SqFt: $ 488 |
DOM | 355 Days |
| Address | 4247 Hermosa Paseo | Type | Residential |
| City | Ontario | Sq.Ft. | 1,193 Sq. Ft. |
| Postal Code | 91761 | Garage | 2 |
| County | San Bernardino | Year Built | 2024 |
| Bed / Bath | 2 / 2 | Parking | 2 |
| Built In | 2024 | Status | Active |
INTERIOR FEATURES
| Has Laundry | Yes |
| Laundry Information | Individual Room, Inside |
| Has Fireplace | No |
| Fireplace Information | None |
| Has Appliances | Yes |
| Kitchen Appliances | ENERGY STAR Qualified Appliances, ENERGY STAR Qualified Water Heater, Gas Oven, Gas Range, Gas Water Heater, Microwave |
| Kitchen Information | Kitchen Island, Kitchen Open to Family Room, Quartz Counters |
| Has Heating | Yes |
| Heating Information | ENERGY STAR Qualified Equipment |
| Room Information | Great Room, Kitchen, Laundry, Primary Bedroom, Walk-In Closet |
| Has Cooling | Yes |
| Cooling Information | Central Air, ENERGY STAR Qualified Equipment |
| Flooring Information | Carpet, Vinyl |
| InteriorFeatures Information | High Ceilings, Open Floorplan, Quartz Counters, Recessed Lighting |
| DoorFeatures | ENERGY STAR Qualified Doors |
| EntryLocation | Front |
| Entry Level | 1 |
| Has Spa | Yes |
| SpaDescription | Association |
| WindowFeatures | ENERGY STAR Qualified Windows |
| Bathroom Information | Bathtub, Walk-in shower |
| Main Level Bedrooms | 1 |
| Main Level Bathrooms | 1 |
EXTERIOR FEATURES
| Has Pool | No |
| Pool | Association |
| Has Fence | Yes |
| Fencing | Block, Vinyl |
WALKSCORE
MAP
MORTGAGE CALCULATOR
- Principal & Interest:
- Property Tax: $621
- Home Insurance:$119
- HOA Fees:$341
- Mortgage Insurance:
PRICE HISTORY
| Date | Event | Price |
| 10/30/2024 | Listed | $582,241 |

Topfind Realty
REALTOR®
(844)-333-8033
Questions? Contact today.
Use a Topfind agent and receive a cash rebate of up to $5,822
Ontario Similar Properties
Listing provided courtesy of PATRICIA MARTINEZ, KB HOME. Based on information from California Regional Multiple Listing Service, Inc. as of #Date#. This information is for your personal, non-commercial use and may not be used for any purpose other than to identify prospective properties you may be interested in purchasing. Display of MLS data is usually deemed reliable but is NOT guaranteed accurate by the MLS. Buyers are responsible for verifying the accuracy of all information and should investigate the data themselves or retain appropriate professionals. Information from sources other than the Listing Agent may have been included in the MLS data. Unless otherwise specified in writing, Broker/Agent has not and will not verify any information obtained from other sources. The Broker/Agent providing the information contained herein may or may not have been the Listing and/or Selling Agent.
