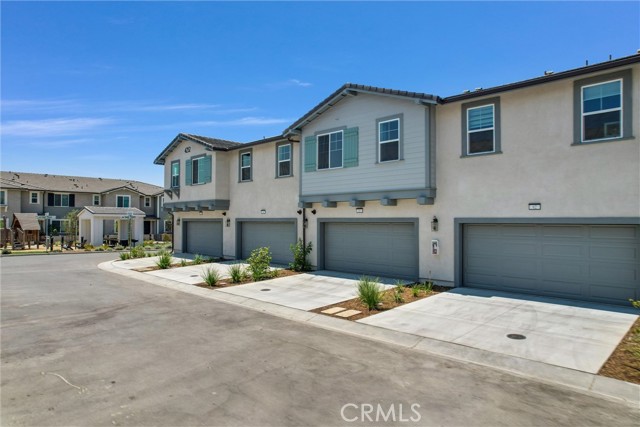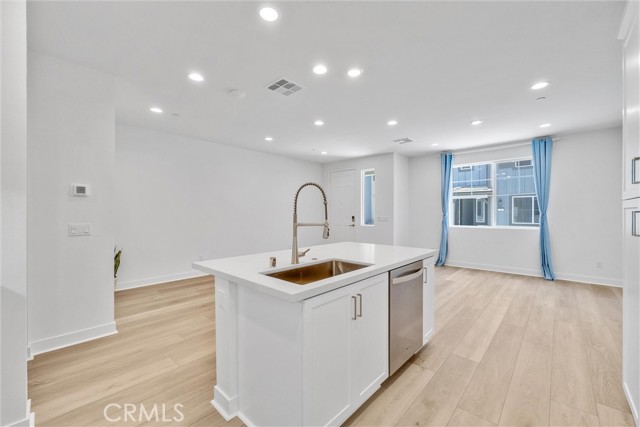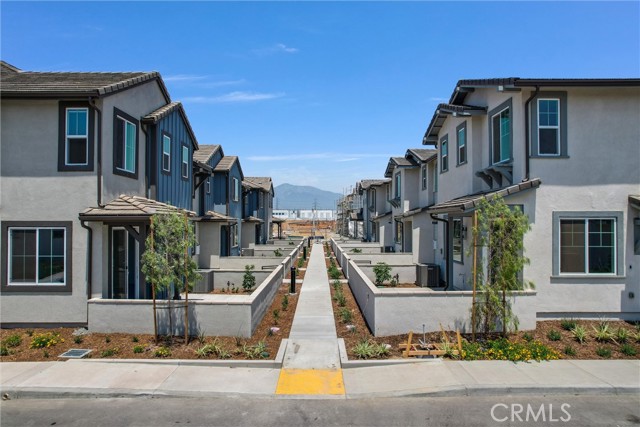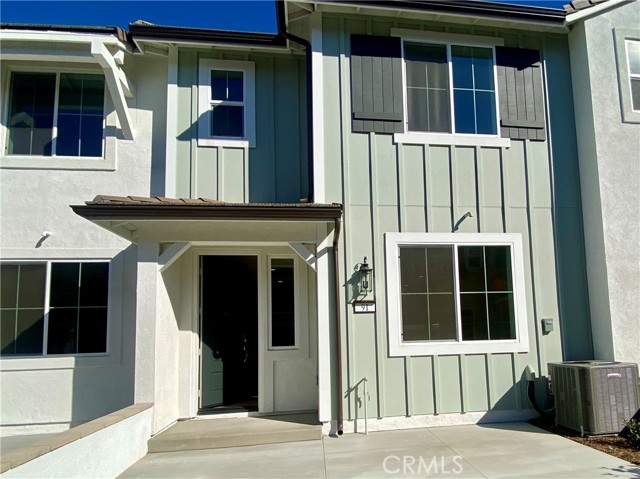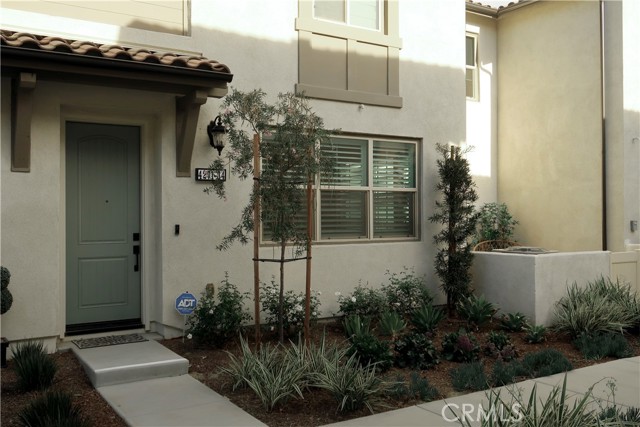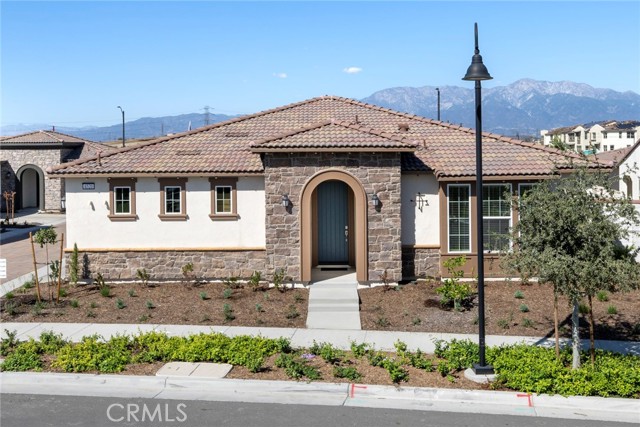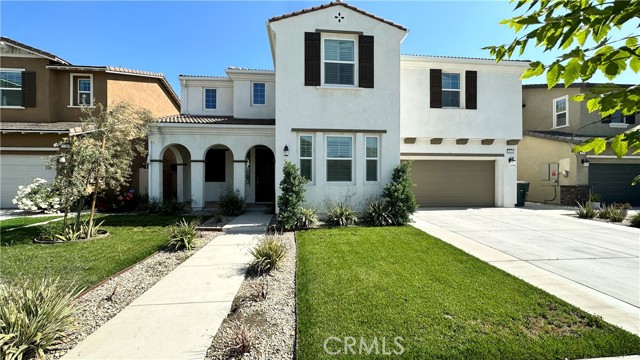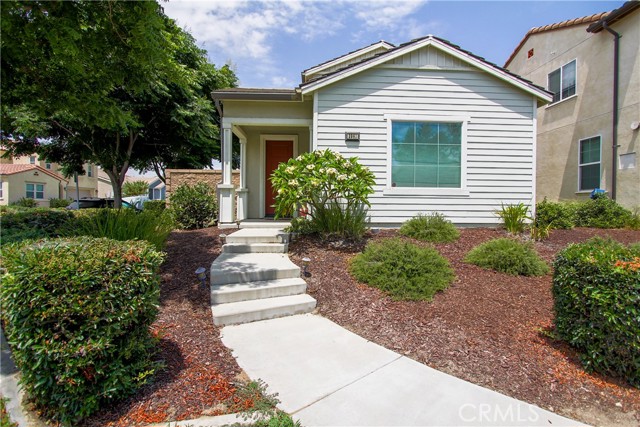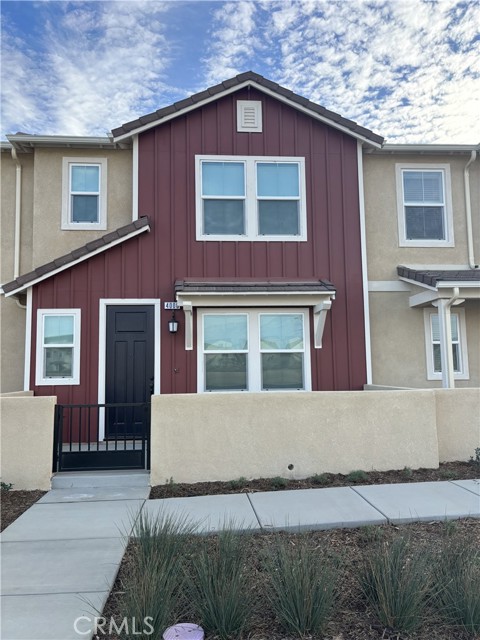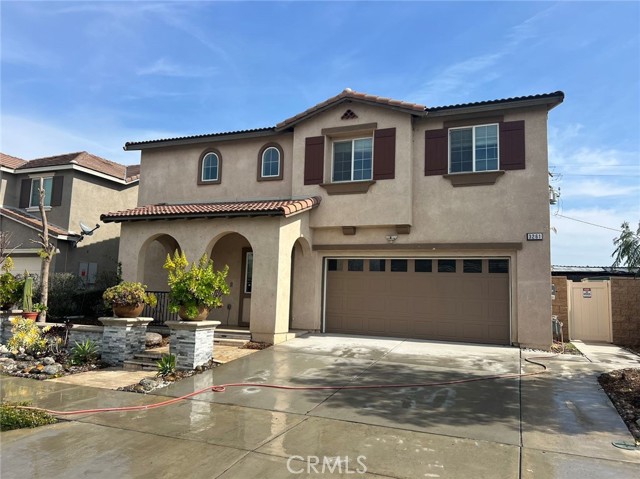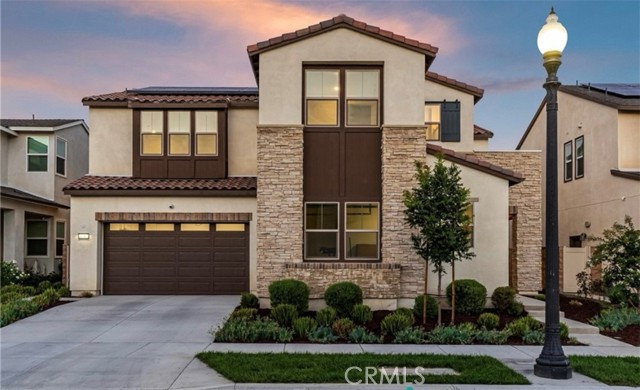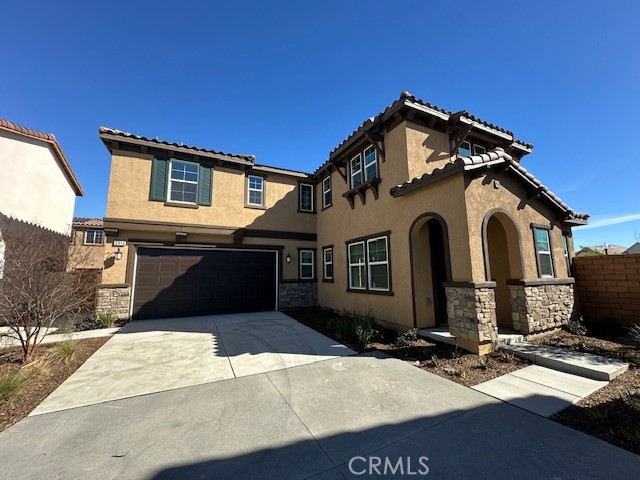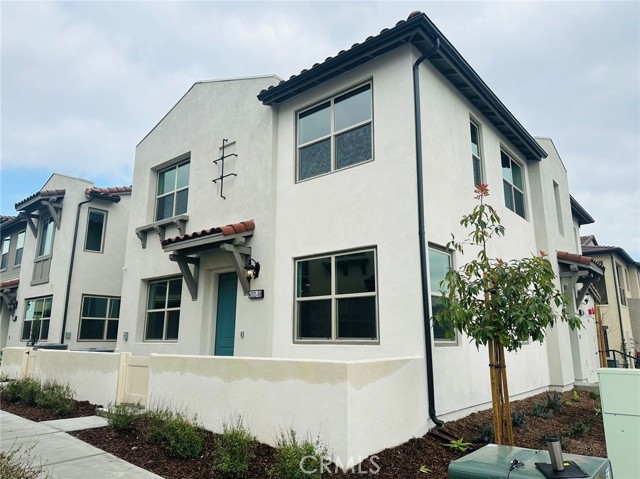4252 Hibiscus Paseo #63
Ontario, CA 91761
$3,490
Price
Price
3
Bed
Bed
2.5
Bath
Bath
1,570 Sq. Ft.
$2 / Sq. Ft.
$2 / Sq. Ft.
Sold
4252 Hibiscus Paseo #63
Ontario, CA 91761
Sold
$3,490
Price
Price
3
Bed
Bed
2.5
Bath
Bath
1,570
Sq. Ft.
Sq. Ft.
Discover the charm of this brand-new townhome meticulously built in July 2024, located at 4252 Hibiscus Paseo in Ontario. This contemporary residence features 3 spacious bedrooms and 2.5 bathrooms; this energy-efficient home is also equipped with solar panels. All bedrooms are positioned upstairs with 2 full bathrooms. Downstairs powder room is perfect for guests. The open-concept living space is designed for a modern comfort lifestyle. The kitchen comes fully equipped with a refrigerator, range, dishwasher, and microwave. The attached 2-car garage boasts epoxy flooring for a polished and durable finish, plus a full driveway. Situated close to the 15 & 60 freeways, this home offers easy access to all the essentials. Shopping at Costco & 99 Ranch Supermarket is just a short drive away, you will find a variety of restaurants and coffee/tea cafes, and stores nearby, ensuring you're never far from what you need. The community amenities such as pool, spa, BBQ, playground, walkways for relaxation and recreation. Come to check out this newly-built property and make it your home today.
PROPERTY INFORMATION
| MLS # | PW24152138 | Lot Size | N/A |
| HOA Fees | $0/Monthly | Property Type | Townhouse |
| Price | $ 3,490
Price Per SqFt: $ 2 |
DOM | 415 Days |
| Address | 4252 Hibiscus Paseo #63 | Type | Residential Lease |
| City | Ontario | Sq.Ft. | 1,570 Sq. Ft. |
| Postal Code | 91761 | Garage | 2 |
| County | San Bernardino | Year Built | 2024 |
| Bed / Bath | 3 / 2.5 | Parking | 2 |
| Built In | 2024 | Status | Closed |
| Rented Date | 2024-08-28 |
INTERIOR FEATURES
| Has Laundry | Yes |
| Laundry Information | Dryer Included, Electric Dryer Hookup, Gas Dryer Hookup, Individual Room, Upper Level, Washer Hookup, Washer Included |
| Has Fireplace | No |
| Fireplace Information | None |
| Has Appliances | Yes |
| Kitchen Appliances | Dishwasher, Disposal, Gas Range, Microwave, Refrigerator, Tankless Water Heater |
| Kitchen Information | Kitchen Island, Quartz Counters |
| Kitchen Area | Breakfast Nook, In Living Room |
| Has Heating | Yes |
| Heating Information | Central, Forced Air |
| Room Information | All Bedrooms Up |
| Has Cooling | Yes |
| Cooling Information | Central Air |
| InteriorFeatures Information | Open Floorplan, Quartz Counters, Recessed Lighting |
| EntryLocation | 1 |
| Entry Level | 1 |
| Has Spa | Yes |
| SpaDescription | Association, Community |
| WindowFeatures | Custom Covering, Double Pane Windows, Screens |
| Bathroom Information | Bathtub, Shower, Shower in Tub |
| Main Level Bedrooms | 0 |
| Main Level Bathrooms | 1 |
EXTERIOR FEATURES
| Roof | Tile |
| Has Pool | No |
| Pool | Association, Community |
| Has Patio | Yes |
| Patio | Concrete |
| Has Fence | Yes |
| Fencing | Block |
WALKSCORE
MAP
PRICE HISTORY
| Date | Event | Price |
| 08/28/2024 | Sold | $3,490 |
| 08/27/2024 | Pending | $3,490 |
| 08/07/2024 | Price Change (Relisted) | $3,490 (-10.51%) |
| 07/24/2024 | Listed | $3,900 |

Topfind Realty
REALTOR®
(844)-333-8033
Questions? Contact today.
Interested in buying or selling a home similar to 4252 Hibiscus Paseo #63?
Ontario Similar Properties
Listing provided courtesy of Michelle Tsai Aun, Coldwell Banker Realty. Based on information from California Regional Multiple Listing Service, Inc. as of #Date#. This information is for your personal, non-commercial use and may not be used for any purpose other than to identify prospective properties you may be interested in purchasing. Display of MLS data is usually deemed reliable but is NOT guaranteed accurate by the MLS. Buyers are responsible for verifying the accuracy of all information and should investigate the data themselves or retain appropriate professionals. Information from sources other than the Listing Agent may have been included in the MLS data. Unless otherwise specified in writing, Broker/Agent has not and will not verify any information obtained from other sources. The Broker/Agent providing the information contained herein may or may not have been the Listing and/or Selling Agent.
