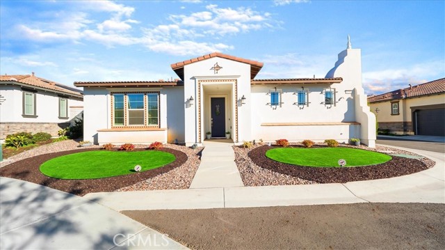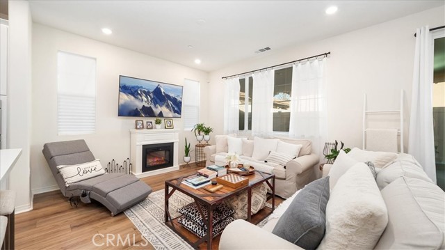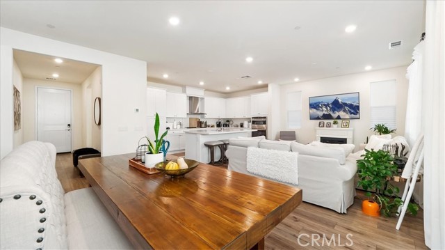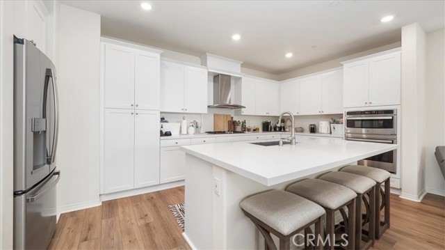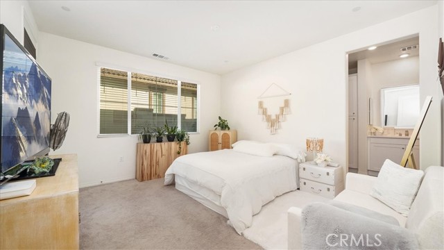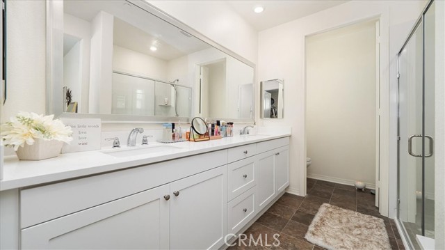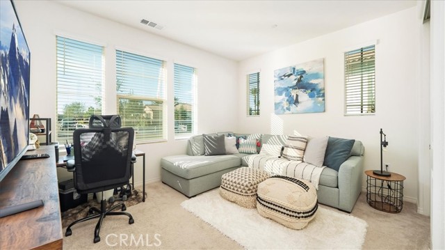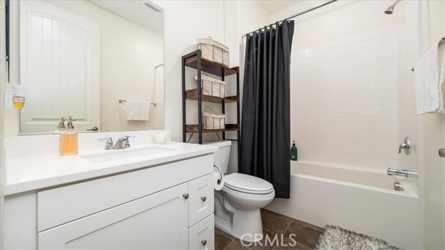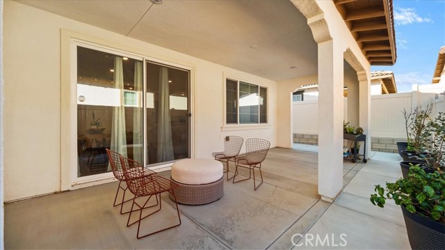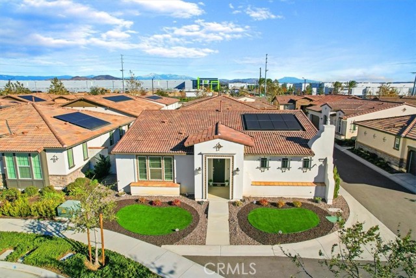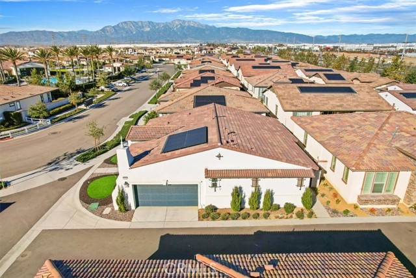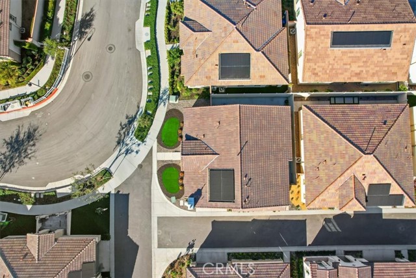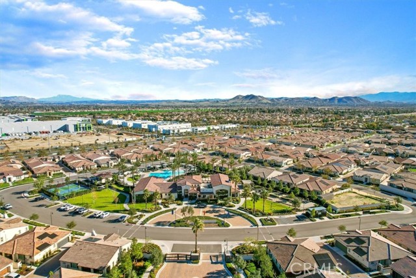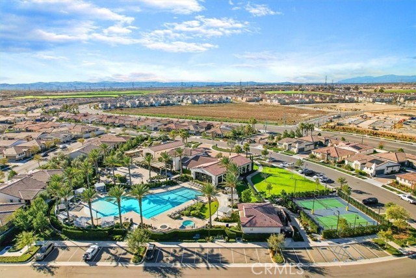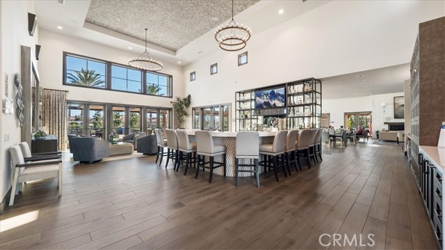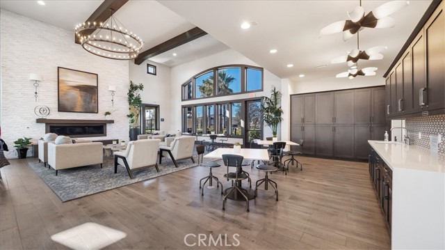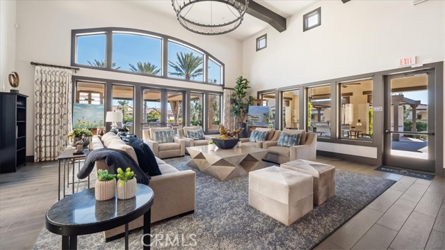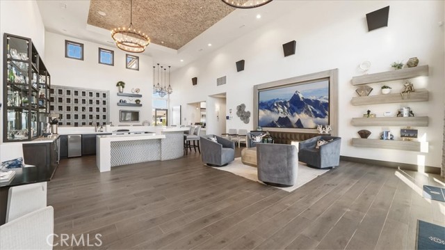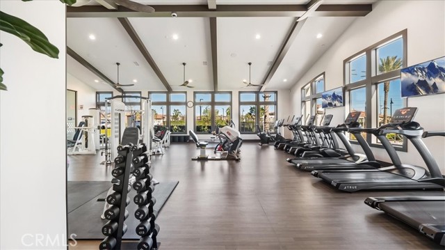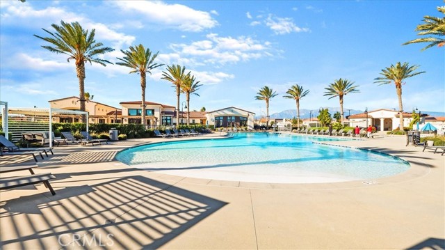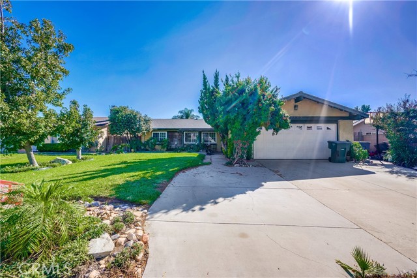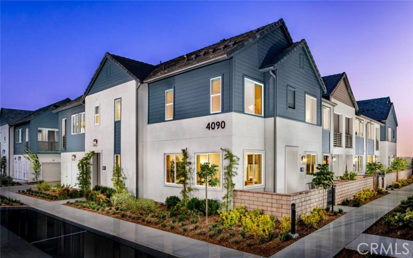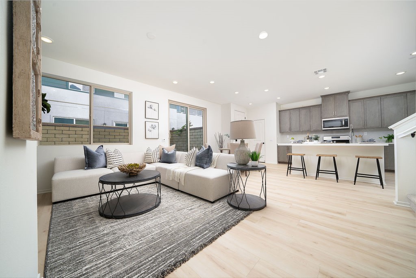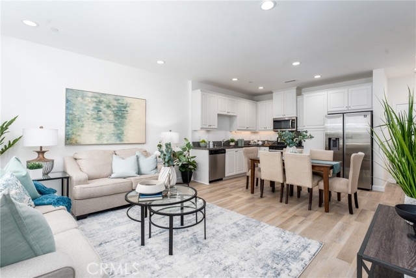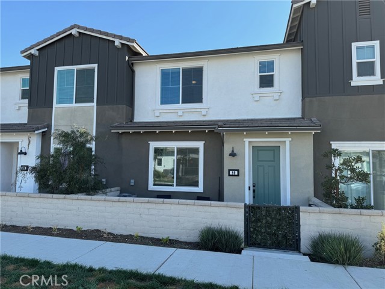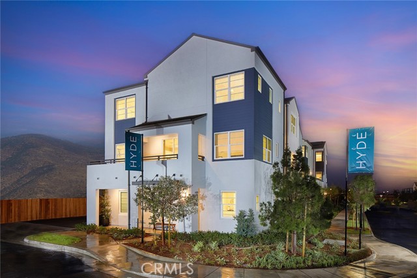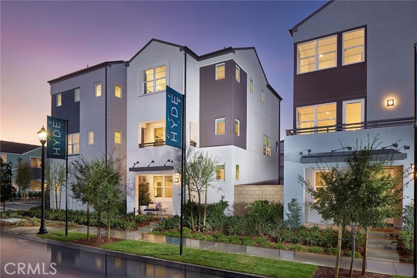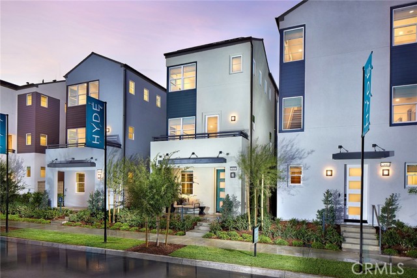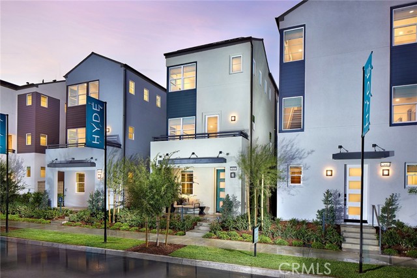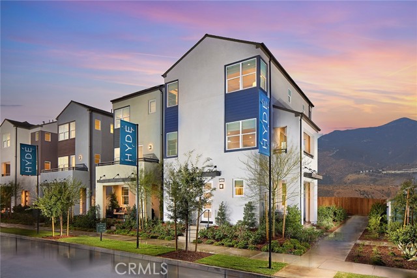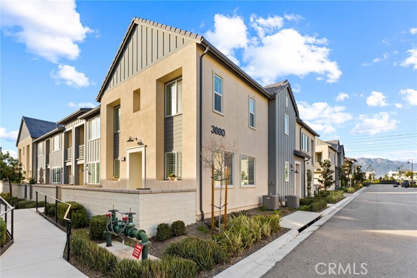4252 Sonrisa Privado
Ontario, CA 91761
Sold
Absolutely gorgeous Spanish Monterey Ranch style home located in the highly sought after 55+ Active Adult Community of Esperanza, a gated masterplan community in Ontario Ranch. TURN-KEY and smart home equipped, this beautiful single-story home built in 2021 features many upgrades, including luxury vinyl plank flooring, tankless water heater, Ring Doorbell, solar panels and more. Enter thru the spacious formal entry that leads to an open great room, gourmet kitchen, complete with a fireplace. Kitchen includes upgraded quartz countertops, stainless steel appliances, kitchen island & for easy access, pull out receptacles. Well lit with recessed lighting throughout as well as upgraded dual pane windows inviting plenty of natural light, the formal living and dining room is an entertainer’s dream as it opens to the spacious backyard needing minimal upkeep, fully paved and also covered for added shade and comfort. Equally well lit, enjoy the master bedroom with an en-suite, master bath perfect with dual vanities, walk in shower. Adjacent to the master is a separate laundry room for added convenience plus additional bedroom and hallway bath similarly upgraded. Park in the 2-bay garage with plenty of additional street parking as ideally located street front with wider driveway entry. Also the fully landscaped front yard is easy to maintain with upgraded artificial grass, adding to the home’s beautiful curb appeal. And homeowners can enjoy all of the resort-style amenities and activities offered in the La Jolla Club, a 9,000-square-foot clubhouse with swimming pool, fitness center, outdoor kitchen and more. While walking distance to the Station at Eastvale and the Goodman Center anchored by Costco, the home is also only minutes away from the 60 & 15 fwys as Ontario Mills is a short drive for additional shopping, eateries and entertainment. Welcome to 4252 E Sonrisa Privado.
PROPERTY INFORMATION
| MLS # | TR24006522 | Lot Size | 3,846 Sq. Ft. |
| HOA Fees | $198/Monthly | Property Type | Single Family Residence |
| Price | $ 675,000
Price Per SqFt: $ 477 |
DOM | 648 Days |
| Address | 4252 Sonrisa Privado | Type | Residential |
| City | Ontario | Sq.Ft. | 1,416 Sq. Ft. |
| Postal Code | 91761 | Garage | 2 |
| County | San Bernardino | Year Built | 2021 |
| Bed / Bath | 2 / 2 | Parking | 2 |
| Built In | 2021 | Status | Closed |
| Sold Date | 2024-03-20 |
INTERIOR FEATURES
| Has Laundry | Yes |
| Laundry Information | Individual Room |
| Has Fireplace | Yes |
| Fireplace Information | Living Room |
| Has Appliances | Yes |
| Kitchen Appliances | Dishwasher, Gas Oven, Gas Cooktop, Microwave |
| Kitchen Information | Kitchen Island, Remodeled Kitchen, Self-closing cabinet doors |
| Kitchen Area | Dining Room |
| Has Heating | Yes |
| Heating Information | Central |
| Room Information | Kitchen, Laundry, Living Room, Main Floor Primary Bedroom |
| Has Cooling | Yes |
| Cooling Information | Central Air |
| Flooring Information | See Remarks |
| InteriorFeatures Information | Open Floorplan, Recessed Lighting |
| EntryLocation | Front |
| Entry Level | 1 |
| Main Level Bedrooms | 2 |
| Main Level Bathrooms | 2 |
EXTERIOR FEATURES
| Has Pool | No |
| Pool | Community |
| Has Patio | Yes |
| Patio | See Remarks |
WALKSCORE
MAP
MORTGAGE CALCULATOR
- Principal & Interest:
- Property Tax: $720
- Home Insurance:$119
- HOA Fees:$198
- Mortgage Insurance:
PRICE HISTORY
| Date | Event | Price |
| 03/20/2024 | Sold | $675,000 |
| 02/12/2024 | Pending | $675,000 |
| 01/11/2024 | Listed | $675,000 |

Topfind Realty
REALTOR®
(844)-333-8033
Questions? Contact today.
Interested in buying or selling a home similar to 4252 Sonrisa Privado?
Ontario Similar Properties
Listing provided courtesy of Mia McLeod, McLeod & Associates. Based on information from California Regional Multiple Listing Service, Inc. as of #Date#. This information is for your personal, non-commercial use and may not be used for any purpose other than to identify prospective properties you may be interested in purchasing. Display of MLS data is usually deemed reliable but is NOT guaranteed accurate by the MLS. Buyers are responsible for verifying the accuracy of all information and should investigate the data themselves or retain appropriate professionals. Information from sources other than the Listing Agent may have been included in the MLS data. Unless otherwise specified in writing, Broker/Agent has not and will not verify any information obtained from other sources. The Broker/Agent providing the information contained herein may or may not have been the Listing and/or Selling Agent.
