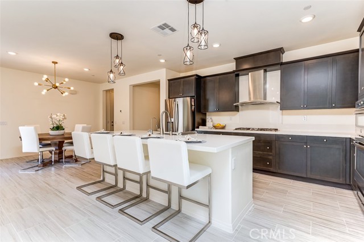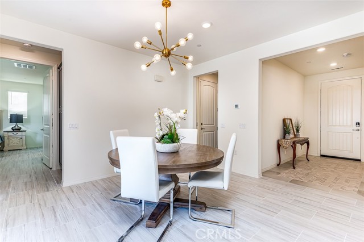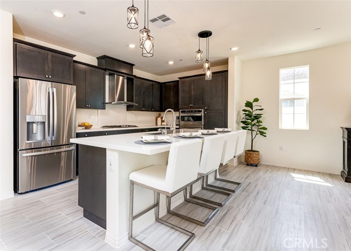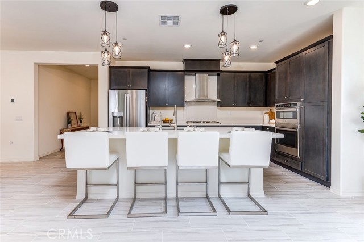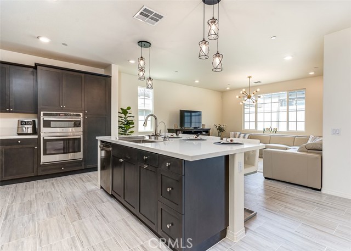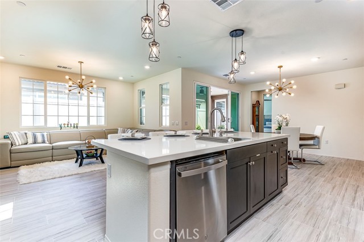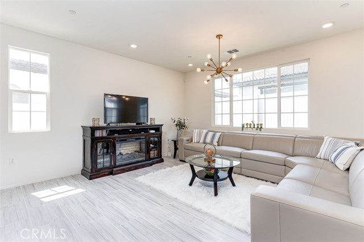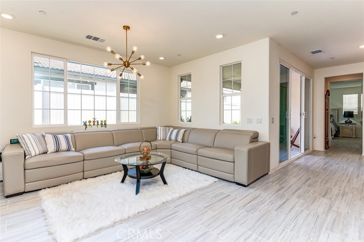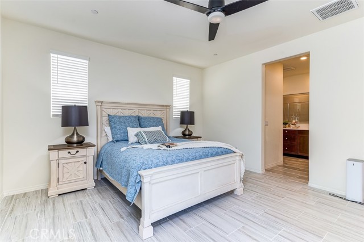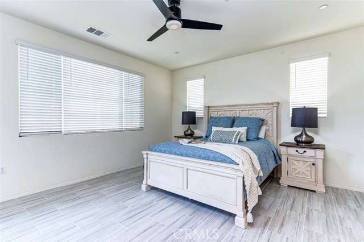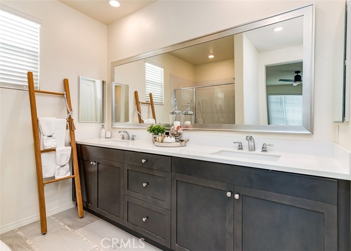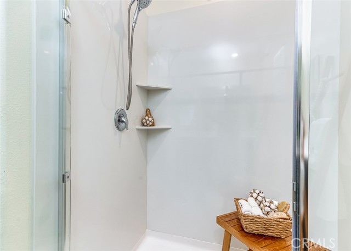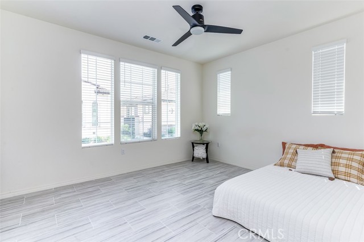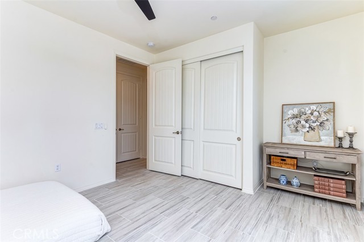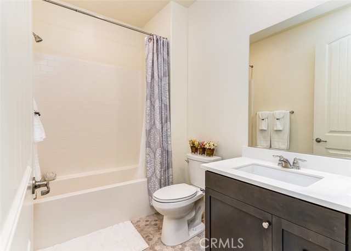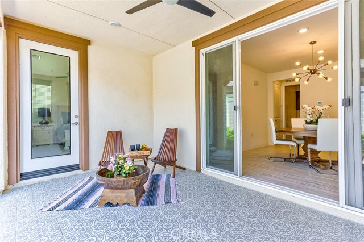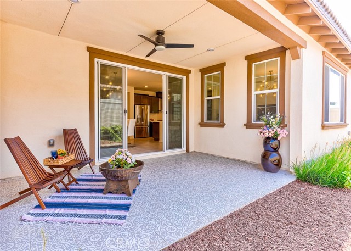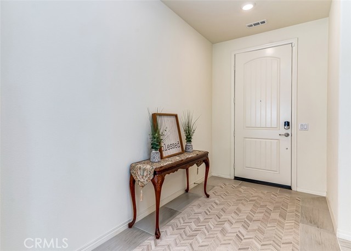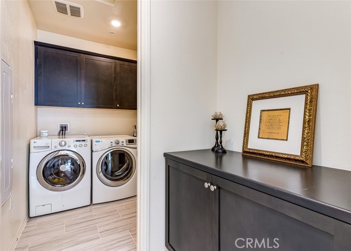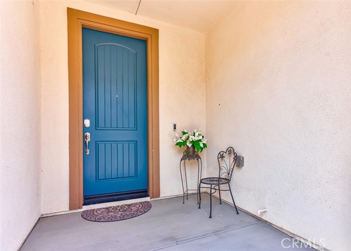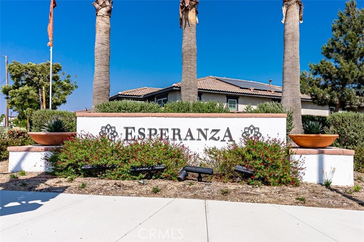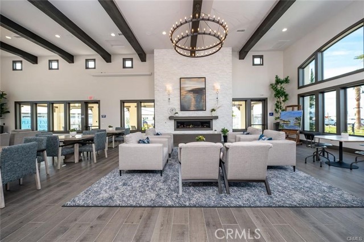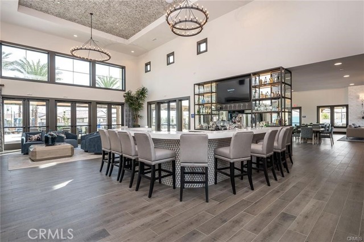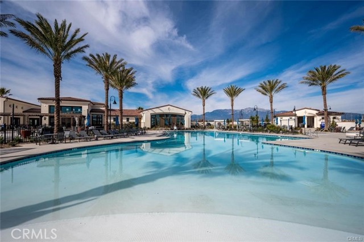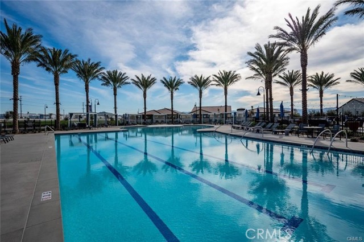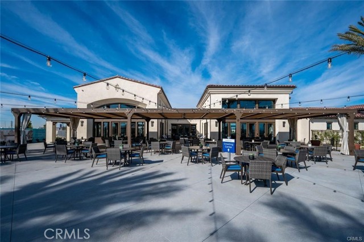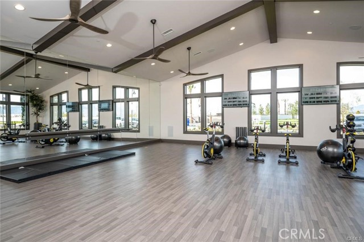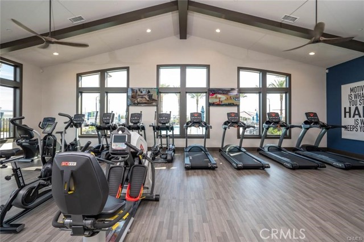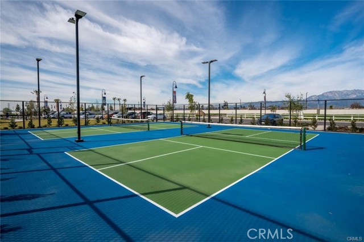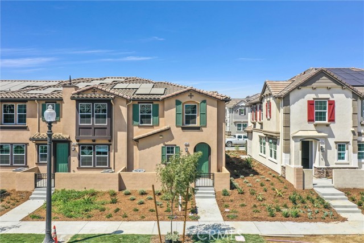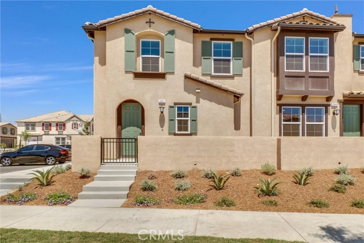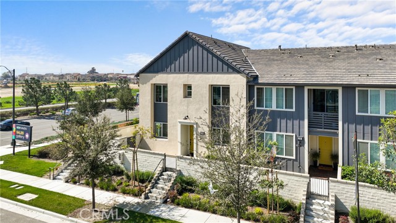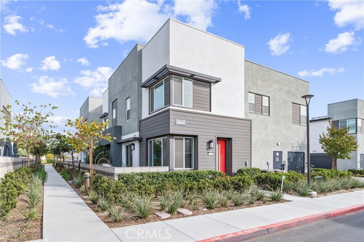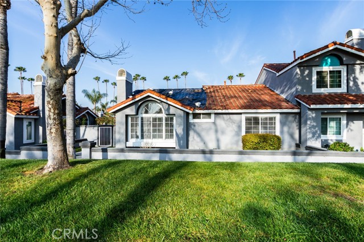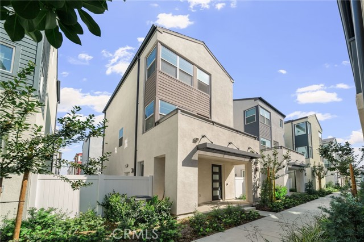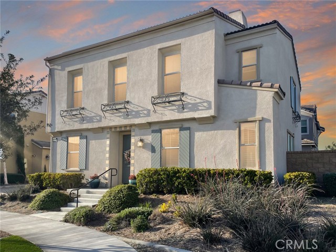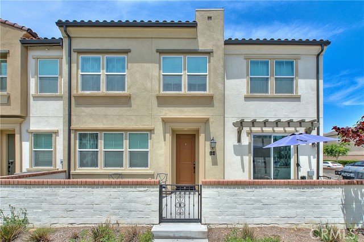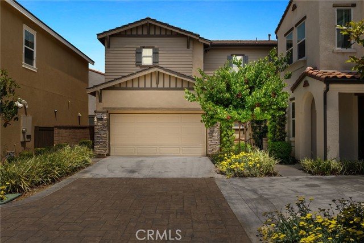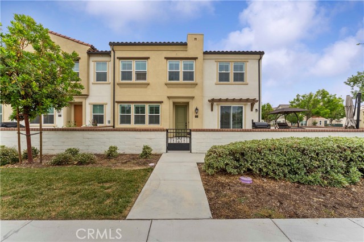4254 Sonrisa Privado
Ontario, CA 91761
Sold
Welcome to your AMAZING and LOVELY 55+ resort style home in a luxurious gated community of Esperanza by Lennar! This incredible two bedroom, two bath home has everything you've been looking for. The home features beautiful tile flooring throughout, ceiling fans, recessed lighting. The Gourmet Kitchen opens to the Great room and showcases Quartz counter tops, stainless steel appliances and fancy lights. The covered patio has been upgraded with special tile flooring, making it easy for the new homeowner to transform it into an enclosed patio. The large master bedroom suite boasts huge walk-in closet, walk-in shower and walk-out door to the private patio. The home also features a two car garage with direct access to the house, along with extra storage space. The seller has upgraded this house by over $20,000. Don't forget all the amenities such as a 9,000 square foot clubhouse with a resort style pool featuring cabanas, spa, fire pit, fitness center, outdoor kitchen, tennis and pickleball courts, dog park and more. The community is just minutes from shopping center and golf course. Come see this beautiful turn-key home today and make an offer.
PROPERTY INFORMATION
| MLS # | PW23091381 | Lot Size | 3,306 Sq. Ft. |
| HOA Fees | $176/Monthly | Property Type | Single Family Residence |
| Price | $ 664,000
Price Per SqFt: $ 439 |
DOM | 881 Days |
| Address | 4254 Sonrisa Privado | Type | Residential |
| City | Ontario | Sq.Ft. | 1,512 Sq. Ft. |
| Postal Code | 91761 | Garage | 2 |
| County | San Bernardino | Year Built | 2021 |
| Bed / Bath | 2 / 2 | Parking | 2 |
| Built In | 2021 | Status | Closed |
| Sold Date | 2023-09-07 |
INTERIOR FEATURES
| Has Laundry | Yes |
| Laundry Information | Individual Room |
| Has Fireplace | No |
| Fireplace Information | None |
| Has Appliances | Yes |
| Kitchen Appliances | Dishwasher, Gas Oven, Gas Range, Gas Cooktop, Microwave, Range Hood, Refrigerator, Tankless Water Heater |
| Kitchen Information | Kitchen Island, Kitchen Open to Family Room, Quartz Counters |
| Kitchen Area | Breakfast Counter / Bar, Dining Room |
| Has Heating | Yes |
| Heating Information | Central |
| Room Information | All Bedrooms Down, Entry, Great Room, Kitchen, Laundry, Primary Bathroom, Primary Bedroom, Primary Suite, Walk-In Closet |
| Has Cooling | Yes |
| Cooling Information | Central Air |
| Flooring Information | Tile |
| InteriorFeatures Information | Ceiling Fan(s), High Ceilings, Open Floorplan, Quartz Counters, Recessed Lighting |
| EntryLocation | 1 |
| Entry Level | 1 |
| Has Spa | Yes |
| SpaDescription | Association |
| SecuritySafety | Carbon Monoxide Detector(s), Gated Community, Smoke Detector(s) |
| Bathroom Information | Bathtub, Closet in bathroom, Double Sinks in Primary Bath, Exhaust fan(s), Quartz Counters, Upgraded, Walk-in shower |
| Main Level Bedrooms | 2 |
| Main Level Bathrooms | 2 |
EXTERIOR FEATURES
| Roof | Tile |
| Has Pool | No |
| Pool | Association |
| Has Patio | Yes |
| Patio | Covered, Patio, Tile |
| Has Fence | Yes |
| Fencing | Excellent Condition |
| Has Sprinklers | Yes |
WALKSCORE
MAP
MORTGAGE CALCULATOR
- Principal & Interest:
- Property Tax: $708
- Home Insurance:$119
- HOA Fees:$176
- Mortgage Insurance:
PRICE HISTORY
| Date | Event | Price |
| 08/08/2023 | Active Under Contract | $664,000 |
| 06/05/2023 | Active Under Contract | $664,000 |
| 05/25/2023 | Listed | $664,000 |

Topfind Realty
REALTOR®
(844)-333-8033
Questions? Contact today.
Interested in buying or selling a home similar to 4254 Sonrisa Privado?
Ontario Similar Properties
Listing provided courtesy of Jamie Lee, Newcastle Realty, Inc.. Based on information from California Regional Multiple Listing Service, Inc. as of #Date#. This information is for your personal, non-commercial use and may not be used for any purpose other than to identify prospective properties you may be interested in purchasing. Display of MLS data is usually deemed reliable but is NOT guaranteed accurate by the MLS. Buyers are responsible for verifying the accuracy of all information and should investigate the data themselves or retain appropriate professionals. Information from sources other than the Listing Agent may have been included in the MLS data. Unless otherwise specified in writing, Broker/Agent has not and will not verify any information obtained from other sources. The Broker/Agent providing the information contained herein may or may not have been the Listing and/or Selling Agent.

