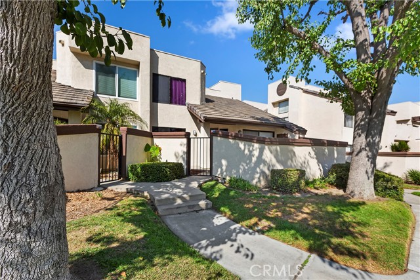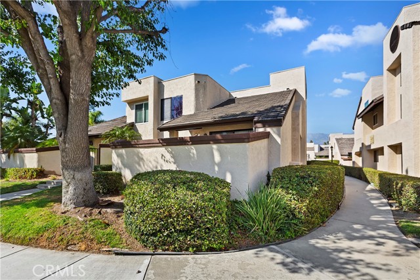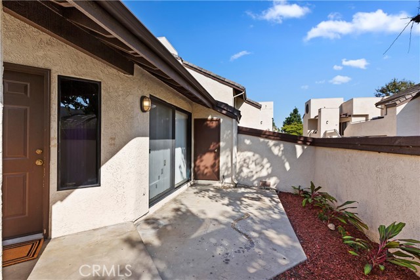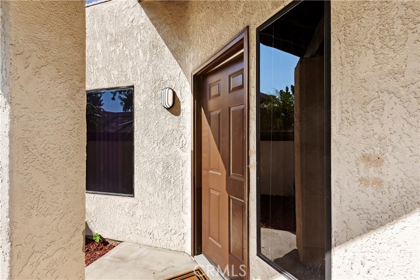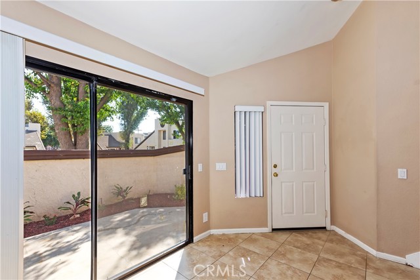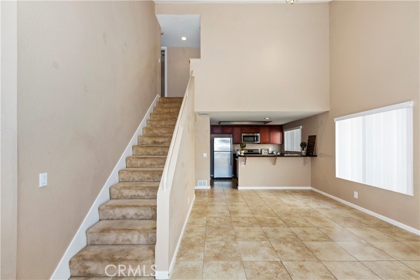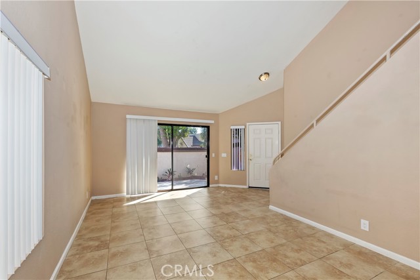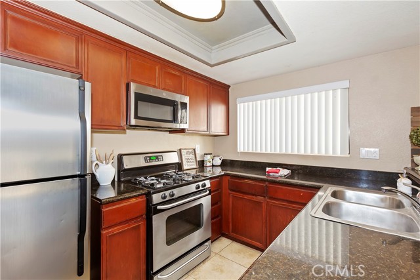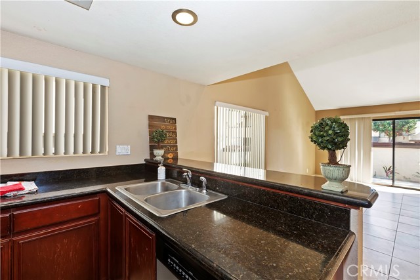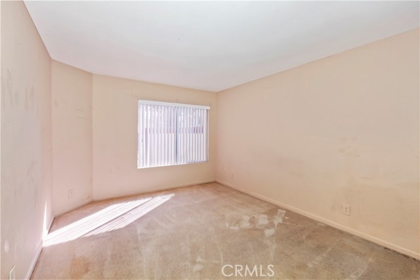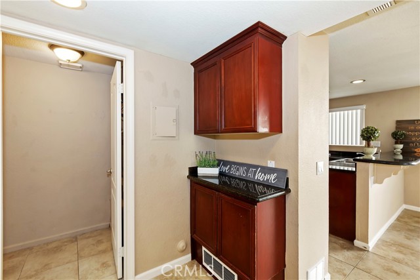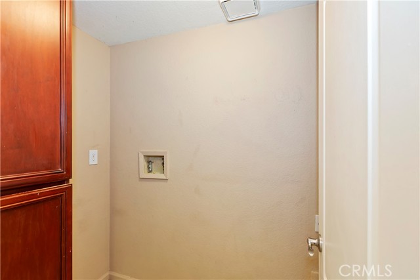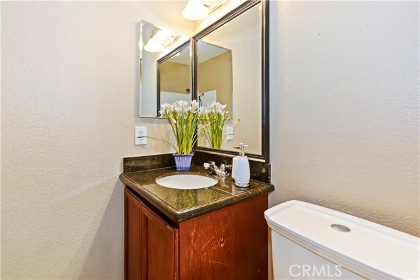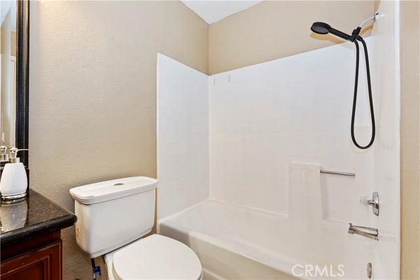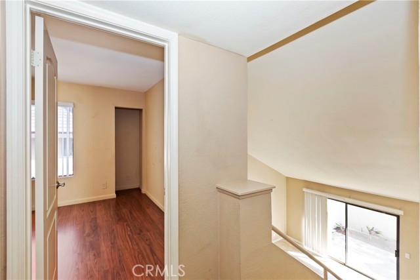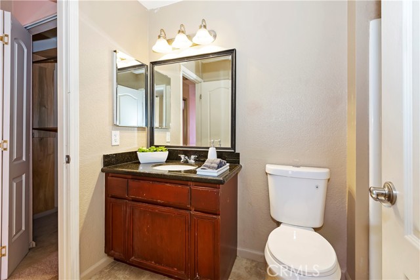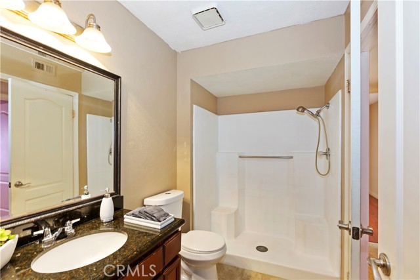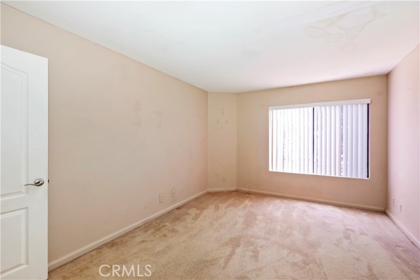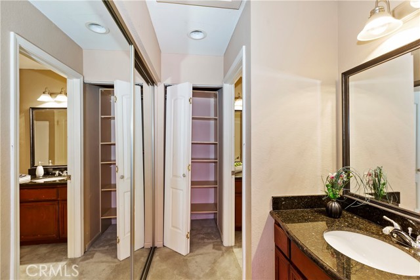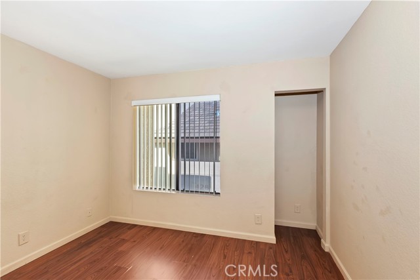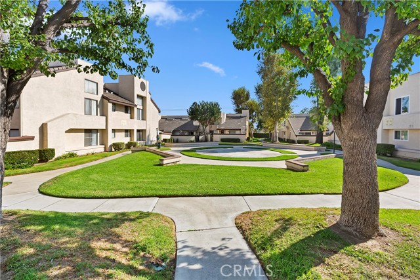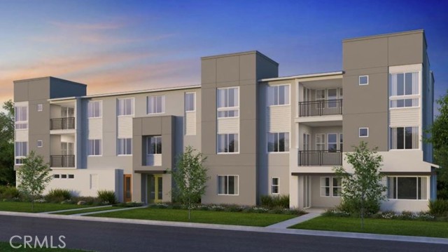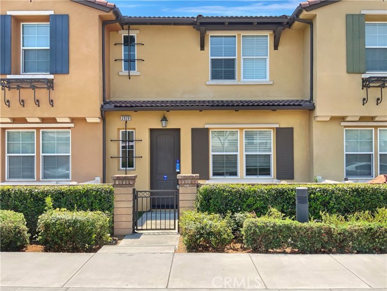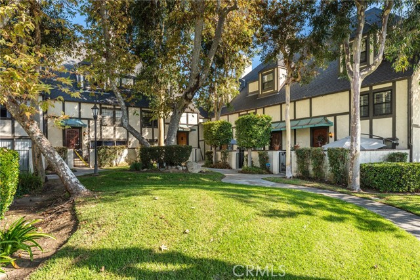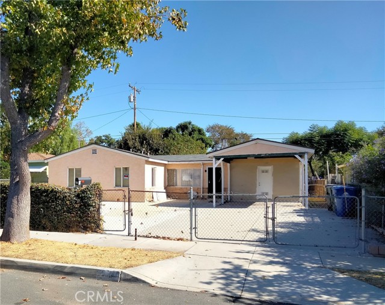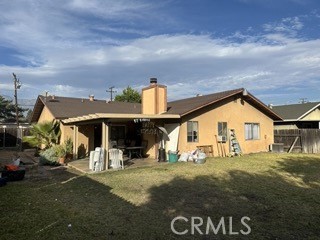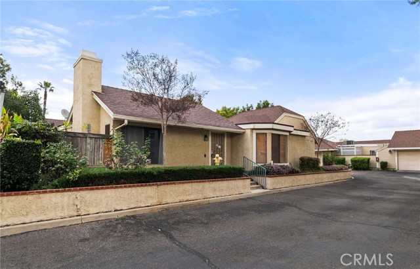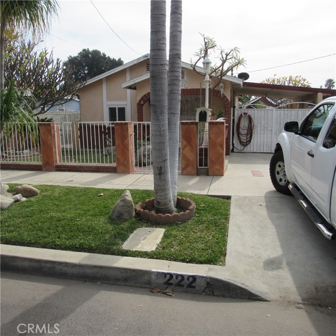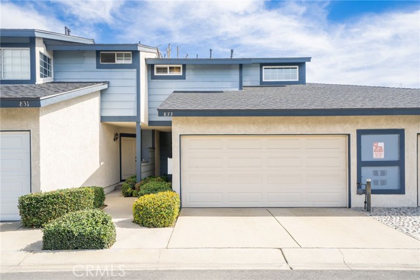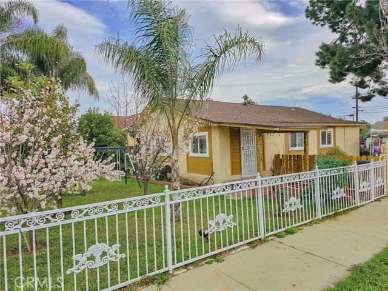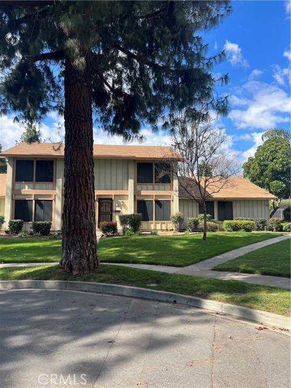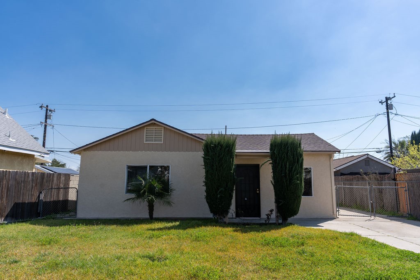426 Imperial Avenue #c
Ontario, CA 91764
Nicely maintained condo located in the gated community of Regency in a nice north Ontario neighborhood. Premium unit offers a private front gated courtyard behind block walls with a nice front patio with large garden beds for relaxing enjoyment. Also has a good sized storage room for those extra tools or toys. Inside, you have lots of windows and light throughout. Good sized kitchen with granite counters, stainless steel appliances, a full wall of cabinet/storage space, plus a breakfast bar that overlooks the living room for an easy flow of conversation. Hard to find spacious bedroom and full bath downstairs for guests or 2nd master bedroom. Separate laundry room with more storage completes the lower level. Upper level offers a large master bedroom with lots of mirrored closet space, a private master vanity, and another 3/4 bathroom off the master which can be shared with the other upper level bedroom. The community offers a gated pool and spa, dog area, and nice landscaping. HOA fees include water and trash. Complex is located walking distance to elementary and middle schools, close to 10, 60, and 15 freeways, quick access to Ontario Airport, and plenty of shopping and entertainment.
PROPERTY INFORMATION
| MLS # | CV24201244 | Lot Size | 2,000 Sq. Ft. |
| HOA Fees | $614/Monthly | Property Type | Condominium |
| Price | $ 479,900
Price Per SqFt: $ 388 |
DOM | 396 Days |
| Address | 426 Imperial Avenue #c | Type | Residential |
| City | Ontario | Sq.Ft. | 1,238 Sq. Ft. |
| Postal Code | 91764 | Garage | 1 |
| County | San Bernardino | Year Built | 1985 |
| Bed / Bath | 3 / 2 | Parking | 2 |
| Built In | 1985 | Status | Active |
INTERIOR FEATURES
| Has Laundry | Yes |
| Laundry Information | Individual Room |
| Has Fireplace | No |
| Fireplace Information | None |
| Has Appliances | Yes |
| Kitchen Appliances | Dishwasher, Disposal, Gas Oven, Gas Range, Microwave |
| Kitchen Information | Granite Counters, Kitchen Open to Family Room |
| Kitchen Area | Breakfast Counter / Bar, In Living Room |
| Has Heating | Yes |
| Heating Information | Central |
| Room Information | Laundry, Living Room, Main Floor Bedroom |
| Has Cooling | Yes |
| Cooling Information | Central Air |
| Flooring Information | Carpet, Tile, Vinyl |
| InteriorFeatures Information | Block Walls, Granite Counters, Open Floorplan |
| EntryLocation | lower level |
| Entry Level | 1 |
| Has Spa | Yes |
| SpaDescription | Association, Community |
| SecuritySafety | Automatic Gate, Carbon Monoxide Detector(s), Smoke Detector(s) |
| Bathroom Information | Bathtub, Shower, Shower in Tub, Exhaust fan(s), Granite Counters |
| Main Level Bedrooms | 1 |
| Main Level Bathrooms | 1 |
EXTERIOR FEATURES
| FoundationDetails | Slab |
| Roof | Tile |
| Has Pool | No |
| Pool | Association, Community |
| Has Patio | Yes |
| Patio | Patio |
| Has Fence | Yes |
| Fencing | Stucco Wall |
WALKSCORE
MAP
MORTGAGE CALCULATOR
- Principal & Interest:
- Property Tax: $512
- Home Insurance:$119
- HOA Fees:$613.8
- Mortgage Insurance:
PRICE HISTORY
| Date | Event | Price |
| 10/22/2024 | Price Change | $479,900 (-4.00%) |
| 09/28/2024 | Listed | $499,900 |

Topfind Realty
REALTOR®
(844)-333-8033
Questions? Contact today.
Use a Topfind agent and receive a cash rebate of up to $2,400
Ontario Similar Properties
Listing provided courtesy of CAROL KIRKSEY, CENTURY 21 EXPERIENCE. Based on information from California Regional Multiple Listing Service, Inc. as of #Date#. This information is for your personal, non-commercial use and may not be used for any purpose other than to identify prospective properties you may be interested in purchasing. Display of MLS data is usually deemed reliable but is NOT guaranteed accurate by the MLS. Buyers are responsible for verifying the accuracy of all information and should investigate the data themselves or retain appropriate professionals. Information from sources other than the Listing Agent may have been included in the MLS data. Unless otherwise specified in writing, Broker/Agent has not and will not verify any information obtained from other sources. The Broker/Agent providing the information contained herein may or may not have been the Listing and/or Selling Agent.
