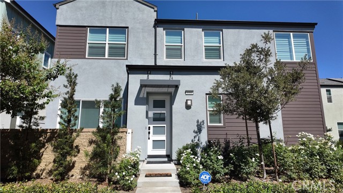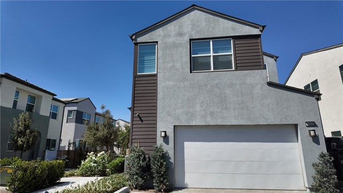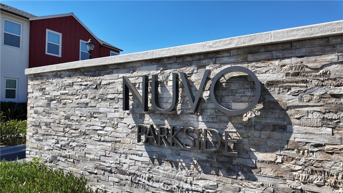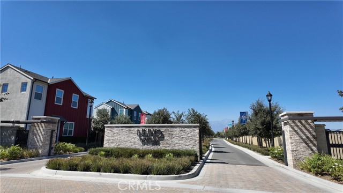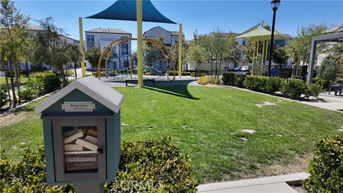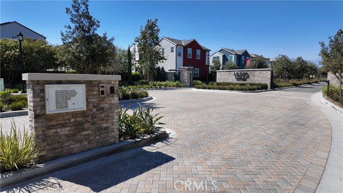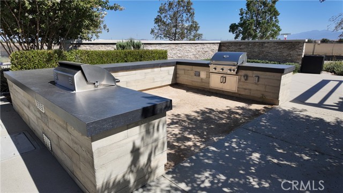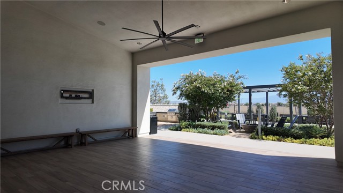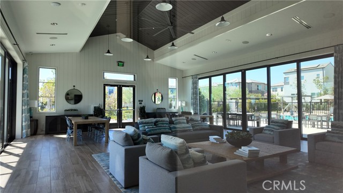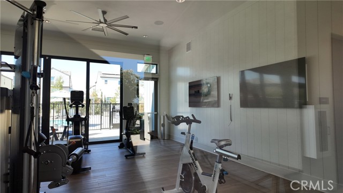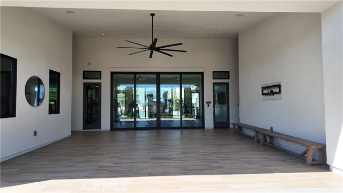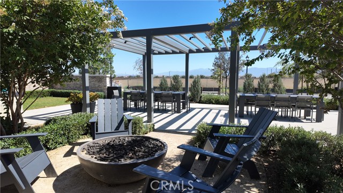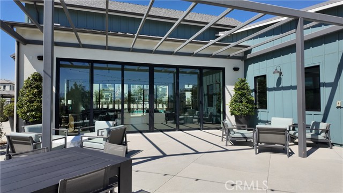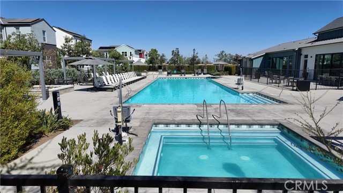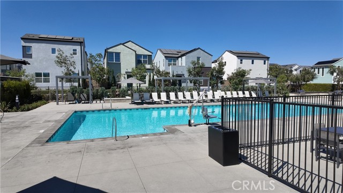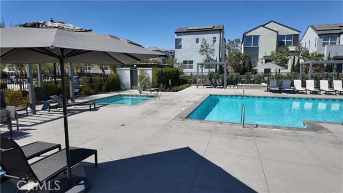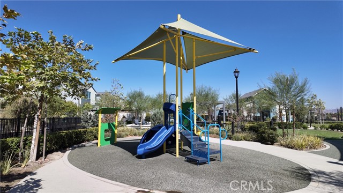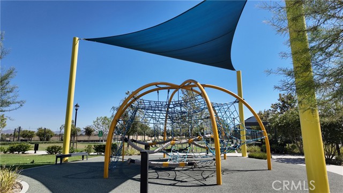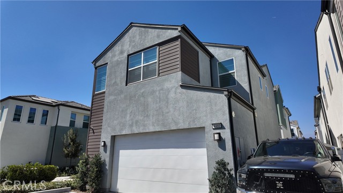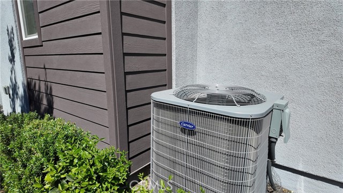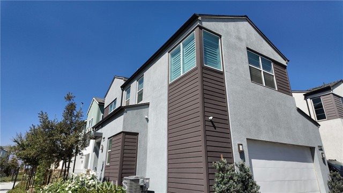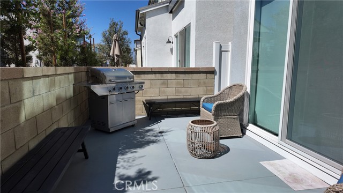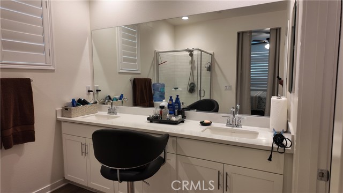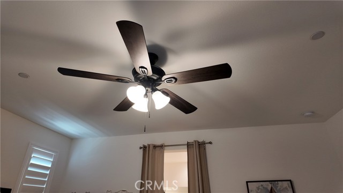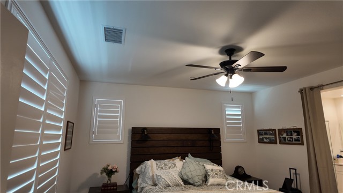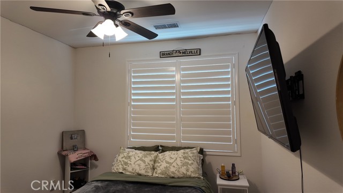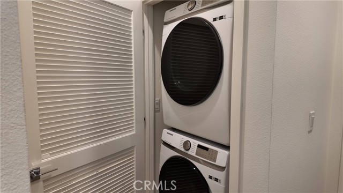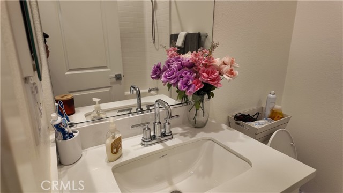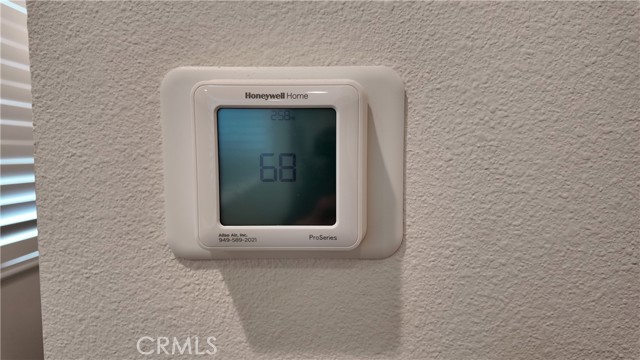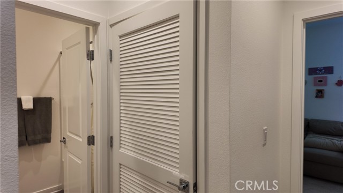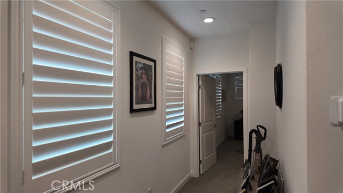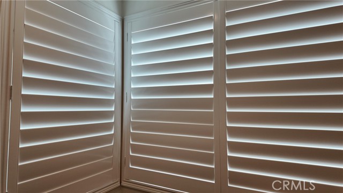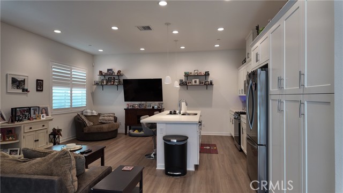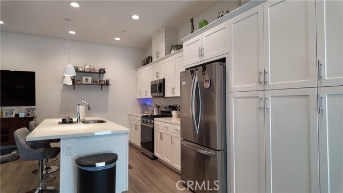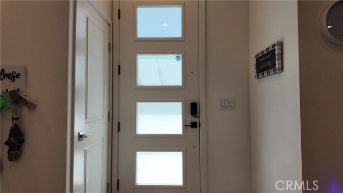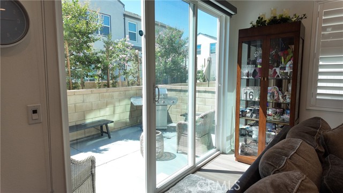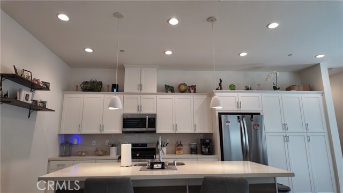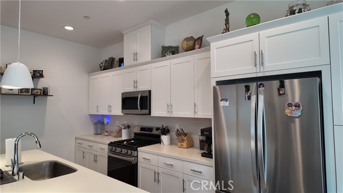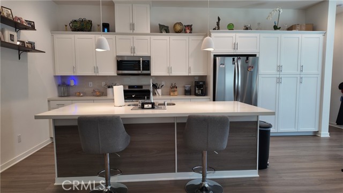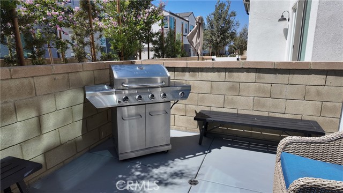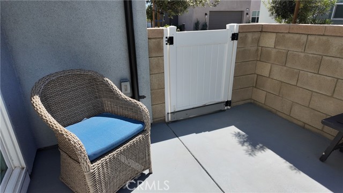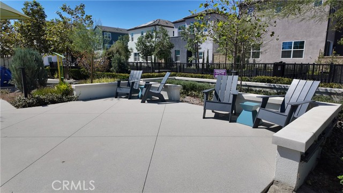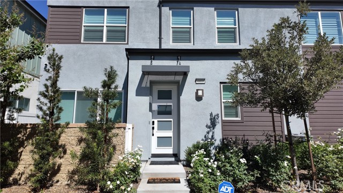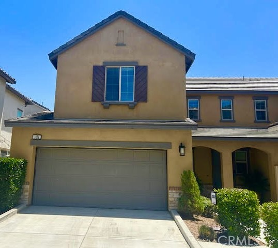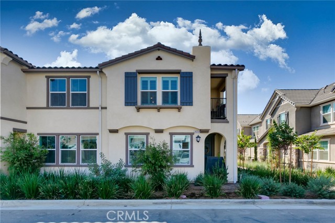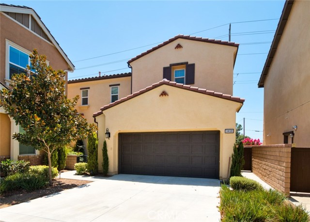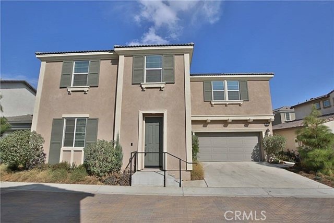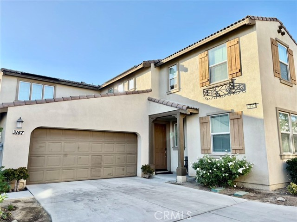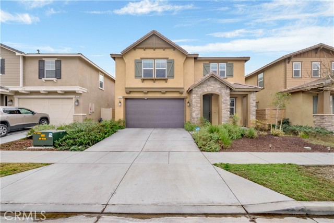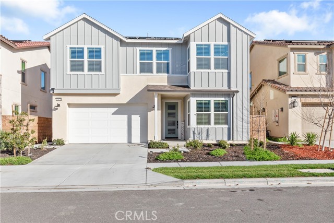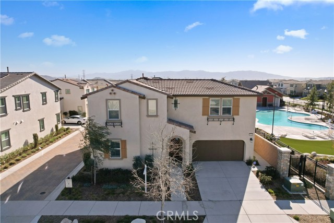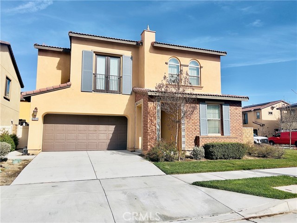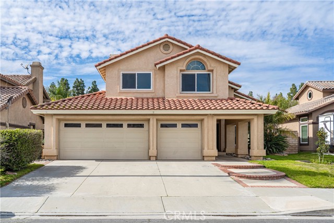4460 Forsyth Paseo
Ontario, CA 91762
SOLAR PAID OFF! Upgrated shutters, Paved yard. and appliances! Welcome to your dream luxury home—a 3bedrooms and 2.5 bathrooms detached home nestled within the beautiful, gated community of Nuvo-Parkside. This beautiful residence combines modern design with timeless elegance, It has everything you need for a sophisticated living experience. As you enter, you’ll find a stunning kitchen that any chef would envy, featuring stylish shaker cabinets, a large island, and premium stainless steel appliances. The home comes fully furnished with thoughtfully chosen accessories, ensuring each space radiates comfort and refined style. Enjoy sustainable living with solar panels included which is paid off, allowing you to minimize your carbon footprint while lowering energy costs. Parkside also has an exceptional lifestyle with resort-inspired amenities, there is a shimmering pool, clubhouse, spa, gym, and a BBQ area perfect for entertaining. Indulge in relaxation and recreation without ever leaving home—whether it’s lounging by the pool or unwinding in the spa, every moment is crafted for your pleasure.
PROPERTY INFORMATION
| MLS # | AR24181981 | Lot Size | 0 Sq. Ft. |
| HOA Fees | $275/Monthly | Property Type | Condominium |
| Price | $ 750,000
Price Per SqFt: $ 488 |
DOM | 410 Days |
| Address | 4460 Forsyth Paseo | Type | Residential |
| City | Ontario | Sq.Ft. | 1,536 Sq. Ft. |
| Postal Code | 91762 | Garage | 2 |
| County | San Bernardino | Year Built | 2022 |
| Bed / Bath | 3 / 2.5 | Parking | 2 |
| Built In | 2022 | Status | Active |
INTERIOR FEATURES
| Has Laundry | Yes |
| Laundry Information | Dryer Included, Gas Dryer Hookup, Individual Room, Washer Hookup, Washer Included |
| Has Fireplace | No |
| Fireplace Information | None |
| Has Appliances | Yes |
| Kitchen Appliances | Dishwasher, Freezer, Disposal, Gas Oven, Gas Cooktop, Gas Water Heater |
| Kitchen Information | Kitchen Island, Kitchen Open to Family Room, Quartz Counters |
| Kitchen Area | Area |
| Has Heating | Yes |
| Heating Information | Central |
| Room Information | All Bedrooms Up, Kitchen, Laundry, Living Room, Walk-In Closet |
| Has Cooling | Yes |
| Cooling Information | Central Air, Dual |
| Flooring Information | Carpet, Wood |
| InteriorFeatures Information | 2 Staircases, Beamed Ceilings, Brick Walls, Ceiling Fan(s), Open Floorplan, Quartz Counters, Storage |
| EntryLocation | West of the house |
| Entry Level | 1 |
| SecuritySafety | 24 Hour Security, Automatic Gate, Card/Code Access, Fire and Smoke Detection System, Fire Rated Drywall, Fire Sprinkler System, Firewall(s), Gated Community, Security Lights, Security System, Smoke Detector(s), Wired for Alarm System |
| Bathroom Information | Double Sinks in Primary Bath |
| Main Level Bedrooms | 0 |
| Main Level Bathrooms | 1 |
EXTERIOR FEATURES
| Roof | Concrete, Tile |
| Has Pool | No |
| Pool | Community |
| Has Fence | Yes |
| Fencing | Brick, Vinyl |
WALKSCORE
MAP
MORTGAGE CALCULATOR
- Principal & Interest:
- Property Tax: $800
- Home Insurance:$119
- HOA Fees:$275
- Mortgage Insurance:
PRICE HISTORY
| Date | Event | Price |
| 09/02/2024 | Listed | $750,000 |

Topfind Realty
REALTOR®
(844)-333-8033
Questions? Contact today.
Use a Topfind agent and receive a cash rebate of up to $7,500
Ontario Similar Properties
Listing provided courtesy of Gang Lan, Signature One Realty Group Inc. Based on information from California Regional Multiple Listing Service, Inc. as of #Date#. This information is for your personal, non-commercial use and may not be used for any purpose other than to identify prospective properties you may be interested in purchasing. Display of MLS data is usually deemed reliable but is NOT guaranteed accurate by the MLS. Buyers are responsible for verifying the accuracy of all information and should investigate the data themselves or retain appropriate professionals. Information from sources other than the Listing Agent may have been included in the MLS data. Unless otherwise specified in writing, Broker/Agent has not and will not verify any information obtained from other sources. The Broker/Agent providing the information contained herein may or may not have been the Listing and/or Selling Agent.
