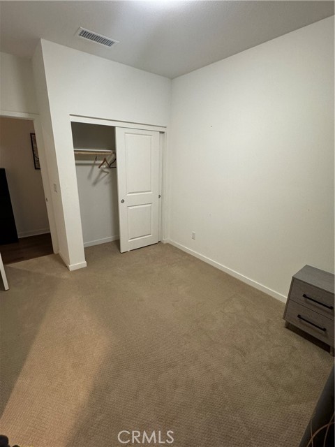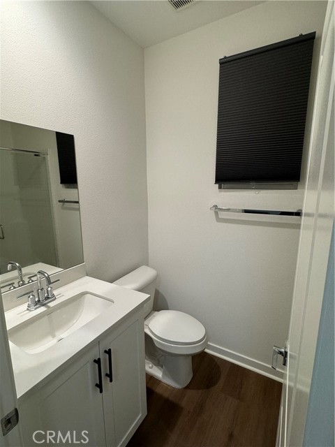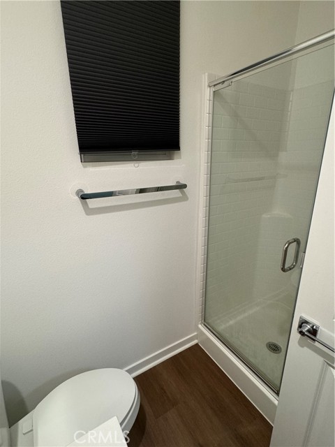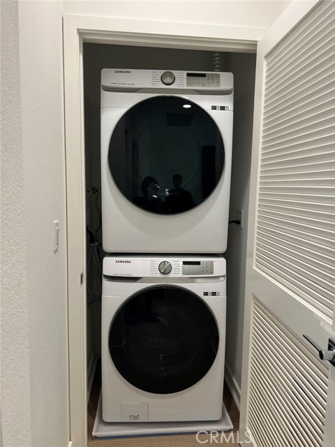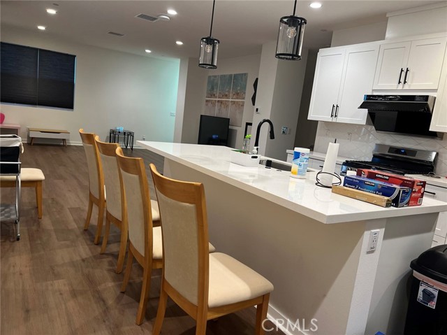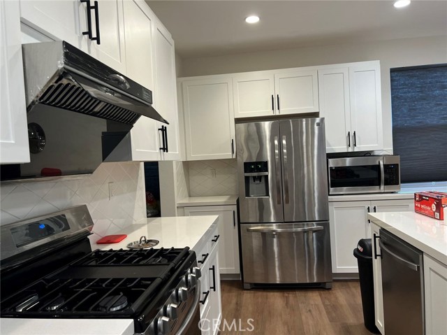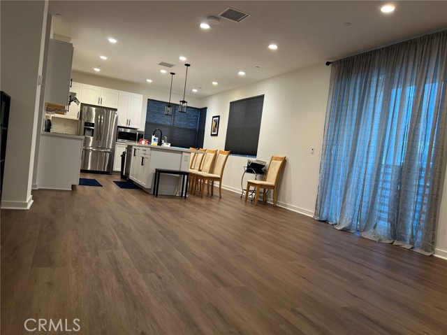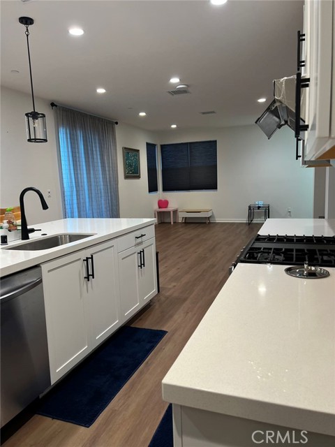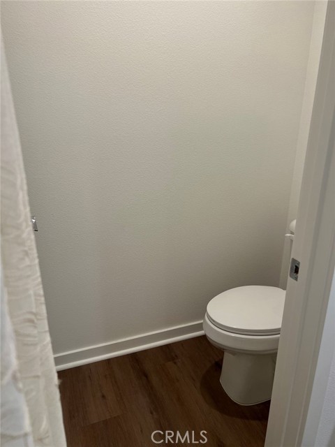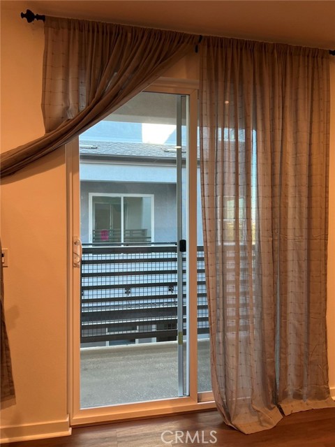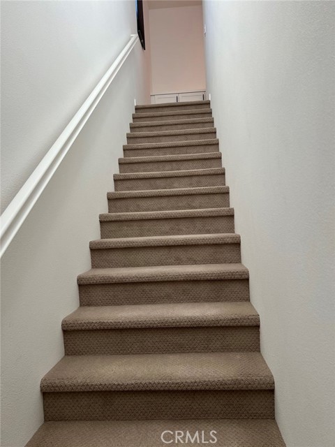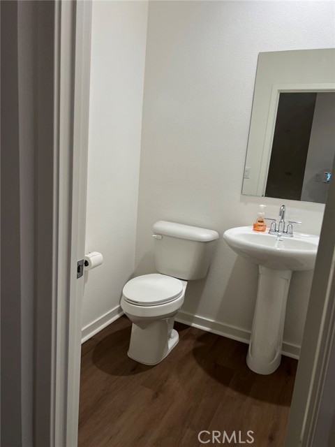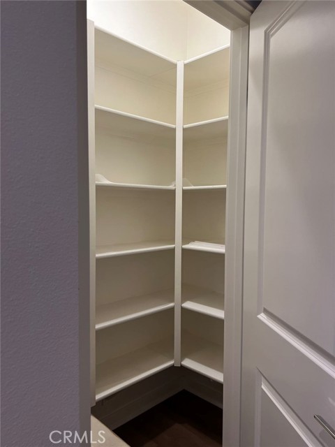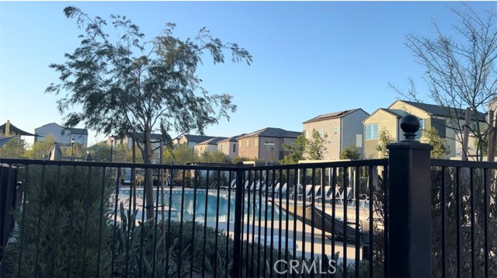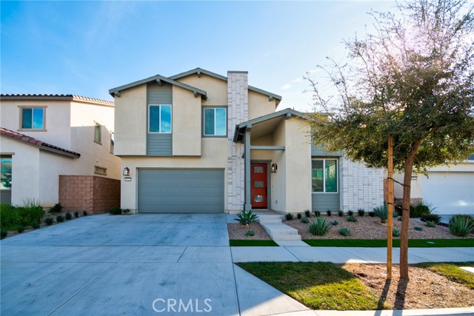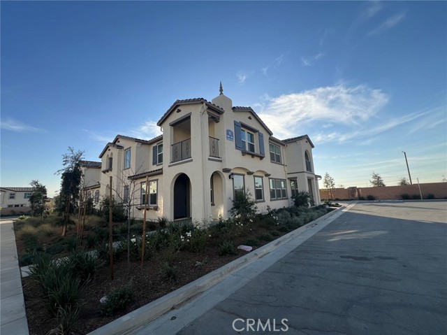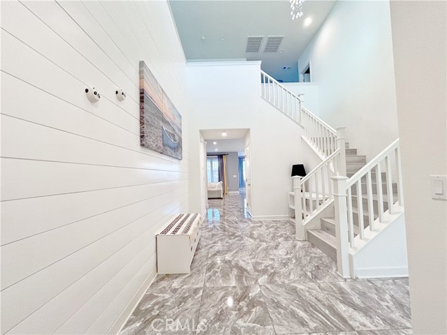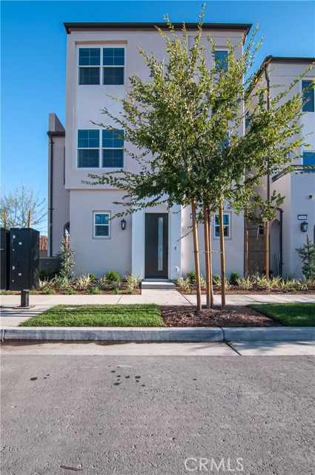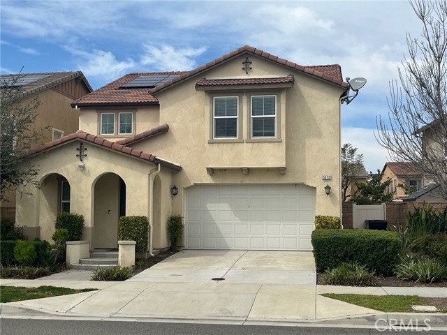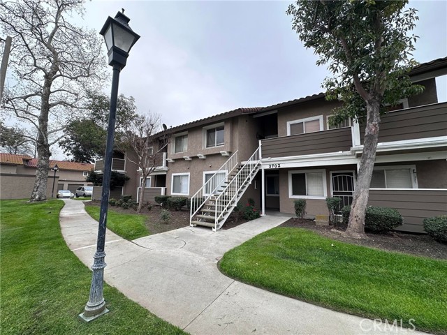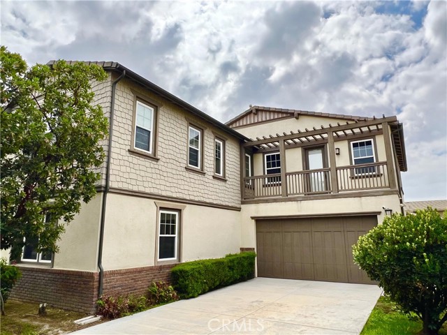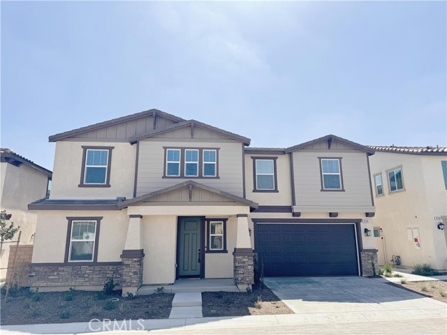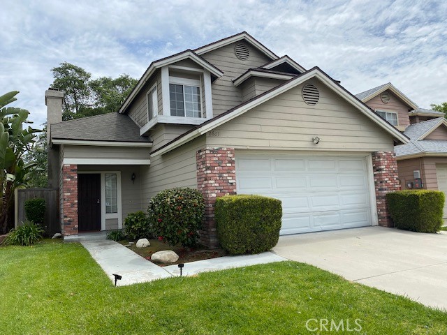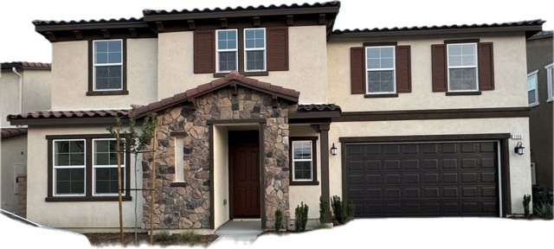4481 S Grant Paseo
Ontario, CA 91762
$1,000
Price
Price
1
Bed
Bed
1
Bath
Bath
200 Sq. Ft.
$5 / Sq. Ft.
$5 / Sq. Ft.
The downstairs 1st-level one bedroom with own bathroom for $1000 for one occupant for rent in a townhouse features with total 4 bedrooms and 3.5 bathrooms in gated new home community NUVO Parkside of Ontario. house Built in 2022, Fully upgraded with modern designs. Washer & dryer in the unit. 2nd floor is a bright open floor living room, kitchen for gathering and entertaining, also a half bathroom on the 2nd floor. Laundry shared with other 3 tenants occupied on third floor, and you are bliss with tons of amenities, club house, pool, spa, gym, bbq, dog park. etc. Owner pays HOA($300+) and solar lease! one bedroom w/ own bathroom for one occupant only rent $1000 included utilities ( Included water, electricity, gas, trash collection, internet wifi). come and enjoy the life in the new home community. Room is available now, Please call for showing appointment. move-in date will be December 1, 2024.
PROPERTY INFORMATION
| MLS # | TR23213176 | Lot Size | N/A |
| HOA Fees | $0/Monthly | Property Type | Condominium |
| Price | $ 1,000
Price Per SqFt: $ 5 |
DOM | 637 Days |
| Address | 4481 S Grant Paseo | Type | Residential Lease |
| City | Ontario | Sq.Ft. | 200 Sq. Ft. |
| Postal Code | 91762 | Garage | 1 |
| County | San Bernardino | Year Built | 2022 |
| Bed / Bath | 1 / 1 | Parking | 1 |
| Built In | 2022 | Status | Active |
INTERIOR FEATURES
| Has Laundry | Yes |
| Laundry Information | Dryer Included, Washer Included |
| Has Fireplace | No |
| Fireplace Information | None |
| Has Appliances | Yes |
| Kitchen Appliances | 6 Burner Stove, Built-In Range, Dishwasher, Double Oven, Disposal |
| Kitchen Information | Granite Counters, Kitchen Island, Kitchen Open to Family Room, Pots & Pan Drawers, Quartz Counters, Remodeled Kitchen, Self-closing cabinet doors, Self-closing drawers, Walk-In Pantry |
| Has Heating | Yes |
| Heating Information | Central |
| Room Information | All Bedrooms Up |
| Has Cooling | Yes |
| Cooling Information | Central Air |
| Flooring Information | Carpet, Laminate, Vinyl, Wood |
| InteriorFeatures Information | Bar, Built-in Features, Granite Counters, Living Room Balcony, Open Floorplan, Partially Furnished |
| EntryLocation | FRONT DOOR |
| Entry Level | 1 |
| Has Spa | Yes |
| SpaDescription | Association |
| WindowFeatures | Blinds, Drapes |
| SecuritySafety | Gated Community |
| Bathroom Information | Bathtub, Shower, Shower in Tub, Double Sinks in Primary Bath, Granite Counters, Upgraded |
| Main Level Bedrooms | 3 |
| Main Level Bathrooms | 2 |
EXTERIOR FEATURES
| Has Pool | No |
| Pool | Community |
WALKSCORE
MAP
PRICE HISTORY
| Date | Event | Price |
| 11/06/2024 | Active | $1,000 |
| 06/19/2024 | Relisted | $1,000 |
| 06/04/2024 | Price Change (Relisted) | $1,000 (-9.09%) |
| 05/30/2024 | Price Change (Relisted) | $1,100 (10.00%) |
| 05/27/2024 | Relisted | $1,000 |
| 04/30/2024 | Active | $1,000 |
| 12/04/2023 | Price Change (Relisted) | $1,000 (33.33%) |
| 12/02/2023 | Relisted | $750 |
| 11/29/2023 | Price Change | $750 (-25.00%) |
| 11/19/2023 | Price Change | $1,000 (-64.29%) |
| 11/17/2023 | Listed | $2,800 |

Topfind Realty
REALTOR®
(844)-333-8033
Questions? Contact today.
Go Tour This Home
Ontario Similar Properties
Listing provided courtesy of Yu Xu, Harvest Realty Development. Based on information from California Regional Multiple Listing Service, Inc. as of #Date#. This information is for your personal, non-commercial use and may not be used for any purpose other than to identify prospective properties you may be interested in purchasing. Display of MLS data is usually deemed reliable but is NOT guaranteed accurate by the MLS. Buyers are responsible for verifying the accuracy of all information and should investigate the data themselves or retain appropriate professionals. Information from sources other than the Listing Agent may have been included in the MLS data. Unless otherwise specified in writing, Broker/Agent has not and will not verify any information obtained from other sources. The Broker/Agent providing the information contained herein may or may not have been the Listing and/or Selling Agent.
