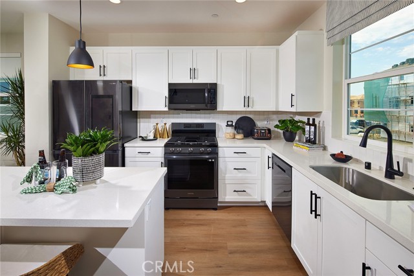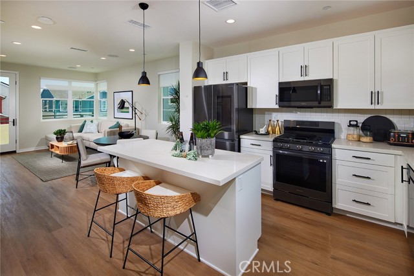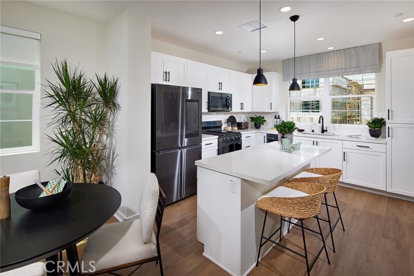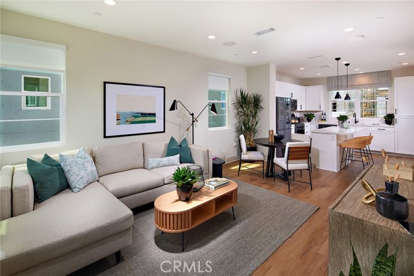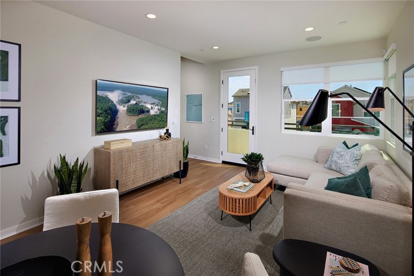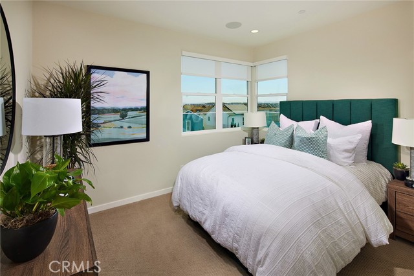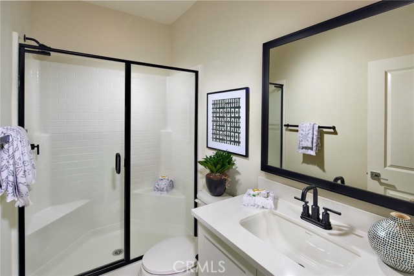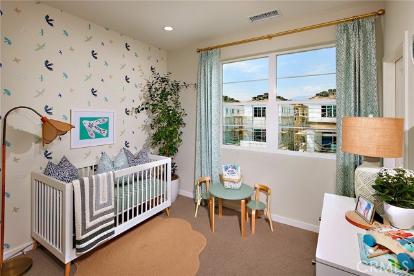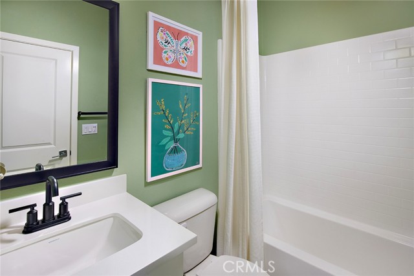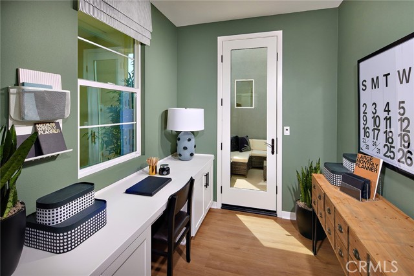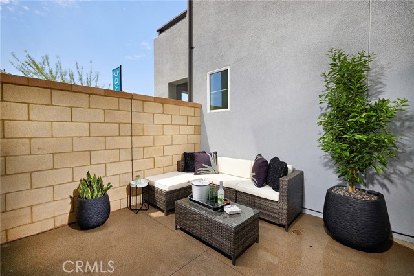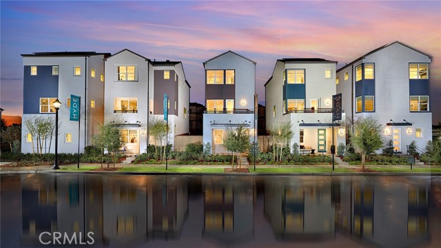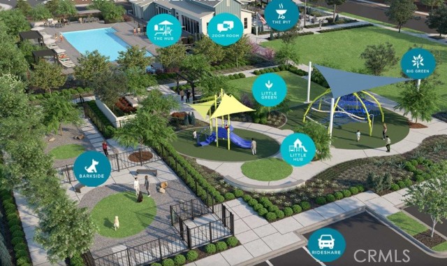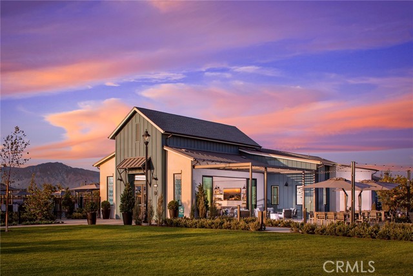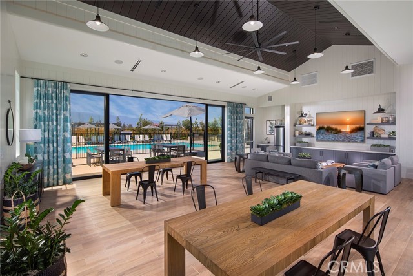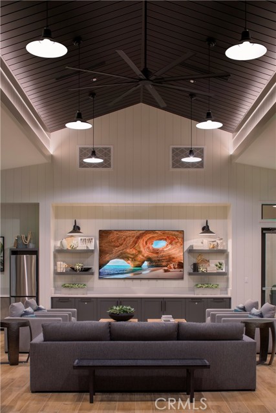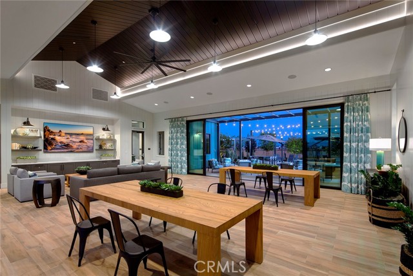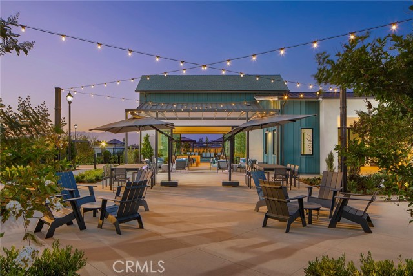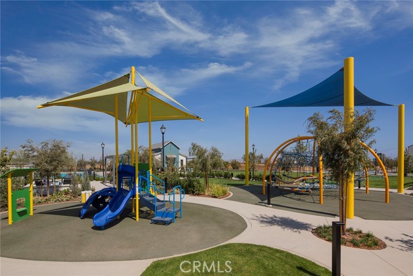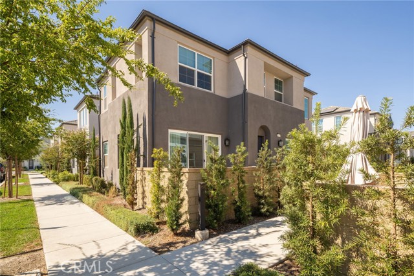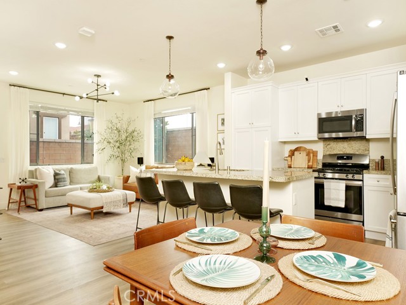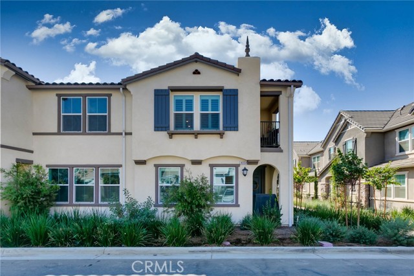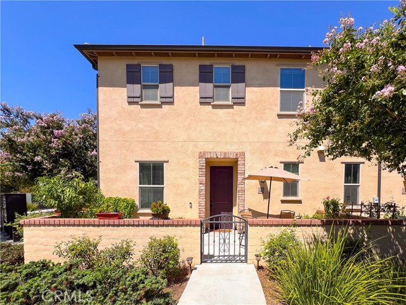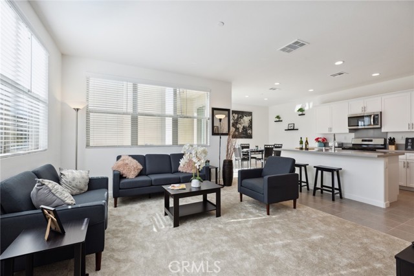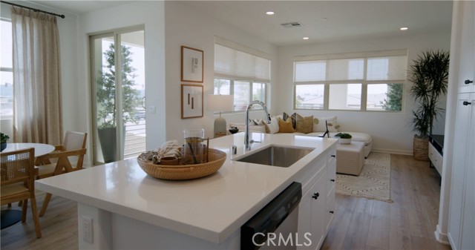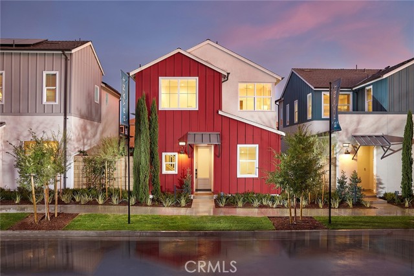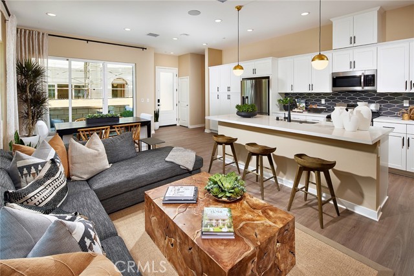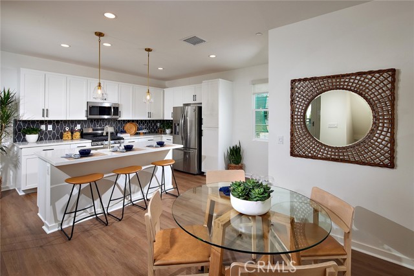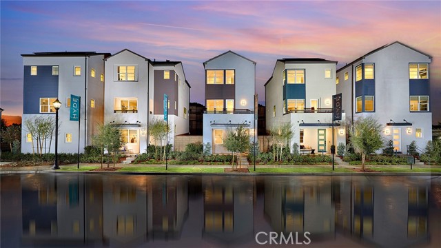4496 Bryant Paseo
Ontario, CA 91762
Sold
Nestled within one of the most coveted cities in the Inland Empire, Hyde at Parkside presents a unique living experience, blending innovation, minimal upkeep, and the ease of a lock-and-leave lifestyle. Currently available is the exquisite Hyde Plan 1, featuring 1,197 square feet of meticulously designed space. This home boasts two bedrooms, two and a half bathrooms, a dedicated study, an expansive open kitchen, a dining area, and a great room that leads out to a charming deck. Additionally, it offers a two-car garage and a welcoming porch at the front entry. This residence is enhanced with premium upgrades and finishes from the design studio, including GE stainless steel kitchen appliances, sleek quartz countertops, luxurious vinyl plank flooring, and a GE stackable washer and dryer, ensuring both style and functionality. Parkside's amenities set a new standard for luxury living, offering a gated entrance, a resort-style pool, a spa, a modern fitness center, an outdoor dining area, an event room, a dog park, facilities for outdoor cooking and seating, a playground, well-maintained green lawns, EV parking spaces, and much more. With convenient access to shopping, major thoroughfares, and top-tier schools, Hyde at Parkside is more than just a place to live—it's a place to thrive. Treat yourself, and buy NEW.
PROPERTY INFORMATION
| MLS # | OC24048227 | Lot Size | 0 Sq. Ft. |
| HOA Fees | $335/Monthly | Property Type | Condominium |
| Price | $ 562,990
Price Per SqFt: $ 470 |
DOM | 548 Days |
| Address | 4496 Bryant Paseo | Type | Residential |
| City | Ontario | Sq.Ft. | 1,197 Sq. Ft. |
| Postal Code | 91762 | Garage | 1 |
| County | San Bernardino | Year Built | 2024 |
| Bed / Bath | 2 / 2.5 | Parking | 2 |
| Built In | 2024 | Status | Closed |
| Sold Date | 2024-08-05 |
INTERIOR FEATURES
| Has Laundry | Yes |
| Laundry Information | Upper Level, Stackable |
| Has Fireplace | No |
| Fireplace Information | None |
| Has Appliances | Yes |
| Kitchen Appliances | Dishwasher, Disposal, Microwave |
| Kitchen Information | Kitchen Island, Kitchen Open to Family Room |
| Kitchen Area | Family Kitchen |
| Room Information | All Bedrooms Up, Entry, Kitchen, Laundry, Living Room, Primary Bathroom, Primary Bedroom, Office |
| Has Cooling | Yes |
| Cooling Information | Central Air |
| Flooring Information | Carpet, Vinyl |
| InteriorFeatures Information | 2 Staircases, Open Floorplan |
| DoorFeatures | Sliding Doors |
| EntryLocation | 1 |
| Entry Level | 1 |
| Has Spa | Yes |
| SpaDescription | Association, Community |
| SecuritySafety | Smoke Detector(s) |
| Main Level Bedrooms | 0 |
| Main Level Bathrooms | 0 |
EXTERIOR FEATURES
| FoundationDetails | Slab |
| Has Pool | No |
| Pool | Association, Community |
| Has Patio | Yes |
| Patio | Deck, Front Porch |
| Has Fence | Yes |
| Fencing | New Condition |
WALKSCORE
MAP
MORTGAGE CALCULATOR
- Principal & Interest:
- Property Tax: $601
- Home Insurance:$119
- HOA Fees:$335
- Mortgage Insurance:
PRICE HISTORY
| Date | Event | Price |
| 03/09/2024 | Listed | $562,990 |

Topfind Realty
REALTOR®
(844)-333-8033
Questions? Contact today.
Interested in buying or selling a home similar to 4496 Bryant Paseo?
Ontario Similar Properties
Listing provided courtesy of Justyna Korczynski, TNHC Realty and Construction. Based on information from California Regional Multiple Listing Service, Inc. as of #Date#. This information is for your personal, non-commercial use and may not be used for any purpose other than to identify prospective properties you may be interested in purchasing. Display of MLS data is usually deemed reliable but is NOT guaranteed accurate by the MLS. Buyers are responsible for verifying the accuracy of all information and should investigate the data themselves or retain appropriate professionals. Information from sources other than the Listing Agent may have been included in the MLS data. Unless otherwise specified in writing, Broker/Agent has not and will not verify any information obtained from other sources. The Broker/Agent providing the information contained herein may or may not have been the Listing and/or Selling Agent.
