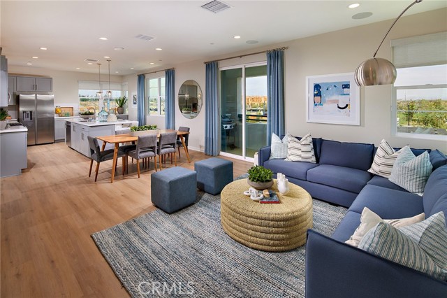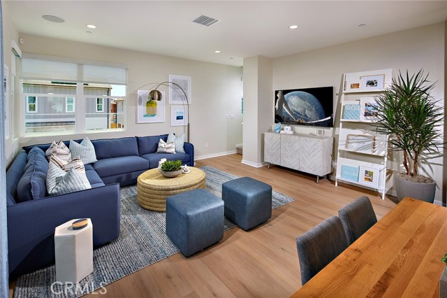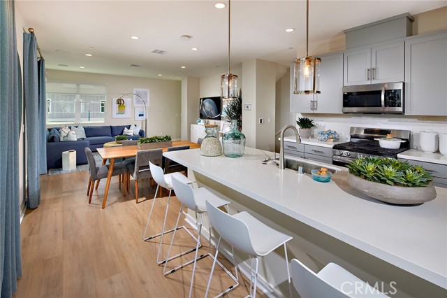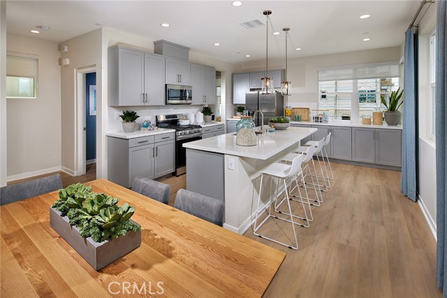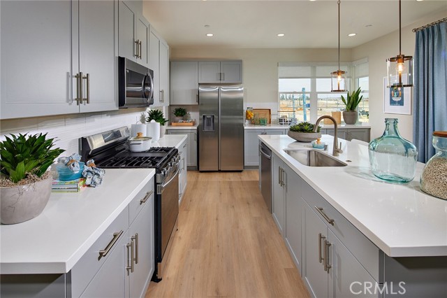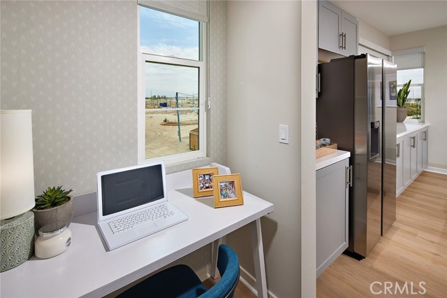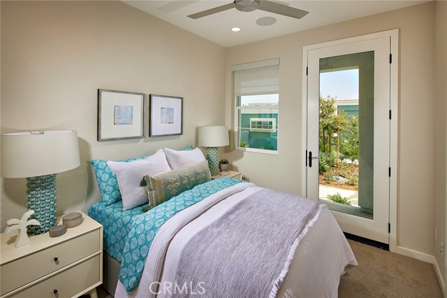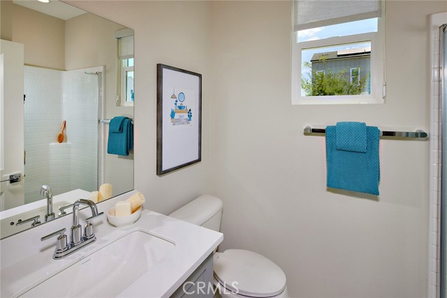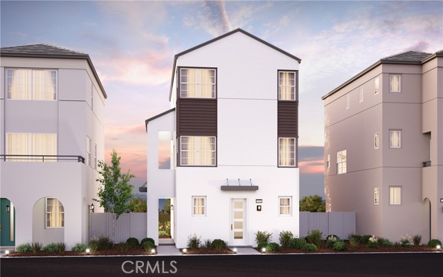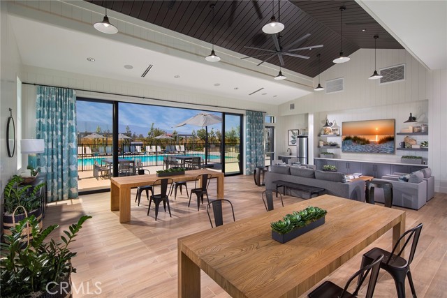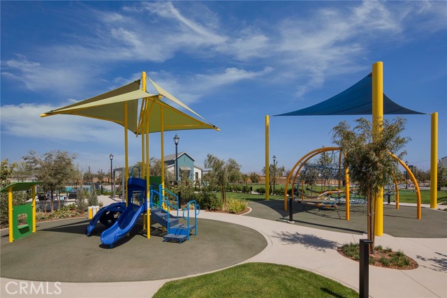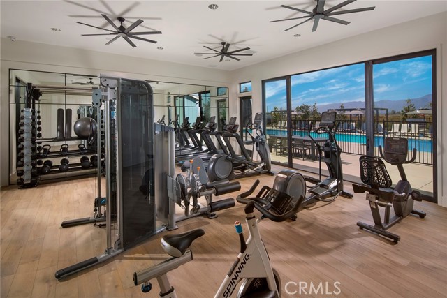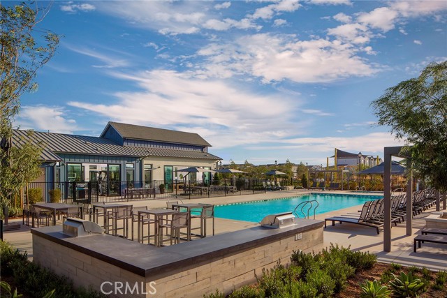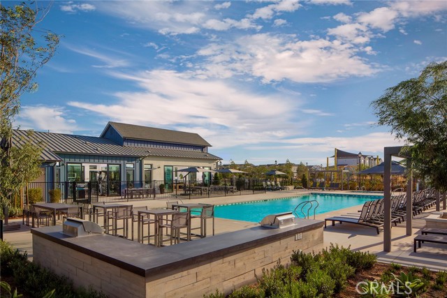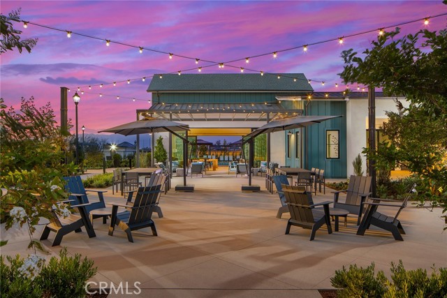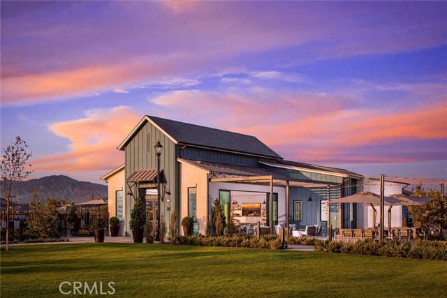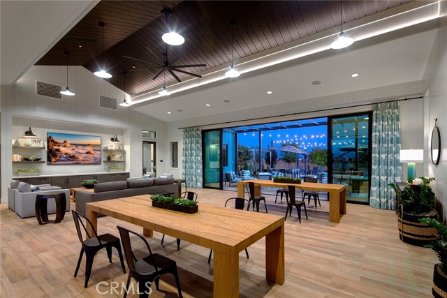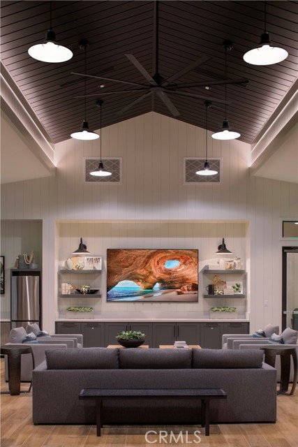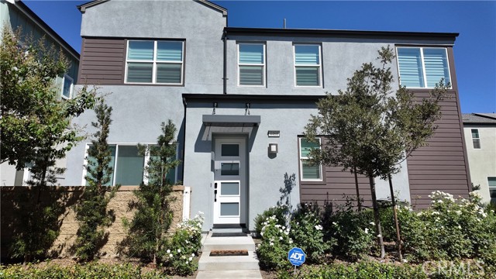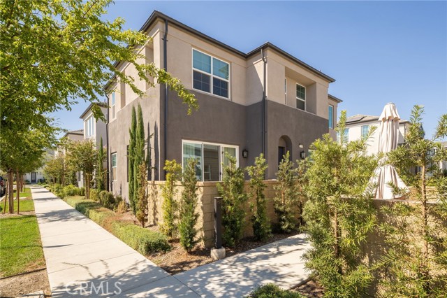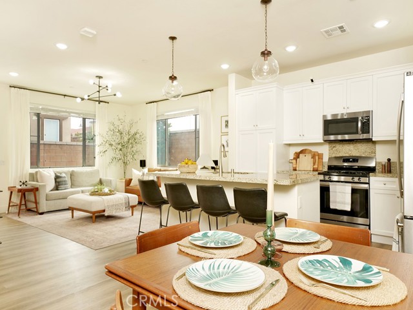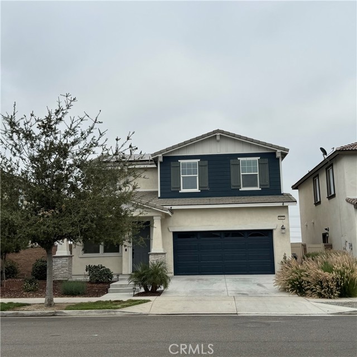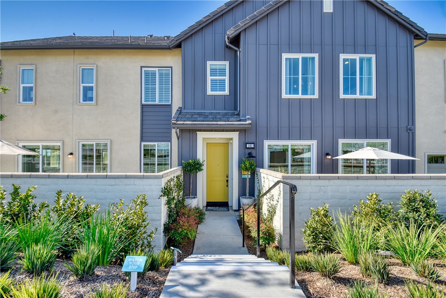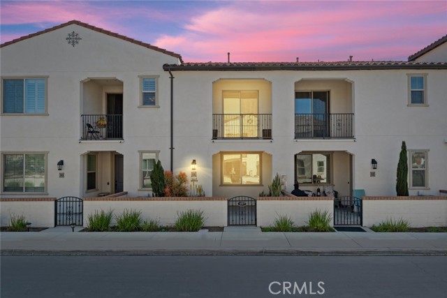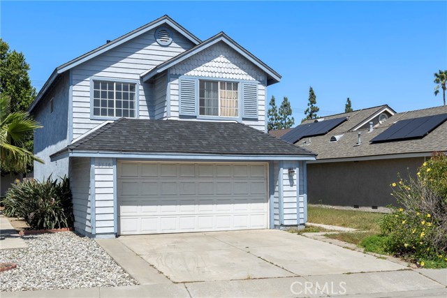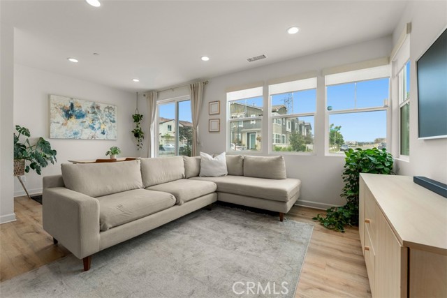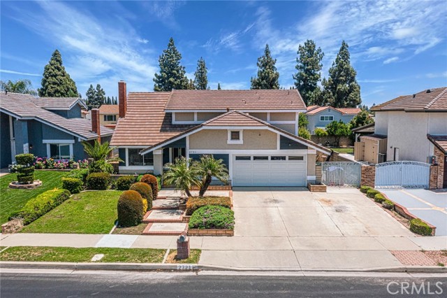4499 Grant Paseo
Ontario, CA 91762
Sold
QUICK MOVE-IN and ready for California living. Upon entering the Hyde Plan 4 at ground level, you are greeted with the first of four bedrooms, complete with direct access to the garage and a cozy enclosed side porch. As you make your way to the second level, the heart of the home unfolds before you—an expansive living space that integrates an open-plan kitchen, dining area, and living room, all opening onto a sunlit second-floor deck. The kitchen is designed to delight any culinary enthusiast, featuring a large island, plentiful storage, and a sizeable pantry. The journey continues to the top floor, where you’ll find the remaining bedrooms, including the luxurious primary suite, which offers a spa-inspired bathroom with a spacious shower and a double vanity. with white shaker-style cabinets, quartz countertops in the kitchen accented with a custom tile full-height backsplash, stylish pendant lighting above the island, stainless steel appliances, and luxury vinyl plank flooring complemented by upgraded carpet. A washer and dryer set is also included for your convenience. Parkside's exceptional amenities enhance the living experience, including a gated entrance, a resort-style pool and spa, a fitness center, an outdoor dining area, an event room, a dog park, outdoor grilling and seating areas, a playground, well-maintained green lawns, EV parking spaces, and much more. Positioned near shopping venues, major roadways, and reputable schools, Hyde at Parkside offers an idyllic setting to call home.
PROPERTY INFORMATION
| MLS # | OC24031333 | Lot Size | 0 Sq. Ft. |
| HOA Fees | $275/Monthly | Property Type | Condominium |
| Price | $ 680,990
Price Per SqFt: $ 376 |
DOM | 612 Days |
| Address | 4499 Grant Paseo | Type | Residential |
| City | Ontario | Sq.Ft. | 1,809 Sq. Ft. |
| Postal Code | 91762 | Garage | 2 |
| County | San Bernardino | Year Built | 2024 |
| Bed / Bath | 4 / 3.5 | Parking | 2 |
| Built In | 2024 | Status | Closed |
| Sold Date | 2024-03-20 |
INTERIOR FEATURES
| Has Laundry | Yes |
| Laundry Information | Upper Level, Stackable |
| Has Fireplace | No |
| Fireplace Information | None |
| Has Appliances | Yes |
| Kitchen Appliances | Dishwasher, Disposal, Microwave |
| Kitchen Information | Kitchen Island, Kitchen Open to Family Room |
| Kitchen Area | Family Kitchen |
| Room Information | Great Room, Main Floor Bedroom |
| Has Cooling | Yes |
| Cooling Information | Central Air |
| Flooring Information | Carpet, Vinyl |
| InteriorFeatures Information | 2 Staircases, Open Floorplan, Pantry |
| DoorFeatures | Sliding Doors |
| EntryLocation | 1 |
| Entry Level | 1 |
| Has Spa | Yes |
| SpaDescription | Association, Community |
| SecuritySafety | Smoke Detector(s) |
| Main Level Bedrooms | 1 |
| Main Level Bathrooms | 1 |
EXTERIOR FEATURES
| FoundationDetails | Slab |
| Has Pool | No |
| Pool | Association, Community |
| Has Patio | Yes |
| Patio | Deck, Front Porch |
| Has Fence | Yes |
| Fencing | New Condition |
WALKSCORE
MAP
MORTGAGE CALCULATOR
- Principal & Interest:
- Property Tax: $726
- Home Insurance:$119
- HOA Fees:$275
- Mortgage Insurance:
PRICE HISTORY
| Date | Event | Price |
| 03/20/2024 | Sold | $699,825 |
| 02/27/2024 | Pending | $680,990 |
| 02/13/2024 | Listed | $680,990 |

Topfind Realty
REALTOR®
(844)-333-8033
Questions? Contact today.
Interested in buying or selling a home similar to 4499 Grant Paseo?
Ontario Similar Properties
Listing provided courtesy of Deborah Muro, TNHC Realty and Construction. Based on information from California Regional Multiple Listing Service, Inc. as of #Date#. This information is for your personal, non-commercial use and may not be used for any purpose other than to identify prospective properties you may be interested in purchasing. Display of MLS data is usually deemed reliable but is NOT guaranteed accurate by the MLS. Buyers are responsible for verifying the accuracy of all information and should investigate the data themselves or retain appropriate professionals. Information from sources other than the Listing Agent may have been included in the MLS data. Unless otherwise specified in writing, Broker/Agent has not and will not verify any information obtained from other sources. The Broker/Agent providing the information contained herein may or may not have been the Listing and/or Selling Agent.
