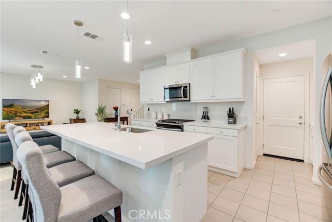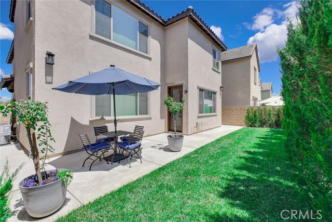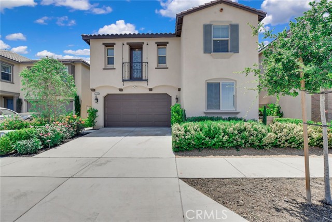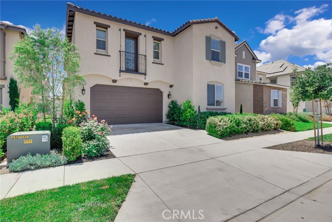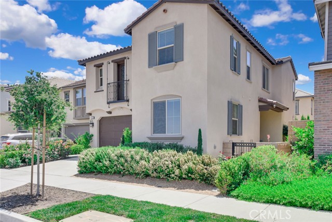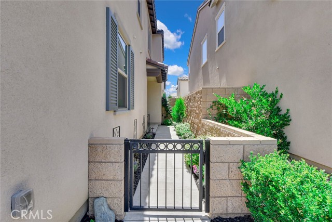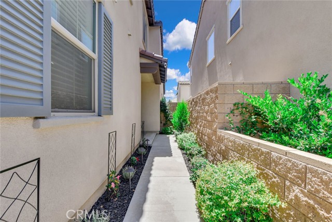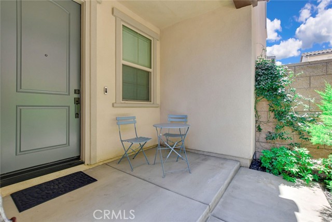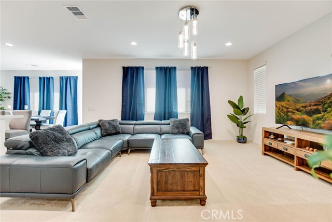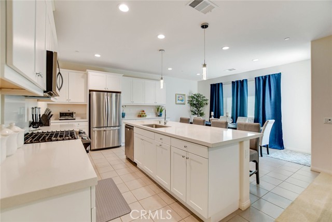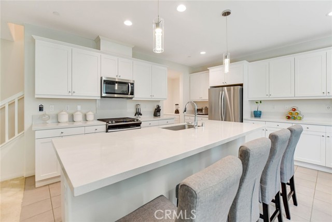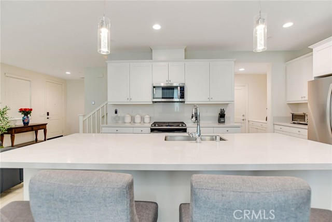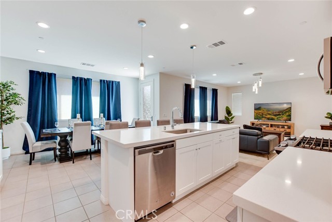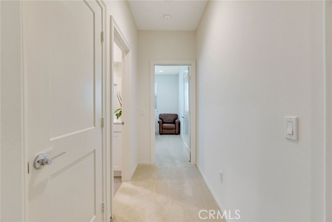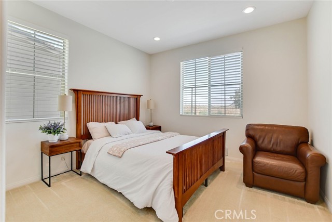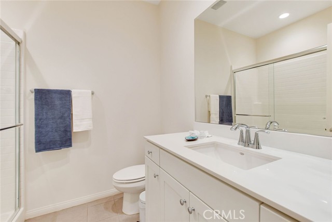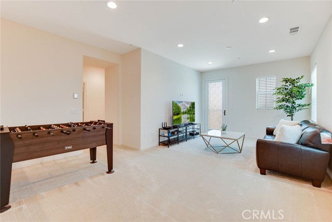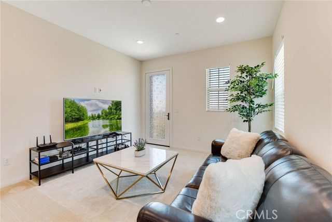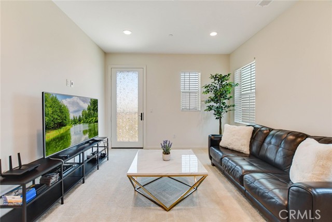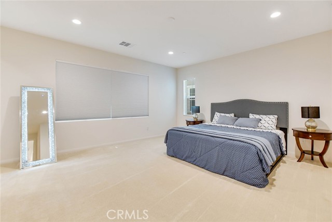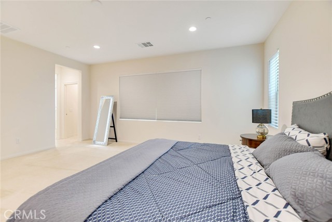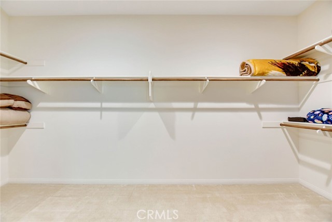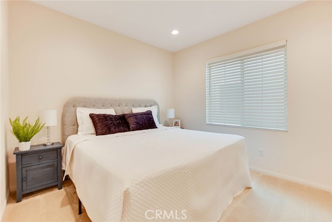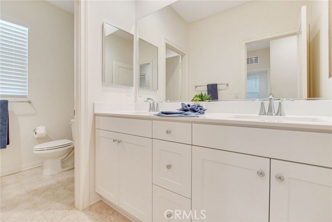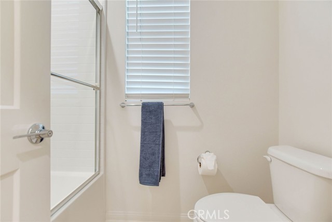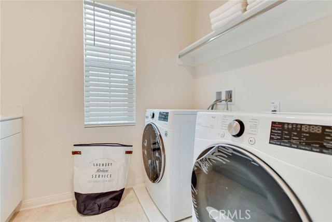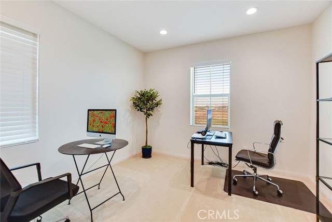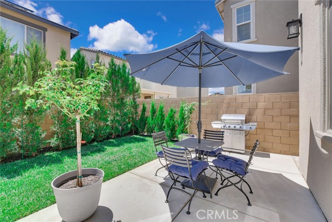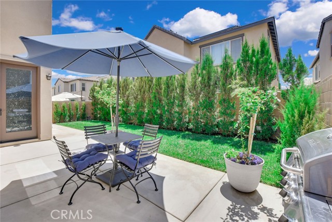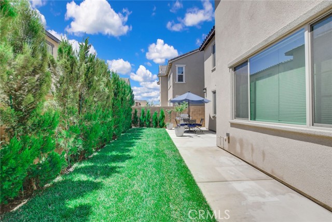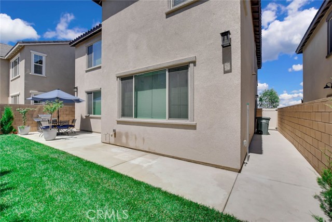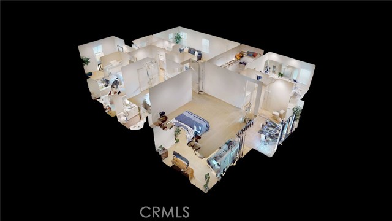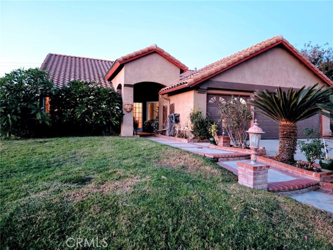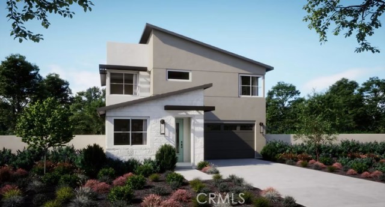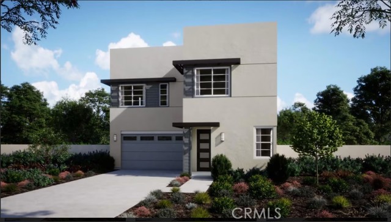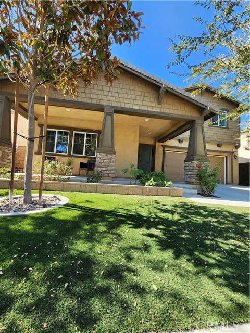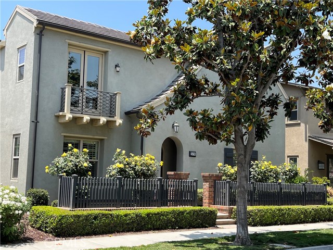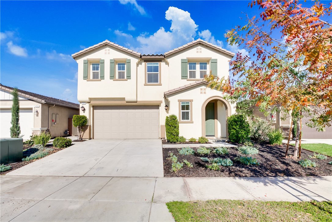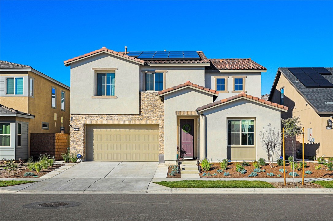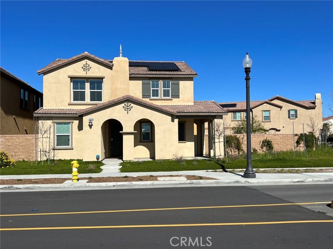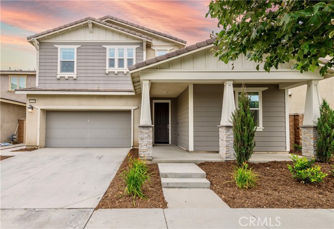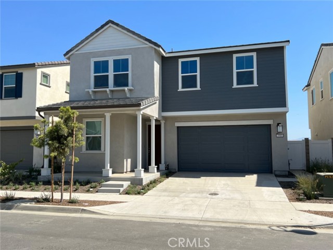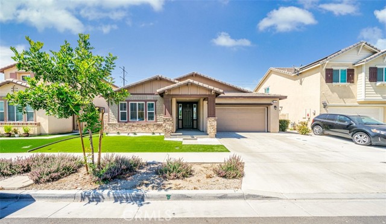4500 Amherst Avenue
Ontario, CA 91761
Sold
STUNNING NEWER home in the highly desirable Ontario Ranch community, with solar, on its' own PRIVATE LOT & DRIVEWAY Entrance! This modern home features over 2,749 square feet of living space including a total of 4 spacious bedrooms and 3 FULL bathrooms + UPSTAIRS LOFT, 1 bedroom and 1 full bathroom conveniently located downstairs. Upon entry you will be greeted with an open floor plan, recessed lighting throughout and an abundance of natural light. The family room opens onto a gorgeous kitchen featuring white quartz countertops, a large island, pantry, built-in stainless steel appliances and plenty of cabinet space for all your organizational needs! The main floor bedroom and bathroom perfect for overnight guests! Upstairs you will find a large loft, 3 additional bedrooms and 2 bathrooms. The master suite is absolutely beautiful! The master includes a large walk-in closet, a generous bathroom featuring a walk-in shower, double sinks with quartz countertops and a large soaking tub for maximum relaxation! Brilliant Smart home, installed by builder, with integrated technology to allow control of your lights, doors and intercom from your smart phone. This home has HOA with various amenities to enjoy. There is a tentative school stated to be built across the street. You will find the backyard perfect for children, pets and for entertaining friends and family. Enjoy the perks of being nearby restaurants, wineries, existing shopping centers, tentative plans for more new shopping centers in the Eastvale/Ontario Ranch area, and near major freeways providing quick commutes to nearby cities like Rancho Cucamonga, Ontario, Eastvale, Irvine and Los Angeles. Don't let this dream home pass you by, schedule your showing today! Estimated tax rate is 1.6 % (Buyer to verify all information to buyer's satisfaction.)
PROPERTY INFORMATION
| MLS # | NP23112568 | Lot Size | 3,645 Sq. Ft. |
| HOA Fees | $118/Monthly | Property Type | Single Family Residence |
| Price | $ 838,800
Price Per SqFt: $ 305 |
DOM | 854 Days |
| Address | 4500 Amherst Avenue | Type | Residential |
| City | Ontario | Sq.Ft. | 2,749 Sq. Ft. |
| Postal Code | 91761 | Garage | 2 |
| County | San Bernardino | Year Built | 2021 |
| Bed / Bath | 4 / 3 | Parking | 4 |
| Built In | 2021 | Status | Closed |
| Sold Date | 2023-08-10 |
INTERIOR FEATURES
| Has Laundry | Yes |
| Laundry Information | Gas & Electric Dryer Hookup, Individual Room, Upper Level |
| Has Fireplace | No |
| Fireplace Information | None |
| Has Heating | Yes |
| Heating Information | Central |
| Room Information | Kitchen, Living Room, Main Floor Bedroom |
| Has Cooling | Yes |
| Cooling Information | Central Air |
| InteriorFeatures Information | High Ceilings, Open Floorplan |
| EntryLocation | Living Room |
| Entry Level | 1 |
| Has Spa | Yes |
| SpaDescription | Association |
| WindowFeatures | Double Pane Windows |
| SecuritySafety | Carbon Monoxide Detector(s), Smoke Detector(s) |
| Main Level Bedrooms | 1 |
| Main Level Bathrooms | 1 |
EXTERIOR FEATURES
| FoundationDetails | Slab |
| Roof | Tile |
| Has Pool | No |
| Pool | Association |
| Has Patio | Yes |
| Patio | None |
| Has Fence | Yes |
| Fencing | Block, Excellent Condition, New Condition |
WALKSCORE
MAP
MORTGAGE CALCULATOR
- Principal & Interest:
- Property Tax: $895
- Home Insurance:$119
- HOA Fees:$118
- Mortgage Insurance:
PRICE HISTORY
| Date | Event | Price |
| 07/13/2023 | Pending | $838,800 |
| 06/23/2023 | Listed | $838,800 |

Topfind Realty
REALTOR®
(844)-333-8033
Questions? Contact today.
Interested in buying or selling a home similar to 4500 Amherst Avenue?
Ontario Similar Properties
Listing provided courtesy of David Alvarez, Nissi Agents. Based on information from California Regional Multiple Listing Service, Inc. as of #Date#. This information is for your personal, non-commercial use and may not be used for any purpose other than to identify prospective properties you may be interested in purchasing. Display of MLS data is usually deemed reliable but is NOT guaranteed accurate by the MLS. Buyers are responsible for verifying the accuracy of all information and should investigate the data themselves or retain appropriate professionals. Information from sources other than the Listing Agent may have been included in the MLS data. Unless otherwise specified in writing, Broker/Agent has not and will not verify any information obtained from other sources. The Broker/Agent providing the information contained herein may or may not have been the Listing and/or Selling Agent.
