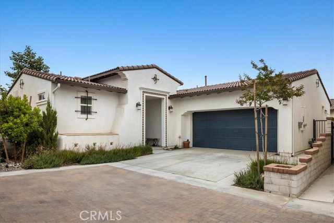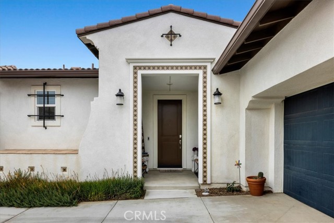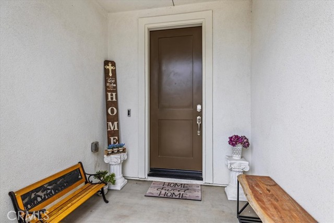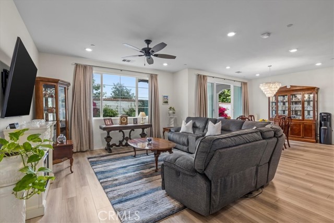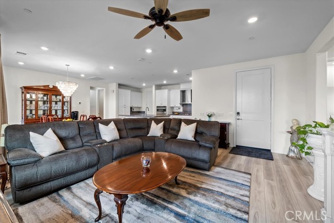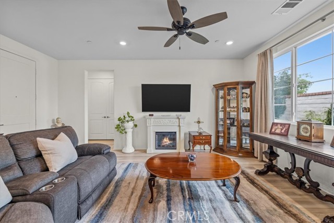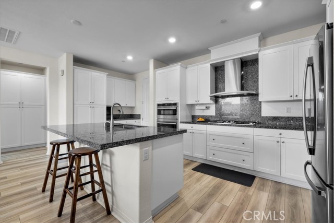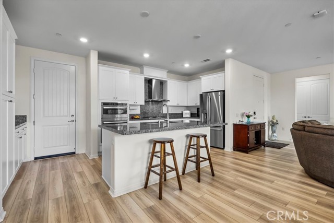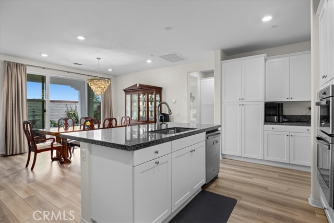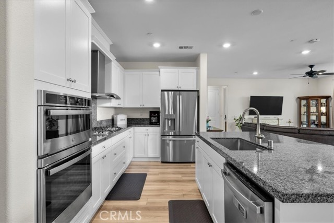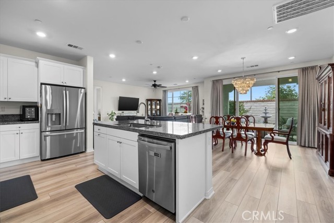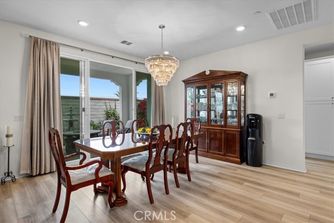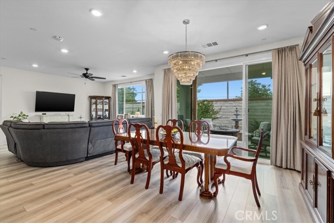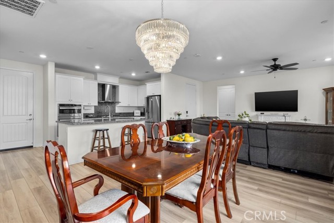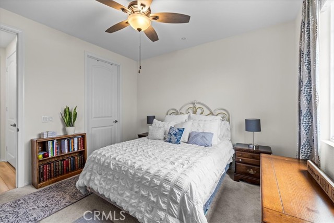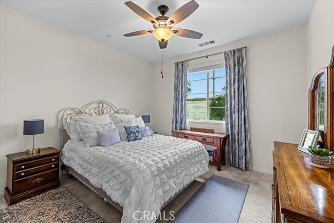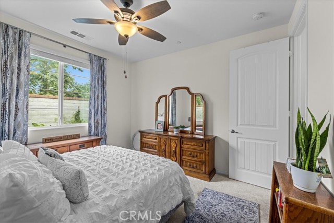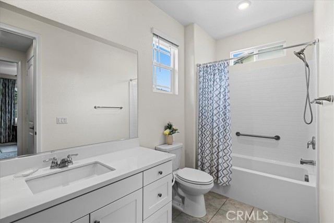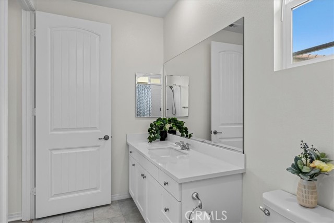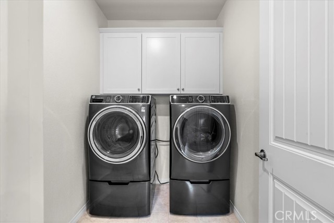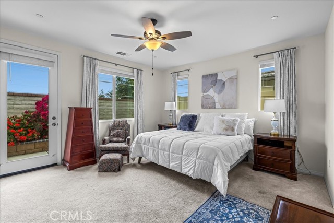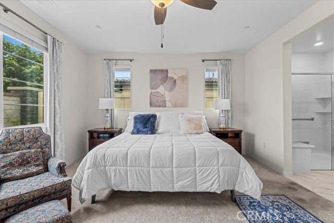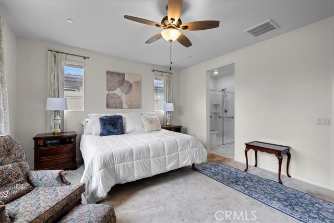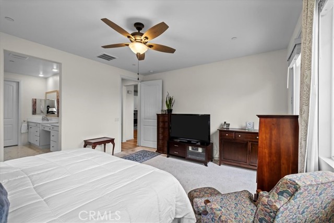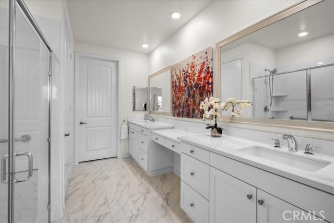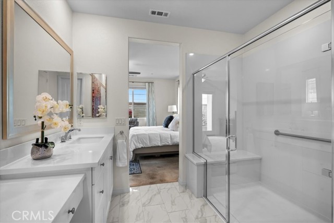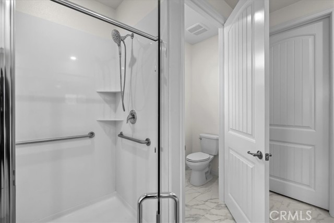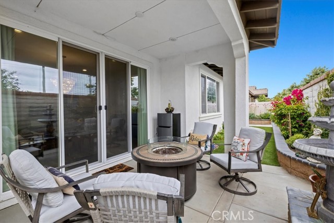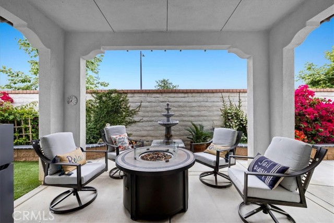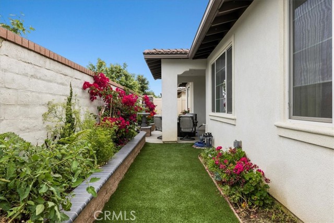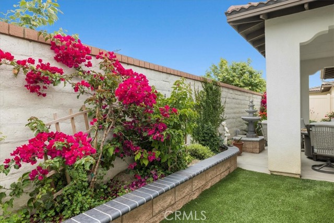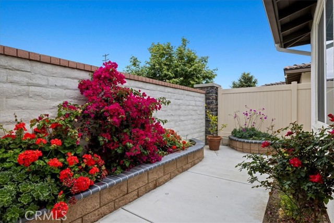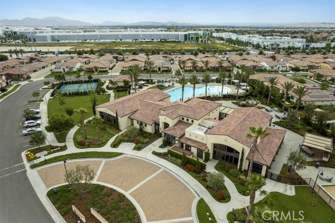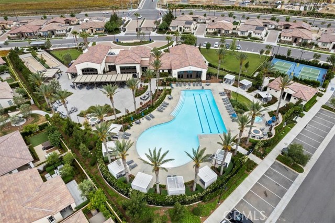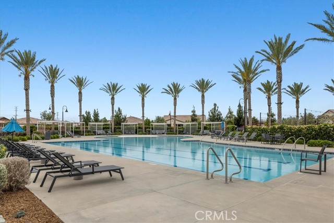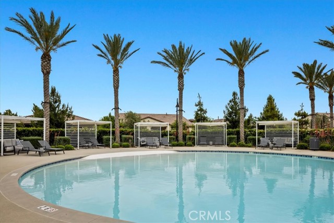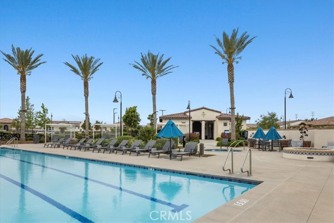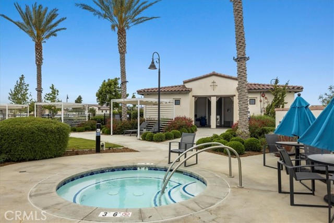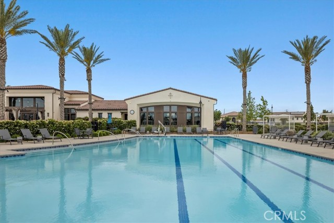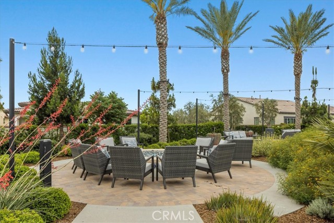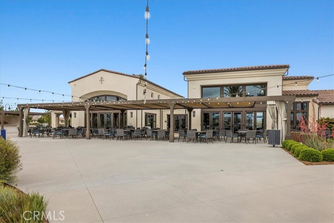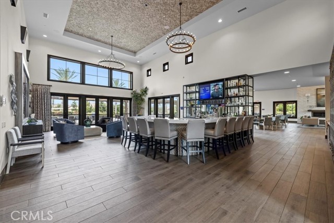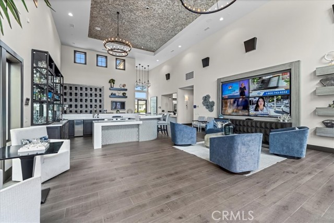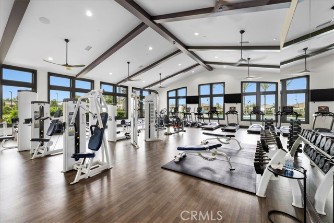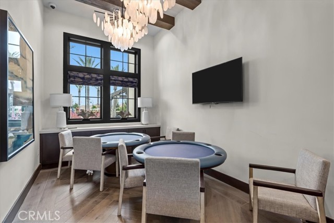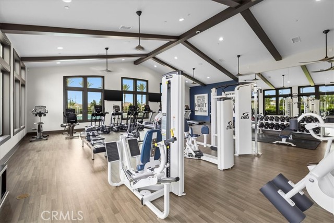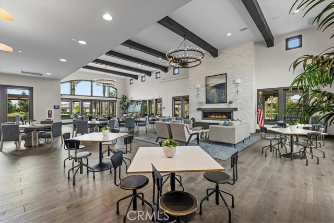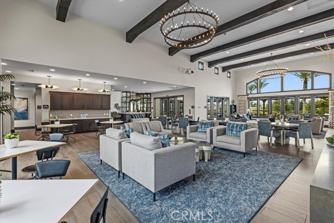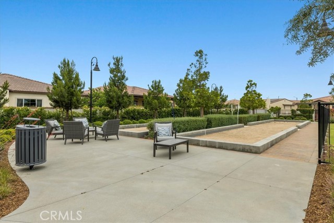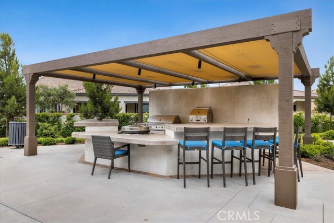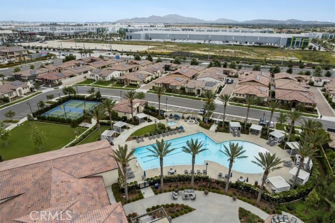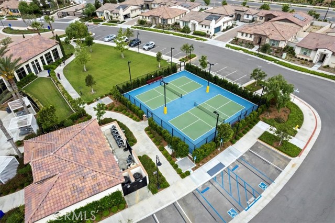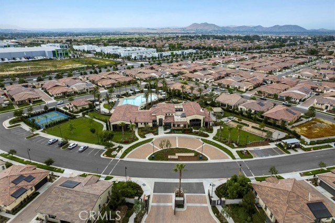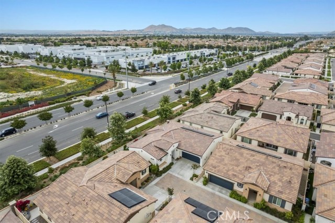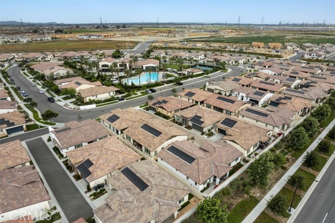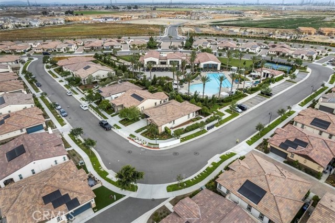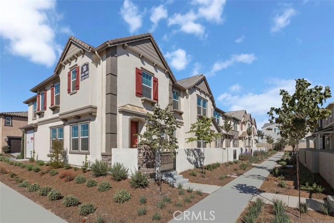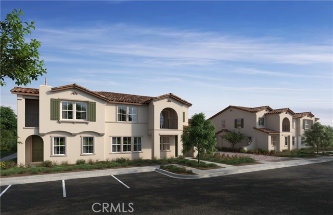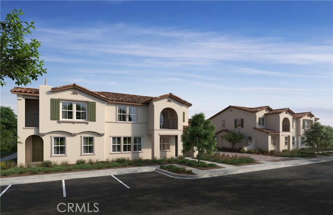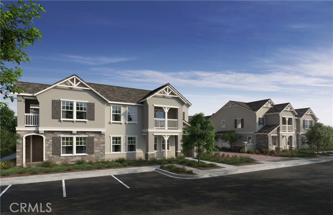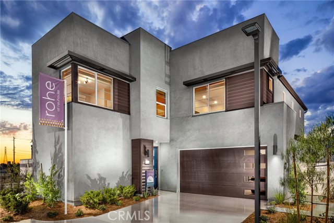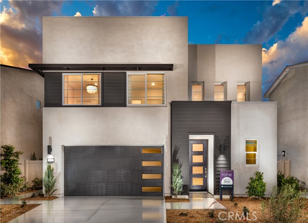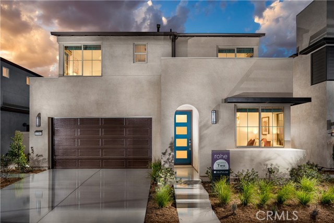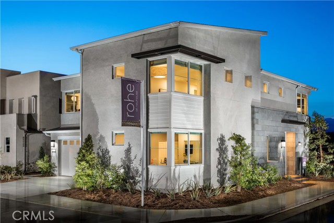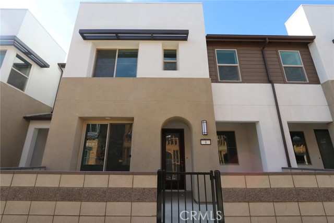4547 Luna Privado
Ontario, CA 91761
Sold
Are you looking for a luxury lifestyle in your own backyard? Look no further than 4547 S Luna Privado. This 2021 built home is situated in the Esperanza 55+ community which features a resort-style pool, well-equipped gym with community fitness classes, pickle-ball courts, a bar area, poker room, and so much more! The home itself, which is a short walk to the pool and clubhouse, has a beautiful entry-way that leads into an open floor plan with a living room, dining room, and kitchen, all covered in tons of natural light. The large primary suite gives you all the privacy you need as well as a glass door that leads you into the yard. This home truly has everything you need as well as the luxury amenities that come with it! Along with these upgrades, this home also features a 3 car garage, Ring doorbell, new Solar which has been paid off, all new landscaping, rain gutters, wider driveway, garage cabinets, handicap shower handles, and much more! True pride of ownership! The current owner has spent over $30,000 in upgrades that you won't find in the New Construction properties.
PROPERTY INFORMATION
| MLS # | SB23096963 | Lot Size | 4,091 Sq. Ft. |
| HOA Fees | $176/Monthly | Property Type | Single Family Residence |
| Price | $ 675,000
Price Per SqFt: $ 434 |
DOM | 886 Days |
| Address | 4547 Luna Privado | Type | Residential |
| City | Ontario | Sq.Ft. | 1,556 Sq. Ft. |
| Postal Code | 91761 | Garage | 3 |
| County | San Bernardino | Year Built | 2021 |
| Bed / Bath | 2 / 2 | Parking | 5 |
| Built In | 2021 | Status | Closed |
| Sold Date | 2023-07-21 |
INTERIOR FEATURES
| Has Laundry | Yes |
| Laundry Information | Individual Room, Washer Hookup |
| Has Fireplace | No |
| Fireplace Information | None |
| Has Appliances | Yes |
| Kitchen Appliances | Gas Oven, Gas Range, Range Hood, Refrigerator |
| Kitchen Information | Granite Counters, Kitchen Island, Kitchen Open to Family Room |
| Kitchen Area | Dining Room, In Kitchen |
| Has Heating | Yes |
| Heating Information | Central |
| Room Information | Living Room, Master Suite, Walk-In Closet |
| Has Cooling | Yes |
| Cooling Information | Central Air |
| Flooring Information | Tile, Vinyl |
| InteriorFeatures Information | Ceiling Fan(s), Copper Plumbing Full, Granite Counters, High Ceilings, Open Floorplan, Recessed Lighting, Stone Counters, Storage |
| DoorFeatures | ENERGY STAR Qualified Doors, Sliding Doors |
| EntryLocation | Front door |
| Entry Level | 1 |
| Has Spa | Yes |
| SpaDescription | Association, Community, In Ground |
| WindowFeatures | ENERGY STAR Qualified Windows |
| SecuritySafety | Automatic Gate, Carbon Monoxide Detector(s), Fire Sprinkler System, Gated Community, Smoke Detector(s) |
| Bathroom Information | Shower, Closet in bathroom, Double Sinks In Master Bath, Privacy toilet door, Quartz Counters, Remodeled, Upgraded, Vanity area, Walk-in shower |
| Main Level Bedrooms | 2 |
| Main Level Bathrooms | 2 |
EXTERIOR FEATURES
| ExteriorFeatures | Rain Gutters |
| FoundationDetails | Slab |
| Roof | Tile |
| Has Pool | No |
| Pool | Association, Community, Heated, In Ground |
| Has Patio | Yes |
| Patio | Front Porch, Rear Porch, Slab |
| Has Fence | Yes |
| Fencing | Block, Privacy, Stucco Wall |
| Has Sprinklers | Yes |
WALKSCORE
MAP
MORTGAGE CALCULATOR
- Principal & Interest:
- Property Tax: $720
- Home Insurance:$119
- HOA Fees:$176
- Mortgage Insurance:
PRICE HISTORY
| Date | Event | Price |
| 07/21/2023 | Sold | $664,000 |
| 06/03/2023 | Listed | $675,000 |

Topfind Realty
REALTOR®
(844)-333-8033
Questions? Contact today.
Interested in buying or selling a home similar to 4547 Luna Privado?
Ontario Similar Properties
Listing provided courtesy of Louis Palacios, Compass. Based on information from California Regional Multiple Listing Service, Inc. as of #Date#. This information is for your personal, non-commercial use and may not be used for any purpose other than to identify prospective properties you may be interested in purchasing. Display of MLS data is usually deemed reliable but is NOT guaranteed accurate by the MLS. Buyers are responsible for verifying the accuracy of all information and should investigate the data themselves or retain appropriate professionals. Information from sources other than the Listing Agent may have been included in the MLS data. Unless otherwise specified in writing, Broker/Agent has not and will not verify any information obtained from other sources. The Broker/Agent providing the information contained herein may or may not have been the Listing and/or Selling Agent.
