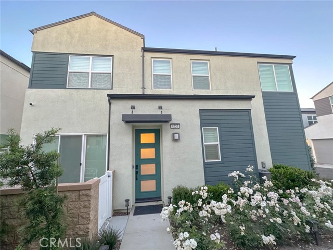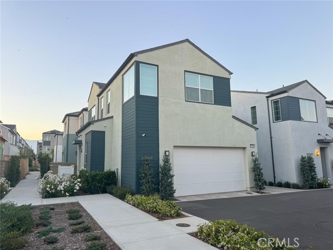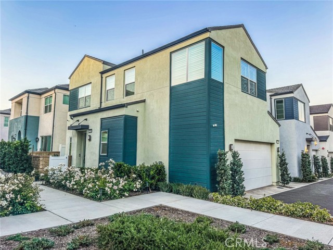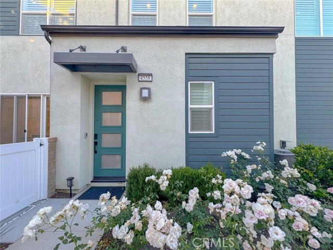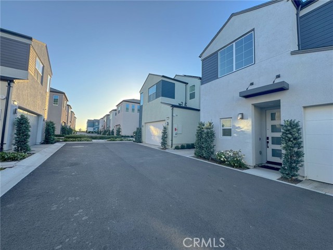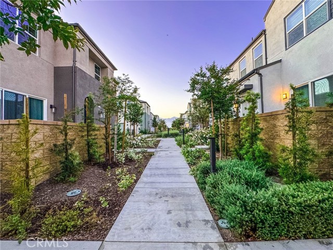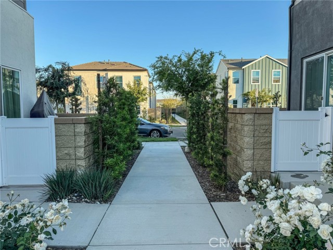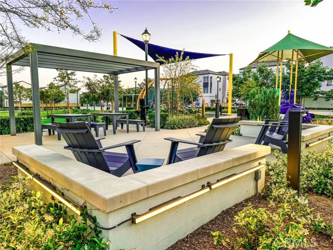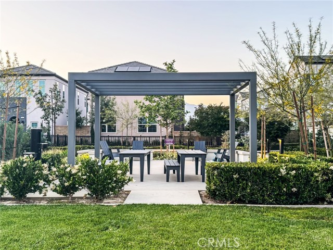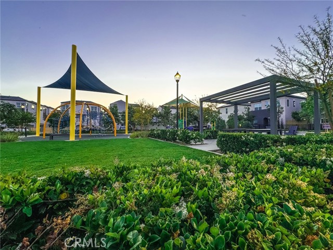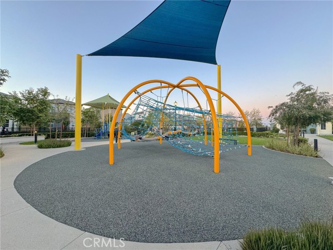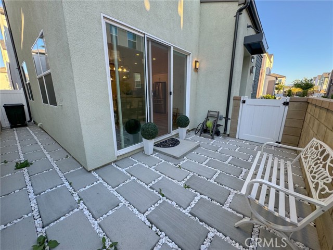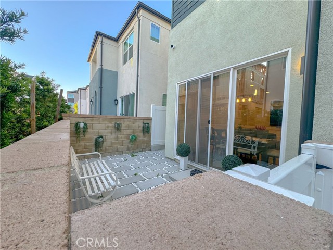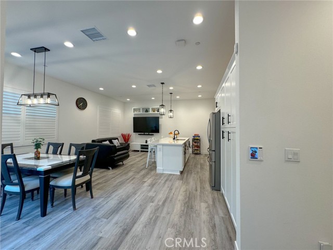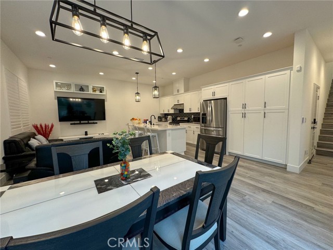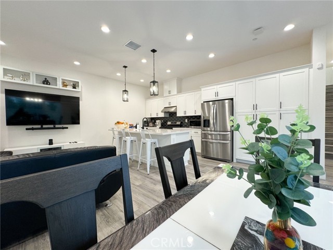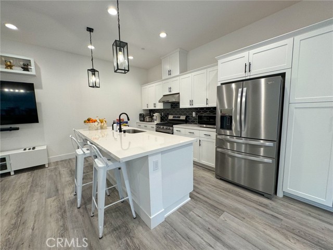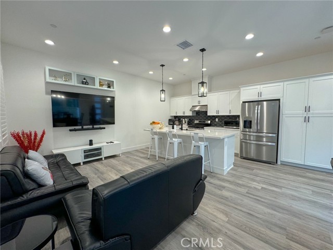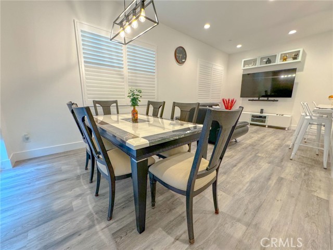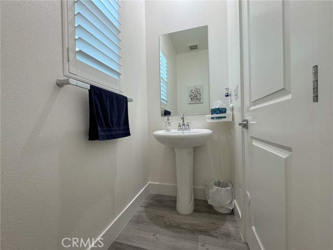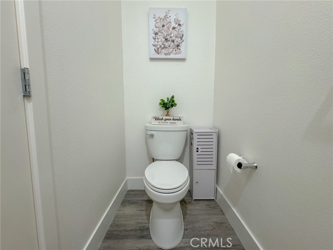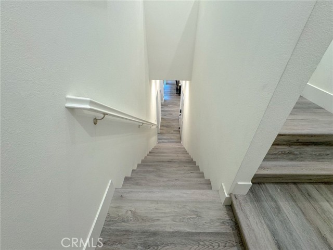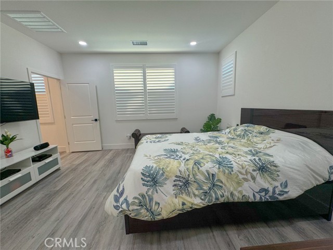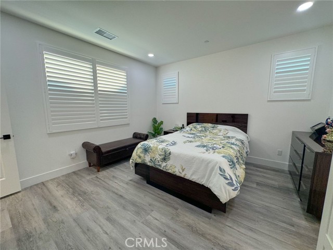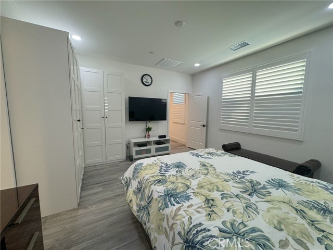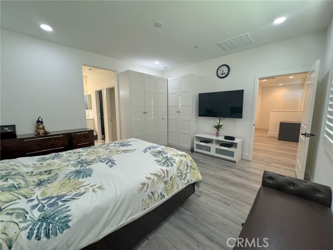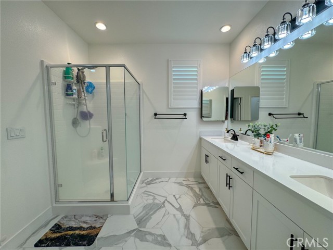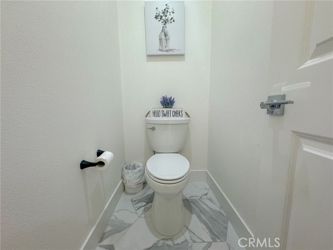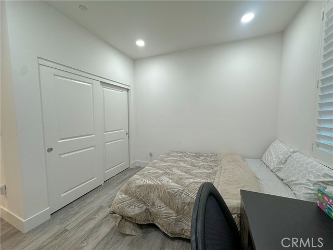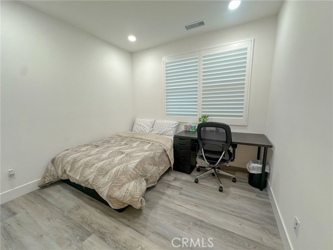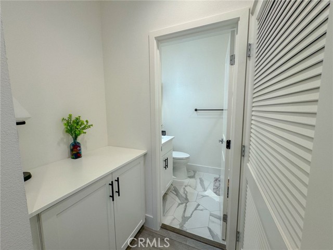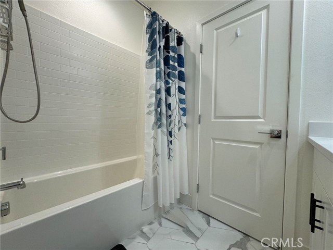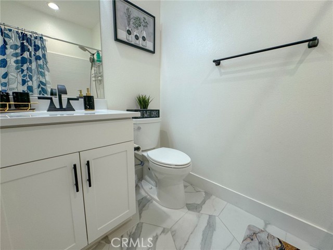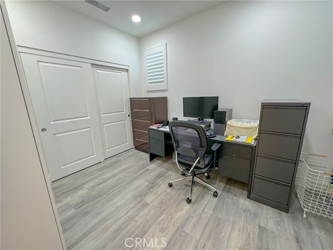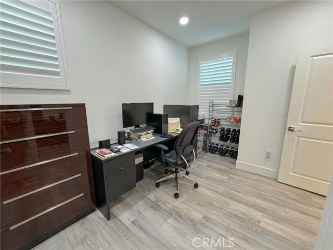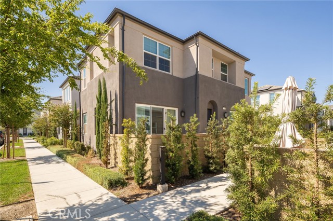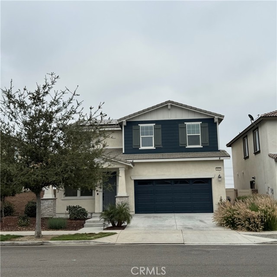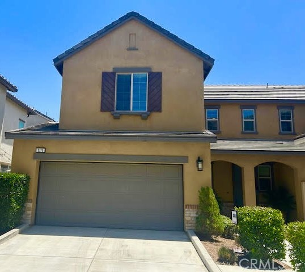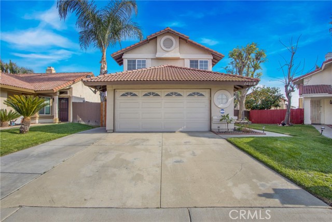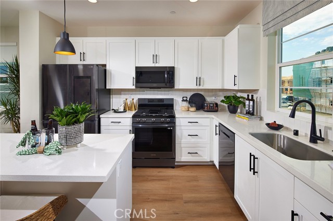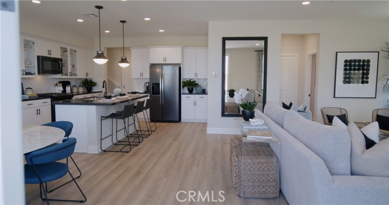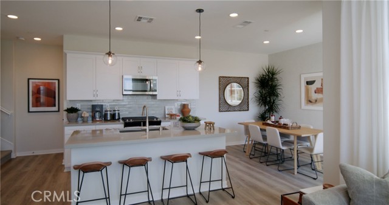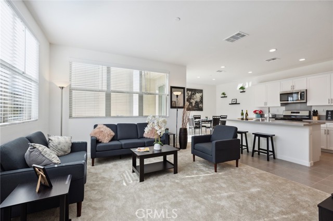4558 Bryant Paseo
Ontario, CA 91762
Sold
Presenting an exquisite real estate opportunity: This charming detached Condo, is a haven for first-time homebuyers, small families, or those seeking a starter home. Freshly constructed in 2022, this two-story gem boasts over $35k in enhancements, including chic vinyl flooring, elegant window shutters, a modernized range hood, and a meticulously curated backyard retreat. The main level welcomes you with a generous living area, a well-appointed kitchen featuring quartz countertops and an island, abundant storage in the cabinets, a dining space that seamlessly flows into the yard, and a convenient powder room for guests. The attached 2-car garage ensures easy parking access. Ascend to the upper level to discover three inviting bedrooms, a full bathroom, a laundry unit, and a master suite complete with a luxurious en-suite bathroom and a roomy walk-in closet. The upstairs ambiance is characterized by its luminosity and spaciousness. This home is eco-conscious with fully-owned solar panels, eliminating any leasing hassles. The community enriches your lifestyle with amenities such as a refreshing pool, verdant park, children's playground, pet-friendly dog park, outdoor BBQ area, inviting clubhouse, and more. Conveniently situated in a central location near supermarkets, markets, handy convenience stores, and a variety of dining establishments.
PROPERTY INFORMATION
| MLS # | OC24115404 | Lot Size | N/A |
| HOA Fees | $285/Monthly | Property Type | Condominium |
| Price | $ 670,000
Price Per SqFt: $ 436 |
DOM | 403 Days |
| Address | 4558 Bryant Paseo | Type | Residential |
| City | Ontario | Sq.Ft. | 1,536 Sq. Ft. |
| Postal Code | 91762 | Garage | 2 |
| County | San Bernardino | Year Built | 2022 |
| Bed / Bath | 3 / 0 | Parking | 2 |
| Built In | 2022 | Status | Closed |
| Sold Date | 2024-08-22 |
INTERIOR FEATURES
| Has Laundry | Yes |
| Laundry Information | Gas Dryer Hookup, Upper Level, Washer Hookup |
| Has Fireplace | No |
| Fireplace Information | None |
| Has Appliances | Yes |
| Kitchen Appliances | Dishwasher, Disposal, Gas Range, High Efficiency Water Heater, Range Hood |
| Kitchen Information | Kitchen Island, Quartz Counters |
| Kitchen Area | Family Kitchen, In Kitchen |
| Has Heating | Yes |
| Heating Information | Central, High Efficiency |
| Room Information | All Bedrooms Up |
| Has Cooling | Yes |
| Cooling Information | Central Air, ENERGY STAR Qualified Equipment, High Efficiency, SEER Rated 13-15 |
| Flooring Information | Vinyl |
| InteriorFeatures Information | Quartz Counters |
| DoorFeatures | ENERGY STAR Qualified Doors |
| EntryLocation | 1 |
| Entry Level | 1 |
| Has Spa | Yes |
| SpaDescription | Association, Community |
| WindowFeatures | Double Pane Windows, Shutters |
| SecuritySafety | Gated Community |
| Bathroom Information | Shower, Closet in bathroom, Double Sinks in Primary Bath, Exhaust fan(s), Quartz Counters, Remodeled |
| Main Level Bedrooms | 0 |
| Main Level Bathrooms | 1 |
EXTERIOR FEATURES
| FoundationDetails | Slab |
| Has Pool | No |
| Pool | Association, Community |
| Has Patio | Yes |
| Patio | None |
WALKSCORE
MAP
MORTGAGE CALCULATOR
- Principal & Interest:
- Property Tax: $715
- Home Insurance:$119
- HOA Fees:$285
- Mortgage Insurance:
PRICE HISTORY
| Date | Event | Price |
| 08/22/2024 | Sold | $645,000 |
| 07/31/2024 | Active Under Contract | $670,000 |
| 07/12/2024 | Price Change | $670,000 (-2.90%) |
| 06/06/2024 | Listed | $690,000 |

Topfind Realty
REALTOR®
(844)-333-8033
Questions? Contact today.
Interested in buying or selling a home similar to 4558 Bryant Paseo?
Ontario Similar Properties
Listing provided courtesy of Jimmy Le, California Real Estate 2000. Based on information from California Regional Multiple Listing Service, Inc. as of #Date#. This information is for your personal, non-commercial use and may not be used for any purpose other than to identify prospective properties you may be interested in purchasing. Display of MLS data is usually deemed reliable but is NOT guaranteed accurate by the MLS. Buyers are responsible for verifying the accuracy of all information and should investigate the data themselves or retain appropriate professionals. Information from sources other than the Listing Agent may have been included in the MLS data. Unless otherwise specified in writing, Broker/Agent has not and will not verify any information obtained from other sources. The Broker/Agent providing the information contained herein may or may not have been the Listing and/or Selling Agent.
