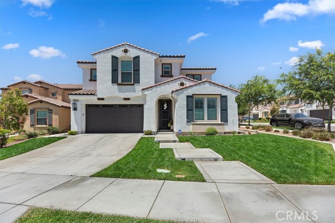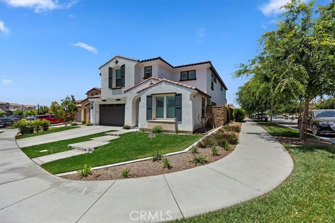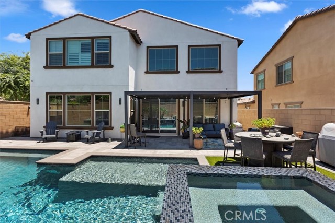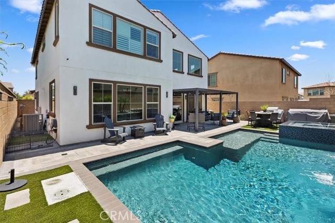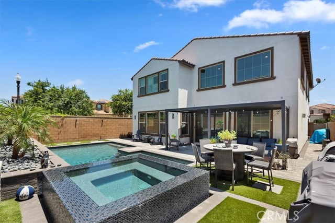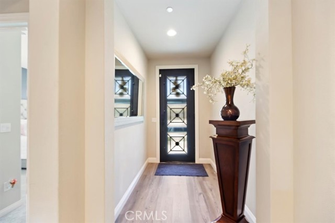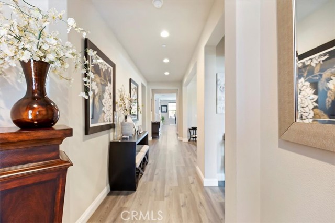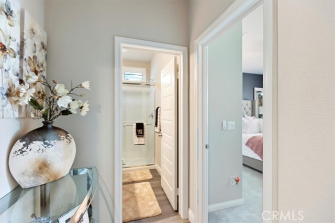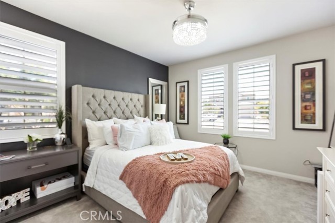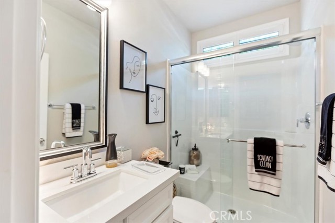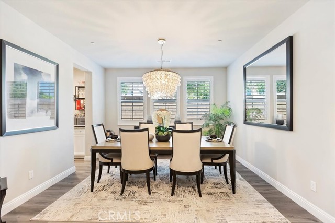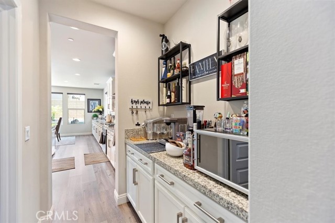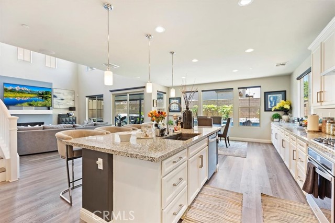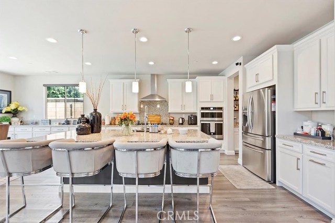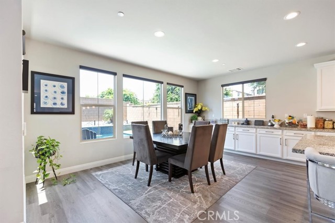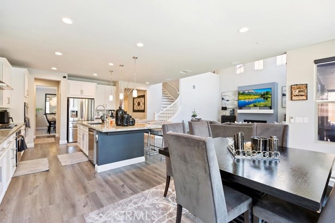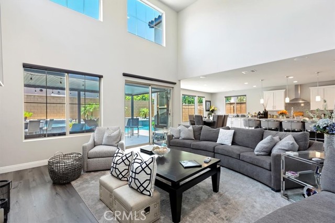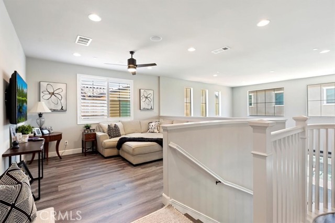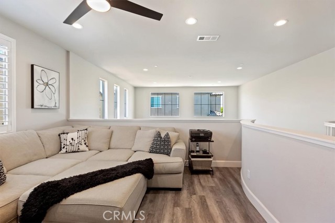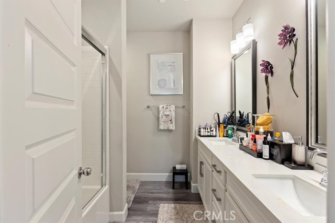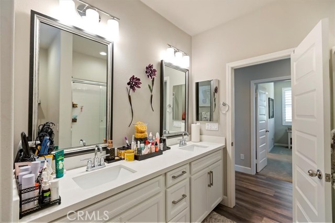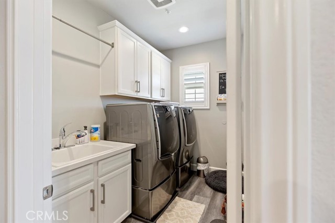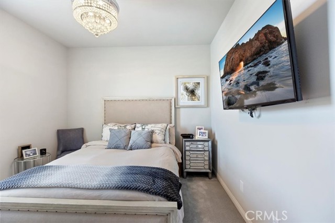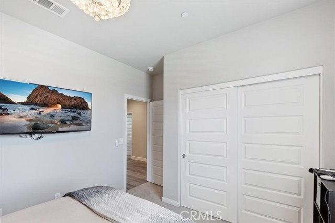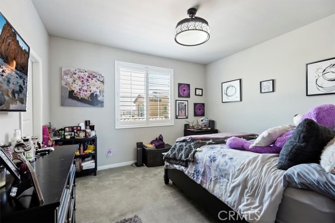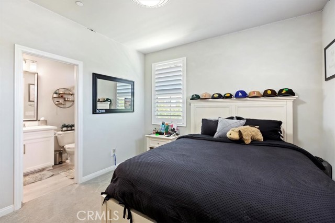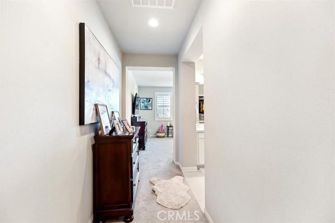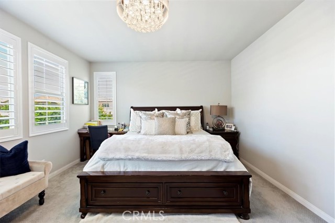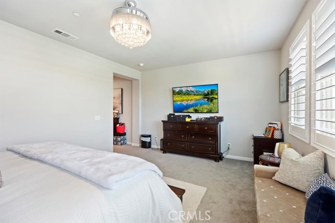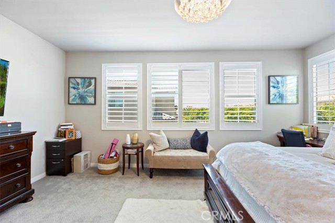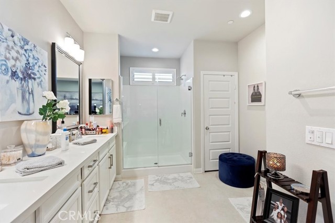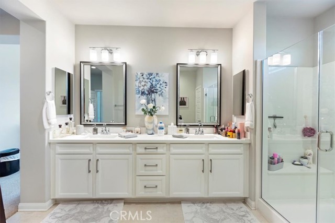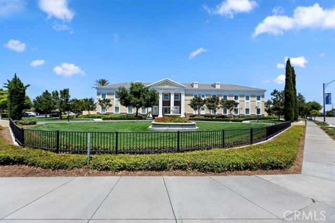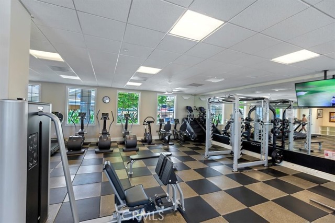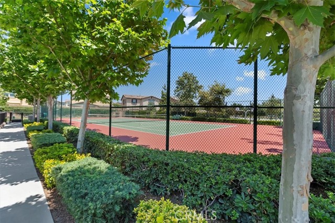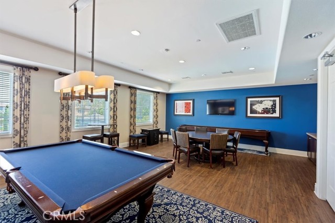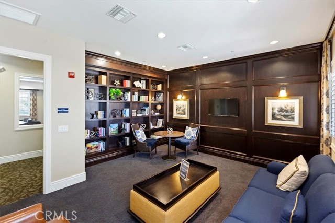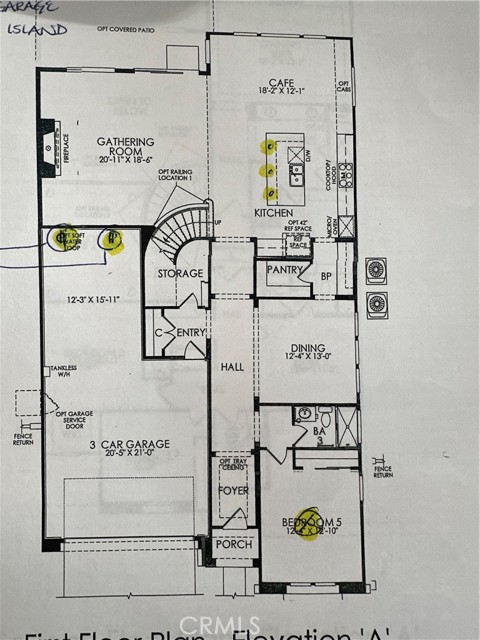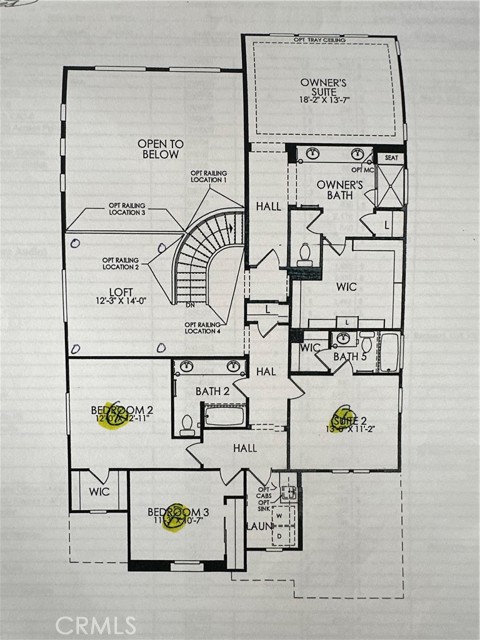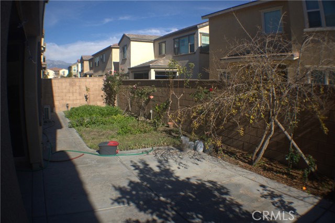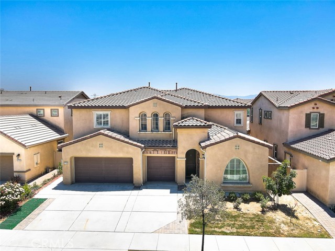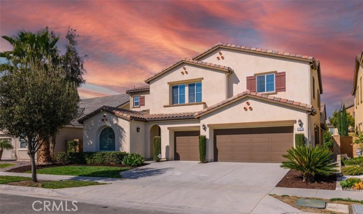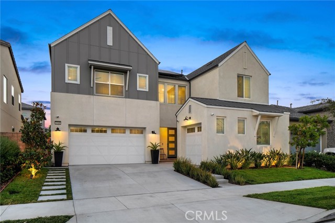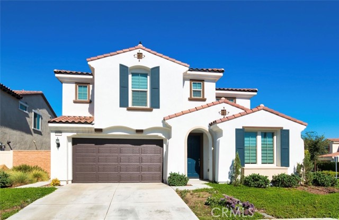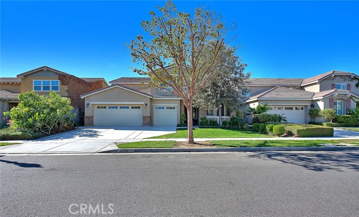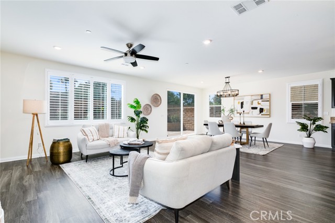4620 Reflection Lane
Ontario, CA 91762
Sold
Welcome to your dream POOL home in beautiful Ontario, California! This spacious 5 bedroom, 4 bathroom residence spans 3,596 square feet, offering ample room for comfort and luxury. As you enter, you are greeted by an inviting open floor plan that seamlessly connects the living, breakfast nook and kitchen areas and a separate formal dining room. The gourmet kitchen boasts modern appliances, sleek countertops, and plenty of storage space with a walk in pantry and butler's serving counter, making it a chef’s delight. This home is filled with upgrades with a beautifully designed pool and jacuzzi, a custom front door, custom automatic blinds and shutters throughout, custom paint, custom closets in each of the upstairs bedrooms, surround sound and ceiling fans in every room just to name a few. The expansive master suite features a walk-in closet and an en-suite bathroom with a large seated shower, perfect for unwinding after a long day. Each additional bedroom is generously sized, providing plenty of space for family or guests. The home also includes a cozy loft area, ideal for movie nights or relaxing with loved ones. Outside, the well-maintained backyard with private pool and jacuzzi is perfect for entertaining, complete with a patio area and a barbecue island with gas stove and refrigerator, perfect for outdoor dining. Located in a desirable neighborhood, this home is close to parks, schools, shopping, and dining options, offering convenience and a high quality of life. Don’t miss the opportunity to make this stunning property your own!
PROPERTY INFORMATION
| MLS # | CV24133079 | Lot Size | 5,902 Sq. Ft. |
| HOA Fees | $140/Monthly | Property Type | Single Family Residence |
| Price | $ 1,188,888
Price Per SqFt: $ 331 |
DOM | 376 Days |
| Address | 4620 Reflection Lane | Type | Residential |
| City | Ontario | Sq.Ft. | 3,596 Sq. Ft. |
| Postal Code | 91762 | Garage | 3 |
| County | San Bernardino | Year Built | 2019 |
| Bed / Bath | 5 / 4 | Parking | 3 |
| Built In | 2019 | Status | Closed |
| Sold Date | 2024-08-19 |
INTERIOR FEATURES
| Has Laundry | Yes |
| Laundry Information | Gas Dryer Hookup, Upper Level |
| Has Fireplace | Yes |
| Fireplace Information | Living Room |
| Has Appliances | Yes |
| Kitchen Appliances | Dishwasher, Double Oven, Disposal, Gas Cooktop, Microwave, Self Cleaning Oven, Tankless Water Heater, Water Line to Refrigerator |
| Kitchen Information | Kitchen Island, Quartz Counters, Walk-In Pantry |
| Kitchen Area | Breakfast Nook, Dining Room |
| Has Heating | Yes |
| Heating Information | Natural Gas |
| Room Information | Family Room, Kitchen, Laundry, Living Room, Loft, Main Floor Bedroom, Primary Suite, Walk-In Closet, Walk-In Pantry |
| Has Cooling | Yes |
| Cooling Information | Central Air |
| Flooring Information | Carpet, Laminate, Vinyl |
| InteriorFeatures Information | Balcony, Ceiling Fan(s), Granite Counters, High Ceilings, Open Floorplan, Storage |
| DoorFeatures | Sliding Doors |
| EntryLocation | Front of Home |
| Entry Level | 1 |
| Has Spa | Yes |
| SpaDescription | Private, Community, Heated |
| WindowFeatures | Blinds, Shutters |
| SecuritySafety | Smoke Detector(s), Wired for Alarm System |
| Bathroom Information | Shower in Tub, Double sinks in bath(s), Double Sinks in Primary Bath, Quartz Counters, Walk-in shower |
| Main Level Bedrooms | 1 |
| Main Level Bathrooms | 2 |
EXTERIOR FEATURES
| FoundationDetails | Slab |
| Roof | Tile |
| Has Pool | Yes |
| Pool | Private, Community, Gas Heat, In Ground, Salt Water |
| Has Patio | Yes |
| Patio | Concrete |
| Has Fence | Yes |
| Fencing | Excellent Condition |
| Has Sprinklers | Yes |
WALKSCORE
MAP
MORTGAGE CALCULATOR
- Principal & Interest:
- Property Tax: $1,268
- Home Insurance:$119
- HOA Fees:$140.25
- Mortgage Insurance:
PRICE HISTORY
| Date | Event | Price |
| 08/19/2024 | Sold | $1,188,888 |
| 07/19/2024 | Pending | $1,188,888 |
| 07/01/2024 | Listed | $1,188,888 |

Topfind Realty
REALTOR®
(844)-333-8033
Questions? Contact today.
Interested in buying or selling a home similar to 4620 Reflection Lane?
Ontario Similar Properties
Listing provided courtesy of Lashawanna Warren, LSW REALTY GROUP. Based on information from California Regional Multiple Listing Service, Inc. as of #Date#. This information is for your personal, non-commercial use and may not be used for any purpose other than to identify prospective properties you may be interested in purchasing. Display of MLS data is usually deemed reliable but is NOT guaranteed accurate by the MLS. Buyers are responsible for verifying the accuracy of all information and should investigate the data themselves or retain appropriate professionals. Information from sources other than the Listing Agent may have been included in the MLS data. Unless otherwise specified in writing, Broker/Agent has not and will not verify any information obtained from other sources. The Broker/Agent providing the information contained herein may or may not have been the Listing and/or Selling Agent.
