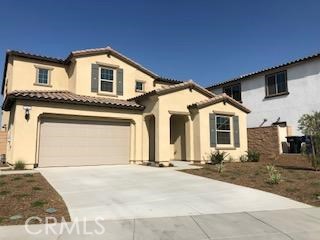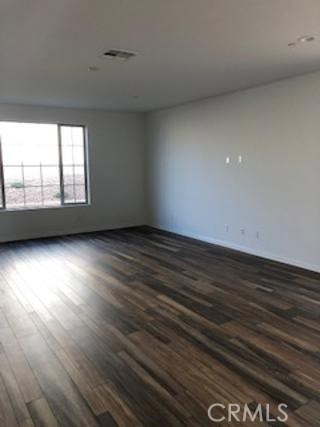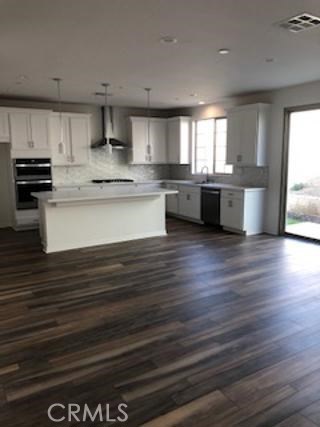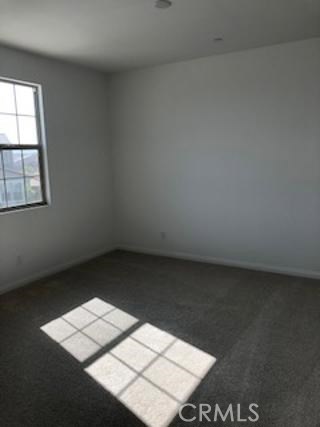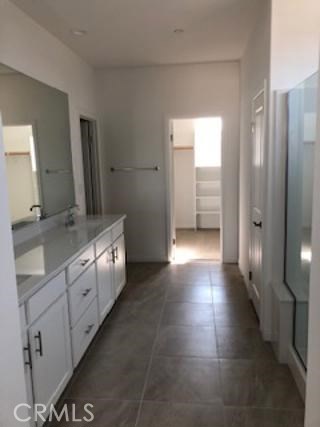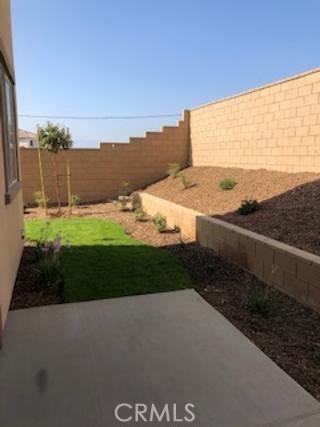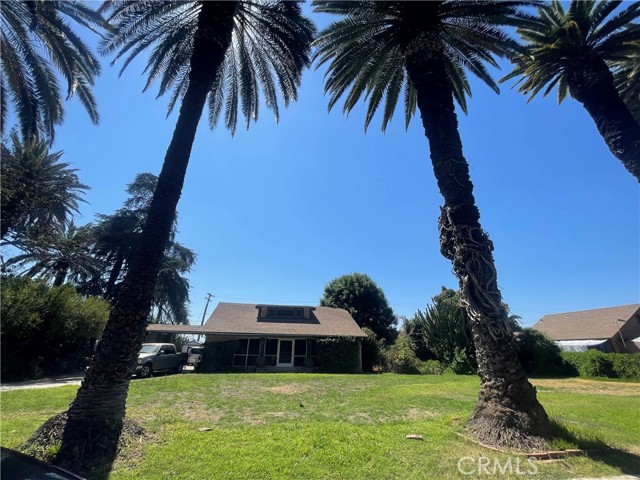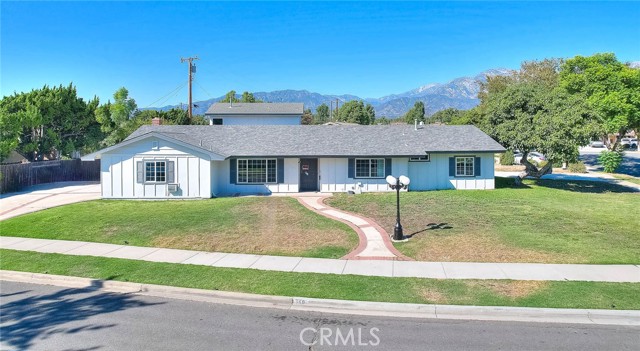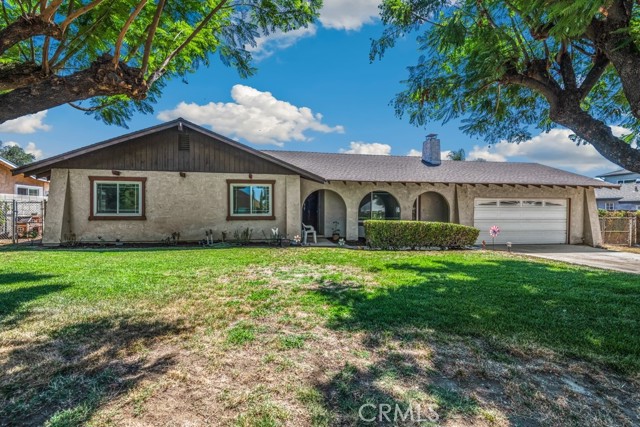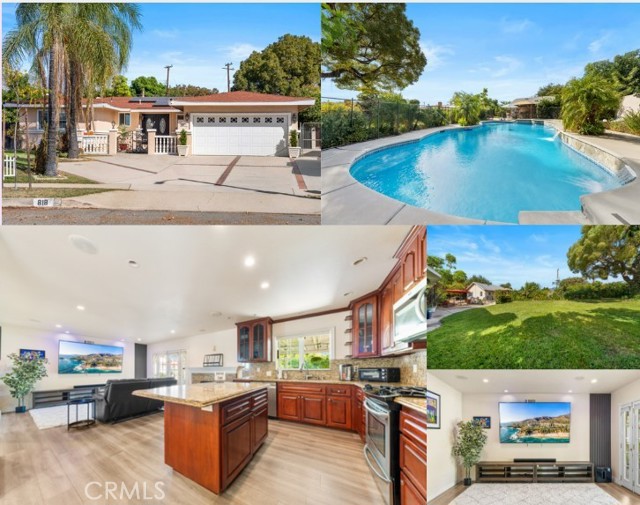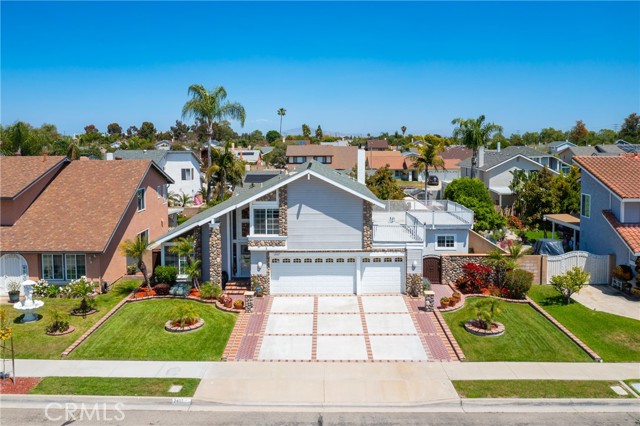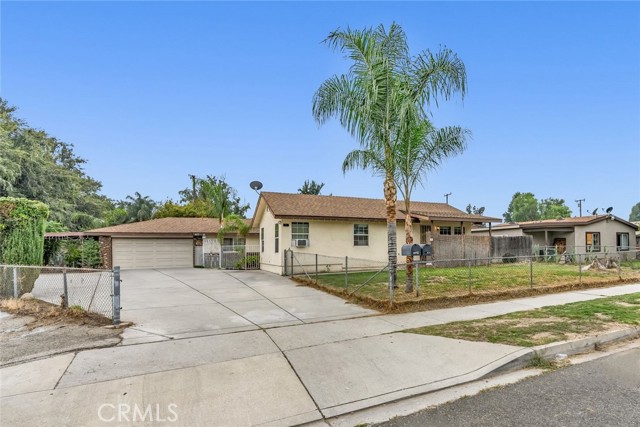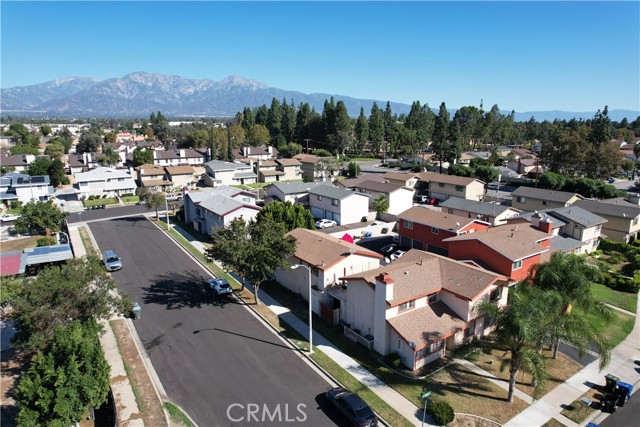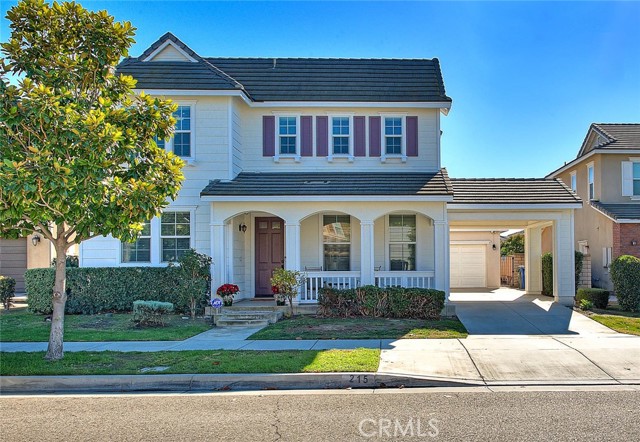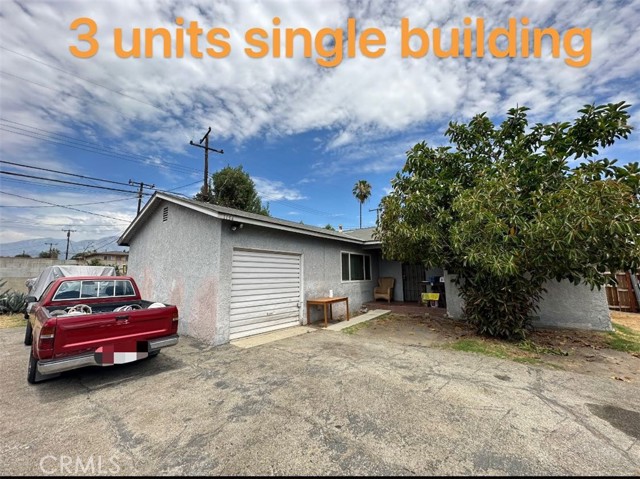4630 Reflection Lane
Ontario, CA 91762
Your dream home in the heart of Parkplace, Ontario! Perfectly situated in a vibrant community, this property offers convenience, comfort, and style. Upon entering, 1 bedroom downstairs, ideal for guests or a home office. The open-concept layout seamlessly transitions into the gourmet kitchen, equipped with modern appliances, sleek countertops, and storage space. Entertaining is a breeze with the adjacent dining area and cozy living room, where natural light floods through large windows, creating an inviting atmosphere. Ascend the staircase to discover four additional bedrooms, each offering comfort and privacy for the entire family. Beyond the confines of your exquisite home lies a wealth of community amenities, including a clubhouse complete with a 24-hour gym, refreshing pool, inviting library, and much more. Close to the 99 Ranch Store, Costco, and major freeways, simplifying daily errands and commuting. Whether you're lounging in your backyard oasis, exploring the nearby parks, or indulging in the vibrant local dining scene, Don't miss the opportunity to make this your forever home!
PROPERTY INFORMATION
| MLS # | TR24169220 | Lot Size | 6,649 Sq. Ft. |
| HOA Fees | $140/Monthly | Property Type | Single Family Residence |
| Price | $ 958,000
Price Per SqFt: $ 307 |
DOM | 331 Days |
| Address | 4630 Reflection Lane | Type | Residential |
| City | Ontario | Sq.Ft. | 3,125 Sq. Ft. |
| Postal Code | 91762 | Garage | 2 |
| County | San Bernardino | Year Built | 2019 |
| Bed / Bath | 4 / 3.5 | Parking | 2 |
| Built In | 2019 | Status | Active |
INTERIOR FEATURES
| Has Laundry | Yes |
| Laundry Information | Individual Room |
| Has Fireplace | Yes |
| Fireplace Information | Family Room |
| Has Appliances | Yes |
| Kitchen Appliances | Dishwasher |
| Kitchen Information | Kitchen Island, Kitchen Open to Family Room |
| Kitchen Area | Area |
| Has Heating | Yes |
| Heating Information | Central |
| Room Information | Family Room, Formal Entry, Kitchen, Laundry, Main Floor Bedroom |
| Has Cooling | Yes |
| Cooling Information | Central Air |
| DoorFeatures | Sliding Doors |
| EntryLocation | Front Door |
| Entry Level | 1 |
| Has Spa | Yes |
| SpaDescription | Association, Community |
| SecuritySafety | Carbon Monoxide Detector(s), Fire and Smoke Detection System |
| Bathroom Information | Bathtub, Shower, Closet in bathroom |
| Main Level Bedrooms | 1 |
| Main Level Bathrooms | 1 |
EXTERIOR FEATURES
| Has Pool | No |
| Pool | Association, Community |
WALKSCORE
MAP
MORTGAGE CALCULATOR
- Principal & Interest:
- Property Tax: $1,022
- Home Insurance:$119
- HOA Fees:$140.25
- Mortgage Insurance:
PRICE HISTORY
| Date | Event | Price |
| 08/16/2024 | Listed | $958,000 |

Topfind Realty
REALTOR®
(844)-333-8033
Questions? Contact today.
Use a Topfind agent and receive a cash rebate of up to $9,580
Ontario Similar Properties
Listing provided courtesy of Kathy Hua, Presidential Inc. Based on information from California Regional Multiple Listing Service, Inc. as of #Date#. This information is for your personal, non-commercial use and may not be used for any purpose other than to identify prospective properties you may be interested in purchasing. Display of MLS data is usually deemed reliable but is NOT guaranteed accurate by the MLS. Buyers are responsible for verifying the accuracy of all information and should investigate the data themselves or retain appropriate professionals. Information from sources other than the Listing Agent may have been included in the MLS data. Unless otherwise specified in writing, Broker/Agent has not and will not verify any information obtained from other sources. The Broker/Agent providing the information contained herein may or may not have been the Listing and/or Selling Agent.
