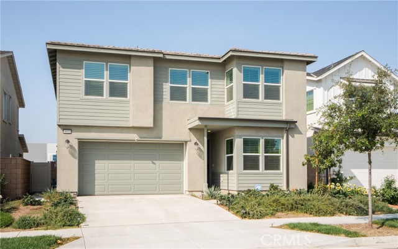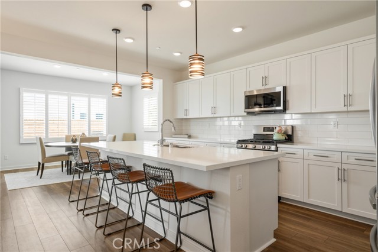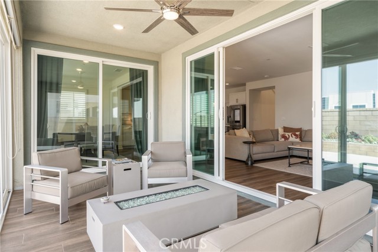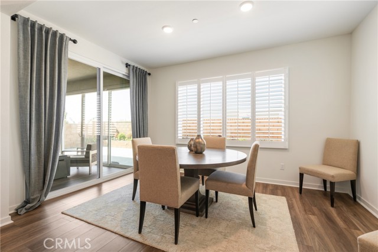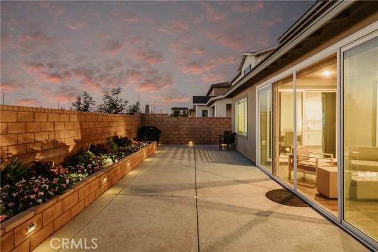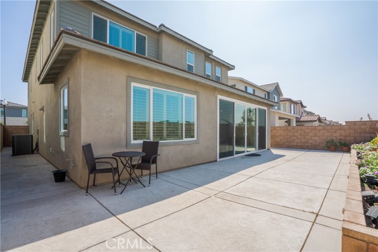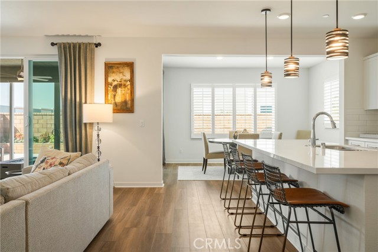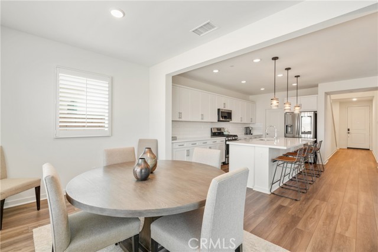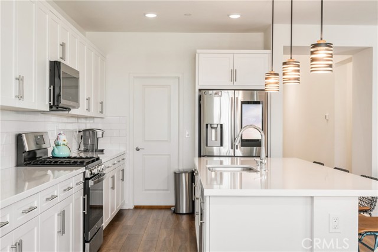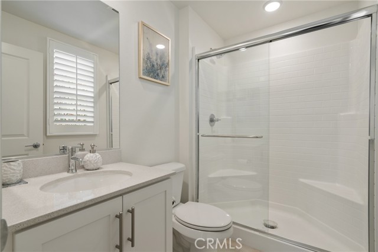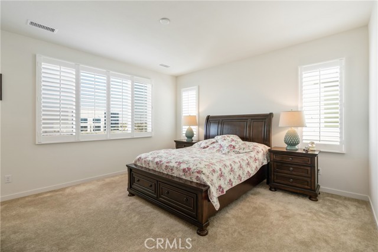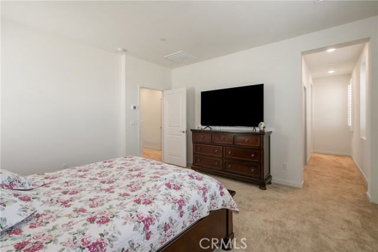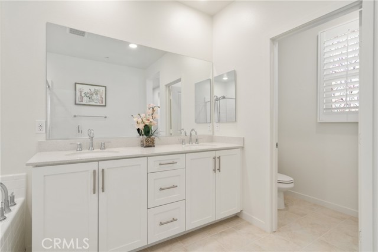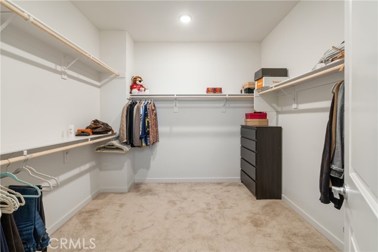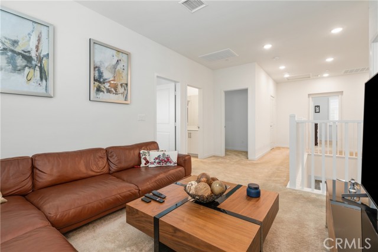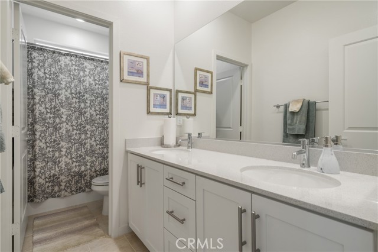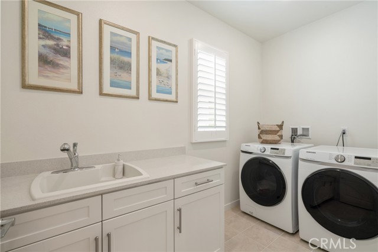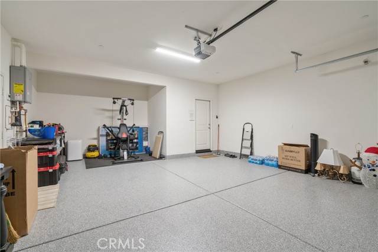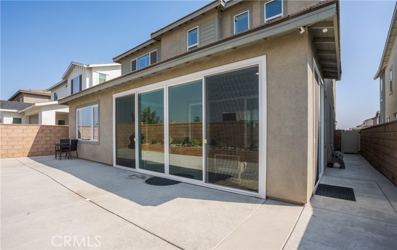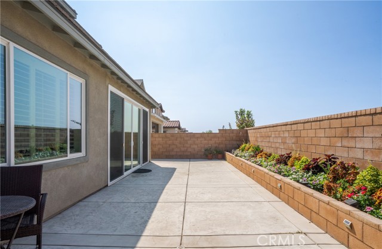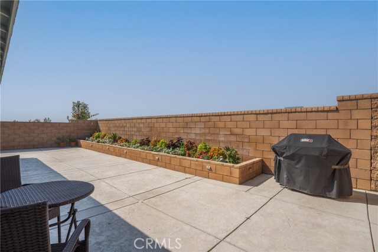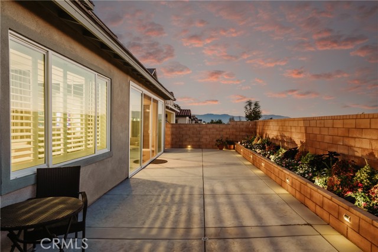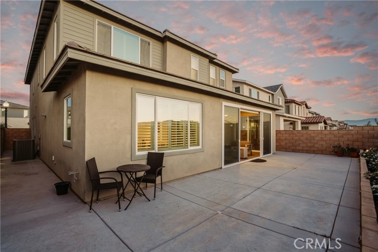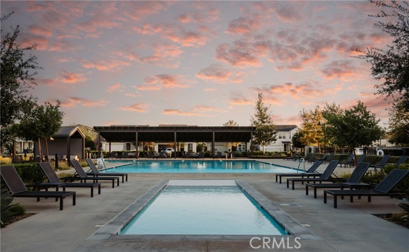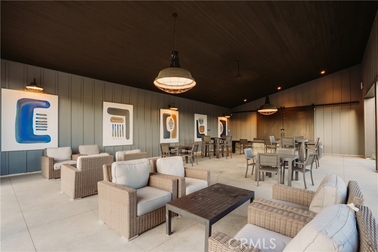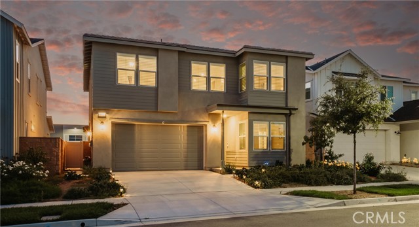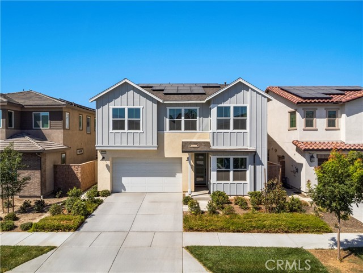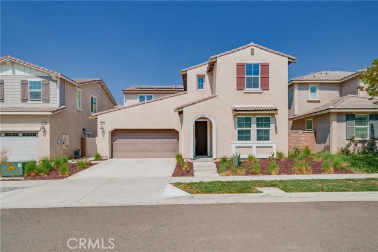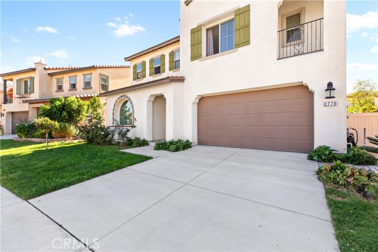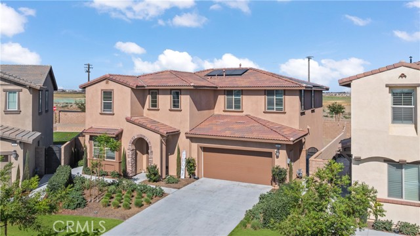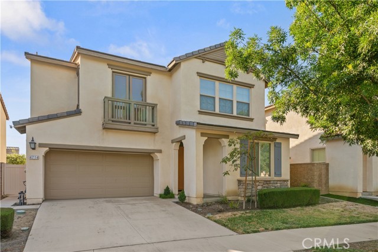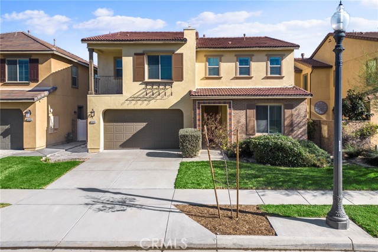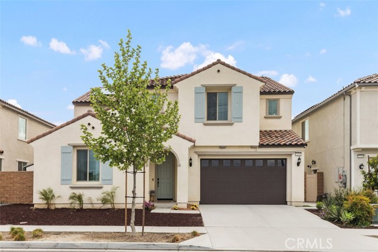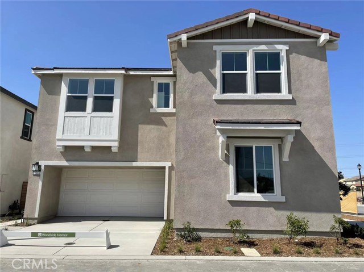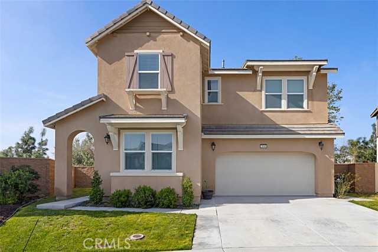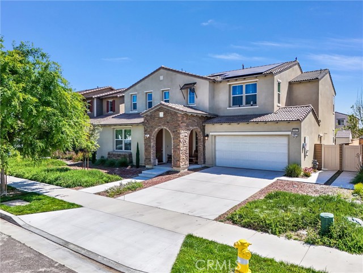4632 South Piper Way
Ontario, CA 91762
Sold
Welcome to your dream home in the highly sought-after Ontario Ranch neighborhood in the Shadetree Community! Step into luxury in this 5 bed, 3 bath home as you are greeted by durable wide planked luxury faux wood flooring throughout the main floor and stairways. The heart of this home is the exquisite kitchen, boasting quarts countertops and a walk-in pantry, making it a chef’s delight. This 2022 year built home still under Builder Warranty offers a unique feature, a one-of-a-kind California room adjacent to the kitchen. This California room is not just a space, it’s an experience, providing the perfect setting for outdoor dining and relaxation. Imagine enjoying the California room in unparalleled comfort and style. The backyard is a haven, with a cemented yard and a well-designed irrigation system, making it a low-maintenance oasis. Stay comfortable year-round with a new AC, 14 Solar Panel energy and revel in the upgraded security system, ensuring peace of mind. Efficiency meets elegance with the tankless water heater, providing convenience while also contributing to the home’s overall contemporary life style. The master suite is a true retreat, featuring a massive walk-in closet and a spa-like bathroom with a generously sized shower and tub. Whether accommodating multi-generational living, providing a comfortable space for guests, or offering the flexibility to have a home office or playroom on the main level, this home ensures that all types of family needs are met. The downstairs bedroom and bath create a private retreat for guests or family members who prefer or require single-level living. With a 2-car (& storage nook) epoxy flooring garage, this home not only prioritizes style and comfort but also a practicality. Your dream lifestyle awaits in this meticulously upgraded and thoughtfully designed residence, combining sophistication with the warmth of a welcoming home. A short distance from Costco, 99 Ranch Market and easy access to shops and restaurants, only six miles away from the Ontario Airport. Easy access to 60/71/91 and 15 freeways and a short drive to Silver Lakes Sports Park. The Ontario Great Park is well under construction which will feature nearly 400 acres of green and recreational space, making this an even more exciting neighborhood to call home.
PROPERTY INFORMATION
| MLS # | SB24071468 | Lot Size | 4,086 Sq. Ft. |
| HOA Fees | $134/Monthly | Property Type | Single Family Residence |
| Price | $ 965,000
Price Per SqFt: $ 361 |
DOM | 488 Days |
| Address | 4632 South Piper Way | Type | Residential |
| City | Ontario | Sq.Ft. | 2,674 Sq. Ft. |
| Postal Code | 91762 | Garage | 2 |
| County | San Bernardino | Year Built | 2022 |
| Bed / Bath | 5 / 3 | Parking | 2 |
| Built In | 2022 | Status | Closed |
| Sold Date | 2024-04-29 |
INTERIOR FEATURES
| Has Laundry | Yes |
| Laundry Information | Individual Room |
| Has Fireplace | No |
| Fireplace Information | None |
| Kitchen Information | Walk-In Pantry |
| Kitchen Area | Breakfast Counter / Bar |
| Has Heating | Yes |
| Heating Information | Central |
| Room Information | Kitchen, Laundry, Main Floor Bedroom, Sun |
| Has Cooling | Yes |
| Cooling Information | Central Air |
| EntryLocation | 1 |
| Entry Level | 1 |
| Has Spa | Yes |
| SpaDescription | Community |
| SecuritySafety | Security System |
| Main Level Bedrooms | 1 |
| Main Level Bathrooms | 1 |
EXTERIOR FEATURES
| Has Pool | No |
| Pool | Community |
WALKSCORE
MAP
MORTGAGE CALCULATOR
- Principal & Interest:
- Property Tax: $1,029
- Home Insurance:$119
- HOA Fees:$134
- Mortgage Insurance:
PRICE HISTORY
| Date | Event | Price |
| 04/16/2024 | Pending | $965,000 |
| 04/11/2024 | Listed | $965,000 |

Topfind Realty
REALTOR®
(844)-333-8033
Questions? Contact today.
Interested in buying or selling a home similar to 4632 South Piper Way?
Ontario Similar Properties
Listing provided courtesy of Karina Castillo, Compass. Based on information from California Regional Multiple Listing Service, Inc. as of #Date#. This information is for your personal, non-commercial use and may not be used for any purpose other than to identify prospective properties you may be interested in purchasing. Display of MLS data is usually deemed reliable but is NOT guaranteed accurate by the MLS. Buyers are responsible for verifying the accuracy of all information and should investigate the data themselves or retain appropriate professionals. Information from sources other than the Listing Agent may have been included in the MLS data. Unless otherwise specified in writing, Broker/Agent has not and will not verify any information obtained from other sources. The Broker/Agent providing the information contained herein may or may not have been the Listing and/or Selling Agent.
