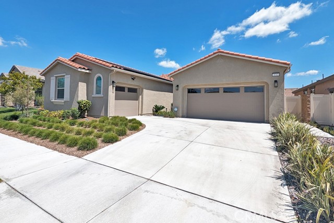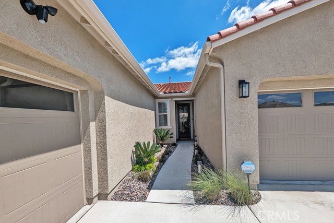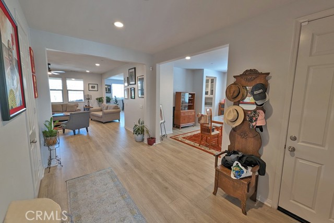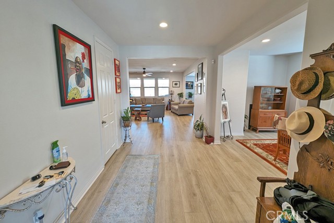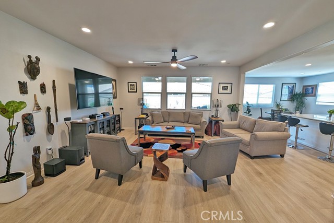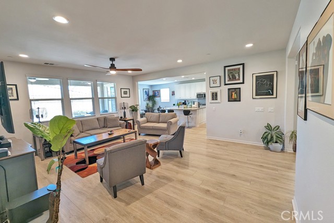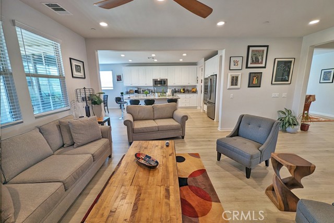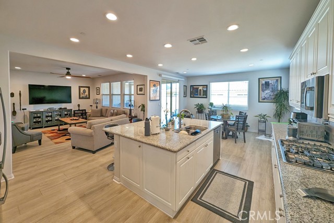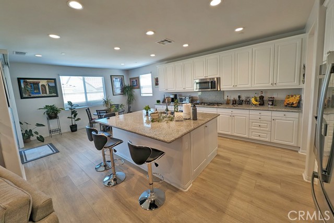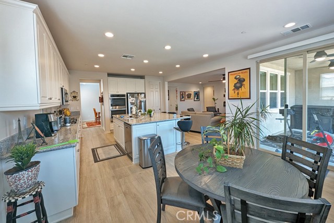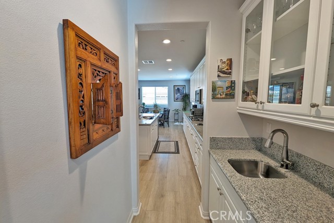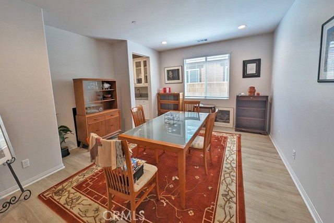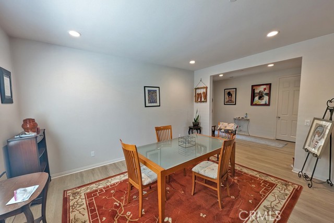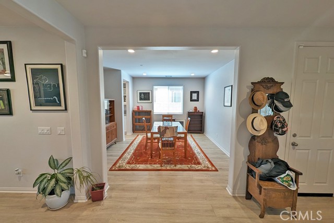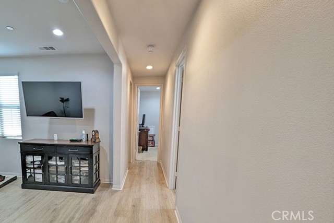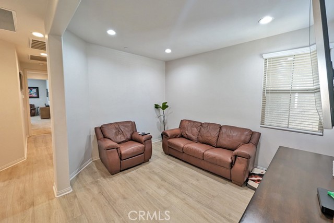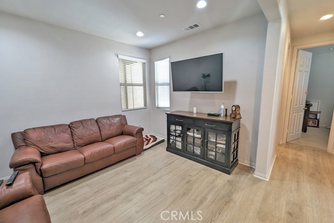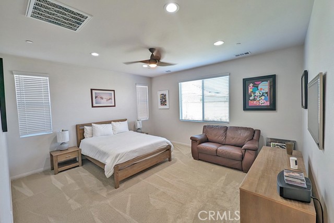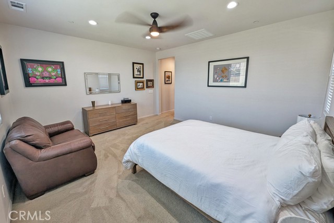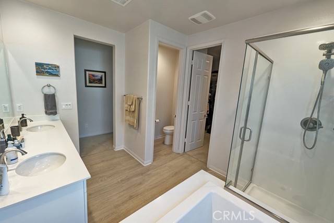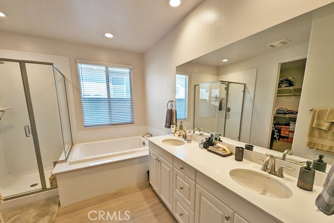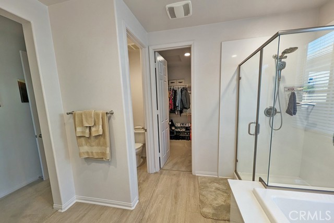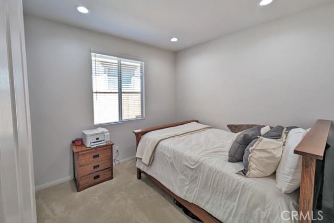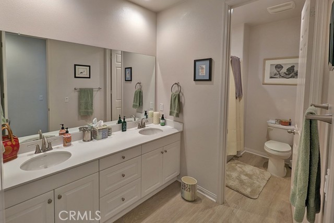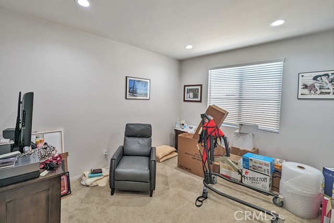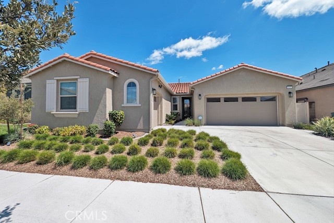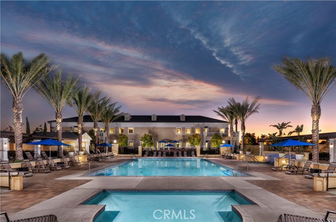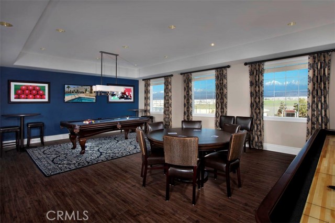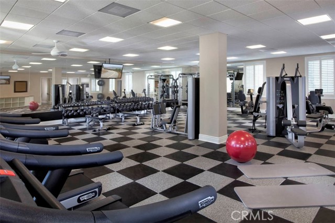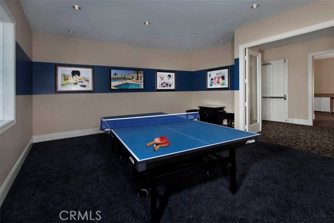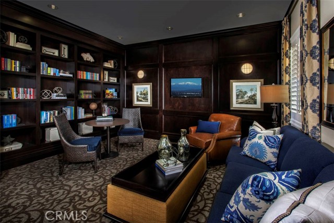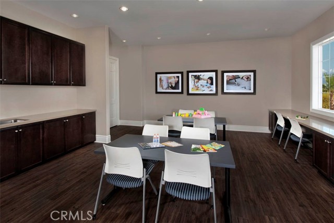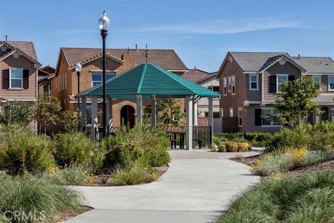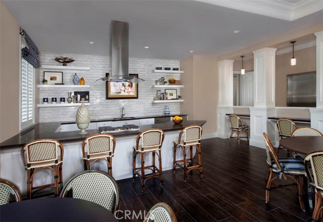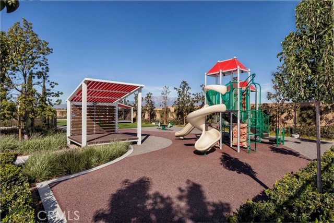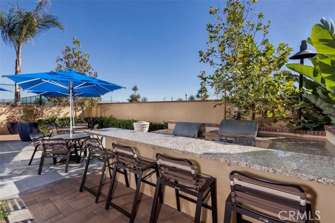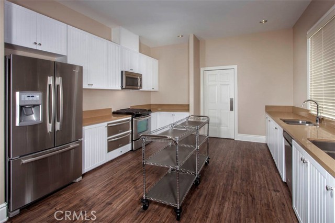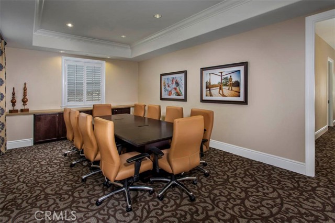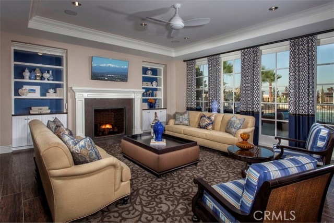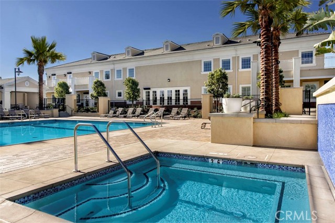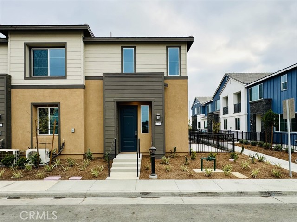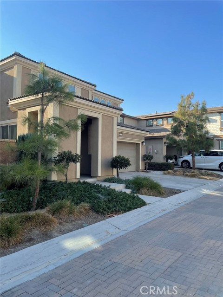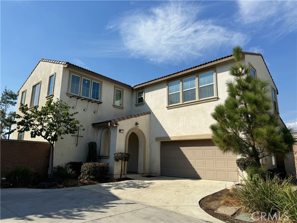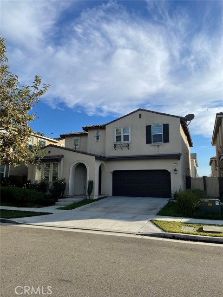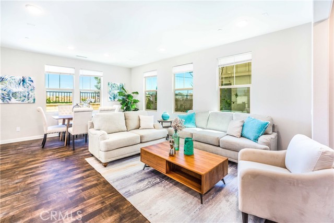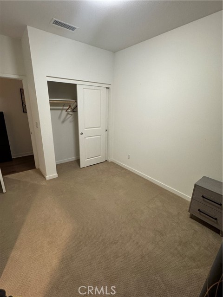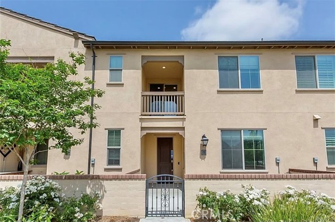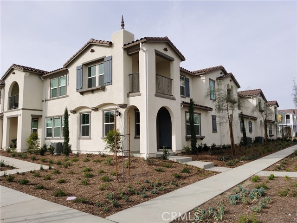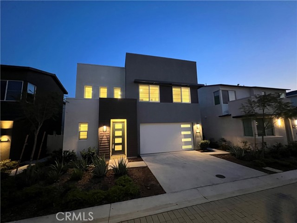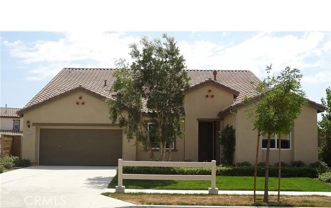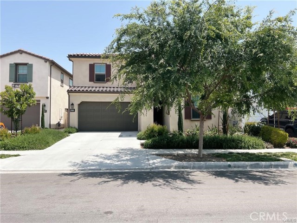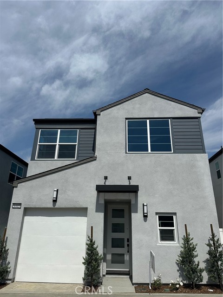4643 Castle Lane
Ontario, CA 91762
$3,800
Price
Price
3
Bed
Bed
2.5
Bath
Bath
2,491 Sq. Ft.
$2 / Sq. Ft.
$2 / Sq. Ft.
Sold
4643 Castle Lane
Ontario, CA 91762
Sold
$3,800
Price
Price
3
Bed
Bed
2.5
Bath
Bath
2,491
Sq. Ft.
Sq. Ft.
Discover modern living at its finest in this stunning 3-bedroom, 2.5-bathroom home, complete with an extra nook/office room, spanning 2,491 square feet. Built in 2019, this gem is located in the prestigious community of Park Place at Ontario Ranch, offering an open floor plan that is bathed in natural light from large windows. Plus, it comes with installed solar panels, making this home energy-efficient. The low-maintenance backyard, featuring a blend of concrete and grass, provides an ideal space for relaxation and outdoor enjoyment. The oversized master bedroom boasts a walk-in closet and a luxurious en-suite bathroom, while the two additional bedrooms offer ample space for a growing family. Additionally, there's an extra nook/office room, perfect for entertaining guests or accommodating multi-family needs. The kitchen is a chef's dream, boasting a large island, stainless steel appliances, granite countertops, and a stylish backsplash. Best of all, it comes with a refrigerator, washer, and dryer included, saving you the hassle of buying your own appliances. Enjoy the convenience of living within walking distance to the community center and the new Park View Elementary School. This prime location offers easy access to shopping, restaurants, and major freeways, including 10, 60, and 15. You're just 20 minutes away from Ontario International Airport and close to retail destinations like Ontario Mills, Victoria Gardens, and 99 Ranch Market. You'll also find a Costco and Metrolink station nearby. As a resident, you'll have exclusive access to the Park Place Park House clubhouse, a 10,000-square-foot facility that features a movie theater, Jr. Olympic pool and spa, library, game rooms, party room, kids' play area, reading room, conference room, catering kitchen, business center, recreation room, billiards and card room, basketball court, tennis court, and pet-friendly playground. Don't miss this opportunity to live in one of Ontario Ranch's most sought-after communities, with all the amenities and conveniences you could ask for. Contact us today to schedule a viewing and make this incredible home yours!
PROPERTY INFORMATION
| MLS # | OC24080771 | Lot Size | 6,300 Sq. Ft. |
| HOA Fees | $0/Monthly | Property Type | Single Family Residence |
| Price | $ 3,800
Price Per SqFt: $ 2 |
DOM | 480 Days |
| Address | 4643 Castle Lane | Type | Residential Lease |
| City | Ontario | Sq.Ft. | 2,491 Sq. Ft. |
| Postal Code | 91762 | Garage | 3 |
| County | San Bernardino | Year Built | 2019 |
| Bed / Bath | 3 / 2.5 | Parking | 6 |
| Built In | 2019 | Status | Closed |
| Rented Date | 2024-05-10 |
INTERIOR FEATURES
| Has Laundry | Yes |
| Laundry Information | Dryer Included, Washer Included |
| Has Fireplace | No |
| Fireplace Information | None |
| Has Appliances | Yes |
| Kitchen Appliances | Built-In Range, Convection Oven, Dishwasher, Electric Cooktop, Ice Maker, Microwave, Refrigerator, Vented Exhaust Fan, Water Heater, Water Line to Refrigerator |
| Kitchen Information | Granite Counters, Kitchen Island, Kitchen Open to Family Room, Remodeled Kitchen, Utility sink, Walk-In Pantry |
| Kitchen Area | Breakfast Counter / Bar, Family Kitchen, In Family Room, Dining Room, In Kitchen, In Living Room |
| Has Heating | Yes |
| Heating Information | Central, Solar |
| Room Information | Bonus Room, Exercise Room, Great Room, Laundry, Living Room, Main Floor Bedroom, Main Floor Primary Bedroom, Primary Bathroom, Primary Bedroom, Separate Family Room, Walk-In Closet, Walk-In Pantry |
| Has Cooling | Yes |
| Cooling Information | Central Air |
| Flooring Information | Carpet, Wood |
| InteriorFeatures Information | Ceiling Fan(s), Recessed Lighting |
| EntryLocation | 1 |
| Entry Level | 1 |
| Has Spa | Yes |
| SpaDescription | Association, Community |
| Bathroom Information | Bathtub, Shower, Shower in Tub, Closet in bathroom, Exhaust fan(s), Jetted Tub, Quartz Counters, Separate tub and shower, Soaking Tub, Vanity area, Walk-in shower |
| Main Level Bedrooms | 3 |
| Main Level Bathrooms | 3 |
EXTERIOR FEATURES
| Roof | Clay |
| Has Pool | No |
| Pool | Association, Community |
| Has Fence | Yes |
| Fencing | Brick |
| Has Sprinklers | Yes |
WALKSCORE
MAP
PRICE HISTORY
| Date | Event | Price |
| 05/10/2024 | Sold | $3,800 |
| 04/23/2024 | Listed | $3,800 |

Topfind Realty
REALTOR®
(844)-333-8033
Questions? Contact today.
Interested in buying or selling a home similar to 4643 Castle Lane?
Ontario Similar Properties
Listing provided courtesy of Zoran Grujevski, Rubio Real Estate. Based on information from California Regional Multiple Listing Service, Inc. as of #Date#. This information is for your personal, non-commercial use and may not be used for any purpose other than to identify prospective properties you may be interested in purchasing. Display of MLS data is usually deemed reliable but is NOT guaranteed accurate by the MLS. Buyers are responsible for verifying the accuracy of all information and should investigate the data themselves or retain appropriate professionals. Information from sources other than the Listing Agent may have been included in the MLS data. Unless otherwise specified in writing, Broker/Agent has not and will not verify any information obtained from other sources. The Broker/Agent providing the information contained herein may or may not have been the Listing and/or Selling Agent.
