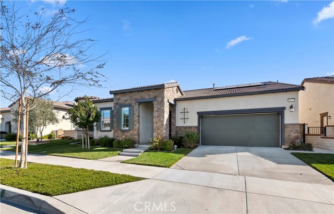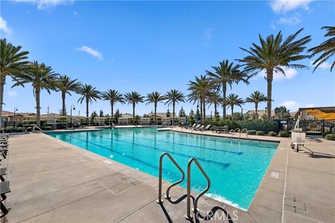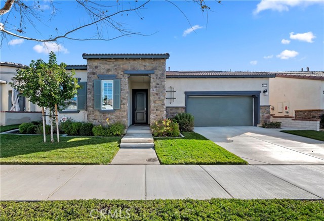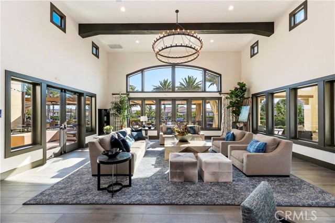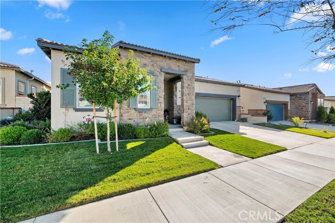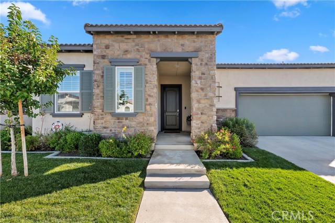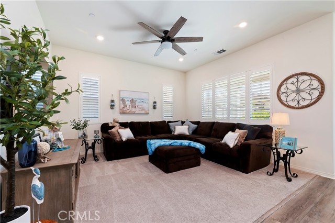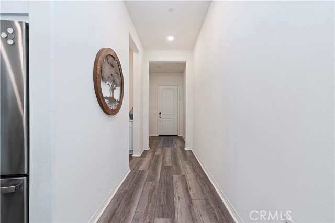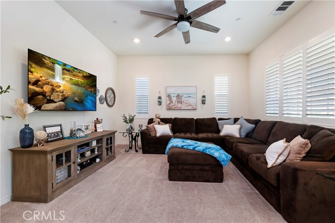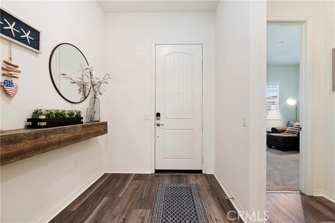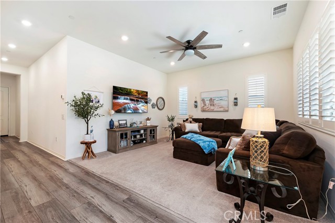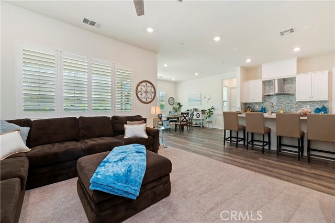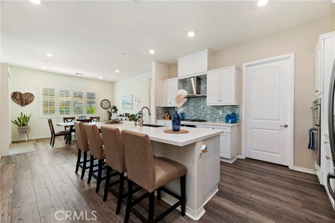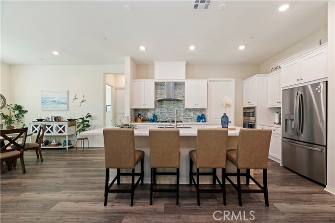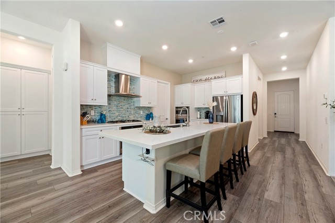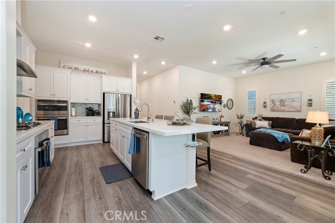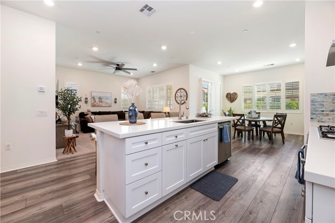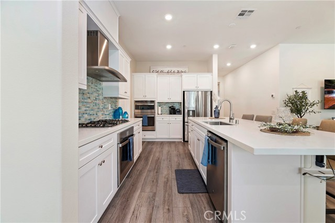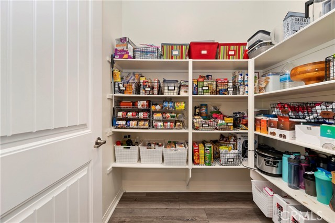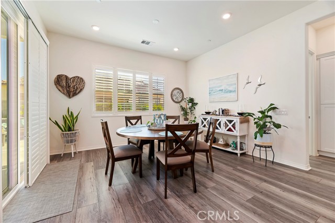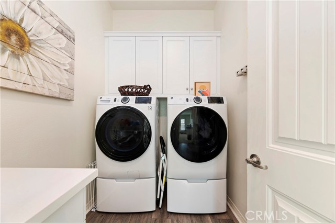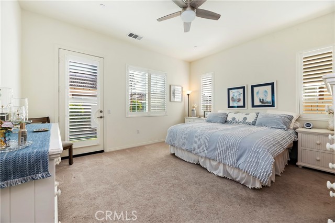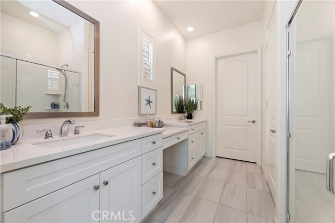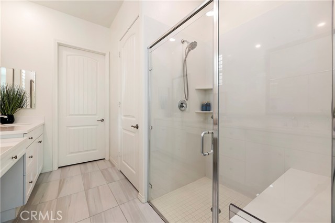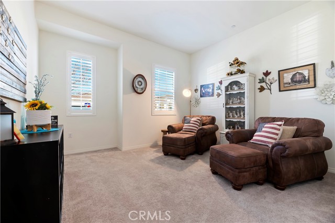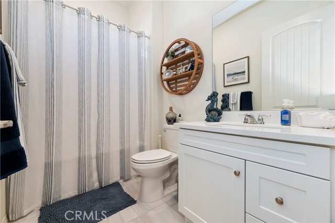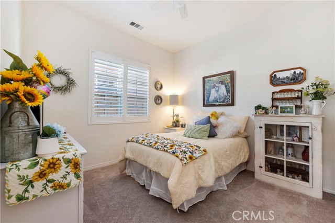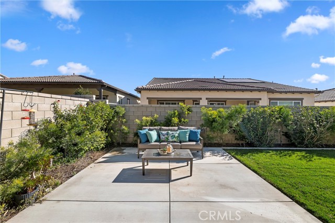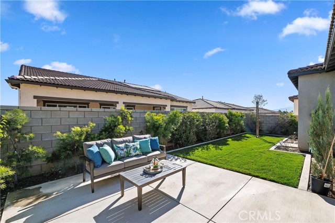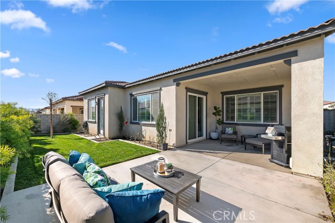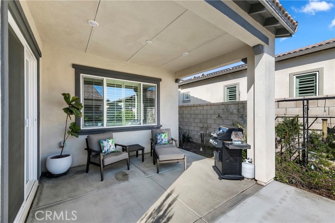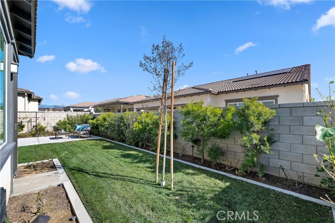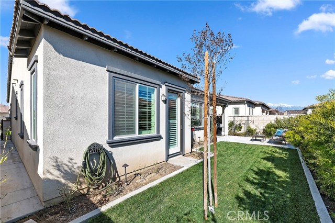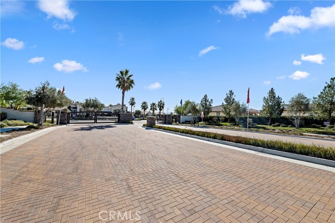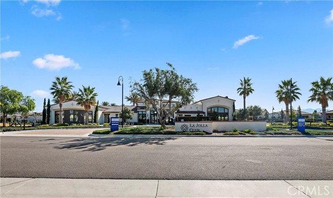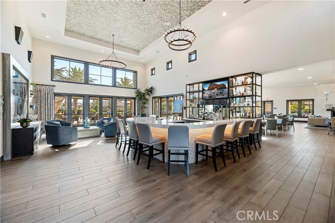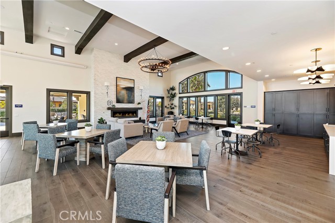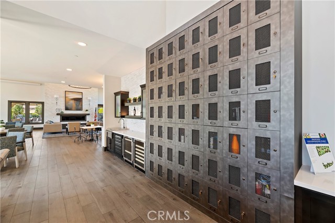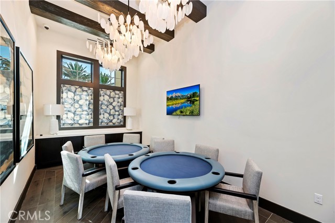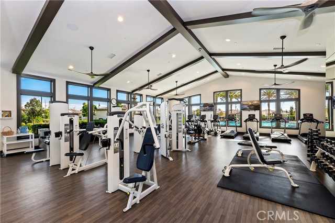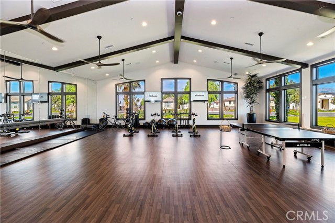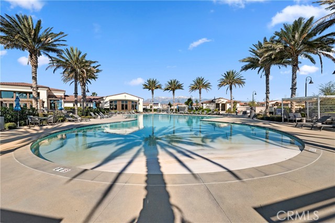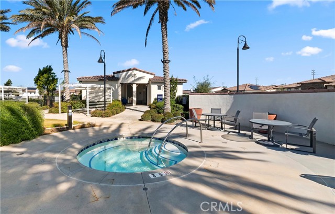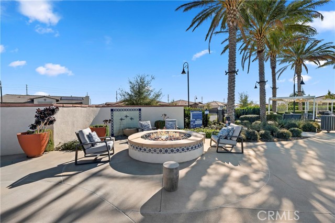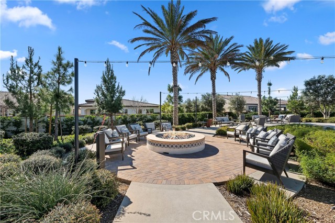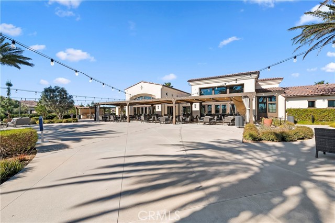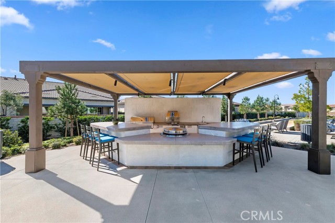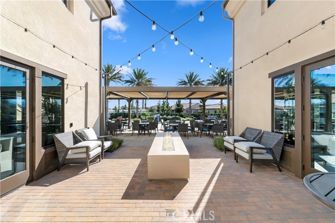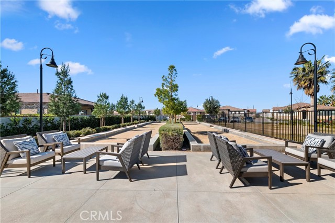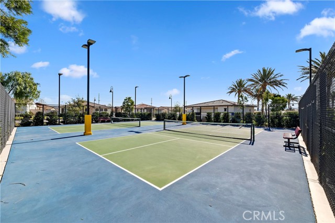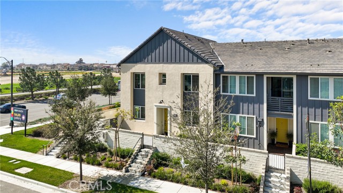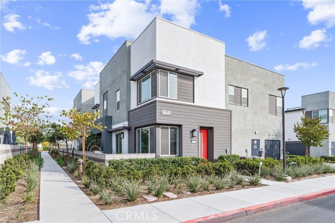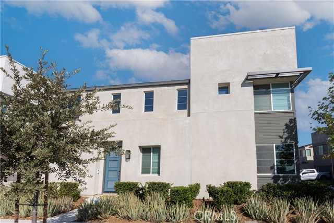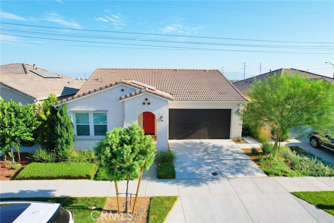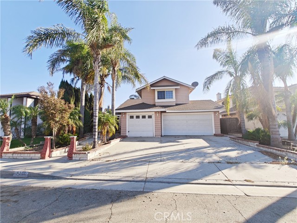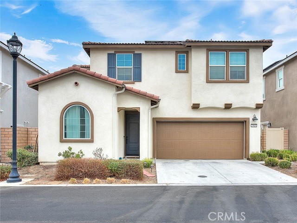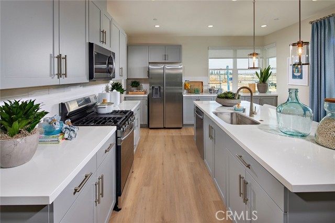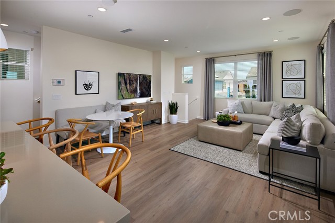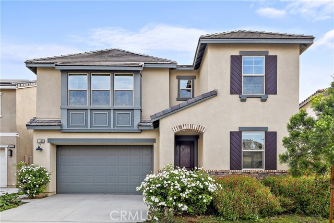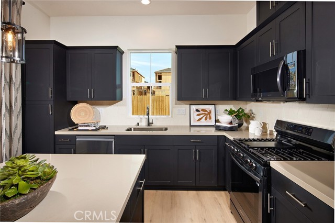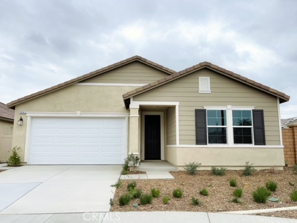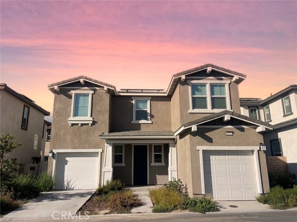4677 Arvada Privado
Ontario, CA 91761
Sold
Turn Key property located at Esperanza 55+ Community! Upgraded Move In Ready Modena model. Home features 3 bedrooms and 2 baths, open floor plan, beautiful kitchen featuring White cabinets with quartz counters & tile backsplash, stainless appliances, kitchen island, walk in pantry, family room off kitchen, dining room, master bedroom with full bath, walk in shower, huge walk in closet, 2 additional bedrooms and full bath with tub/shower, plantation shutters throughout home, tankless water heater, production solar for little to no electric bill, AGENTS READ COMMENTS FOR SOLAR, inside laundry room, 2 car attached garage, while being able to indulge in resort-style community amenities and activities in the La Jolla Club, a 9,000-square-foot clubhouse with a swimming pool, fitness center, outdoor kitchen with a future dog park and community garden. The community is just minutes from shopping nearby at Ontario Mills and Victoria Gardens. This home will not last!
PROPERTY INFORMATION
| MLS # | IG23019255 | Lot Size | 4,950 Sq. Ft. |
| HOA Fees | $176/Monthly | Property Type | Single Family Residence |
| Price | $ 775,000
Price Per SqFt: $ 418 |
DOM | 891 Days |
| Address | 4677 Arvada Privado | Type | Residential |
| City | Ontario | Sq.Ft. | 1,853 Sq. Ft. |
| Postal Code | 91761 | Garage | 2 |
| County | San Bernardino | Year Built | 2020 |
| Bed / Bath | 3 / 2 | Parking | 2 |
| Built In | 2020 | Status | Closed |
| Sold Date | 2023-04-03 |
INTERIOR FEATURES
| Has Laundry | Yes |
| Laundry Information | Individual Room |
| Has Fireplace | No |
| Fireplace Information | None |
| Has Appliances | Yes |
| Kitchen Appliances | Dishwasher, Gas Range, Gas Cooktop, Microwave, Tankless Water Heater |
| Kitchen Information | Kitchen Island, Kitchen Open to Family Room, Quartz Counters, Self-closing cabinet doors, Self-closing drawers |
| Kitchen Area | Area, Breakfast Counter / Bar, Dining Room |
| Has Heating | Yes |
| Heating Information | Central |
| Room Information | All Bedrooms Down, Entry, Family Room, Kitchen, Laundry, Main Floor Bedroom, Main Floor Master Bedroom, Master Bathroom, Master Bedroom, Walk-In Closet, Walk-In Pantry |
| Has Cooling | Yes |
| Cooling Information | Central Air |
| Flooring Information | Carpet, Vinyl |
| InteriorFeatures Information | Cathedral Ceiling(s), Ceiling Fan(s), Open Floorplan |
| Has Spa | Yes |
| SpaDescription | Association |
| WindowFeatures | Screens, Shutters |
| Bathroom Information | Bathtub, Shower, Shower in Tub, Quartz Counters |
| Main Level Bedrooms | 3 |
| Main Level Bathrooms | 2 |
EXTERIOR FEATURES
| FoundationDetails | Slab |
| Has Pool | No |
| Pool | Association |
| Has Patio | Yes |
| Patio | Concrete, Patio |
| Has Sprinklers | Yes |
WALKSCORE
MAP
MORTGAGE CALCULATOR
- Principal & Interest:
- Property Tax: $827
- Home Insurance:$119
- HOA Fees:$176
- Mortgage Insurance:
PRICE HISTORY
| Date | Event | Price |
| 04/03/2023 | Sold | $775,000 |
| 03/15/2023 | Active Under Contract | $775,000 |
| 02/14/2023 | Active Under Contract | $775,000 |
| 02/03/2023 | Listed | $775,000 |

Topfind Realty
REALTOR®
(844)-333-8033
Questions? Contact today.
Interested in buying or selling a home similar to 4677 Arvada Privado?
Ontario Similar Properties
Listing provided courtesy of Marcie Campbell, Gold Real Estate. Based on information from California Regional Multiple Listing Service, Inc. as of #Date#. This information is for your personal, non-commercial use and may not be used for any purpose other than to identify prospective properties you may be interested in purchasing. Display of MLS data is usually deemed reliable but is NOT guaranteed accurate by the MLS. Buyers are responsible for verifying the accuracy of all information and should investigate the data themselves or retain appropriate professionals. Information from sources other than the Listing Agent may have been included in the MLS data. Unless otherwise specified in writing, Broker/Agent has not and will not verify any information obtained from other sources. The Broker/Agent providing the information contained herein may or may not have been the Listing and/or Selling Agent.
