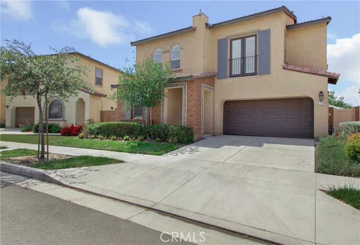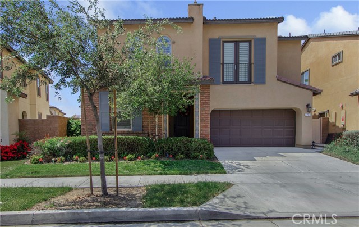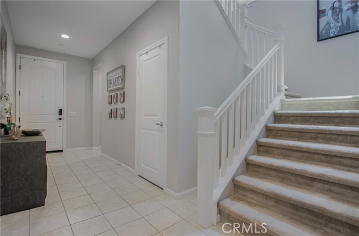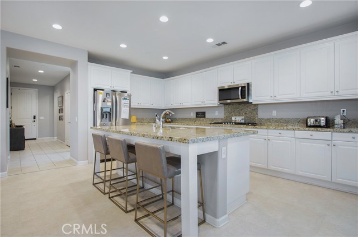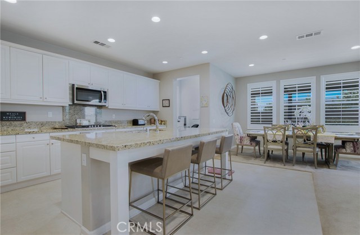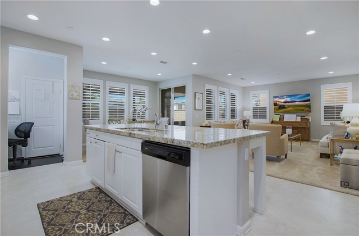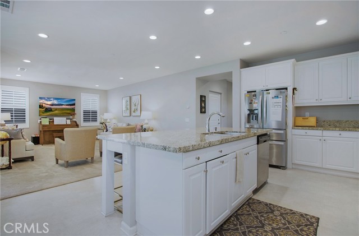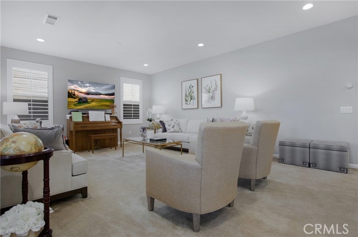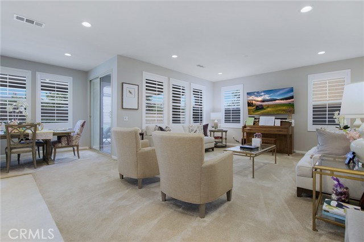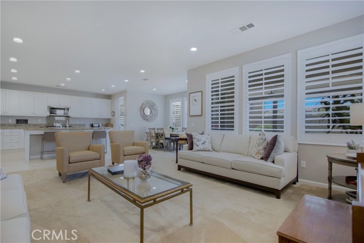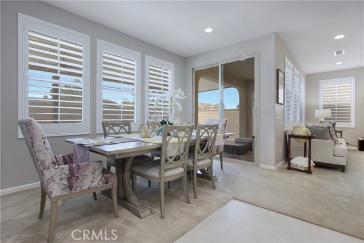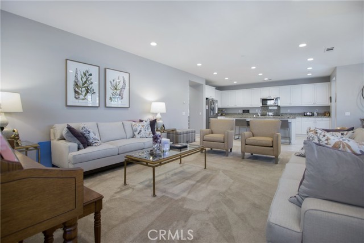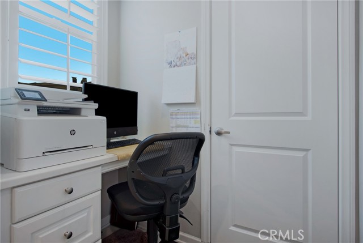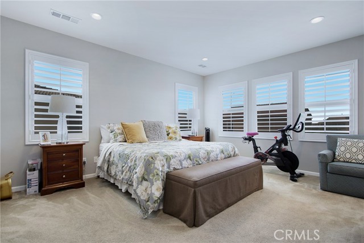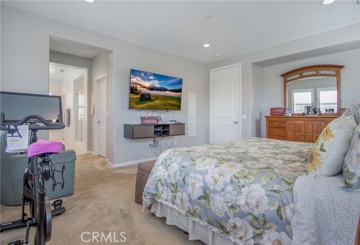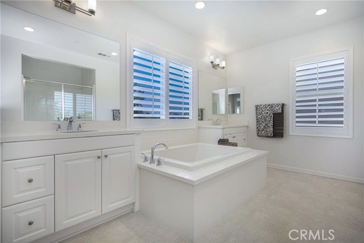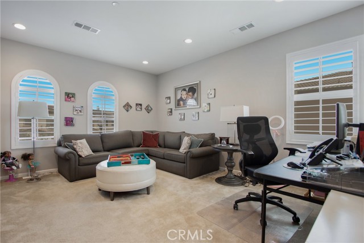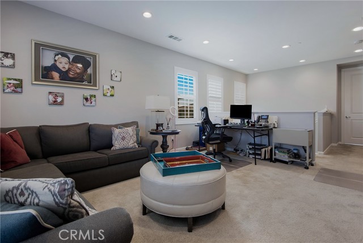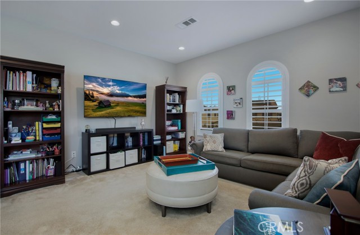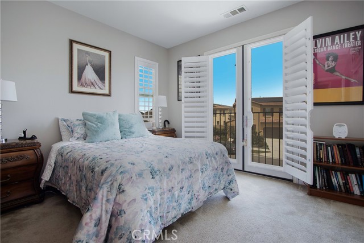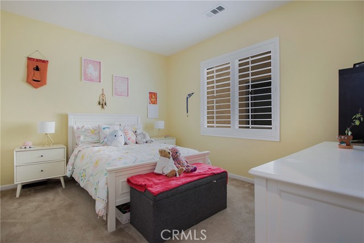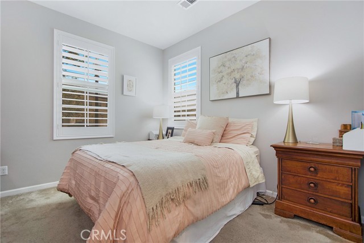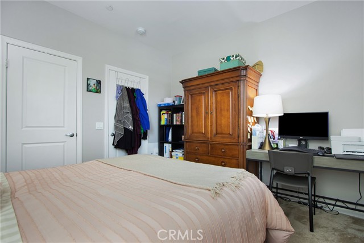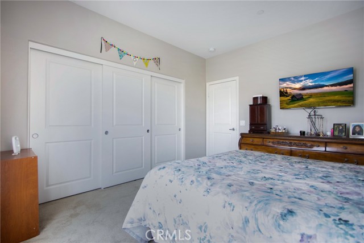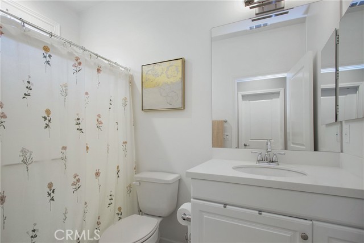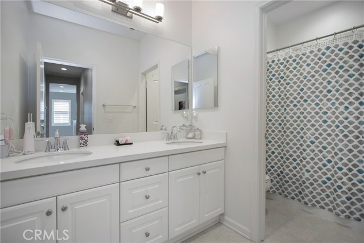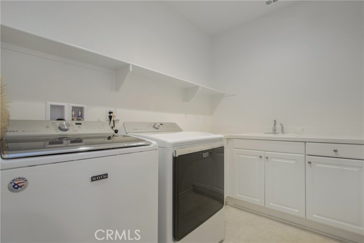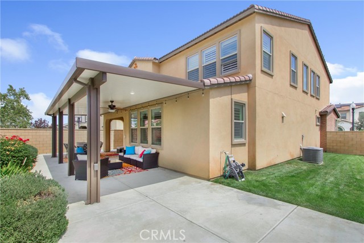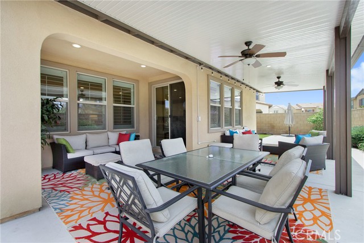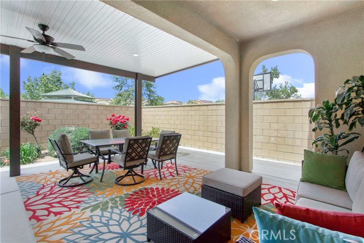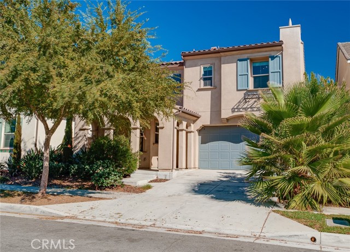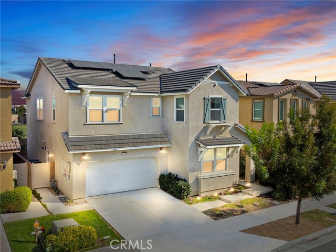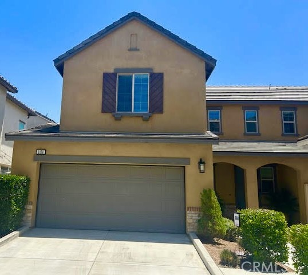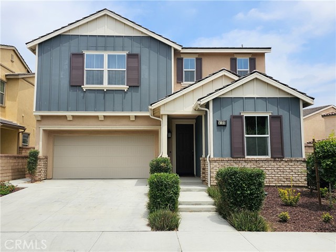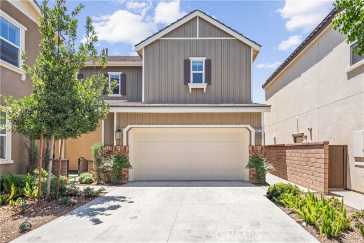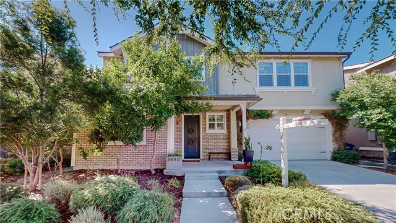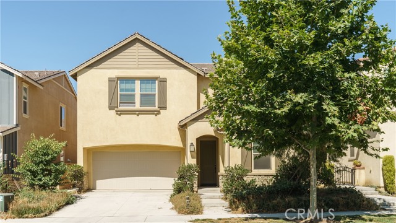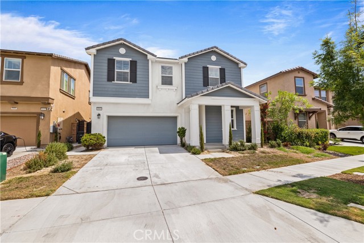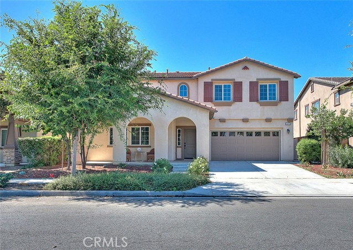4734 Jasmine Lane
Ontario, CA 91762
Sold
Welcome to your dream home! This beautiful 4 bedroom, 3 bathroom house boasts an oversized loft and a sought-after main floor bedroom, making it the perfect space for families of any size. As you enter, you'll immediately notice the open concept floorplan, seamlessly connecting the kitchen to the spacious family room, making it the perfect space for entertaining guests or spending time with loved ones. The gourmet kitchen features white European-styled cabinetry, quartz countertops, and stainless steel appliances, giving you everything you need to cook up a storm. The master bedroom is the perfect retreat after a long day, with ample space, a large walk-in closet, dual vanities, and a deep soaking tub. The additional upstairs bedrooms are beautifully sized, with one offering a Juliet balcony, providing the perfect spot to lounge and enjoy the beautiful scenery. Step outside to the large backyard, which features a "California-styled" space, perfect for outdoor entertaining or relaxing with family and friends. The alumawood covered patio offers a shady respite from the sun, allowing you to enjoy your outdoor space in comfort. This home is centrally located to all of your favorite amenities, including schools, parks, pools, community clubhouse, shopping, restaurants, and transportation options. Don't miss out on the opportunity to make this beautiful house your forever home!
PROPERTY INFORMATION
| MLS # | OC23072202 | Lot Size | 4,562 Sq. Ft. |
| HOA Fees | $128/Monthly | Property Type | Single Family Residence |
| Price | $ 849,900
Price Per SqFt: $ 317 |
DOM | 862 Days |
| Address | 4734 Jasmine Lane | Type | Residential |
| City | Ontario | Sq.Ft. | 2,681 Sq. Ft. |
| Postal Code | 91762 | Garage | 2 |
| County | San Bernardino | Year Built | 2018 |
| Bed / Bath | 4 / 3 | Parking | 2 |
| Built In | 2018 | Status | Closed |
| Sold Date | 2023-06-13 |
INTERIOR FEATURES
| Has Laundry | Yes |
| Laundry Information | Individual Room, Inside, Upper Level |
| Has Fireplace | No |
| Fireplace Information | None |
| Kitchen Area | Breakfast Counter / Bar, Dining Room |
| Has Heating | Yes |
| Heating Information | Central |
| Room Information | Bonus Room, Family Room, Kitchen, Laundry, Main Floor Bedroom |
| Has Cooling | Yes |
| Cooling Information | Central Air |
| InteriorFeatures Information | Balcony |
| EntryLocation | Porch |
| Entry Level | 1 |
| Has Spa | Yes |
| SpaDescription | Association |
| Bathroom Information | Bathtub, Low Flow Toilet(s), Shower, Shower in Tub, Double Sinks In Master Bath, Main Floor Full Bath |
| Main Level Bedrooms | 1 |
| Main Level Bathrooms | 1 |
EXTERIOR FEATURES
| Roof | Concrete |
| Has Pool | No |
| Pool | Association |
| Has Patio | Yes |
| Patio | Covered, Front Porch |
| Has Fence | Yes |
| Fencing | Block |
WALKSCORE
MAP
MORTGAGE CALCULATOR
- Principal & Interest:
- Property Tax: $907
- Home Insurance:$119
- HOA Fees:$128
- Mortgage Insurance:
PRICE HISTORY
| Date | Event | Price |
| 05/10/2023 | Pending | $849,900 |
| 04/28/2023 | Listed | $849,900 |

Topfind Realty
REALTOR®
(844)-333-8033
Questions? Contact today.
Interested in buying or selling a home similar to 4734 Jasmine Lane?
Ontario Similar Properties
Listing provided courtesy of Davin Emmons, HomeSmart, Evergreen Realty. Based on information from California Regional Multiple Listing Service, Inc. as of #Date#. This information is for your personal, non-commercial use and may not be used for any purpose other than to identify prospective properties you may be interested in purchasing. Display of MLS data is usually deemed reliable but is NOT guaranteed accurate by the MLS. Buyers are responsible for verifying the accuracy of all information and should investigate the data themselves or retain appropriate professionals. Information from sources other than the Listing Agent may have been included in the MLS data. Unless otherwise specified in writing, Broker/Agent has not and will not verify any information obtained from other sources. The Broker/Agent providing the information contained herein may or may not have been the Listing and/or Selling Agent.
