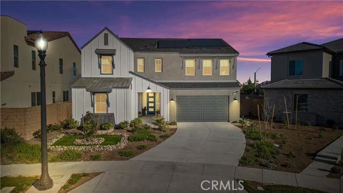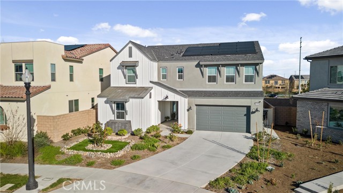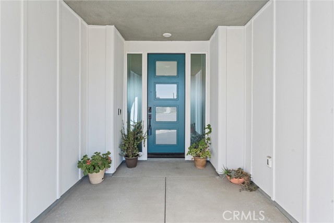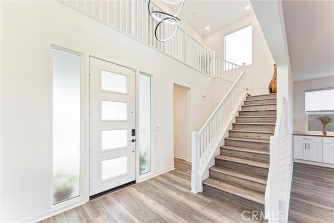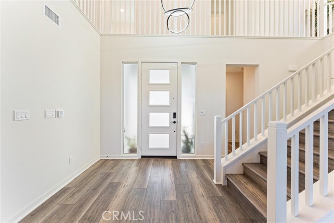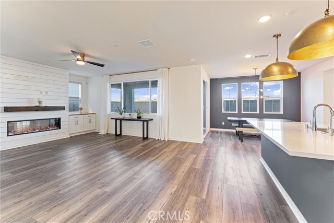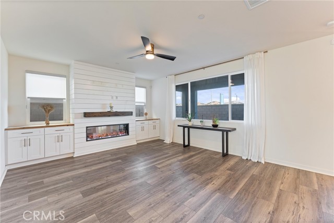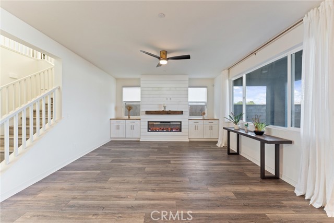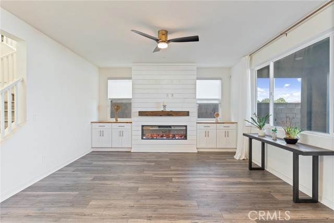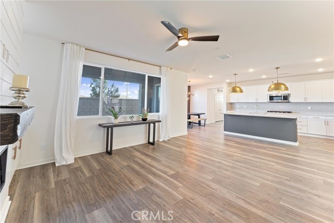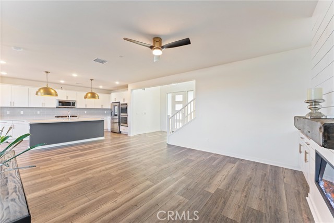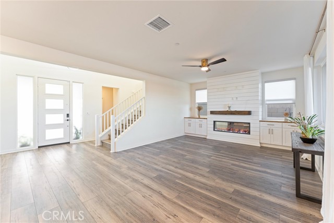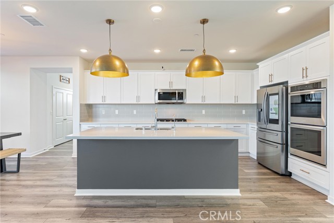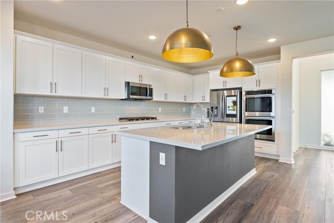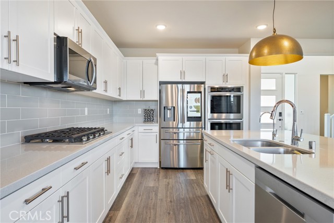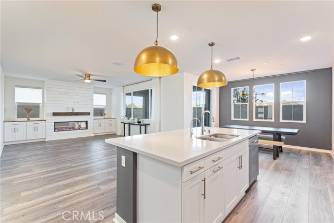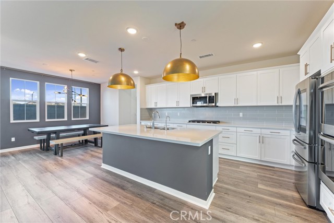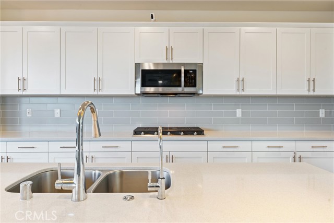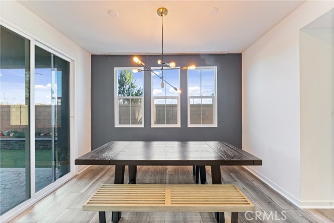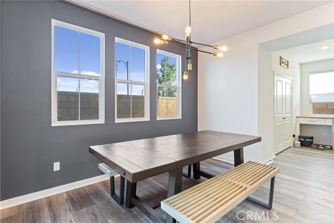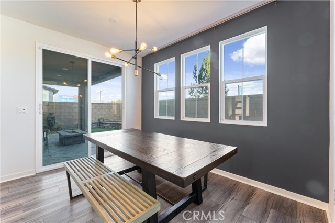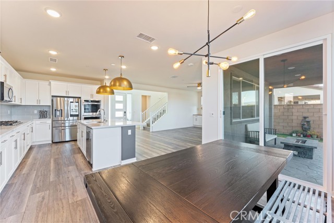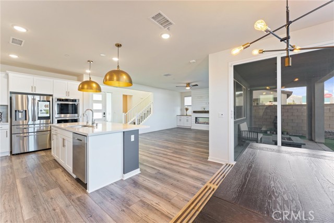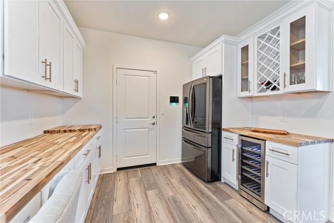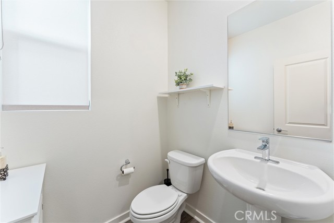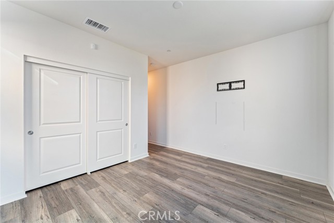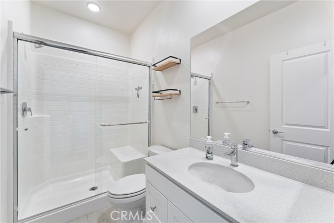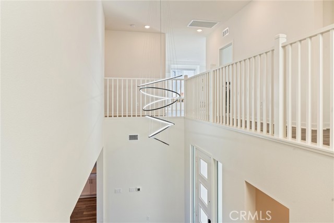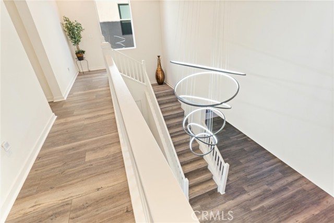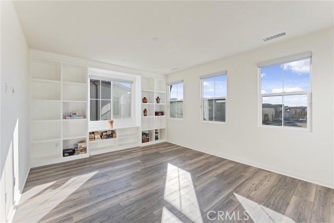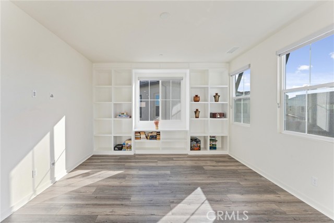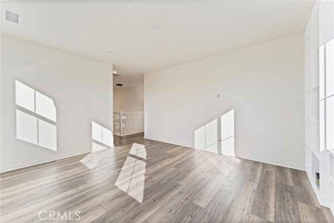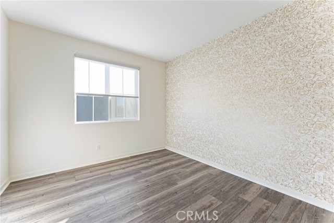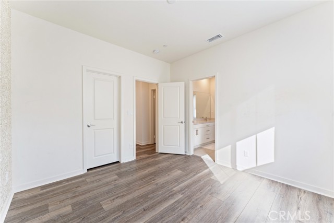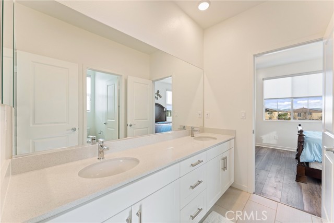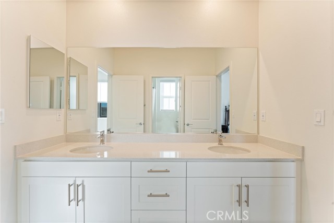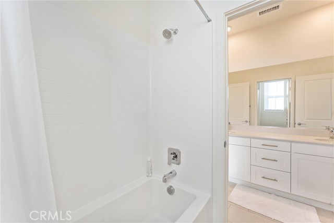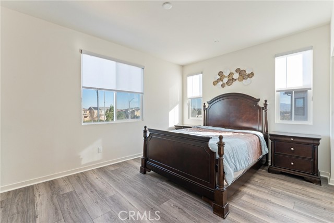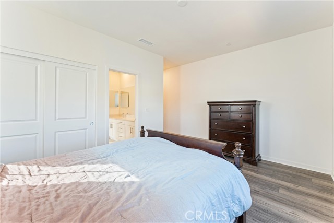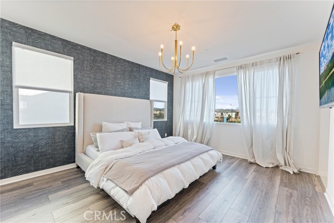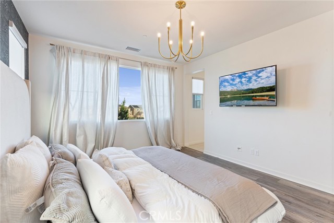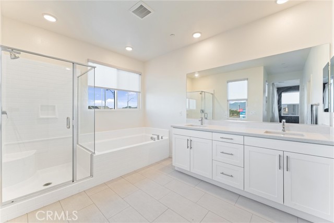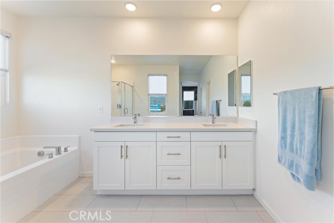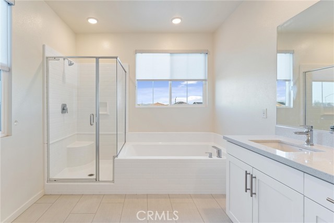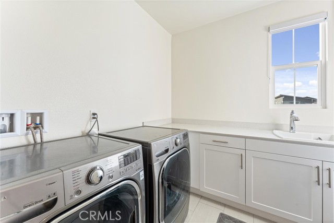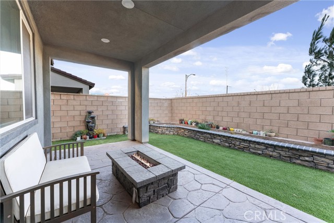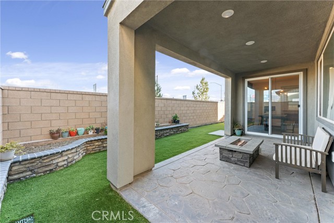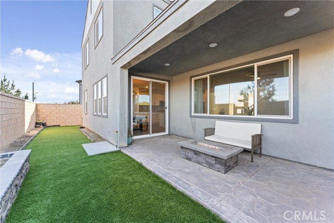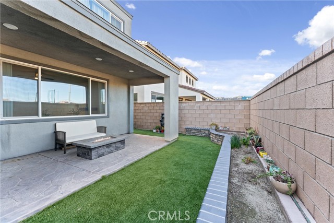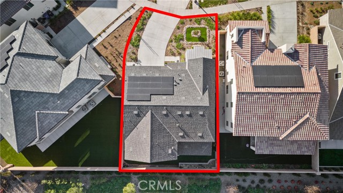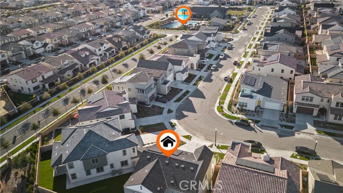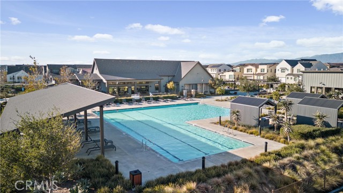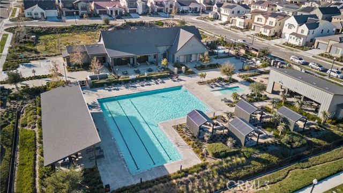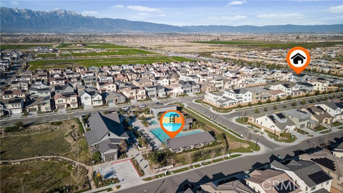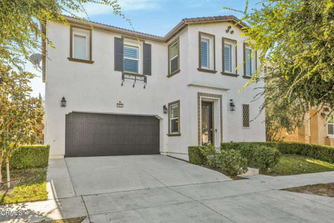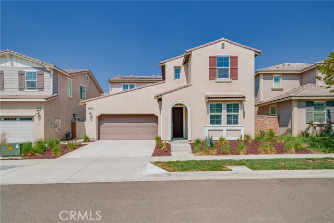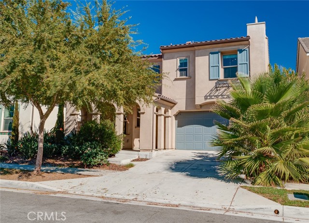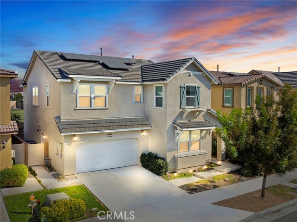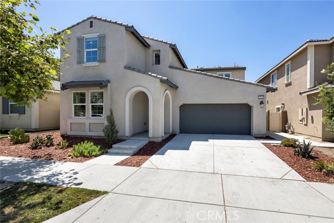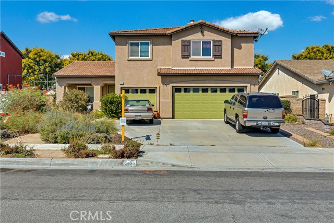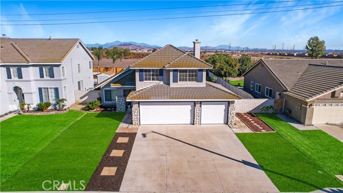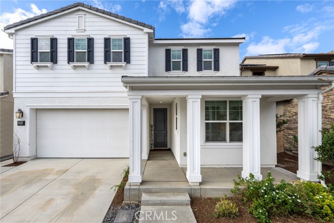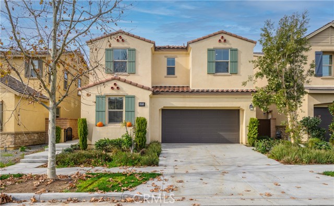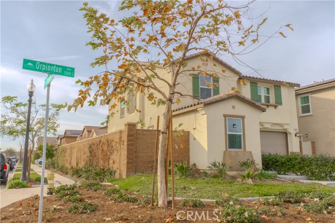4785 Mae Way
Ontario, CA 91762
Sold
Brand New Shadetree Home! Welcome to this beautiful two story house featuring 5 bedrooms and 4 and a half baths with a downstairs bedroom and full bathroom for guests and family. LandSea homes has created a superb property with great curb appeal and drought resistant landscaping in the front and backyard. As you enter the home you will notice the large entry way into the open concept living room and kitchen. This home shows like a model home with upgraded flooring, countertops, light fixtures, soft close cabinetry, energy efficient double pain windows, and plenty of storage space. Downstairs you'll find a mothers-in-law suite with its own full bathroom. Guest bathroom, large storage underneath the stairway and a generous size living room with a large quarts countertop Island. Also downstairs is a radiant electric fireplace with special lighting effects, sure to wow your guests! As you make your way to the dining room you will notice a large pantry room and bonus room with chopping block countertops, a second refrigerator, wine fridge and upgraded cabinetry. The home has an extended driveway and 3 car tandem garage to fit for the largest family size! As you make your way upstairs you will notice the beautiful chandelier draped over the entry way. Along with 4 generously sized bedrooms, each with it's own full bathroom. Also upstairs is a large loft/family room with views of the community and front yard. The master bedroom features a walk-in closet, large bathtub, his and hers vanity and shower. The laundry room is upstairs with it's own sink and cabinets for storage. The backyard is covered with a gas burning fire setting and connection for BBQ. There is also a raised flower bed and long turf fitted yard space for pets. Equipped with (owned) solar panels and a tankless water heater for maximum efficiency throughout the home. Including dual HVAC units controlling both the upstairs and downstairs separately. There is a low HOA that consists of a community center, large pool and fully maintained grounds. Not only is this a safe neighborhood but you also have a security system that is controlled by your phone. This is a one of a kind home and move in ready!
PROPERTY INFORMATION
| MLS # | CV23014127 | Lot Size | 4,870 Sq. Ft. |
| HOA Fees | $133/Monthly | Property Type | Single Family Residence |
| Price | $ 900,000
Price Per SqFt: $ 292 |
DOM | 997 Days |
| Address | 4785 Mae Way | Type | Residential |
| City | Ontario | Sq.Ft. | 3,085 Sq. Ft. |
| Postal Code | 91762 | Garage | 3 |
| County | San Bernardino | Year Built | 2022 |
| Bed / Bath | 5 / 4.5 | Parking | 3 |
| Built In | 2022 | Status | Closed |
| Sold Date | 2023-05-11 |
INTERIOR FEATURES
| Has Laundry | Yes |
| Laundry Information | Dryer Included, Gas & Electric Dryer Hookup, Washer Included |
| Has Fireplace | Yes |
| Fireplace Information | Family Room, Electric |
| Has Appliances | Yes |
| Kitchen Appliances | 6 Burner Stove, Built-In Range, ENERGY STAR Qualified Appliances, ENERGY STAR Qualified Water Heater |
| Kitchen Information | Butler's Pantry, Kitchen Island, Kitchen Open to Family Room, Pots & Pan Drawers, Self-closing cabinet doors, Self-closing drawers, Walk-In Pantry |
| Kitchen Area | Dining Room, In Kitchen |
| Has Heating | Yes |
| Heating Information | Central |
| Room Information | Bonus Room, Entry, Family Room, Jack & Jill, Kitchen, Laundry, Living Room, Main Floor Bedroom, Main Floor Master Bedroom, Master Bathroom, Master Bedroom, Media Room, Two Masters, Walk-In Closet, Walk-In Pantry |
| Has Cooling | Yes |
| Cooling Information | Central Air, ENERGY STAR Qualified Equipment |
| Flooring Information | Laminate |
| InteriorFeatures Information | Ceiling Fan(s), High Ceilings, In-Law Floorplan, Open Floorplan, Pantry, Recessed Lighting, Storage |
| DoorFeatures | ENERGY STAR Qualified Doors |
| Has Spa | Yes |
| SpaDescription | Association, Community, In Ground |
| WindowFeatures | Double Pane Windows, ENERGY STAR Qualified Windows |
| SecuritySafety | Fire Sprinkler System, Security System, Smoke Detector(s) |
| Bathroom Information | Bathtub, Bidet, Shower, Double sinks in bath(s), Double Sinks In Master Bath, Hollywood Bathroom (Jack&Jill), Main Floor Full Bath, Quartz Counters |
| Main Level Bedrooms | 1 |
| Main Level Bathrooms | 2 |
EXTERIOR FEATURES
| Roof | Shake, Shingle, Slate |
| Has Pool | No |
| Pool | Association, Community, Exercise Pool, In Ground, Lap |
| Has Patio | Yes |
| Patio | Covered, Patio, Patio Open |
| Has Fence | Yes |
| Fencing | Block, New Condition, Vinyl |
| Has Sprinklers | Yes |
WALKSCORE
MAP
MORTGAGE CALCULATOR
- Principal & Interest:
- Property Tax: $960
- Home Insurance:$119
- HOA Fees:$133
- Mortgage Insurance:
PRICE HISTORY
| Date | Event | Price |
| 05/11/2023 | Sold | $888,888 |
| 04/24/2023 | Pending | $900,000 |
| 04/18/2023 | Price Change | $900,000 (-3.23%) |
| 03/16/2023 | Price Change | $930,000 (-2.11%) |
| 02/27/2023 | Price Change | $950,000 (-2.94%) |
| 01/26/2023 | Listed | $978,800 |

Topfind Realty
REALTOR®
(844)-333-8033
Questions? Contact today.
Interested in buying or selling a home similar to 4785 Mae Way?
Ontario Similar Properties
Listing provided courtesy of Matthew Ornelas, REALTY MASTERS & ASSOCIATES. Based on information from California Regional Multiple Listing Service, Inc. as of #Date#. This information is for your personal, non-commercial use and may not be used for any purpose other than to identify prospective properties you may be interested in purchasing. Display of MLS data is usually deemed reliable but is NOT guaranteed accurate by the MLS. Buyers are responsible for verifying the accuracy of all information and should investigate the data themselves or retain appropriate professionals. Information from sources other than the Listing Agent may have been included in the MLS data. Unless otherwise specified in writing, Broker/Agent has not and will not verify any information obtained from other sources. The Broker/Agent providing the information contained herein may or may not have been the Listing and/or Selling Agent.

