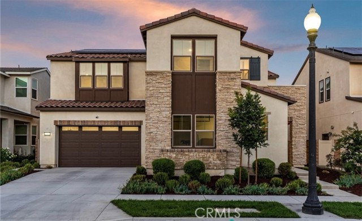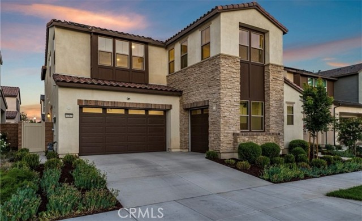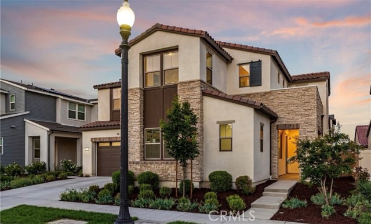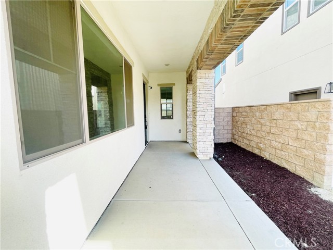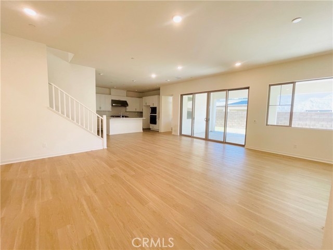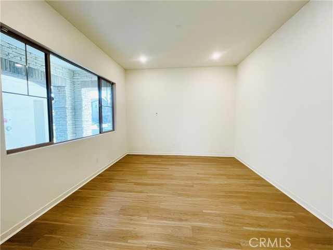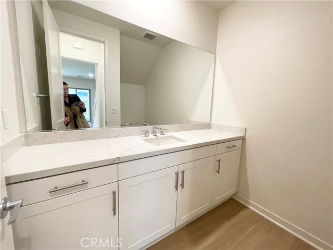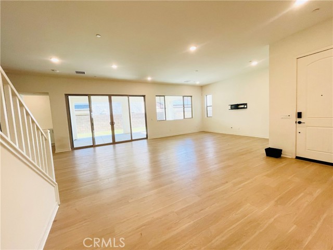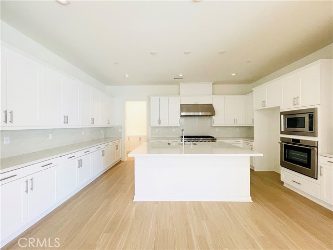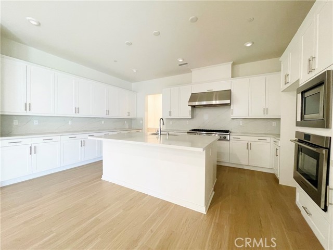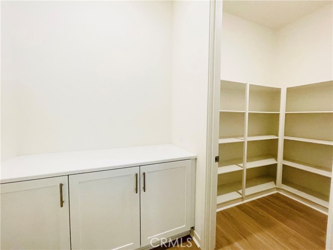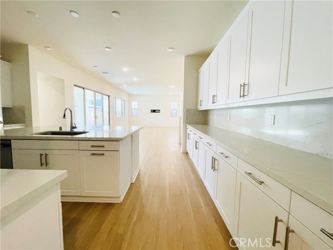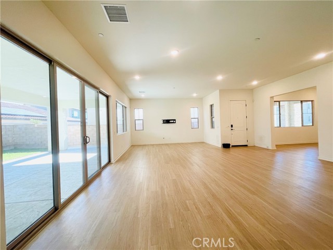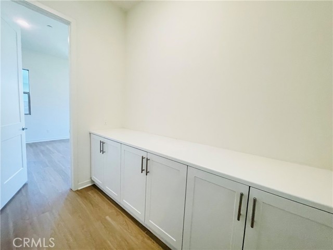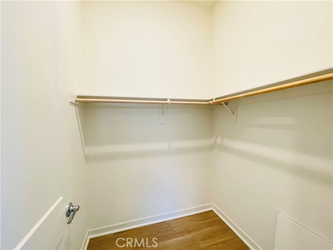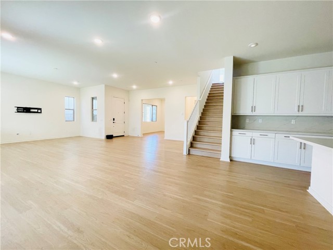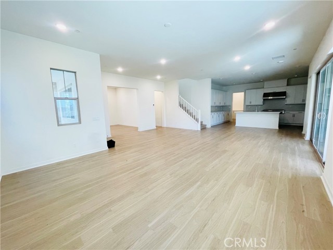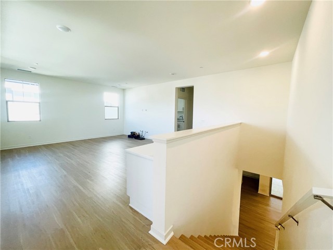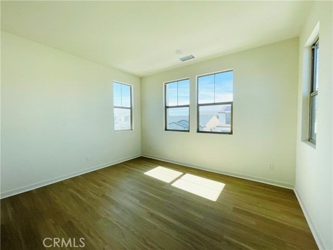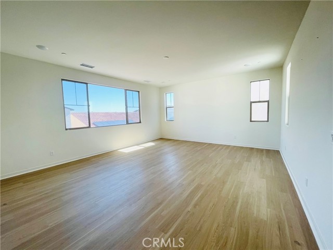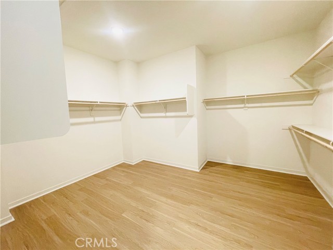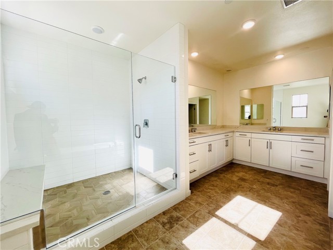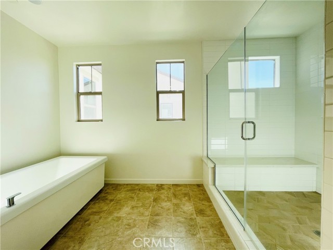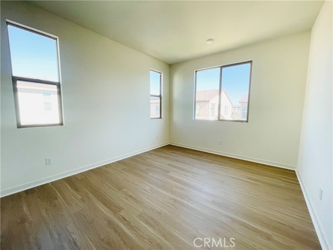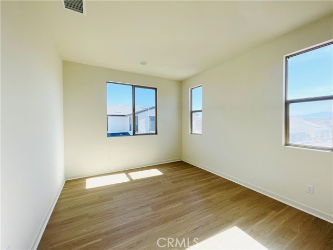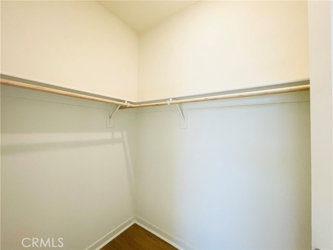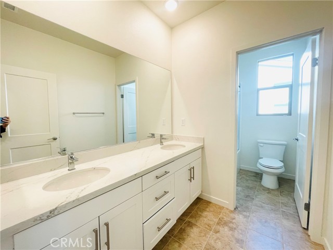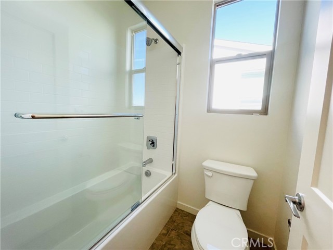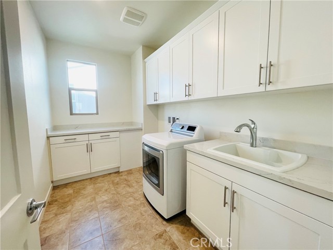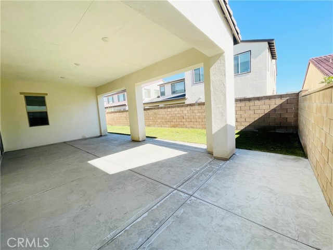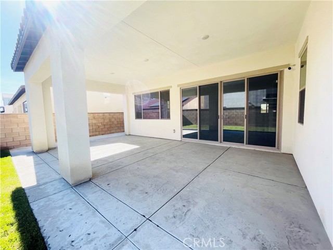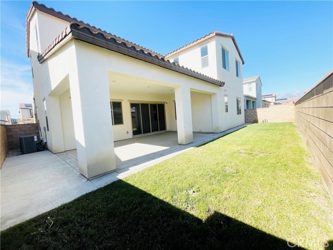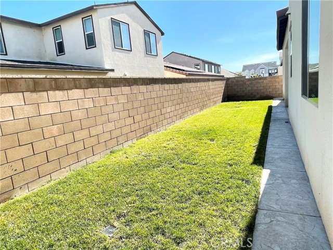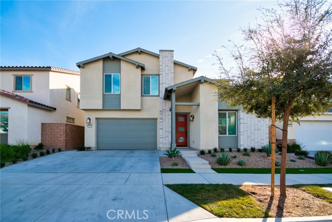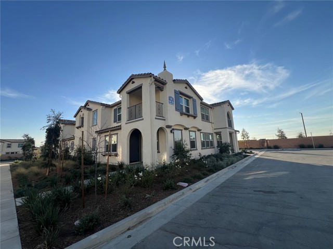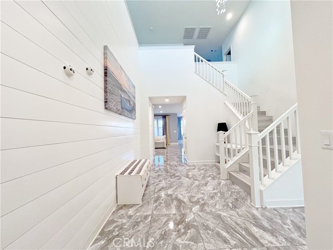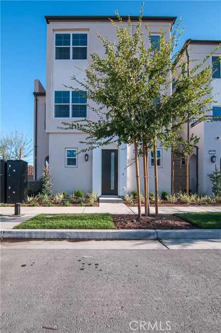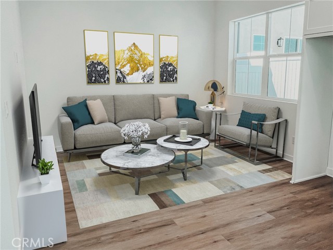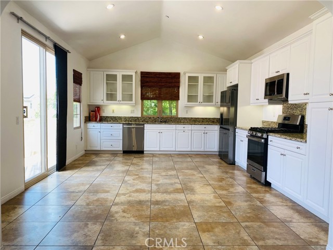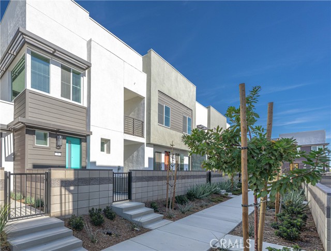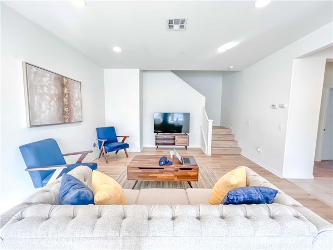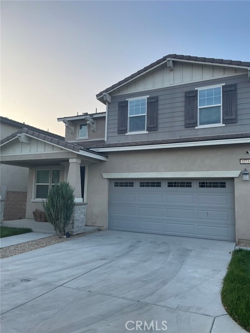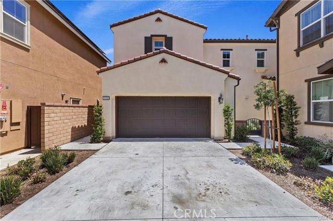4787 Ansley Avenue
Ontario, CA 91762
$4,550
Price
Price
5
Bed
Bed
4.5
Bath
Bath
3,721 Sq. Ft.
$1 / Sq. Ft.
$1 / Sq. Ft.
Sold
4787 Ansley Avenue
Ontario, CA 91762
Sold
$4,550
Price
Price
5
Bed
Bed
4.5
Bath
Bath
3,721
Sq. Ft.
Sq. Ft.
Welcome to luxury living at its finest in this stunning 5-bedroom, 4.5-bathroom home with a spacious 3,712 square feet of living space. Located in the highly sought-after Ontario Ranch neighborhood, this property boasts a multitude of upgraded features that will exceed your expectations. As you step inside, you'll be greeted by the elegance of luxury vinyl flooring and the warm ambiance of recessed lighting throughout the home. The heart of this home is the gourmet kitchen, showcasing quartz countertops, upgraded appliances, extended kitchen cabinets, and a convenient walk-in pantry. Adjacent to the kitchen, you'll find a charming California sunroom patio, perfect for outdoor dining and relaxation. Downstairs, a private en-suite bedroom provides comfort and convenience for guests or multigenerational living. Your peace of mind is ensured with the upgraded security system, complete with 4 exterior cameras, sensor-equipped windows and doors, and interior home motion sensors. Luxury vinyl and tile flooring gracefully extend throughout the home, offering both durability and aesthetics. The clay tile roof not only adds to the property's curb appeal but also provides long-lasting protection. The master suite is an absolute retreat, featuring a massive 12ft x 13ft walk-in closet and a spa-like bathroom with a generously sized shower. Each of the remaining bedrooms also boasts walk-in closets, ensuring ample storage space for your family's needs. This home offers abundant cabinet storage throughout, making organization a breeze. The garage is equipped with upgraded lighting and wiring for electric vehicle (EV) charging, perfect for the environmentally conscious homeowner. This is the largest floor plan available in Ontario Ranch and includes a 3-car garage, providing plenty of space for your vehicles and storage needs.
PROPERTY INFORMATION
| MLS # | WS24024161 | Lot Size | 5,400 Sq. Ft. |
| HOA Fees | $0/Monthly | Property Type | Single Family Residence |
| Price | $ 4,550
Price Per SqFt: $ 1 |
DOM | 589 Days |
| Address | 4787 Ansley Avenue | Type | Residential Lease |
| City | Ontario | Sq.Ft. | 3,721 Sq. Ft. |
| Postal Code | 91762 | Garage | 3 |
| County | San Bernardino | Year Built | 2021 |
| Bed / Bath | 5 / 4.5 | Parking | 3 |
| Built In | 2021 | Status | Closed |
| Rented Date | 2024-03-02 |
INTERIOR FEATURES
| Has Laundry | Yes |
| Laundry Information | Individual Room |
| Has Fireplace | No |
| Fireplace Information | None |
| Has Heating | Yes |
| Heating Information | Central |
| Room Information | Den, Kitchen, Laundry, Living Room, Loft, Main Floor Bedroom, Primary Suite, Walk-In Closet, Walk-In Pantry |
| Has Cooling | Yes |
| Cooling Information | Central Air |
| EntryLocation | Front Door |
| Entry Level | 1 |
| Main Level Bedrooms | 1 |
| Main Level Bathrooms | 2 |
EXTERIOR FEATURES
| Has Pool | No |
| Pool | Community |
WALKSCORE
MAP
PRICE HISTORY
| Date | Event | Price |
| 03/02/2024 | Sold | $4,550 |
| 02/28/2024 | Price Change | $4,550 (-4.21%) |
| 02/01/2024 | Listed | $4,750 |

Topfind Realty
REALTOR®
(844)-333-8033
Questions? Contact today.
Interested in buying or selling a home similar to 4787 Ansley Avenue?
Ontario Similar Properties
Listing provided courtesy of JIA LIU, Pinnacle Real Estate Group. Based on information from California Regional Multiple Listing Service, Inc. as of #Date#. This information is for your personal, non-commercial use and may not be used for any purpose other than to identify prospective properties you may be interested in purchasing. Display of MLS data is usually deemed reliable but is NOT guaranteed accurate by the MLS. Buyers are responsible for verifying the accuracy of all information and should investigate the data themselves or retain appropriate professionals. Information from sources other than the Listing Agent may have been included in the MLS data. Unless otherwise specified in writing, Broker/Agent has not and will not verify any information obtained from other sources. The Broker/Agent providing the information contained herein may or may not have been the Listing and/or Selling Agent.
