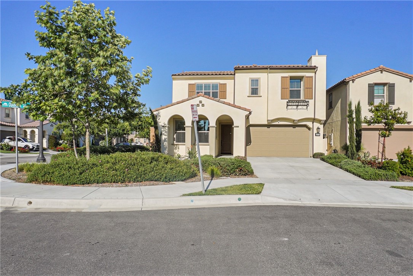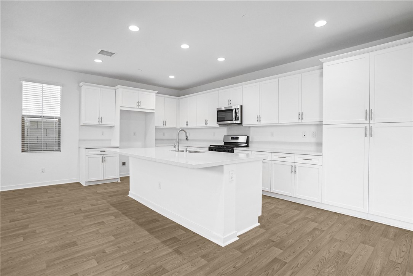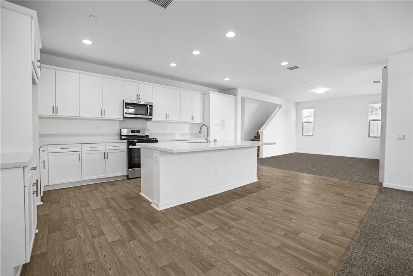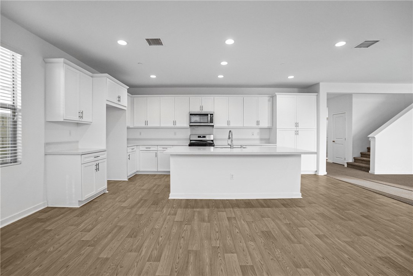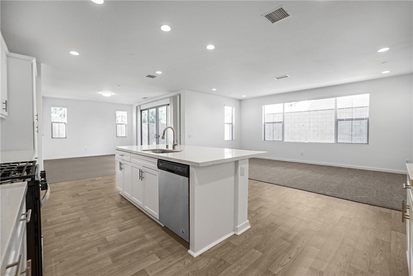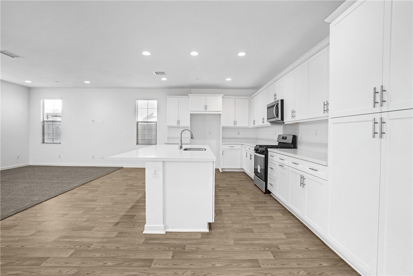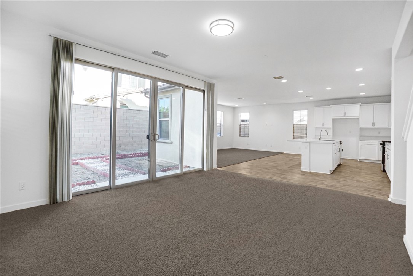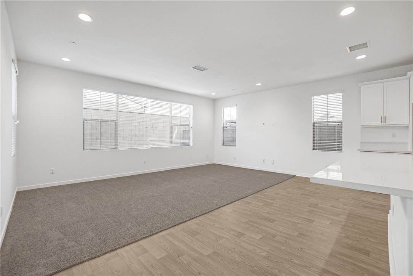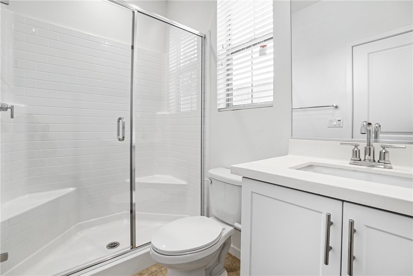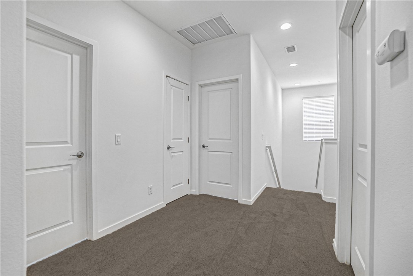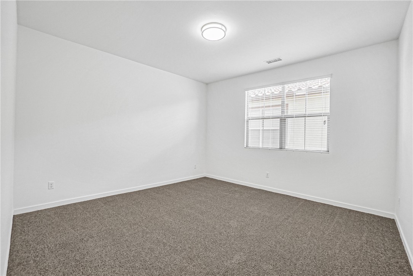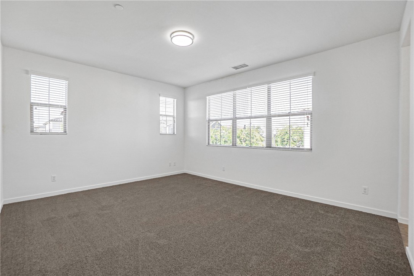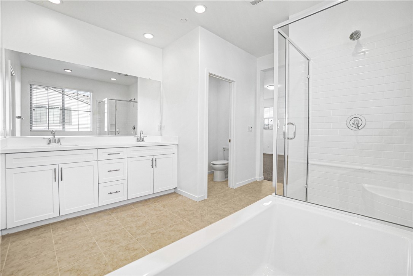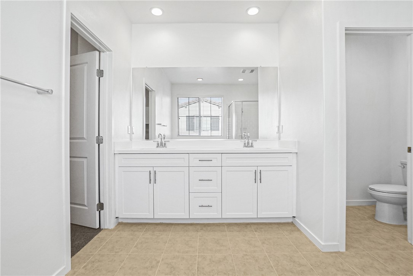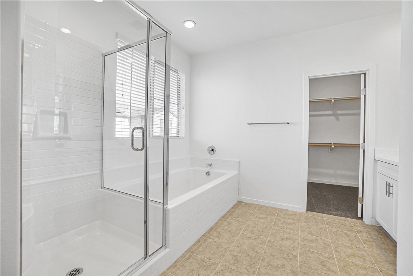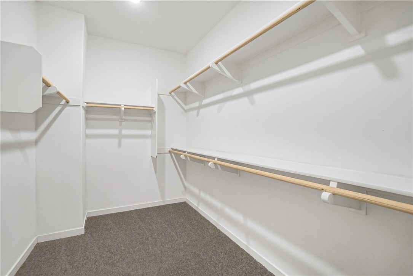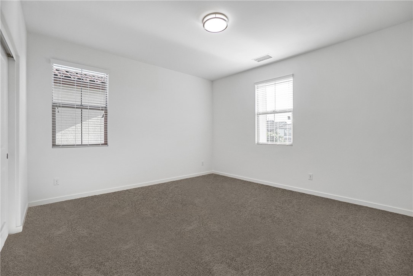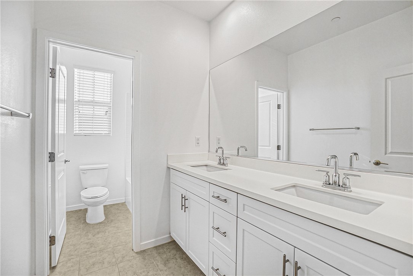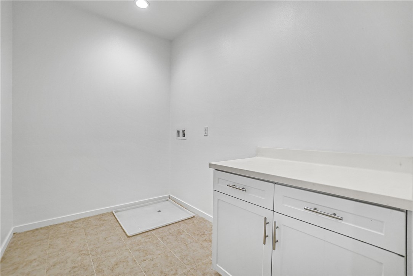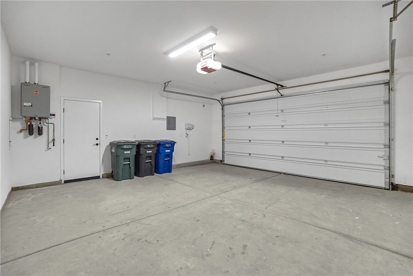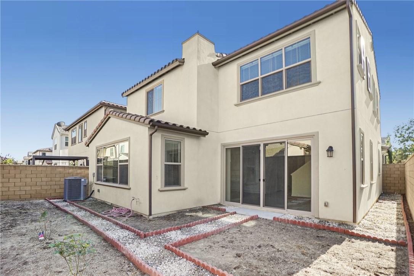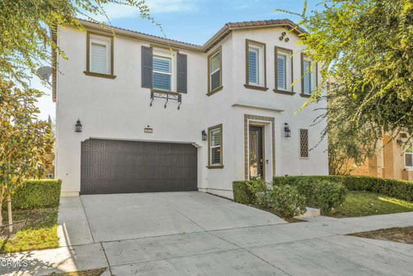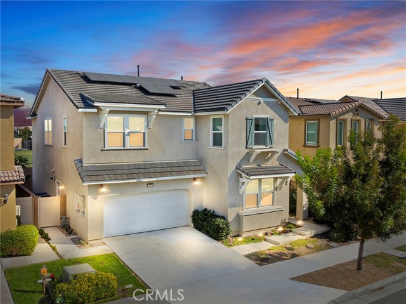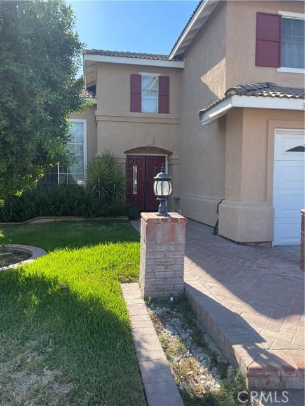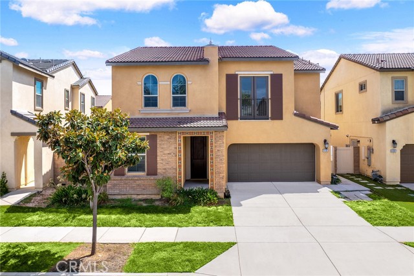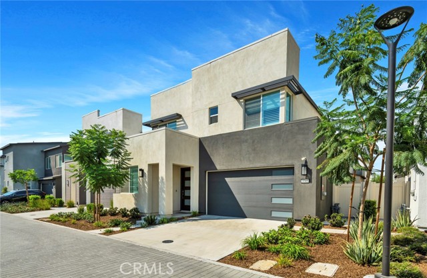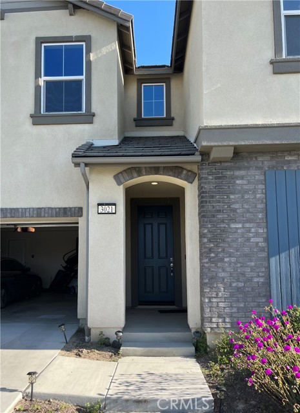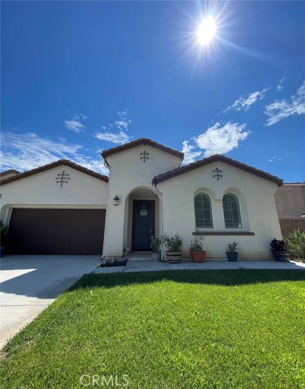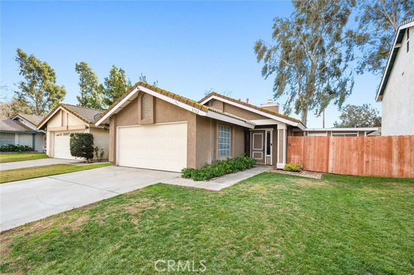4805 Ophelia Lane
Ontario, CA 91762
Sold
Beautiful Spanish style corner lot, with 4 bedrooms and 3 bathrooms, plus a den/office. Located in the master planned community of Park Place. This home features high ceiling with open floor plan, very bright and airy with lots of windows, a large bedroom and full bath downstairs. Premium features includes, a large island in the kitchen with Stainless Steel appliances, European Frameless Style Cabinets, and Quartz Countertops. Large master suite with walk-in closet, and dual zone HVAC. Walking distance to parks and Park View Elementary School. Conveniently located to many retail shopping locations and Costco. (HOA Amenities: Pool, spa, 24 hrs fitness center, ping pong, game room, clubhouse, library, kids room, 24 hrs computer center, tennis court, playground)
PROPERTY INFORMATION
| MLS # | WS23086961 | Lot Size | 3,822 Sq. Ft. |
| HOA Fees | $128/Monthly | Property Type | Single Family Residence |
| Price | $ 730,000
Price Per SqFt: $ 288 |
DOM | 889 Days |
| Address | 4805 Ophelia Lane | Type | Residential |
| City | Ontario | Sq.Ft. | 2,536 Sq. Ft. |
| Postal Code | 91762 | Garage | 2 |
| County | San Bernardino | Year Built | 2020 |
| Bed / Bath | 4 / 3 | Parking | 2 |
| Built In | 2020 | Status | Closed |
| Sold Date | 2023-08-09 |
INTERIOR FEATURES
| Has Laundry | Yes |
| Laundry Information | Individual Room, Upper Level |
| Has Fireplace | No |
| Fireplace Information | None |
| Kitchen Information | Kitchen Island |
| Has Heating | Yes |
| Heating Information | Central |
| Room Information | Main Floor Bedroom, Primary Suite, Multi-Level Bedroom |
| Has Cooling | Yes |
| Cooling Information | Central Air |
| Flooring Information | Carpet, Tile, Vinyl |
| EntryLocation | Main Floor |
| Entry Level | 1 |
| SecuritySafety | Carbon Monoxide Detector(s), Fire Sprinkler System, Smoke Detector(s) |
| Bathroom Information | Main Floor Full Bath, Separate tub and shower |
| Main Level Bedrooms | 1 |
| Main Level Bathrooms | 1 |
EXTERIOR FEATURES
| Has Pool | No |
| Pool | Community, In Ground |
WALKSCORE
MAP
MORTGAGE CALCULATOR
- Principal & Interest:
- Property Tax: $779
- Home Insurance:$119
- HOA Fees:$128
- Mortgage Insurance:
PRICE HISTORY
| Date | Event | Price |
| 08/09/2023 | Sold | $782,000 |
| 08/02/2023 | Pending | $730,000 |
| 07/06/2023 | Active Under Contract | $730,000 |
| 05/30/2023 | Active Under Contract | $730,000 |
| 05/18/2023 | Listed | $730,000 |

Topfind Realty
REALTOR®
(844)-333-8033
Questions? Contact today.
Interested in buying or selling a home similar to 4805 Ophelia Lane?
Ontario Similar Properties
Listing provided courtesy of LORENA LEUNG, COLDWELL BANKER DYNASTY/TC. Based on information from California Regional Multiple Listing Service, Inc. as of #Date#. This information is for your personal, non-commercial use and may not be used for any purpose other than to identify prospective properties you may be interested in purchasing. Display of MLS data is usually deemed reliable but is NOT guaranteed accurate by the MLS. Buyers are responsible for verifying the accuracy of all information and should investigate the data themselves or retain appropriate professionals. Information from sources other than the Listing Agent may have been included in the MLS data. Unless otherwise specified in writing, Broker/Agent has not and will not verify any information obtained from other sources. The Broker/Agent providing the information contained herein may or may not have been the Listing and/or Selling Agent.
