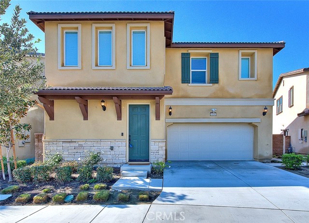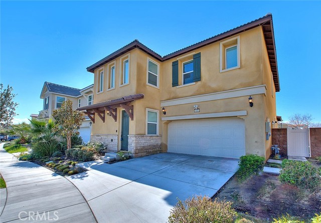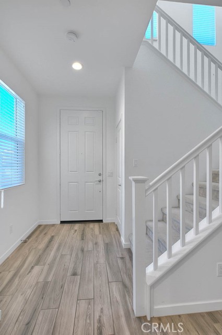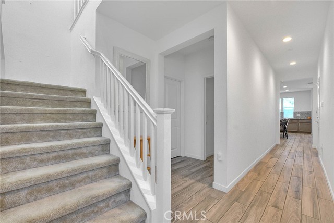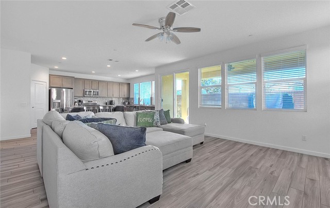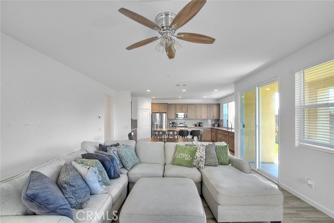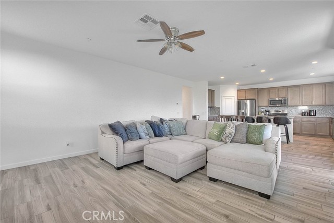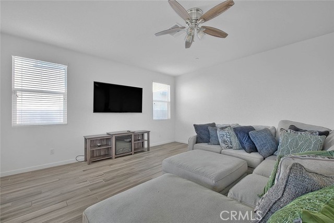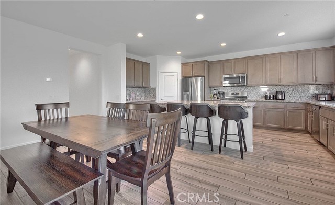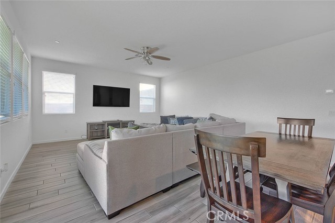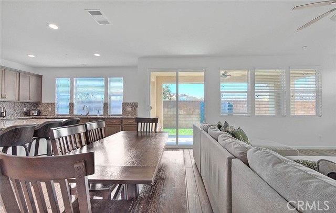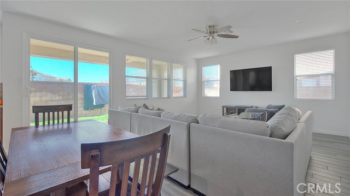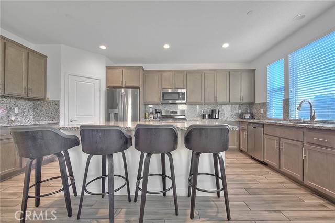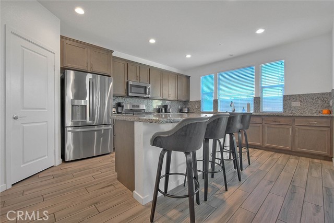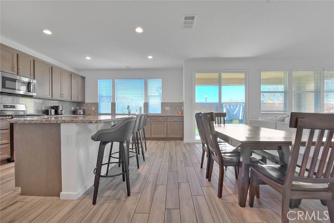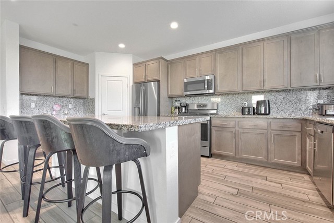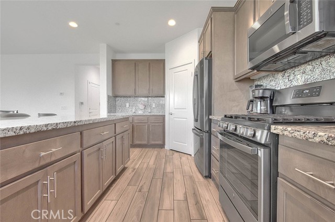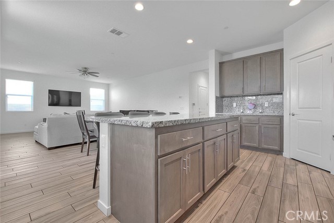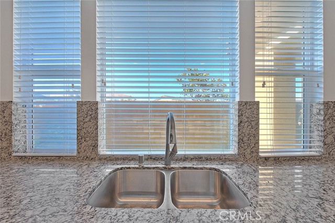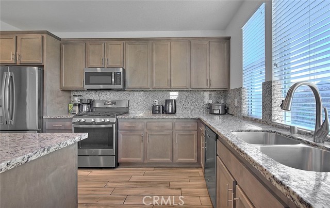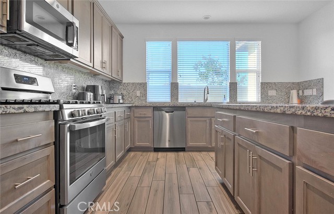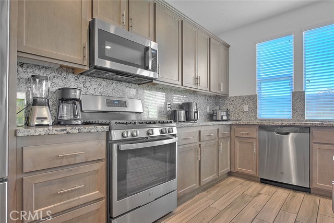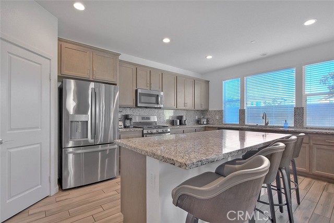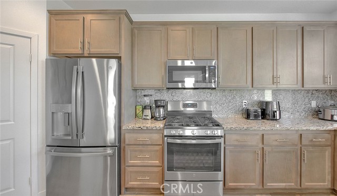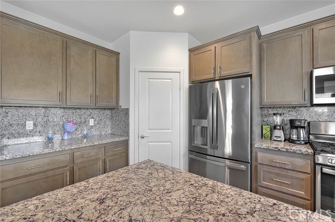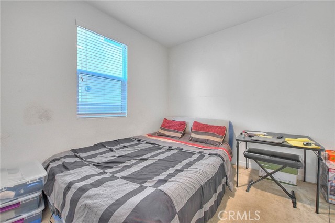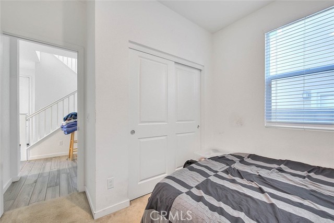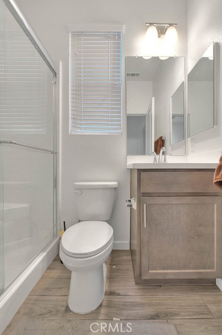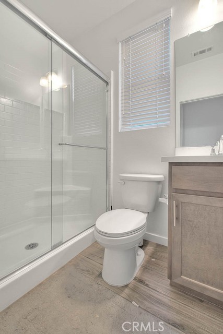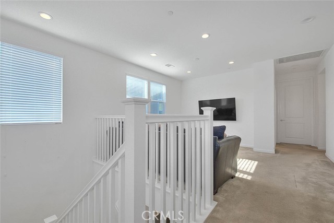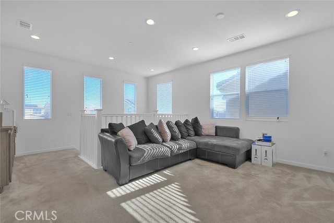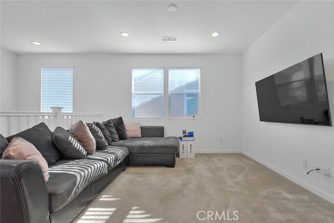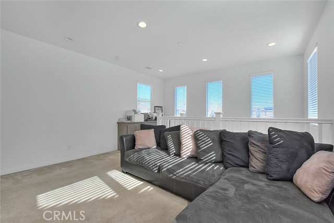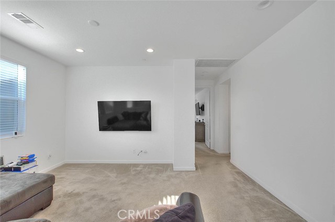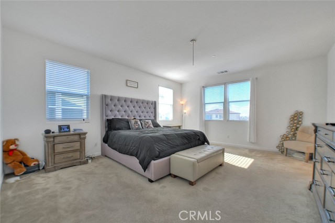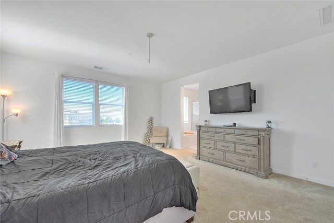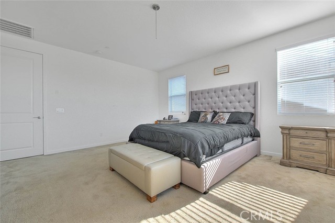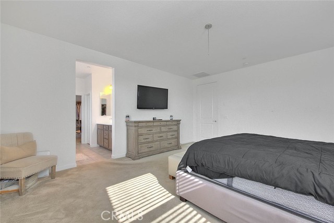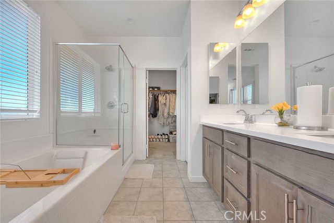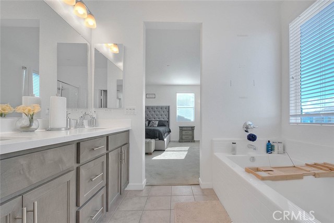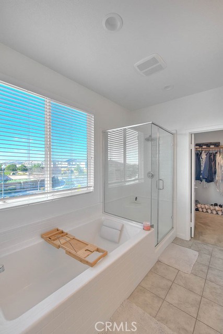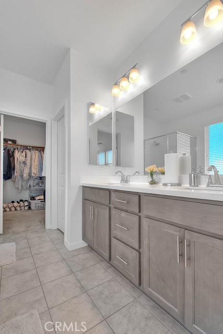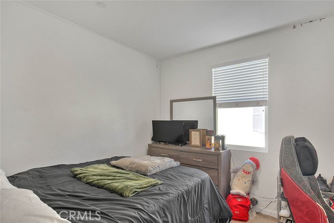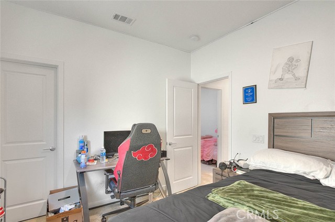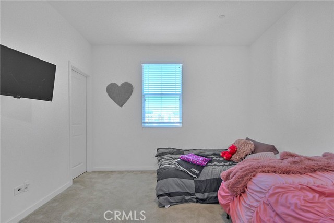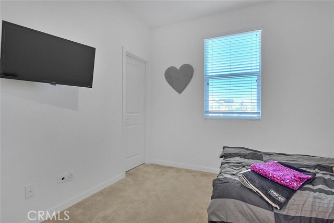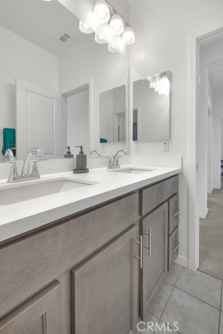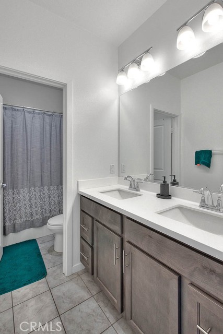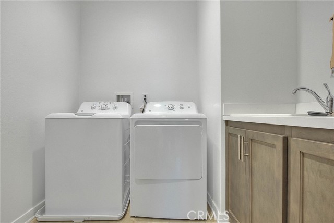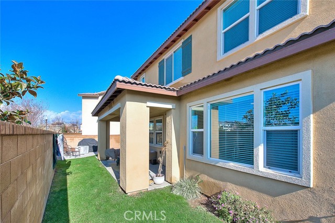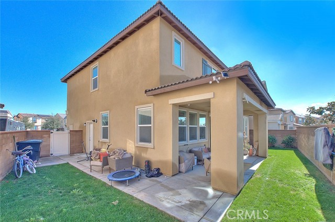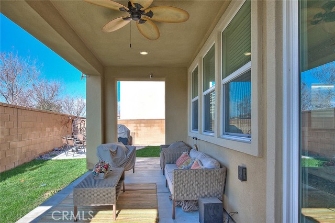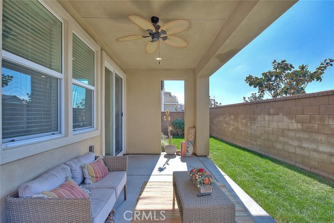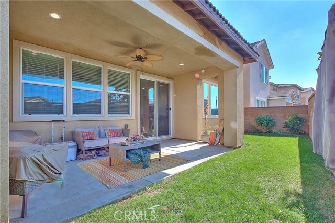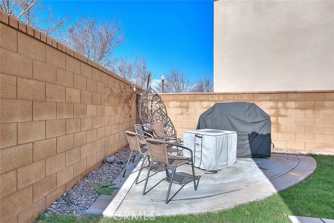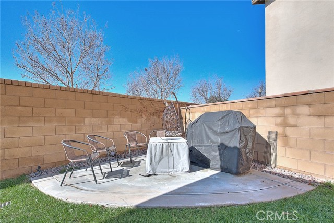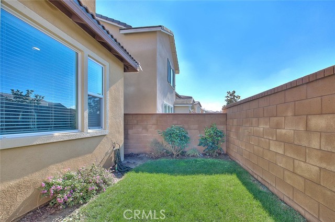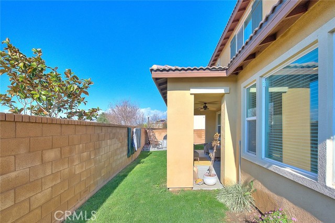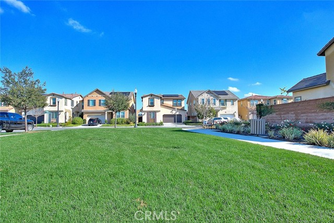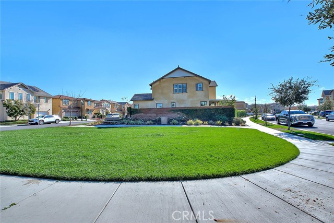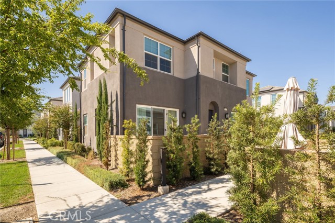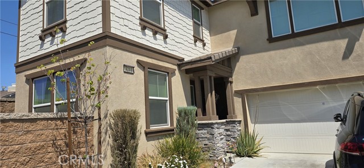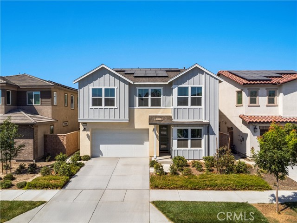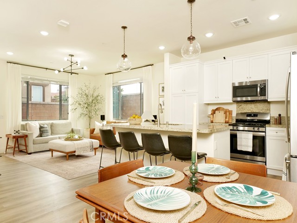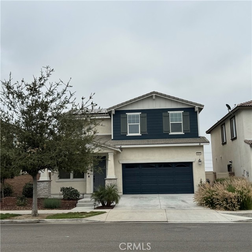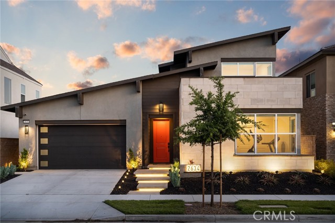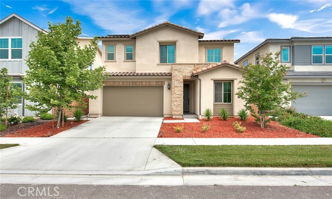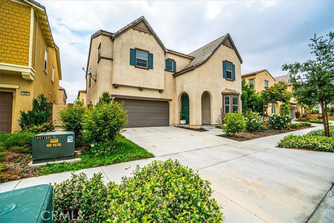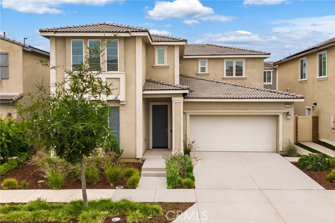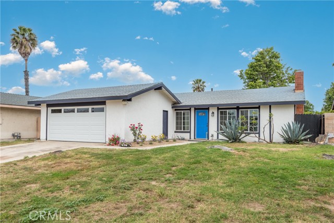4808 Apricot Way
Ontario, CA 91762
Sold
Welcome to your dream home in the prestigious Ontario Ranch community, where modern elegance meets comfort. Built in 2019, this exquisite residence boasts a thoughtful layout designed for both entertaining and family living. As you step inside, you're greeted by a warm and inviting atmosphere. The main floor features a convenient bedroom and full bathroom, perfect for guests or as a home office. The heart of the home is the upgraded kitchen, a chef's delight with sleek stainless steel appliances, stunning granite countertops, and ample storage. It seamlessly flows into the spacious family room, creating an ideal space for gatherings and relaxation. Upstairs, the loft offers a versatile area for a media room, play area, or additional living space. The large primary bedroom is a true retreat, complete with a walk-in closet and an en-suite bathroom that promises relaxation and rejuvenation. Two additional bedrooms and a full bathroom complete the second floor, ensuring comfort for the entire family.The exterior of the home is just as impressive, with a charming curb appeal and a backyard ready for your personal touch. Situated in a friendly neighborhood, you'll enjoy the convenience of nearby shopping, dining, and entertainment options in Ontario Ranch.This home is more than just a place to live; it's a haven where you can create lasting memories. Don't miss the opportunity to make this beautiful house your new home. Solar on property. Buyer has to assume.
PROPERTY INFORMATION
| MLS # | CV24021863 | Lot Size | 3,711 Sq. Ft. |
| HOA Fees | $140/Monthly | Property Type | Single Family Residence |
| Price | $ 790,000
Price Per SqFt: $ 330 |
DOM | 554 Days |
| Address | 4808 Apricot Way | Type | Residential |
| City | Ontario | Sq.Ft. | 2,396 Sq. Ft. |
| Postal Code | 91762 | Garage | 2 |
| County | San Bernardino | Year Built | 2019 |
| Bed / Bath | 4 / 3 | Parking | 2 |
| Built In | 2019 | Status | Closed |
| Sold Date | 2024-03-08 |
INTERIOR FEATURES
| Has Laundry | Yes |
| Laundry Information | Individual Room, Upper Level |
| Has Fireplace | No |
| Fireplace Information | None |
| Has Heating | Yes |
| Heating Information | Central, Solar |
| Room Information | Bonus Room, Family Room, Kitchen, Laundry, Loft, Main Floor Bedroom, Walk-In Closet, Walk-In Pantry |
| Has Cooling | Yes |
| Cooling Information | Central Air |
| EntryLocation | 1 |
| Entry Level | 1 |
| Has Spa | Yes |
| SpaDescription | Association |
| Main Level Bedrooms | 1 |
| Main Level Bathrooms | 1 |
EXTERIOR FEATURES
| Has Pool | No |
| Pool | Association |
WALKSCORE
MAP
MORTGAGE CALCULATOR
- Principal & Interest:
- Property Tax: $843
- Home Insurance:$119
- HOA Fees:$140.25
- Mortgage Insurance:
PRICE HISTORY
| Date | Event | Price |
| 03/08/2024 | Sold | $820,000 |
| 02/08/2024 | Pending | $790,000 |
| 01/31/2024 | Listed | $790,000 |

Topfind Realty
REALTOR®
(844)-333-8033
Questions? Contact today.
Interested in buying or selling a home similar to 4808 Apricot Way?
Ontario Similar Properties
Listing provided courtesy of Leticia Sotomayor, KW VISION. Based on information from California Regional Multiple Listing Service, Inc. as of #Date#. This information is for your personal, non-commercial use and may not be used for any purpose other than to identify prospective properties you may be interested in purchasing. Display of MLS data is usually deemed reliable but is NOT guaranteed accurate by the MLS. Buyers are responsible for verifying the accuracy of all information and should investigate the data themselves or retain appropriate professionals. Information from sources other than the Listing Agent may have been included in the MLS data. Unless otherwise specified in writing, Broker/Agent has not and will not verify any information obtained from other sources. The Broker/Agent providing the information contained herein may or may not have been the Listing and/or Selling Agent.
