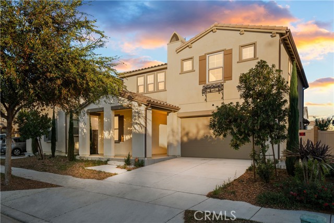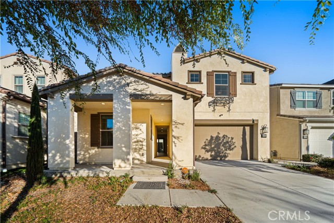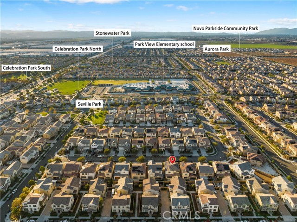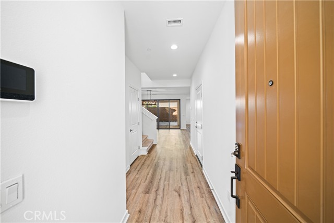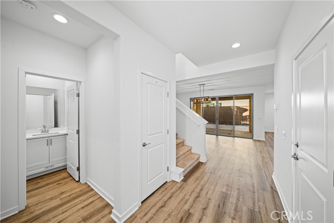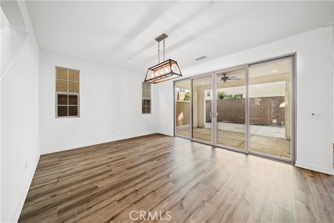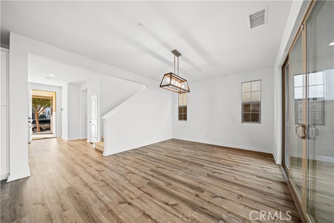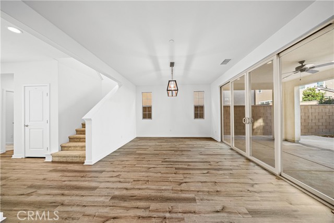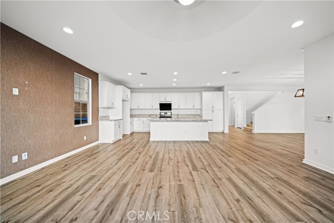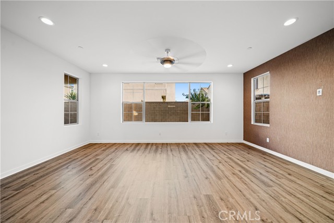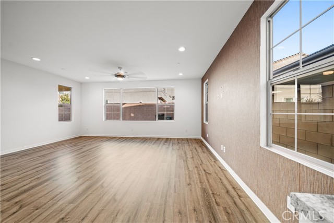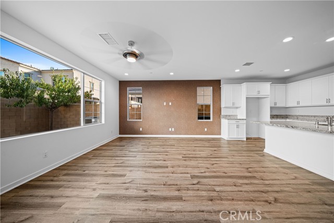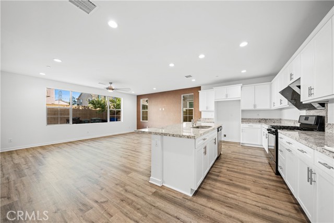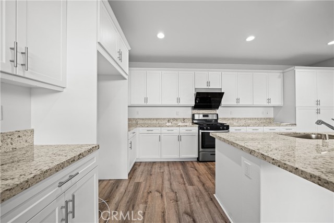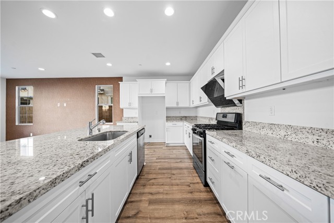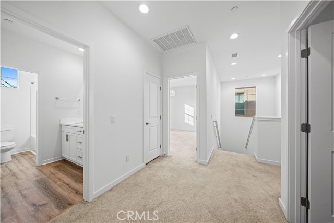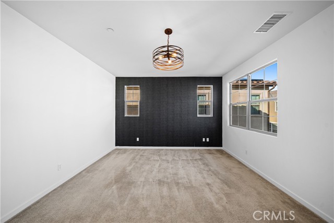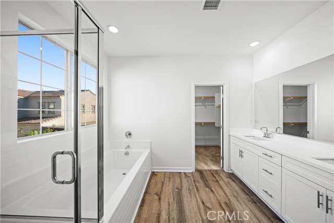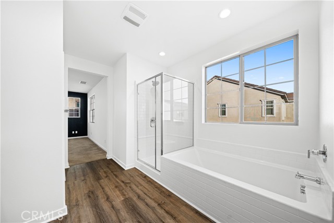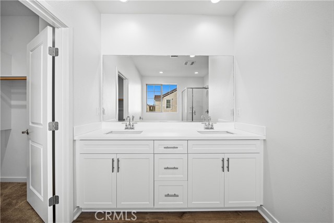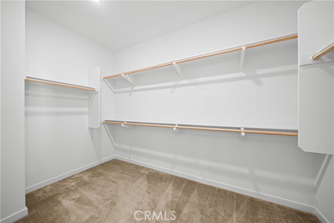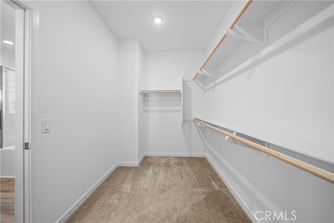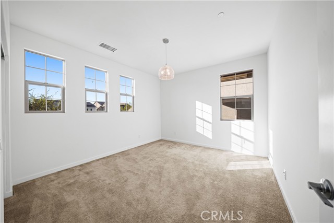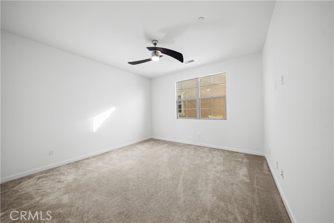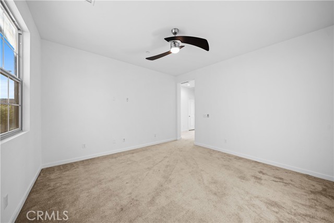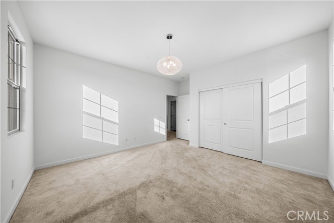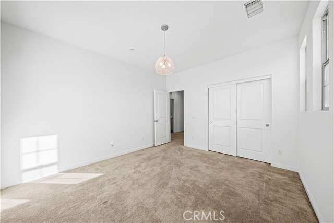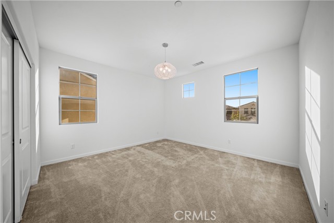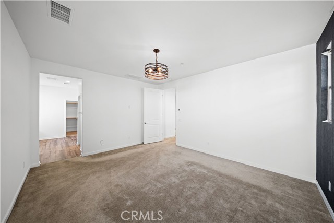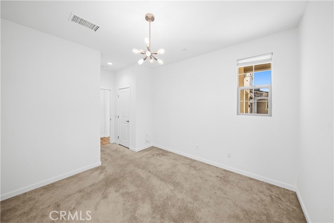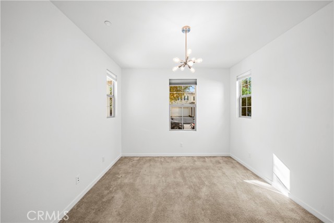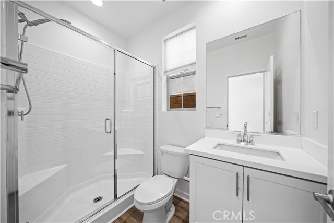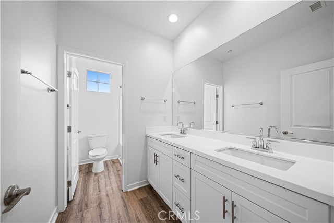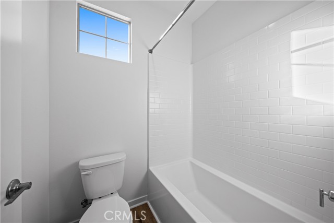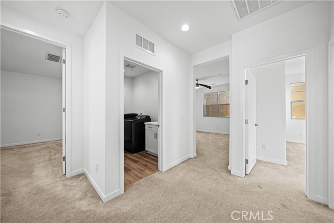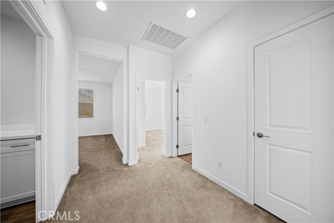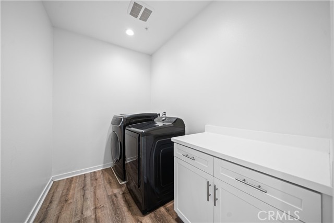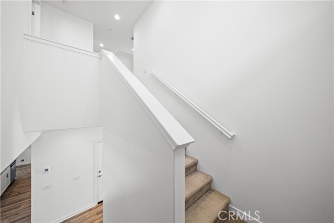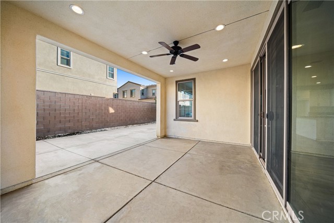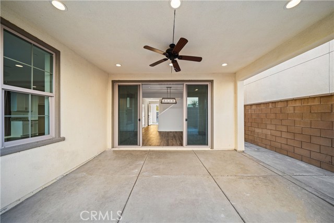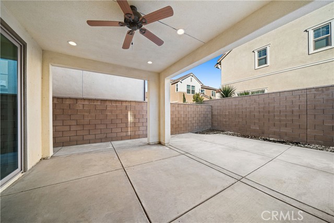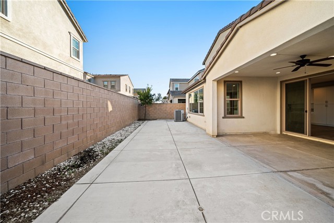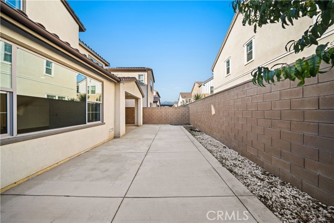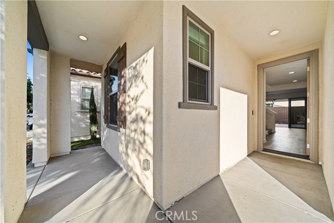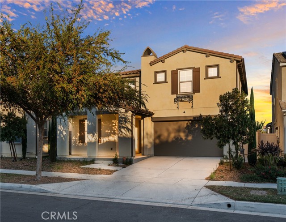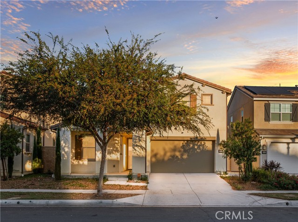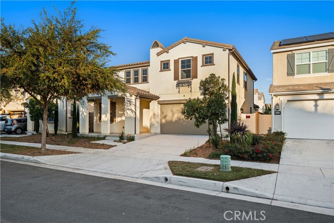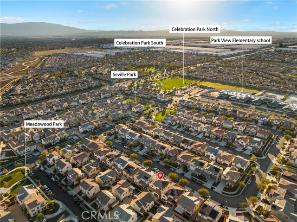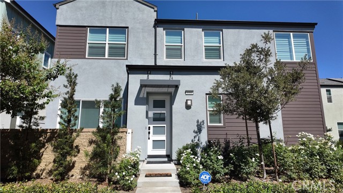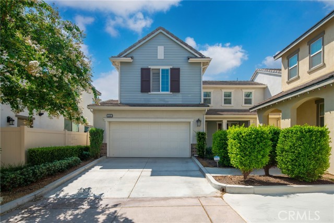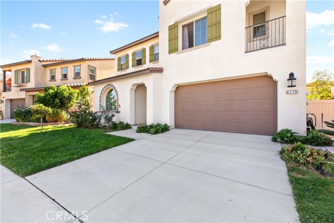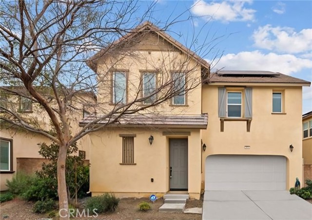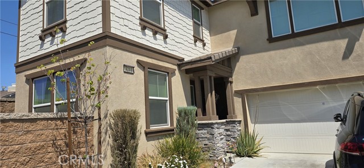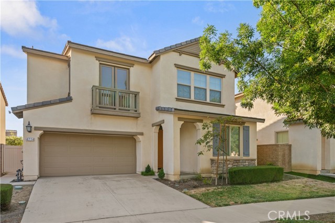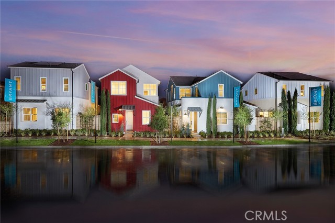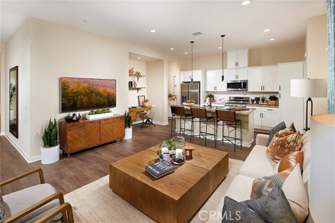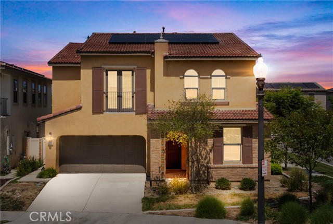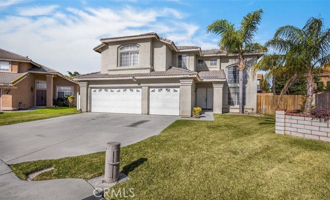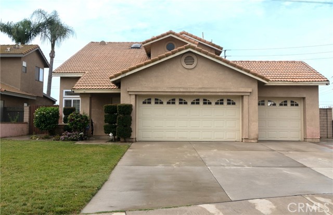4835 Pastel Lane
Ontario, CA 91762
Sold
Welcome to this lovely 4-bedroom, 3-bathroom home in the Andalusian style, located in the master-planned community of Park Place. It's a traditional detached single-family home, with one bedroom and bathroom downstairs. The house boasts premium features, including a gourmet kitchen with Whirlpool Stainless Steel appliances, European Frameless Style Cabinets, and Granite Countertops. The large USA Milguard windows and double sliding glass doors open to a backyard. The master suite is spacious with a walk-in closet, and the house has dual-zone HVAC for comfort. The home includes upgrades like an Outdoor Living Room, electrical enhancements, and undermounted bathroom sinks. It's conveniently situated within walking distance to parks and a future elementary school expected to be completed in 2022. Additionally, it's close to retail spots like Costco, In-N-Out, Starbucks, and more. MUST SEE!
PROPERTY INFORMATION
| MLS # | OC23212896 | Lot Size | 3,920 Sq. Ft. |
| HOA Fees | $125/Monthly | Property Type | Single Family Residence |
| Price | $ 895,000
Price Per SqFt: $ 353 |
DOM | 632 Days |
| Address | 4835 Pastel Lane | Type | Residential |
| City | Ontario | Sq.Ft. | 2,536 Sq. Ft. |
| Postal Code | 91762 | Garage | 2 |
| County | San Bernardino | Year Built | 2019 |
| Bed / Bath | 4 / 3 | Parking | 2 |
| Built In | 2019 | Status | Closed |
| Sold Date | 2024-02-28 |
INTERIOR FEATURES
| Has Laundry | Yes |
| Laundry Information | Individual Room, Inside |
| Has Fireplace | No |
| Fireplace Information | None |
| Has Appliances | Yes |
| Kitchen Appliances | 6 Burner Stove, Disposal, Gas Oven, Gas Range, Gas Cooktop, Gas Water Heater, Microwave, Range Hood, Water Heater |
| Kitchen Information | Kitchen Island |
| Has Heating | Yes |
| Heating Information | Central |
| Room Information | Kitchen, Laundry, Main Floor Bedroom, Primary Bathroom, Primary Bedroom, Walk-In Closet |
| Has Cooling | Yes |
| Cooling Information | Central Air |
| Flooring Information | Wood |
| InteriorFeatures Information | Ceiling Fan(s) |
| DoorFeatures | Sliding Doors |
| EntryLocation | `1 |
| Entry Level | 1 |
| SecuritySafety | Carbon Monoxide Detector(s), Fire Sprinkler System, Smoke Detector(s), Window Bars |
| Bathroom Information | Bathtub, Shower |
| Main Level Bedrooms | 1 |
| Main Level Bathrooms | 1 |
EXTERIOR FEATURES
| Roof | Tile |
| Has Pool | No |
| Pool | Association |
| Has Patio | Yes |
| Patio | Covered |
| Has Sprinklers | Yes |
WALKSCORE
MAP
MORTGAGE CALCULATOR
- Principal & Interest:
- Property Tax: $955
- Home Insurance:$119
- HOA Fees:$125
- Mortgage Insurance:
PRICE HISTORY
| Date | Event | Price |
| 02/12/2024 | Pending | $895,000 |
| 01/12/2024 | Relisted | $895,000 |
| 11/22/2023 | Listed | $895,000 |

Topfind Realty
REALTOR®
(844)-333-8033
Questions? Contact today.
Interested in buying or selling a home similar to 4835 Pastel Lane?
Ontario Similar Properties
Listing provided courtesy of Lei Zhang, HomeSmart, Evergreen Realty. Based on information from California Regional Multiple Listing Service, Inc. as of #Date#. This information is for your personal, non-commercial use and may not be used for any purpose other than to identify prospective properties you may be interested in purchasing. Display of MLS data is usually deemed reliable but is NOT guaranteed accurate by the MLS. Buyers are responsible for verifying the accuracy of all information and should investigate the data themselves or retain appropriate professionals. Information from sources other than the Listing Agent may have been included in the MLS data. Unless otherwise specified in writing, Broker/Agent has not and will not verify any information obtained from other sources. The Broker/Agent providing the information contained herein may or may not have been the Listing and/or Selling Agent.
