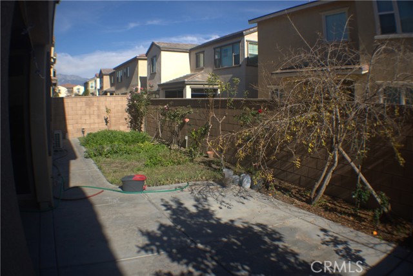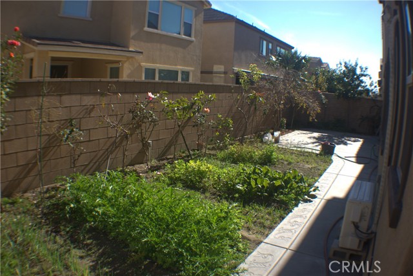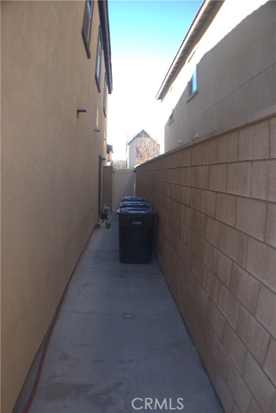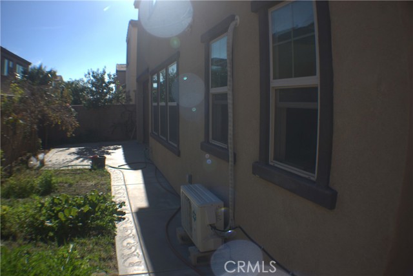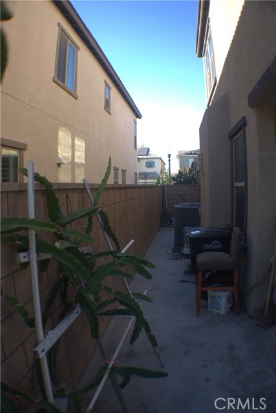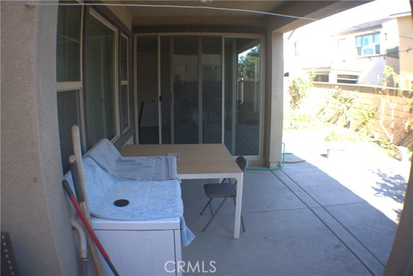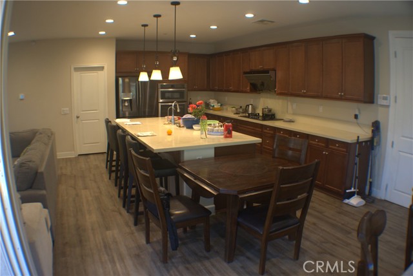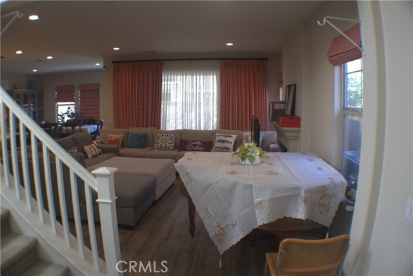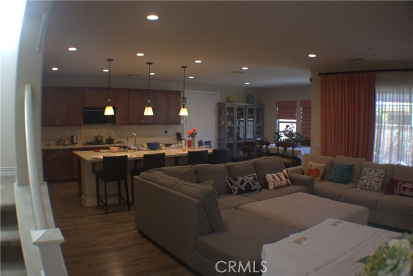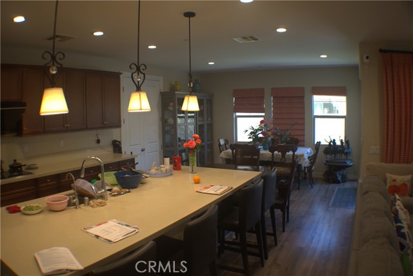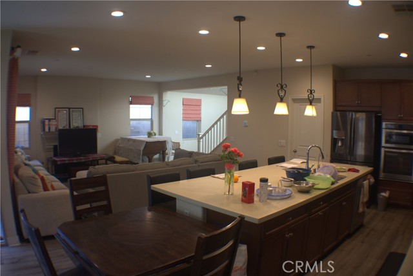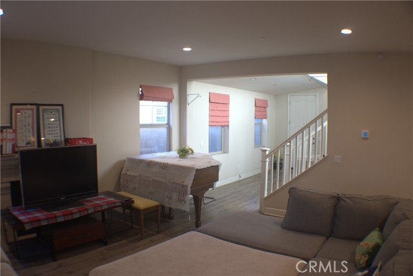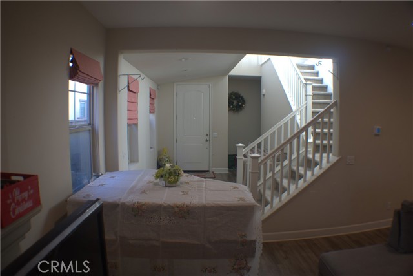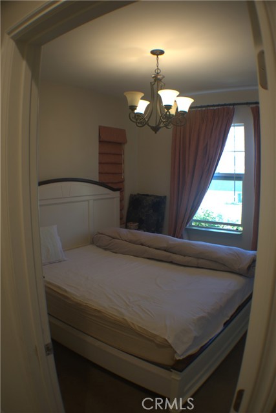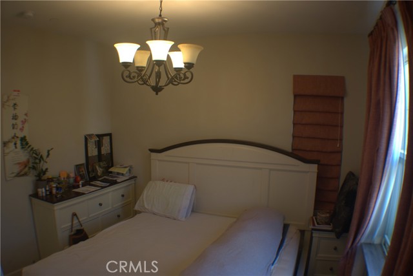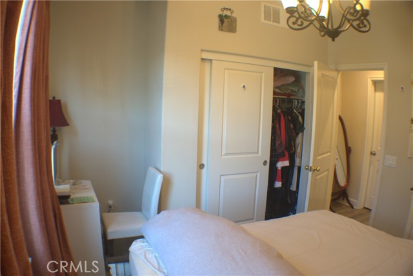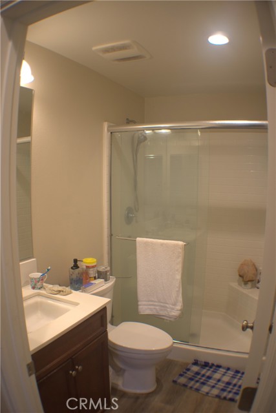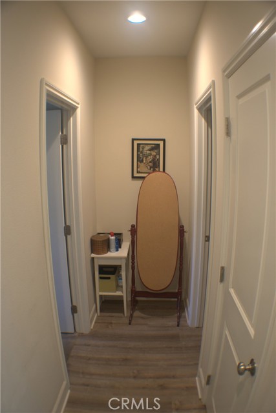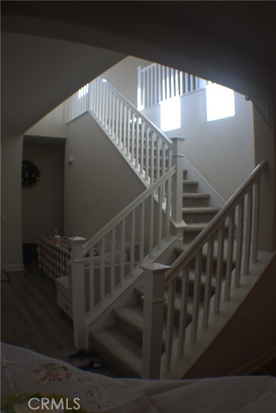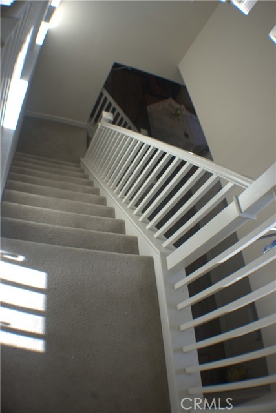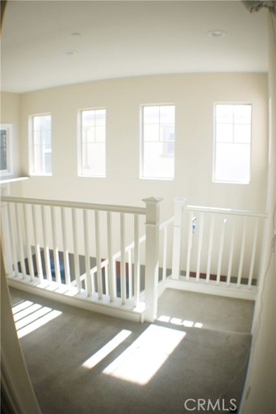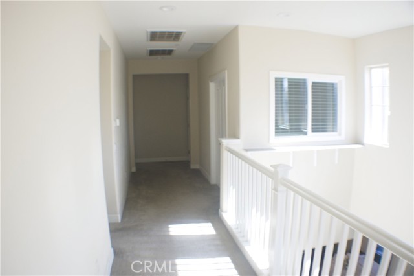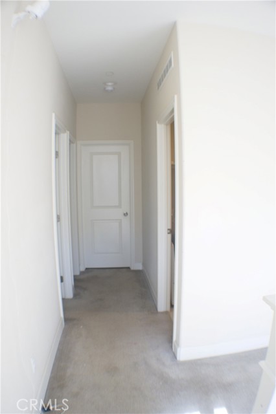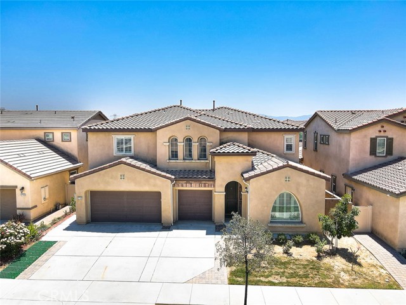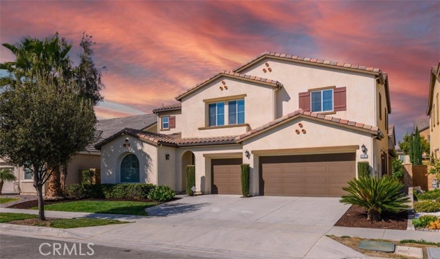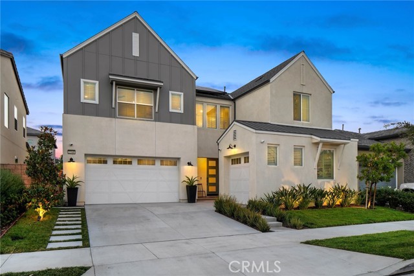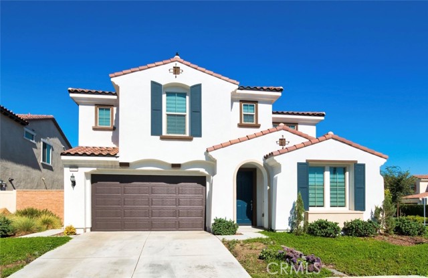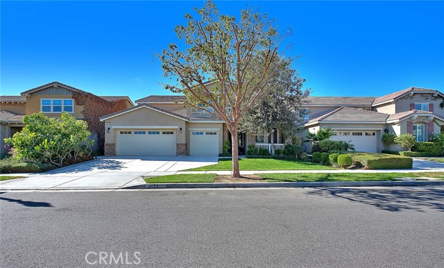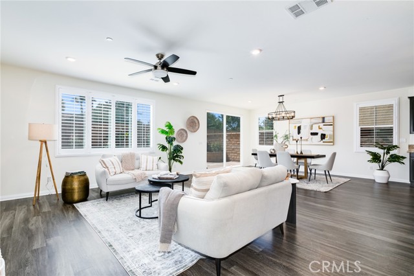4863 S Bountiful Trl
Ontario, CA 91762
Located in the community of Park Place in Ontario, this stunning home boasts 6 bedrooms and 4 bathrooms. The owner invested over $100K in upgrades both with the builder and afterwards. The house features LED recessed lighting throughout, new flooring, a powerful kitchen range and stove, a wall AC unit, a soft water system, and beautifully landscaped front and back yards. The entryway opens to the living room, which is adjacent to the kitchen. The kitchen includes a large gourmet island and a dining area that flows naturally to the backyard, complete with a California Room. The 3-tandem garage leads into a cozy area that can serve as an office. A bedroom and full bath near the entry downstairs are ideal for elders or guests. Upstairs, two bedrooms share a bathroom and have their own closets. The laundry room is equipped with cabinets and shelving for storage. A brightly lit loft is perfect for movie and game nights or relaxing with a good book. Another suite is located upstairs next to the master bedroom. The luxurious master suite, with its large windows and ample space, provides a tranquil retreat. The master bathroom includes a soaking tub, shower, dual sinks, and a large walk-in closet. The community offers a pool, parks, a clubhouse, and BBQ & picnic areas. The home also provides easy access to the 60, 15, and 91 freeways and shopping centers.
PROPERTY INFORMATION
| MLS # | OC24158104 | Lot Size | 4,312 Sq. Ft. |
| HOA Fees | $125/Monthly | Property Type | Single Family Residence |
| Price | $ 1,177,000
Price Per SqFt: $ 381 |
DOM | 446 Days |
| Address | 4863 S Bountiful Trl | Type | Residential |
| City | Ontario | Sq.Ft. | 3,086 Sq. Ft. |
| Postal Code | 91762 | Garage | 3 |
| County | San Bernardino | Year Built | 2018 |
| Bed / Bath | 6 / 4 | Parking | 3 |
| Built In | 2018 | Status | Active |
INTERIOR FEATURES
| Has Laundry | Yes |
| Laundry Information | Gas & Electric Dryer Hookup, Upper Level, Washer Hookup |
| Has Fireplace | Yes |
| Fireplace Information | Family Room |
| Room Information | Family Room, Kitchen, Laundry, Living Room, Main Floor Bedroom, Primary Bathroom, Primary Bedroom, Multi-Level Bedroom |
| Has Cooling | Yes |
| Cooling Information | Central Air, Wall/Window Unit(s) |
| EntryLocation | 1 |
| Entry Level | 1 |
| Main Level Bedrooms | 5 |
| Main Level Bathrooms | 3 |
EXTERIOR FEATURES
| Has Pool | No |
| Pool | Community |
WALKSCORE
MAP
MORTGAGE CALCULATOR
- Principal & Interest:
- Property Tax: $1,255
- Home Insurance:$119
- HOA Fees:$125
- Mortgage Insurance:
PRICE HISTORY
| Date | Event | Price |
| 11/11/2024 | Price Change | $1,177,000 (-0.93%) |
| 08/01/2024 | Listed | $970,000 |

Topfind Realty
REALTOR®
(844)-333-8033
Questions? Contact today.
Use a Topfind agent and receive a cash rebate of up to $11,770
Ontario Similar Properties
Listing provided courtesy of Shengyang Xu, GoGo Realtors R.H. Corp. Based on information from California Regional Multiple Listing Service, Inc. as of #Date#. This information is for your personal, non-commercial use and may not be used for any purpose other than to identify prospective properties you may be interested in purchasing. Display of MLS data is usually deemed reliable but is NOT guaranteed accurate by the MLS. Buyers are responsible for verifying the accuracy of all information and should investigate the data themselves or retain appropriate professionals. Information from sources other than the Listing Agent may have been included in the MLS data. Unless otherwise specified in writing, Broker/Agent has not and will not verify any information obtained from other sources. The Broker/Agent providing the information contained herein may or may not have been the Listing and/or Selling Agent.
