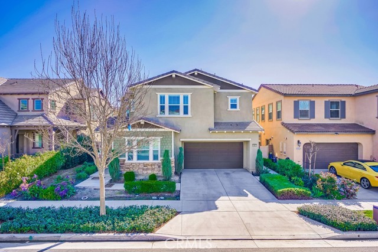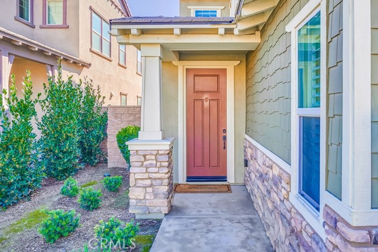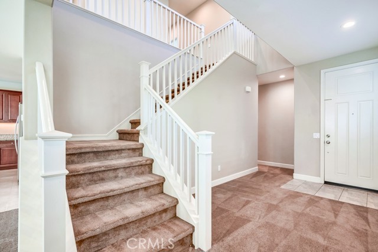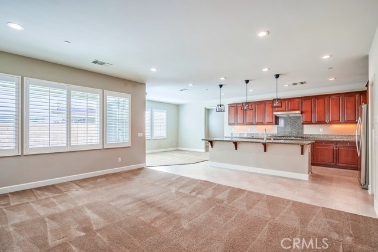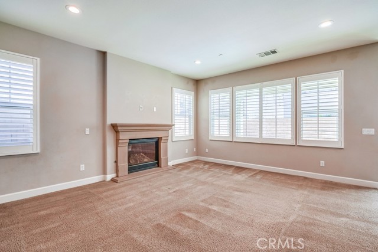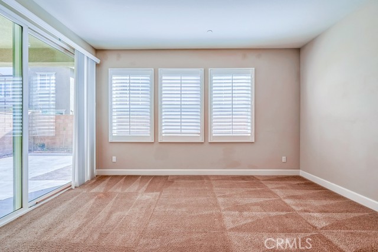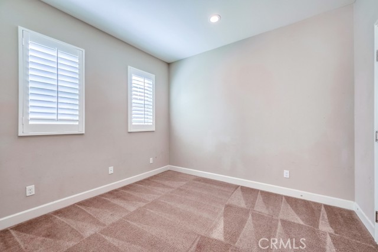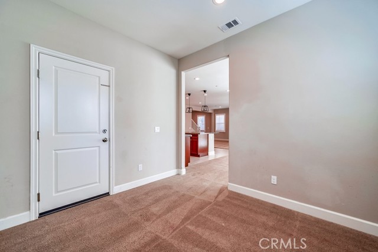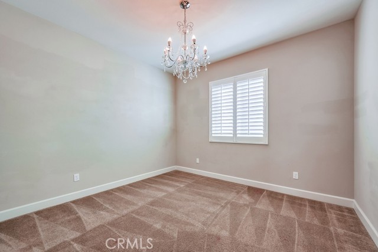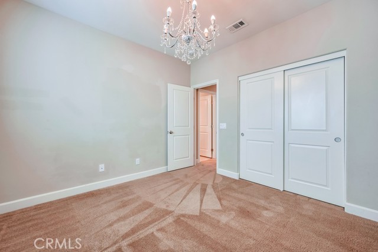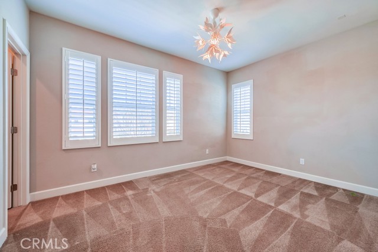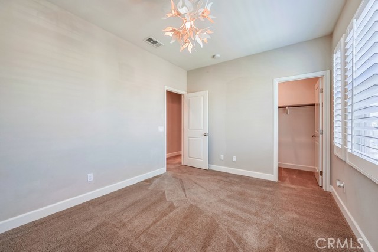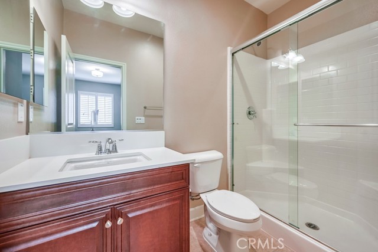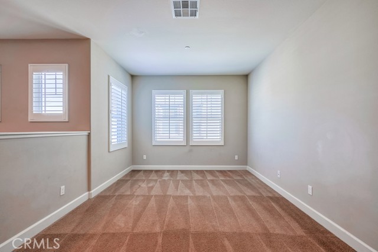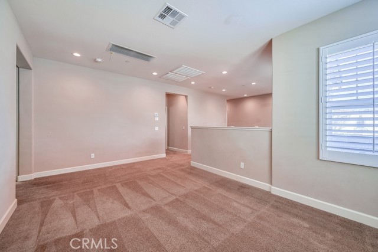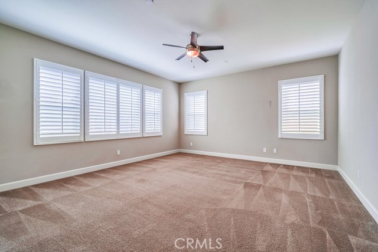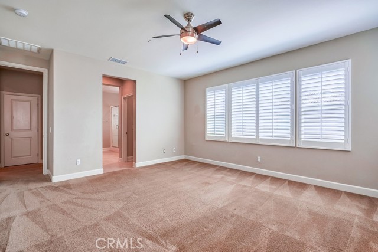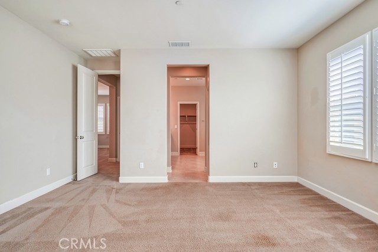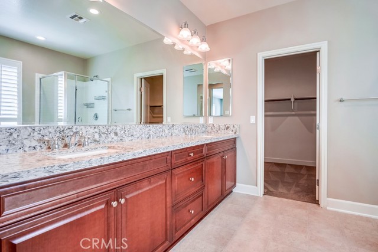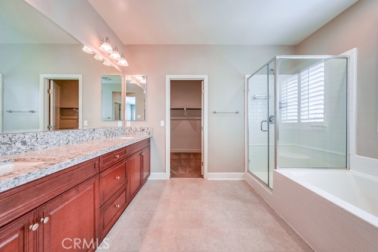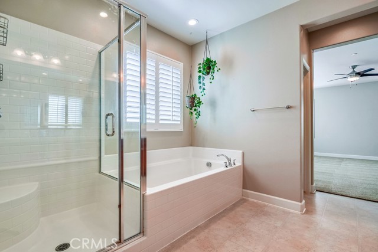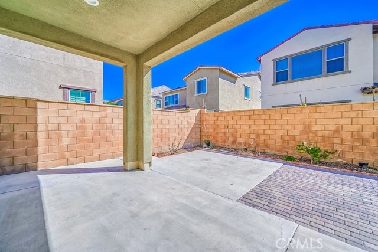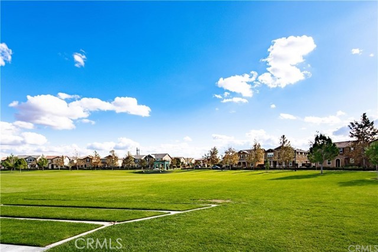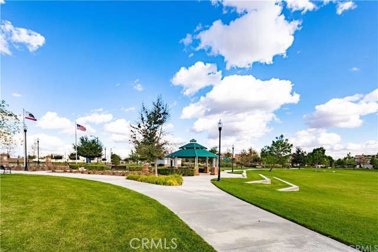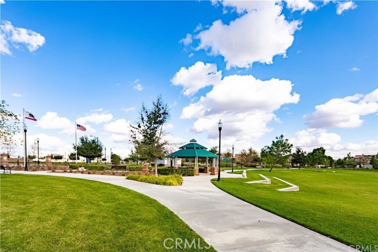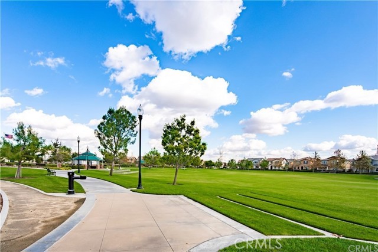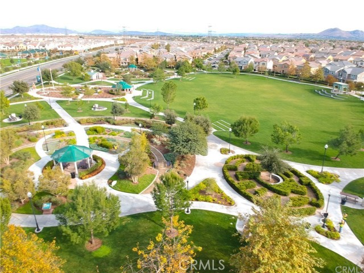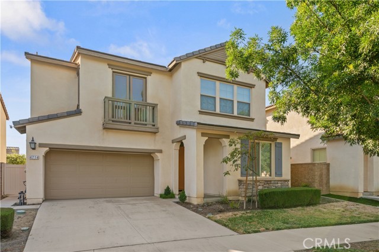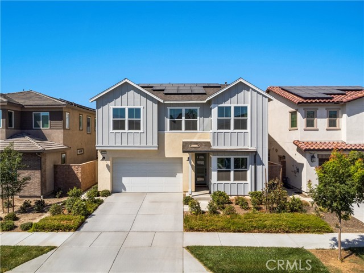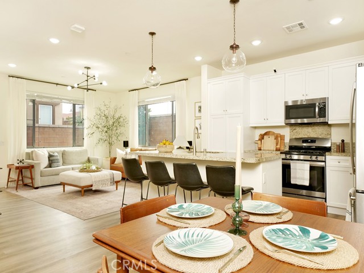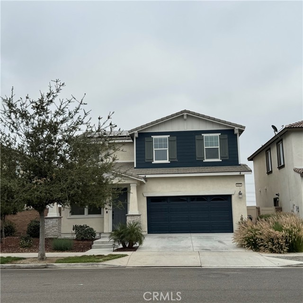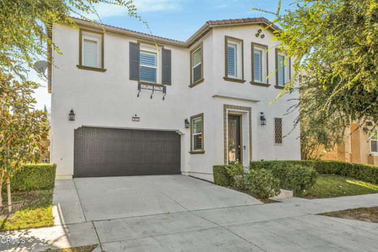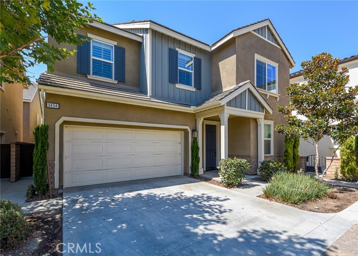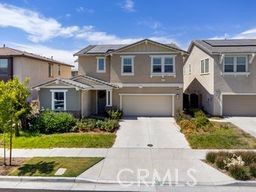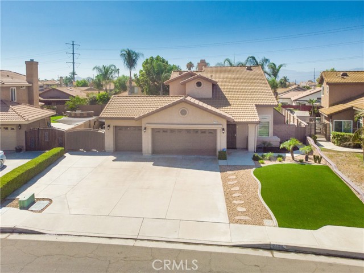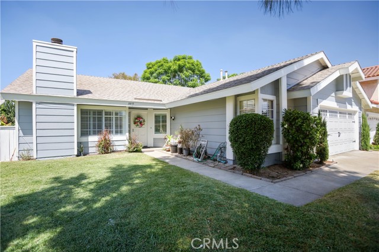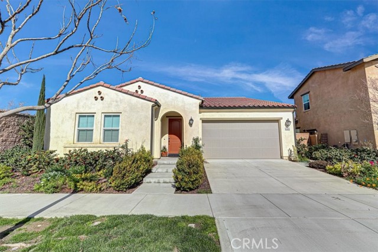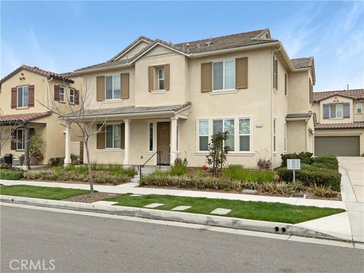4893 Bountiful Trail
Ontario, CA 91762
Sold
Welcome to your dream home in the heart of Parkplace, Ontario! This stunning 2018-built residence boasts contemporary elegance and luxurious living across its spacious 3086 square feet. Perfectly situated in a vibrant community, this property offers convenience, comfort, and style. Upon entering, you're greeted by a seamless flow of design, with the main floor showcasing a versatile den and a generously sized bedroom, ideal for guests or a home office. The open-concept layout seamlessly transitions into the gourmet kitchen, equipped with modern appliances, sleek countertops, and ample storage space. Entertaining is a breeze with the adjacent dining area and cozy living room, where natural light floods through large windows, creating an inviting atmosphere. Ascend the staircase to discover four additional bedrooms, each offering comfort and privacy for the entire family. Beyond the confines of your exquisite home lies a wealth of community amenities, including a clubhouse complete with a 24-hour gym, refreshing pool, inviting library, and much more. Enjoy the convenience of walking to Park View Elementary School and take advantage of being just minutes away from 99 Ranch Store, Costco, and major freeways, simplifying daily errands and commuting. Whether you're lounging in your backyard oasis, exploring the nearby parks, or indulging in the vibrant local dining scene, this Parkplace residence offers the perfect blend of luxury and convenience for modern living. Don't miss the opportunity to make this your forever home!
PROPERTY INFORMATION
| MLS # | WS24056587 | Lot Size | 4,324 Sq. Ft. |
| HOA Fees | $148/Monthly | Property Type | Single Family Residence |
| Price | $ 850,000
Price Per SqFt: $ 275 |
DOM | 583 Days |
| Address | 4893 Bountiful Trail | Type | Residential |
| City | Ontario | Sq.Ft. | 3,086 Sq. Ft. |
| Postal Code | 91762 | Garage | 3 |
| County | San Bernardino | Year Built | 2018 |
| Bed / Bath | 5 / 4 | Parking | 3 |
| Built In | 2018 | Status | Closed |
| Sold Date | 2024-04-29 |
INTERIOR FEATURES
| Has Laundry | Yes |
| Laundry Information | Upper Level |
| Has Fireplace | Yes |
| Fireplace Information | Living Room |
| Has Appliances | Yes |
| Kitchen Appliances | Gas Oven, Gas Range, Gas Cooktop, Microwave, Water Heater |
| Room Information | Den, Entry, Family Room, Kitchen, Laundry, Living Room, Loft, Main Floor Bedroom, Primary Bathroom, Office, Walk-In Closet, Walk-In Pantry |
| Has Cooling | Yes |
| Cooling Information | Central Air |
| EntryLocation | 1 |
| Entry Level | 1 |
| Bathroom Information | Shower, Granite Counters |
| Main Level Bedrooms | 1 |
| Main Level Bathrooms | 1 |
EXTERIOR FEATURES
| Roof | Tile |
| Has Pool | No |
| Pool | Community |
WALKSCORE
MAP
MORTGAGE CALCULATOR
- Principal & Interest:
- Property Tax: $907
- Home Insurance:$119
- HOA Fees:$148
- Mortgage Insurance:
PRICE HISTORY
| Date | Event | Price |
| 04/29/2024 | Sold | $905,000 |
| 03/27/2024 | Pending | $850,000 |
| 03/26/2024 | Active Under Contract | $850,000 |
| 03/26/2024 | Relisted | $850,000 |
| 03/21/2024 | Listed | $850,000 |

Topfind Realty
REALTOR®
(844)-333-8033
Questions? Contact today.
Interested in buying or selling a home similar to 4893 Bountiful Trail?
Ontario Similar Properties
Listing provided courtesy of JEFFREY ZHU, Pinnacle Advanced Investments. Based on information from California Regional Multiple Listing Service, Inc. as of #Date#. This information is for your personal, non-commercial use and may not be used for any purpose other than to identify prospective properties you may be interested in purchasing. Display of MLS data is usually deemed reliable but is NOT guaranteed accurate by the MLS. Buyers are responsible for verifying the accuracy of all information and should investigate the data themselves or retain appropriate professionals. Information from sources other than the Listing Agent may have been included in the MLS data. Unless otherwise specified in writing, Broker/Agent has not and will not verify any information obtained from other sources. The Broker/Agent providing the information contained herein may or may not have been the Listing and/or Selling Agent.
