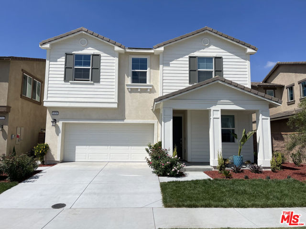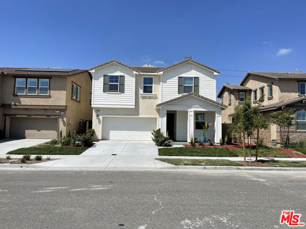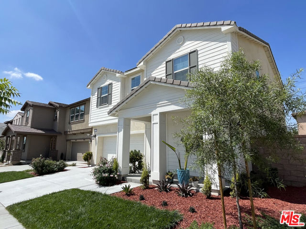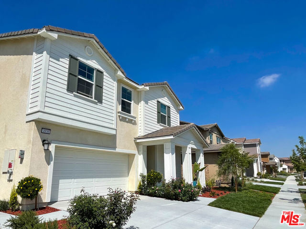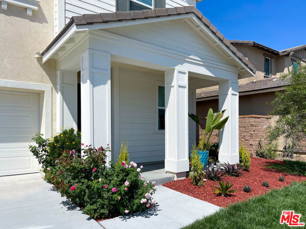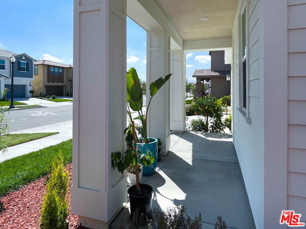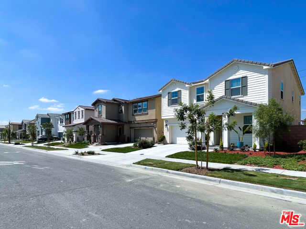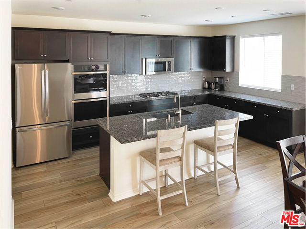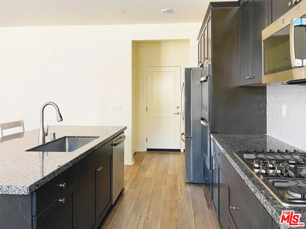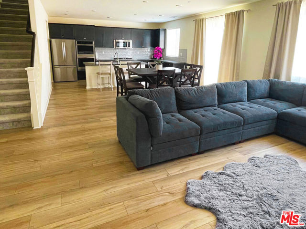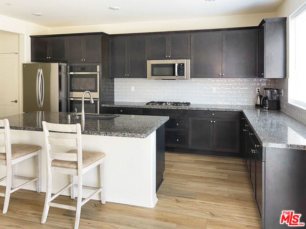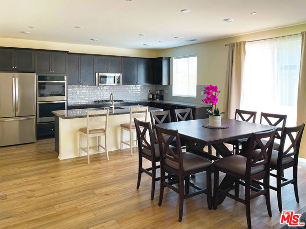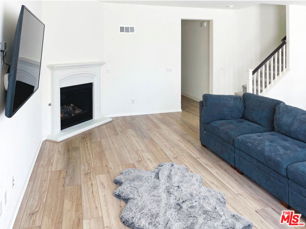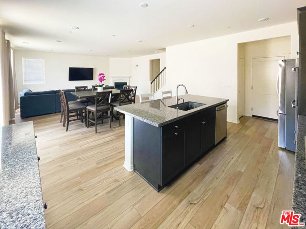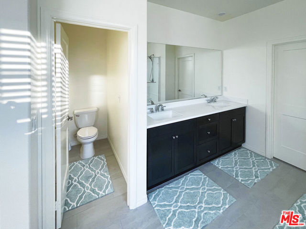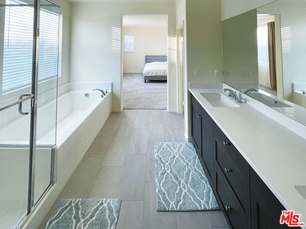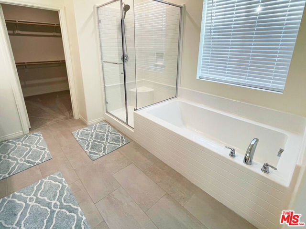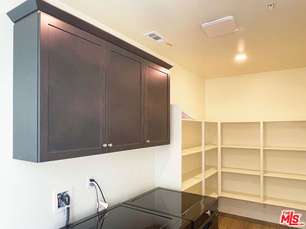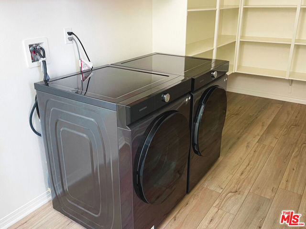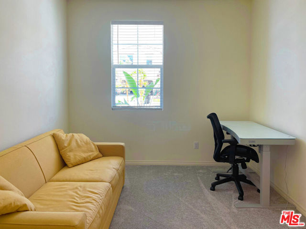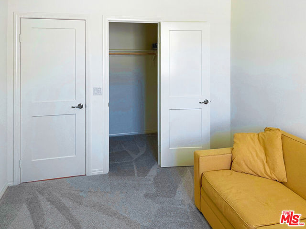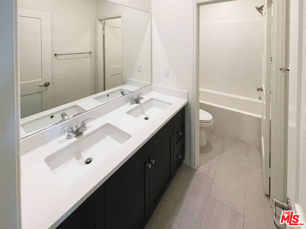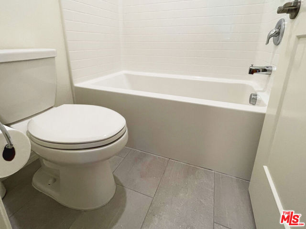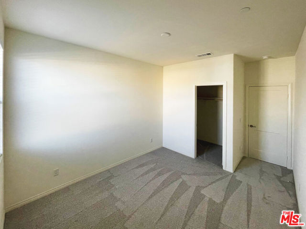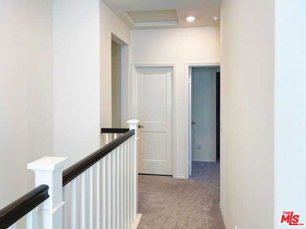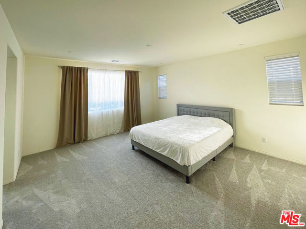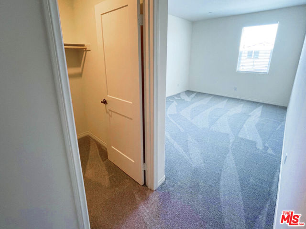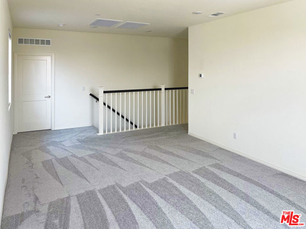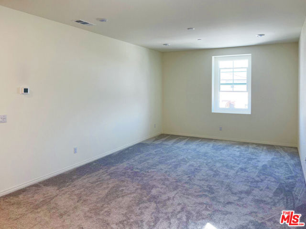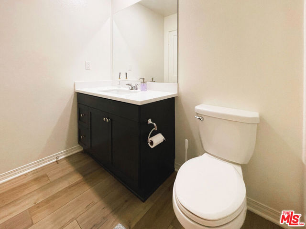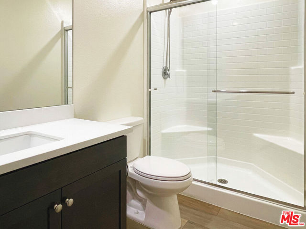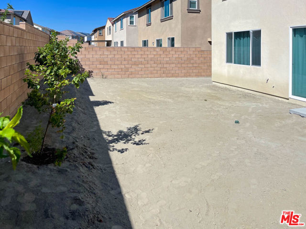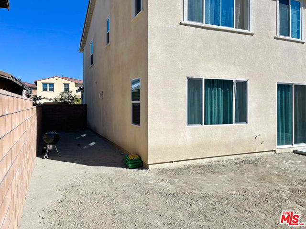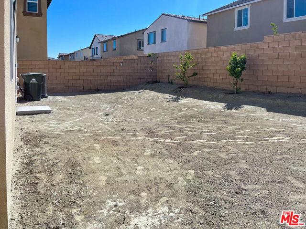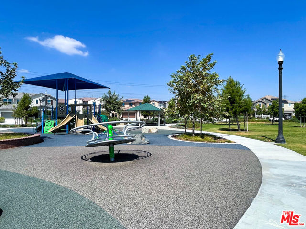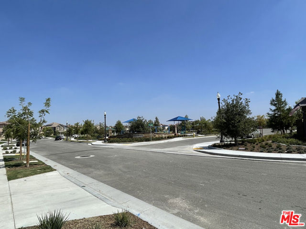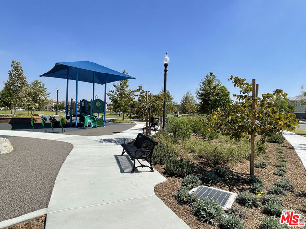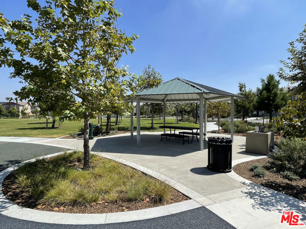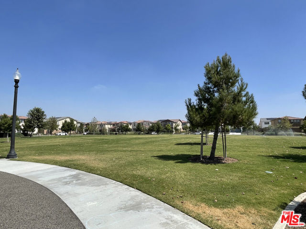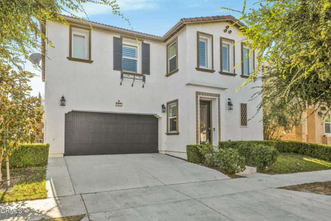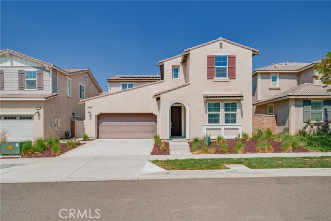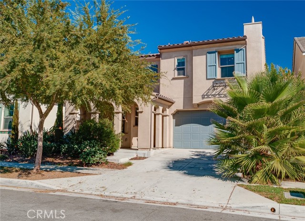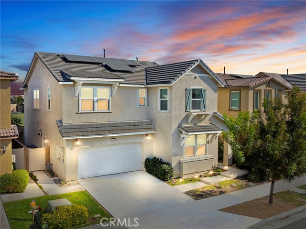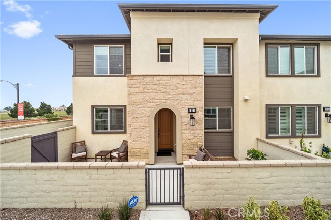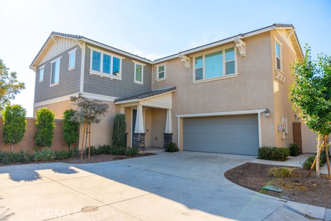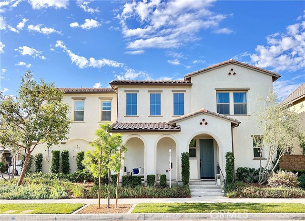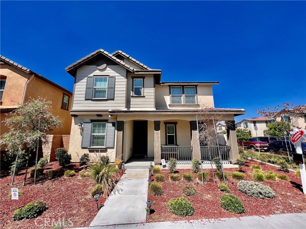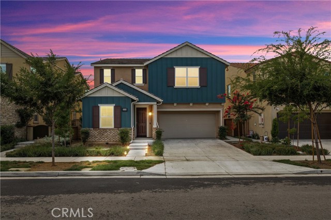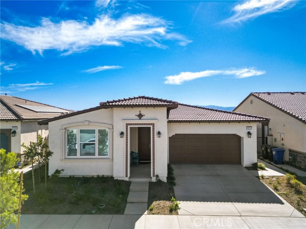4936 Grayson Way
Ontario, CA 91762
Sold
NEW CONSTRUCTION - 2023 Year built! Welcome to this exquisite residence in the newly established Parklane community within Ontario Ranch. This 2023 Lennar-built home harmoniously combines contemporary design with spacious living spaces. The ground floor features a bedroom and a full bathroom, while the second level boasts one primary suite and two additional bedrooms. The house offers a generously sized living room with an expansive granite island, abundant windows that flood the space with natural light, and a kitchen adorned with elegant black cabinetry and modern granite countertops. It's equipped with brand-new stainless steel appliances, including a range, hood, and dishwasher. On the upper level, you'll discover a sizable loft area, ideal for a home office, playroom, or entertainment hub. The opulent primary suite includes a capacious walk-in closet and a spa-inspired master bathroom with a combination walk-in shower and tub, complete with a window above the tub. This property is equipped with energy-efficient features across both floors, a two-car garage, and a spacious backyard that invites you to create your ideal outdoor oasis. Within a convenient 5-minute drive, you'll find the Eastvale Gateway shopping center, Costco, Ranch 99, a variety of restaurants, schools, parks, and community hospitals. It's also conveniently close to the Ontario Mill Shopping Plaza and the Victoria Garden shopping center. This splendid home, situated in a prime location, offers an excellent opportunity for potential rental income. Don't miss the chance to schedule a viewing today; this home won't be available for long!
PROPERTY INFORMATION
| MLS # | 23320751 | Lot Size | 4,500 Sq. Ft. |
| HOA Fees | $125/Monthly | Property Type | Single Family Residence |
| Price | $ 799,000
Price Per SqFt: $ 314 |
DOM | 703 Days |
| Address | 4936 Grayson Way | Type | Residential |
| City | Ontario | Sq.Ft. | 2,547 Sq. Ft. |
| Postal Code | 91762 | Garage | N/A |
| County | San Bernardino | Year Built | 2023 |
| Bed / Bath | 4 / 3 | Parking | 2 |
| Built In | 2023 | Status | Closed |
| Sold Date | 2023-11-16 |
INTERIOR FEATURES
| Has Fireplace | Yes |
| Fireplace Information | Gas |
| Has Appliances | Yes |
| Kitchen Appliances | Refrigerator |
| Has Heating | Yes |
| Heating Information | Central |
| Has Cooling | Yes |
| Cooling Information | Central Air |
| Flooring Information | Laminate, Carpet |
| Has Spa | No |
| SpaDescription | None |
EXTERIOR FEATURES
| Has Pool | No |
| Pool | None |
WALKSCORE
MAP
MORTGAGE CALCULATOR
- Principal & Interest:
- Property Tax: $852
- Home Insurance:$119
- HOA Fees:$125
- Mortgage Insurance:
PRICE HISTORY
| Date | Event | Price |
| 10/18/2023 | Active Under Contract | $799,000 |

Topfind Realty
REALTOR®
(844)-333-8033
Questions? Contact today.
Interested in buying or selling a home similar to 4936 Grayson Way?
Ontario Similar Properties
Listing provided courtesy of Mariya Shmagliy, Sync Brokerage, Inc.. Based on information from California Regional Multiple Listing Service, Inc. as of #Date#. This information is for your personal, non-commercial use and may not be used for any purpose other than to identify prospective properties you may be interested in purchasing. Display of MLS data is usually deemed reliable but is NOT guaranteed accurate by the MLS. Buyers are responsible for verifying the accuracy of all information and should investigate the data themselves or retain appropriate professionals. Information from sources other than the Listing Agent may have been included in the MLS data. Unless otherwise specified in writing, Broker/Agent has not and will not verify any information obtained from other sources. The Broker/Agent providing the information contained herein may or may not have been the Listing and/or Selling Agent.
