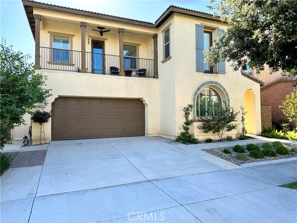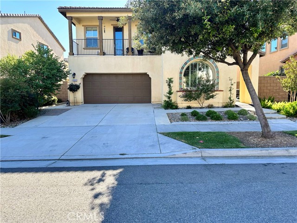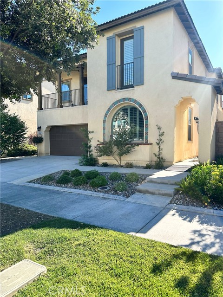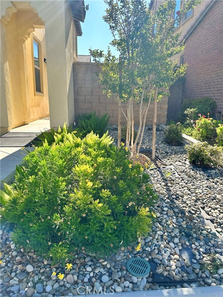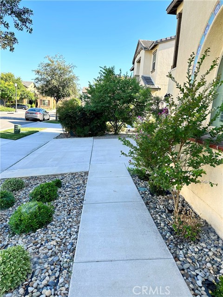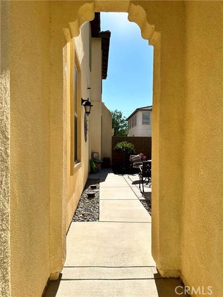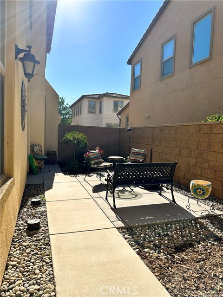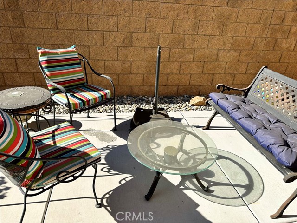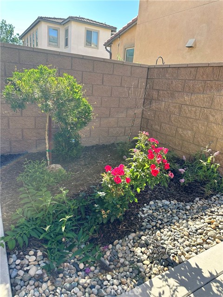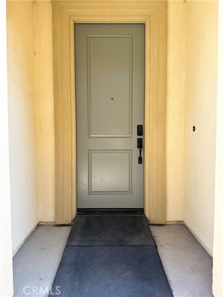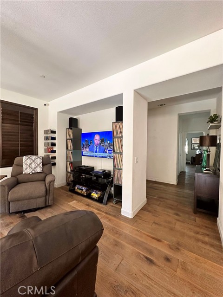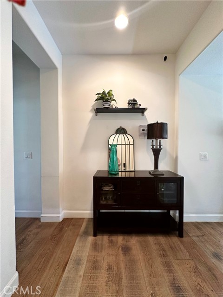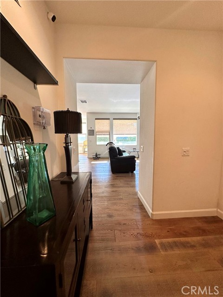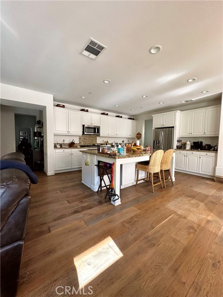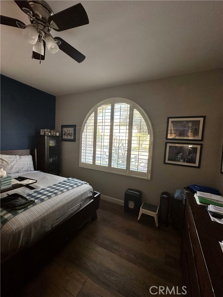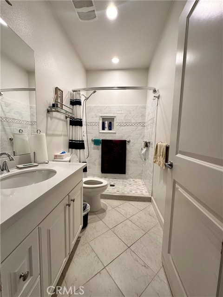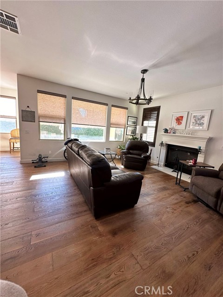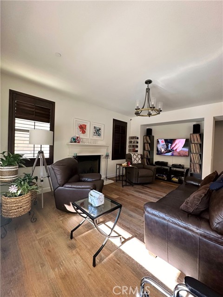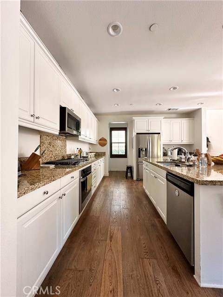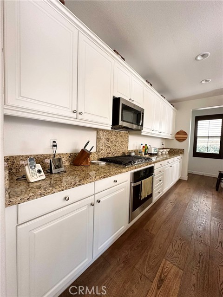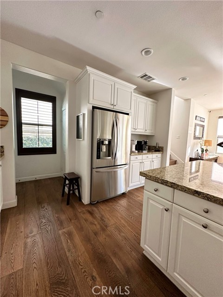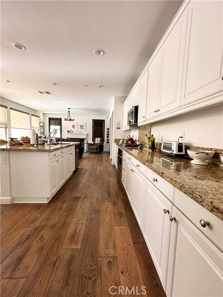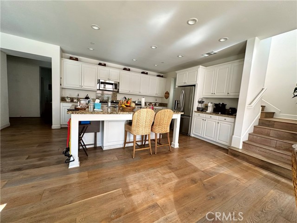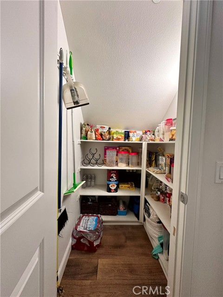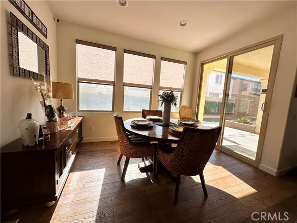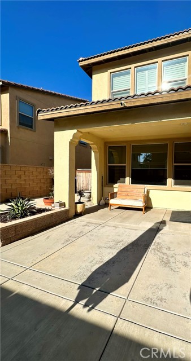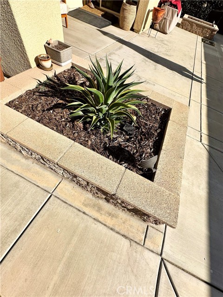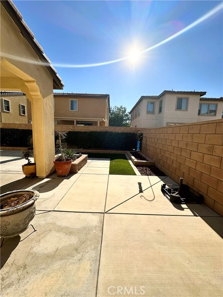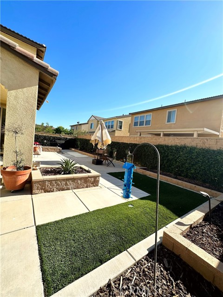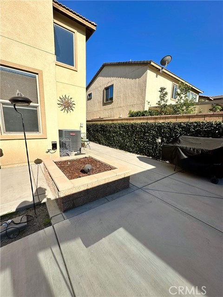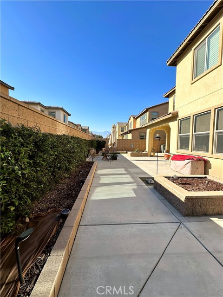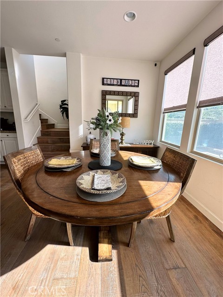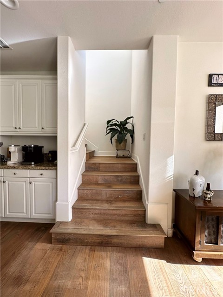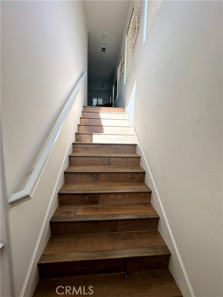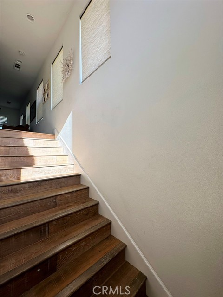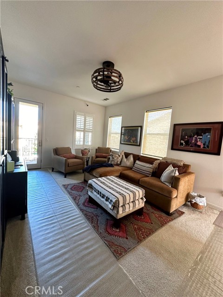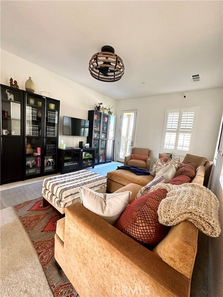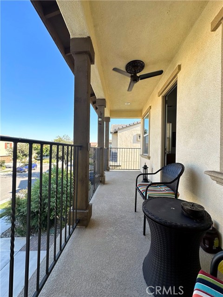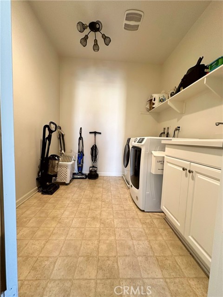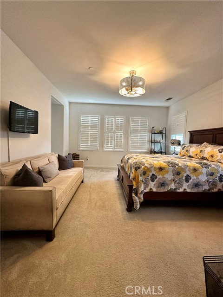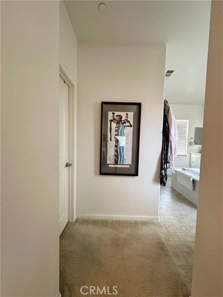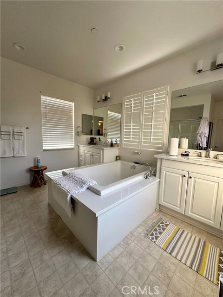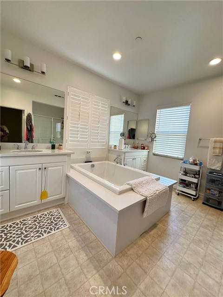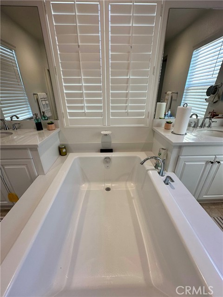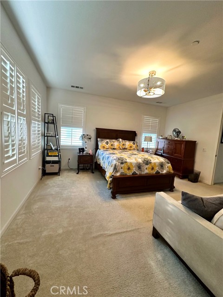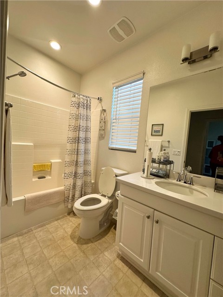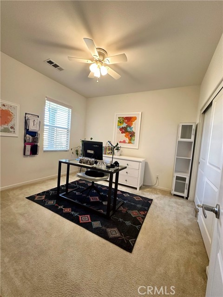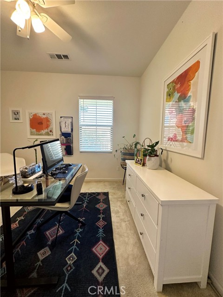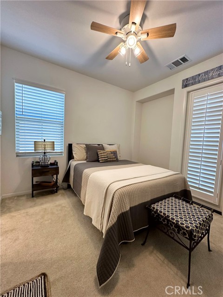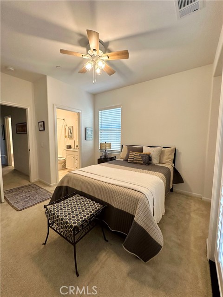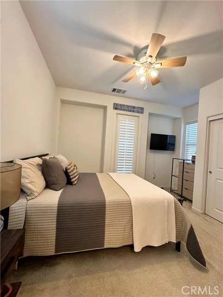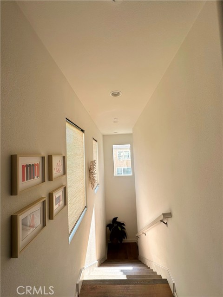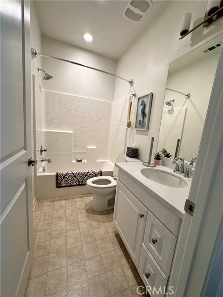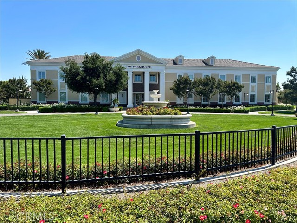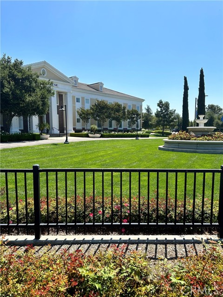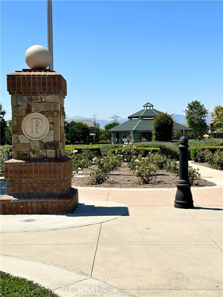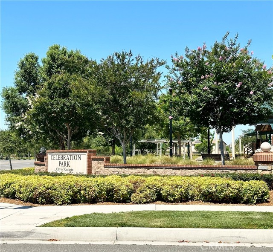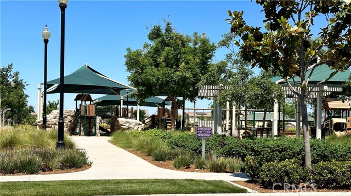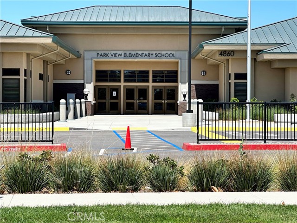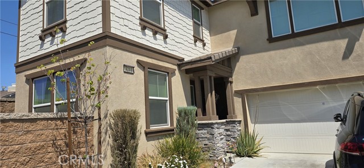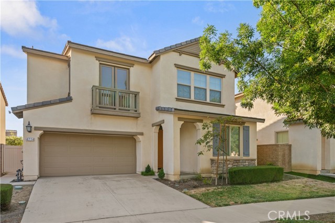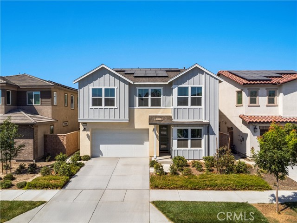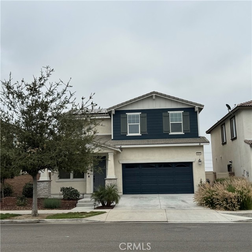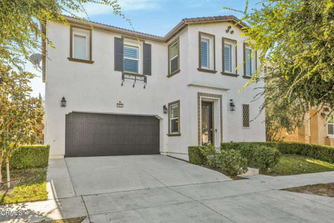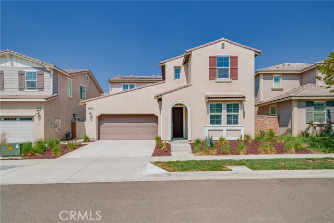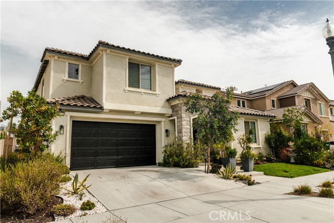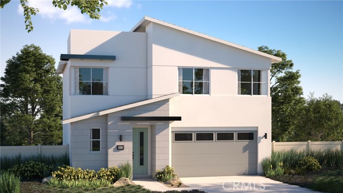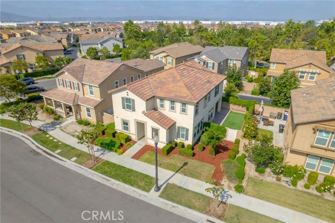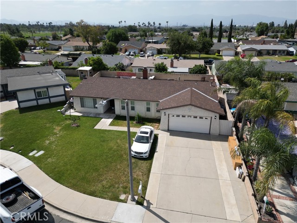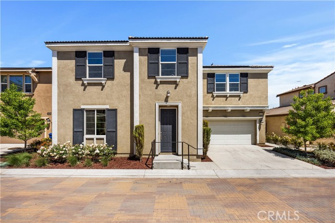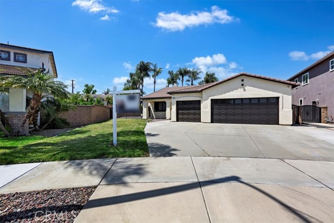4962 Grapevine Trail
Ontario, CA 91762
Sold
Are you ready to call Ontario Ranch your new home??? Here is your chance to become the new owner of this Park Place beauty!! Take a look at this 4 bedroom, 4 bath home with a fireplace inside, Juliette balcony upstairs and covered backyard patio situated in a gorgeous community. There is updated real wood flooring with an open concept floor plan. The huge kitchen island is breathtaking and has plenty room for entertaining. This home boasts 2 master bedrooms with their own bathrooms. The backyard has been fully finished with concrete, retaining wall and small artificial grass area. Park Place is a Master Planned Community with a fully appointed Clubhouse with Business Center, Movie Theater, Two BBQ grilling areas, Gourmet Kitchen, Reading Room, Fitness Center, Tennis Court, Pool, Spa, Pedestrian Trails and a Dog Park. This home is situated close to shopping, entertainment and the 15 and 60 freeways.Look no further, this one is absolutely a must see!!!
PROPERTY INFORMATION
| MLS # | TR24136857 | Lot Size | 4,448 Sq. Ft. |
| HOA Fees | $140/Monthly | Property Type | Single Family Residence |
| Price | $ 870,888
Price Per SqFt: $ 348 |
DOM | 372 Days |
| Address | 4962 Grapevine Trail | Type | Residential |
| City | Ontario | Sq.Ft. | 2,504 Sq. Ft. |
| Postal Code | 91762 | Garage | 2 |
| County | San Bernardino | Year Built | 2017 |
| Bed / Bath | 4 / 4 | Parking | 4 |
| Built In | 2017 | Status | Closed |
| Sold Date | 2024-10-15 |
INTERIOR FEATURES
| Has Laundry | Yes |
| Laundry Information | Dryer Included, Gas Dryer Hookup, Inside, Washer Included |
| Has Fireplace | Yes |
| Fireplace Information | Living Room |
| Has Appliances | Yes |
| Kitchen Appliances | Dishwasher, Electric Oven, Disposal, Gas Cooktop, Microwave, Refrigerator |
| Kitchen Information | Granite Counters, Kitchen Island, Kitchen Open to Family Room, Walk-In Pantry |
| Has Heating | Yes |
| Heating Information | Central, Fireplace(s) |
| Room Information | Family Room, Foyer, Kitchen, Laundry, Living Room, Main Floor Bedroom |
| Has Cooling | Yes |
| Cooling Information | Central Air |
| Flooring Information | Carpet, Vinyl, Wood |
| InteriorFeatures Information | Balcony, Built-in Features, Ceiling Fan(s), Granite Counters, Pantry |
| EntryLocation | Side |
| Entry Level | 1 |
| Has Spa | Yes |
| SpaDescription | Community |
| Main Level Bedrooms | 1 |
| Main Level Bathrooms | 1 |
EXTERIOR FEATURES
| Has Pool | No |
| Pool | Community |
| Has Patio | Yes |
| Patio | Concrete, Covered, Patio |
WALKSCORE
MAP
MORTGAGE CALCULATOR
- Principal & Interest:
- Property Tax: $929
- Home Insurance:$119
- HOA Fees:$140
- Mortgage Insurance:
PRICE HISTORY
| Date | Event | Price |
| 10/15/2024 | Sold | $875,000 |
| 07/03/2024 | Listed | $870,888 |

Topfind Realty
REALTOR®
(844)-333-8033
Questions? Contact today.
Interested in buying or selling a home similar to 4962 Grapevine Trail?
Ontario Similar Properties
Listing provided courtesy of Keyshae Stovell, Keller Williams Premier Prop. Based on information from California Regional Multiple Listing Service, Inc. as of #Date#. This information is for your personal, non-commercial use and may not be used for any purpose other than to identify prospective properties you may be interested in purchasing. Display of MLS data is usually deemed reliable but is NOT guaranteed accurate by the MLS. Buyers are responsible for verifying the accuracy of all information and should investigate the data themselves or retain appropriate professionals. Information from sources other than the Listing Agent may have been included in the MLS data. Unless otherwise specified in writing, Broker/Agent has not and will not verify any information obtained from other sources. The Broker/Agent providing the information contained herein may or may not have been the Listing and/or Selling Agent.
