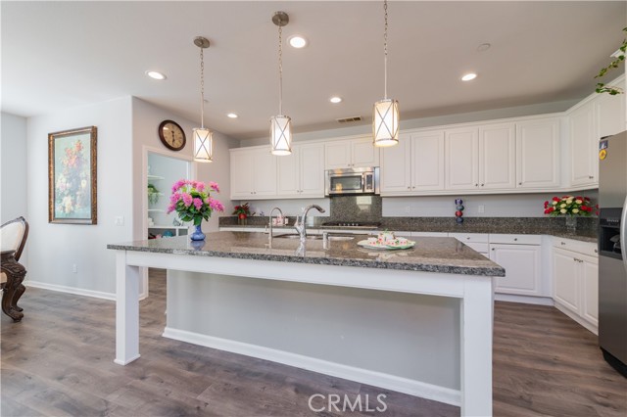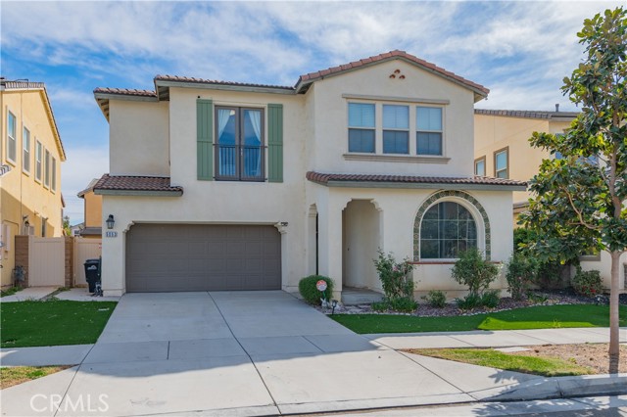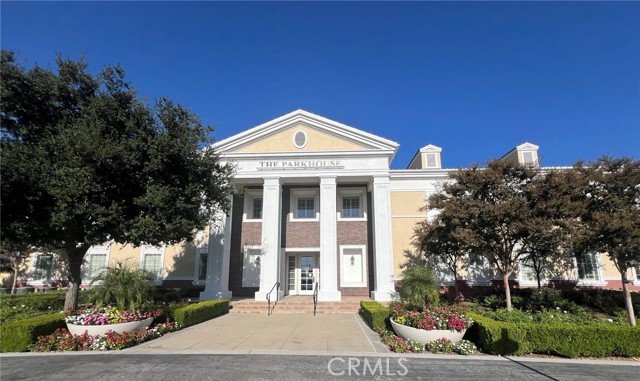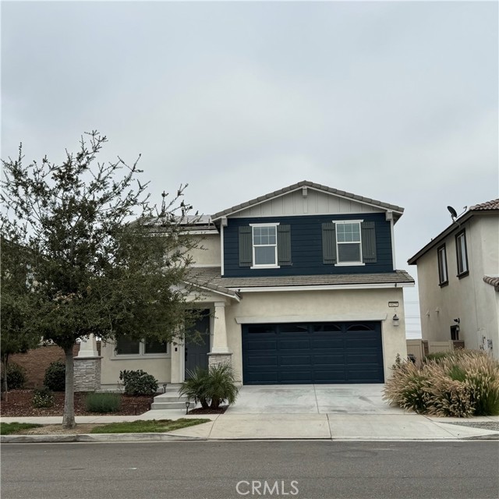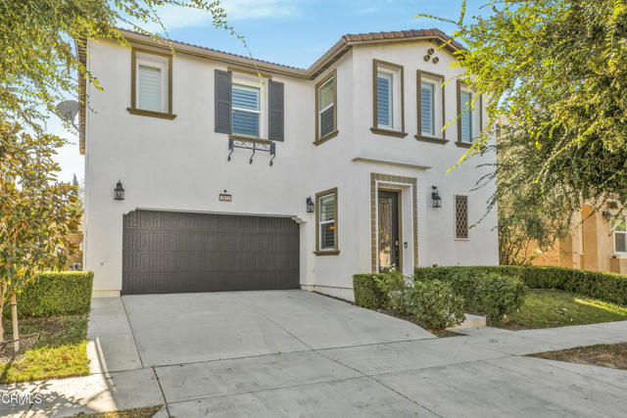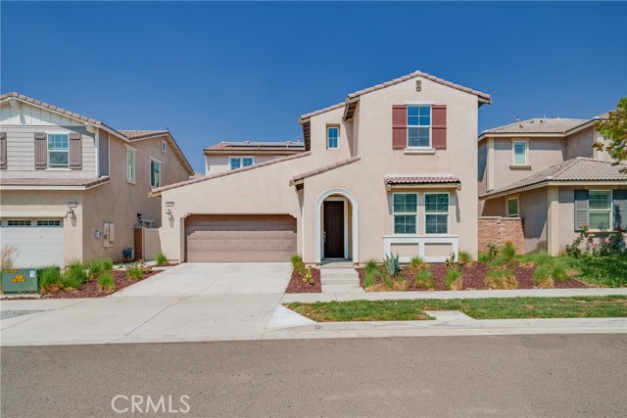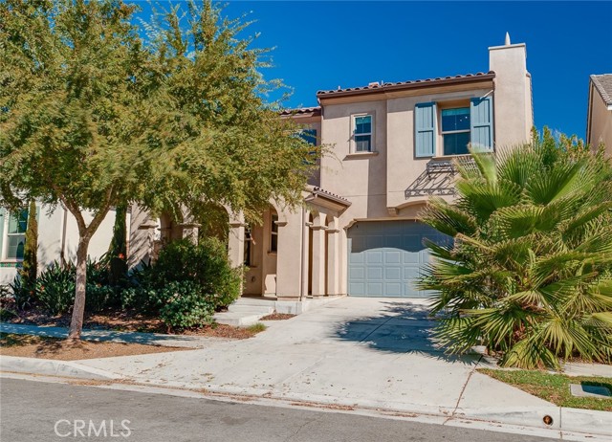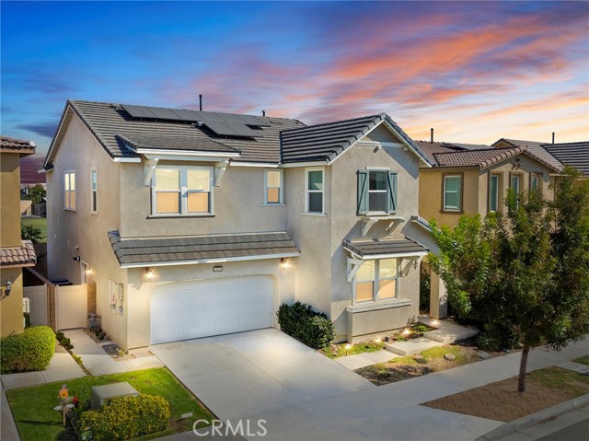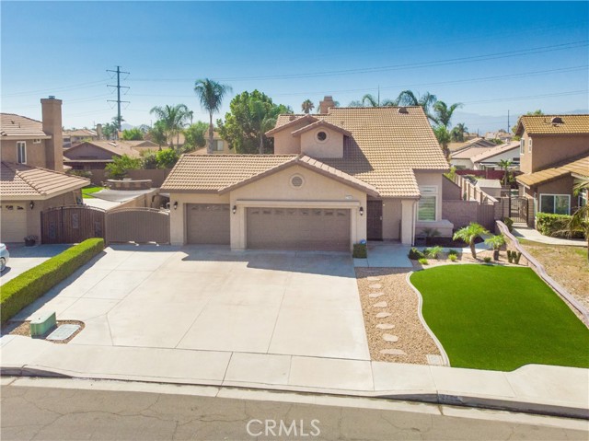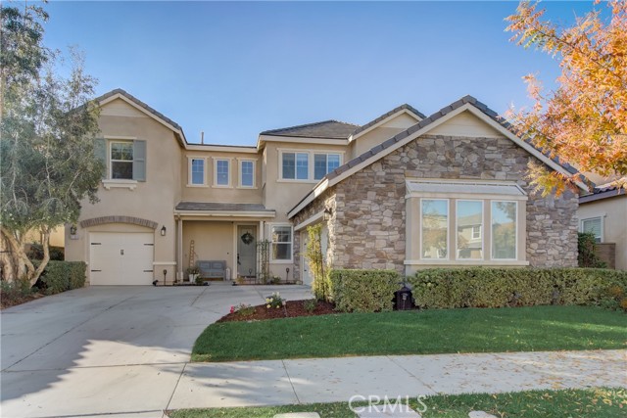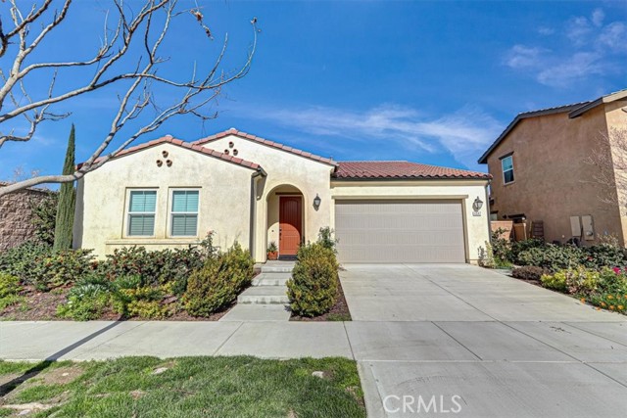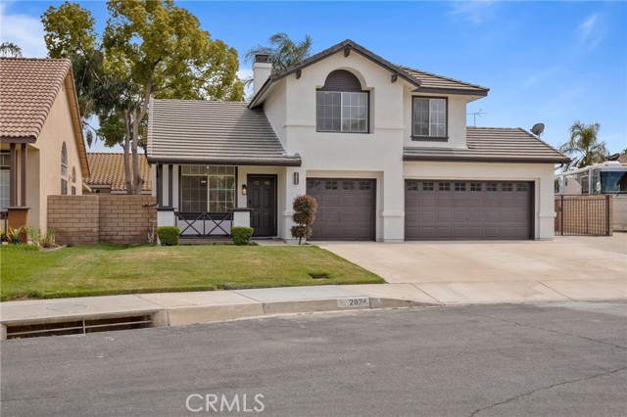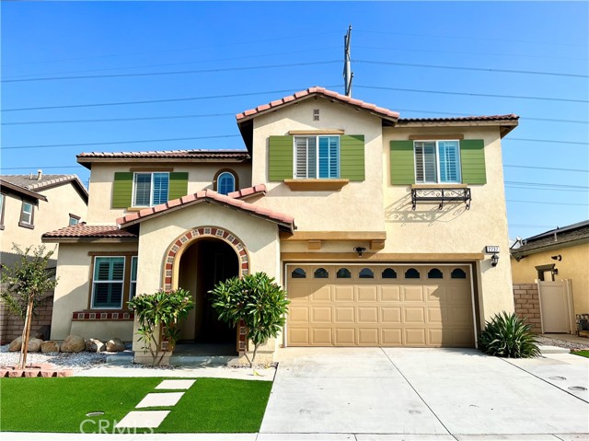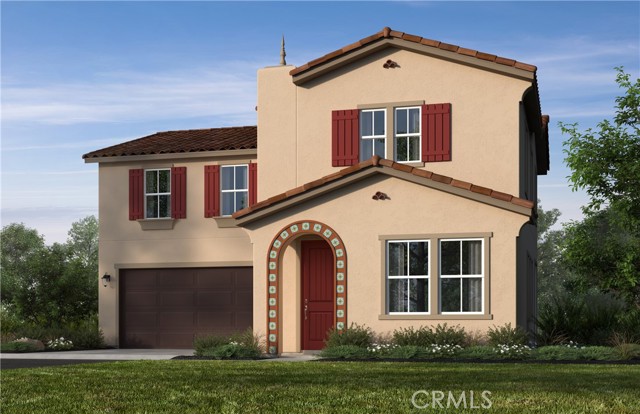5053 Centennial Circle
Ontario, CA 91762
Nestled within the desirable Tri-Pointe Park Place community, this home offers a blend of comfort, style, and convenience. With its spacious floor plan, well-appointed features, and prime location, this property is sure to exceed your expectations. Inside, you'll find four bedrooms with ample closet space and three bathrooms ensuring convenience for everyone (1 bedroom / 1 bathroom in downstairs ). The open-concept living area creates a seamless flow between the living room, dining area, and kitchen, perfect for entertaining or family time. The modern kitchen is equipped with stainless steel appliances, a large center island, and plenty of counter space. Step outside to discover a large backyard offering a private oasis for outdoor gatherings, gardening, or simply enjoying the fresh air. A two-car garage provides secure parking and extra storage space. Tri-Pointe Park Place offers residents resort-style living with fantastic amenities including, parks, a fitness center, and recreation rooms perfect for gatherings with friends and neighbors. This is an exceptional opportunity to own a beautiful home in a community designed for an active and social lifestyle.
PROPERTY INFORMATION
| MLS # | TR24230806 | Lot Size | 3,954 Sq. Ft. |
| HOA Fees | $140/Monthly | Property Type | Single Family Residence |
| Price | $ 938,000
Price Per SqFt: $ 350 |
DOM | 265 Days |
| Address | 5053 Centennial Circle | Type | Residential |
| City | Ontario | Sq.Ft. | 2,678 Sq. Ft. |
| Postal Code | 91762 | Garage | 2 |
| County | San Bernardino | Year Built | 2015 |
| Bed / Bath | 4 / 3 | Parking | 2 |
| Built In | 2015 | Status | Active |
INTERIOR FEATURES
| Has Laundry | Yes |
| Laundry Information | Individual Room |
| Has Fireplace | No |
| Fireplace Information | None |
| Has Heating | Yes |
| Heating Information | Central |
| Room Information | Family Room, Formal Entry, Kitchen, Living Room, Loft, Walk-In Closet, Walk-In Pantry |
| Has Cooling | Yes |
| Cooling Information | Central Air |
| InteriorFeatures Information | Ceiling Fan(s) |
| EntryLocation | 1 |
| Entry Level | 1 |
| Main Level Bedrooms | 1 |
| Main Level Bathrooms | 1 |
EXTERIOR FEATURES
| Has Pool | No |
| Pool | None |
WALKSCORE
MAP
MORTGAGE CALCULATOR
- Principal & Interest:
- Property Tax: $1,001
- Home Insurance:$119
- HOA Fees:$140.25
- Mortgage Insurance:
PRICE HISTORY
| Date | Event | Price |
| 11/08/2024 | Listed | $938,000 |

Topfind Realty
REALTOR®
(844)-333-8033
Questions? Contact today.
Use a Topfind agent and receive a cash rebate of up to $9,380
Ontario Similar Properties
Listing provided courtesy of Amy Ji, ReMax 2000 Realty. Based on information from California Regional Multiple Listing Service, Inc. as of #Date#. This information is for your personal, non-commercial use and may not be used for any purpose other than to identify prospective properties you may be interested in purchasing. Display of MLS data is usually deemed reliable but is NOT guaranteed accurate by the MLS. Buyers are responsible for verifying the accuracy of all information and should investigate the data themselves or retain appropriate professionals. Information from sources other than the Listing Agent may have been included in the MLS data. Unless otherwise specified in writing, Broker/Agent has not and will not verify any information obtained from other sources. The Broker/Agent providing the information contained herein may or may not have been the Listing and/or Selling Agent.













