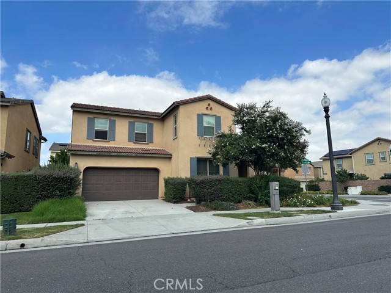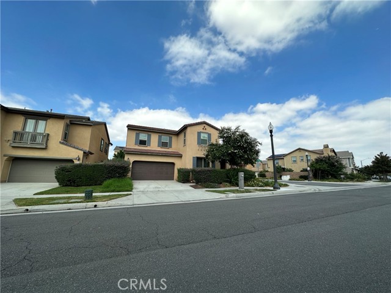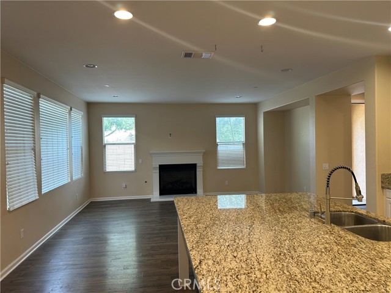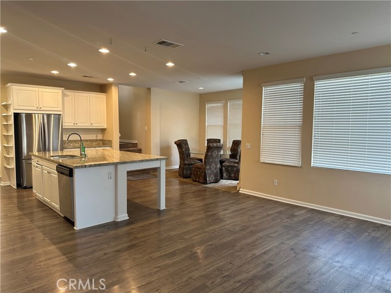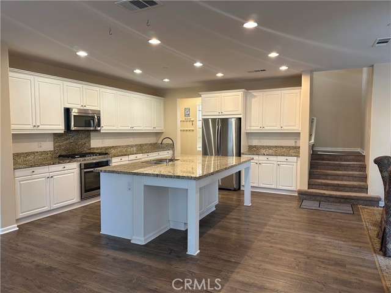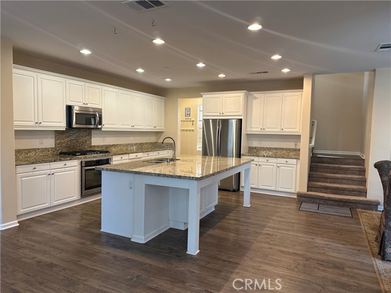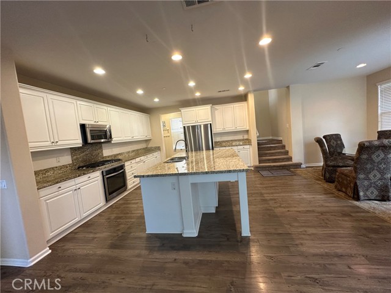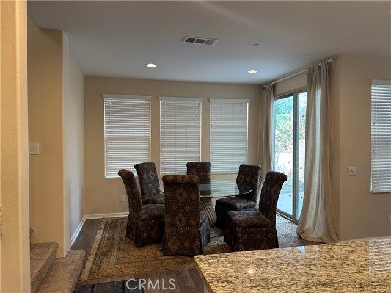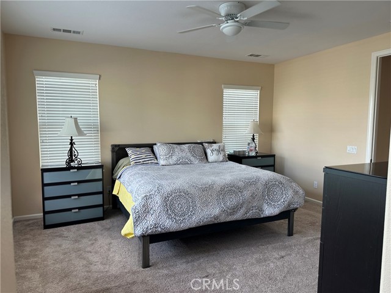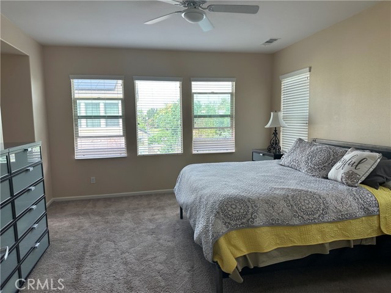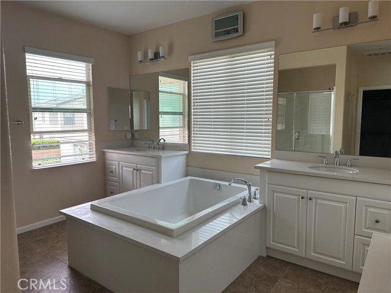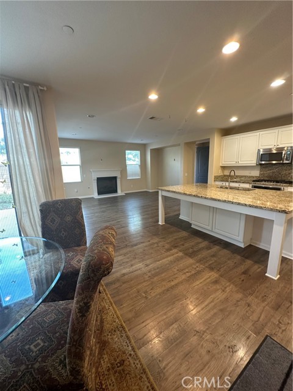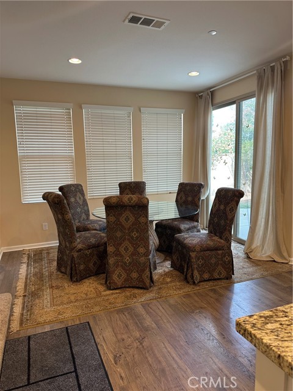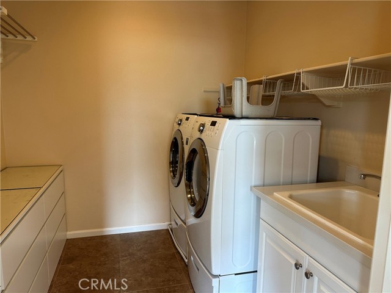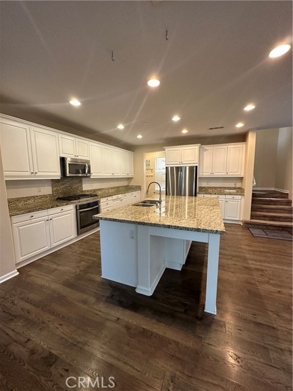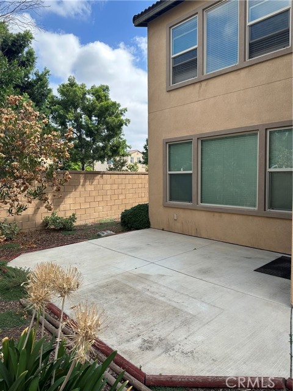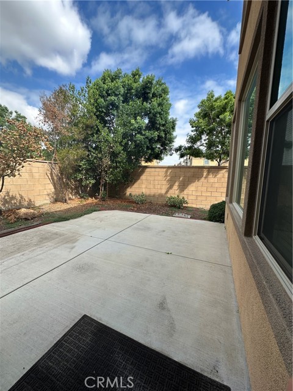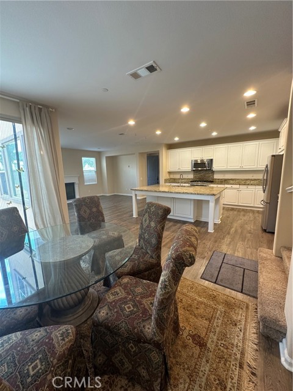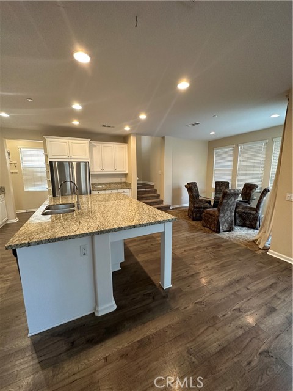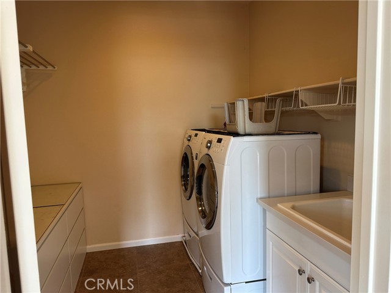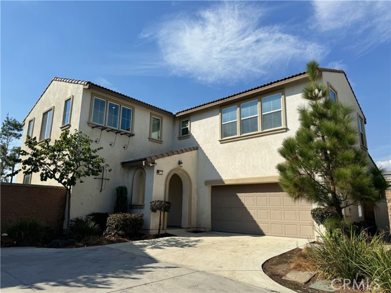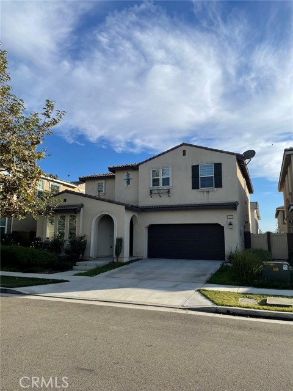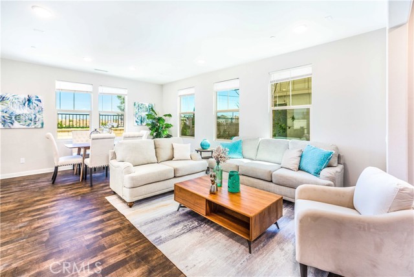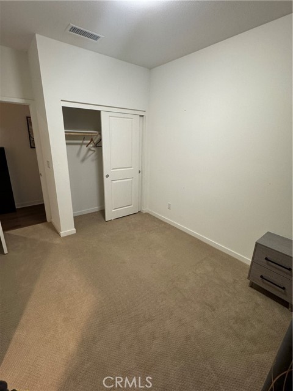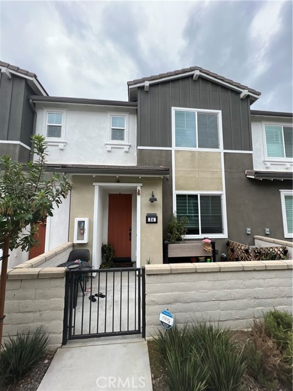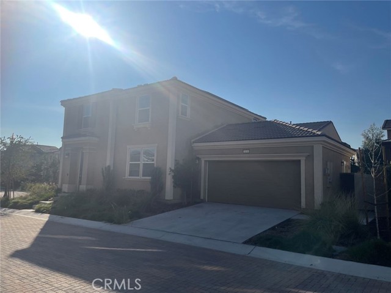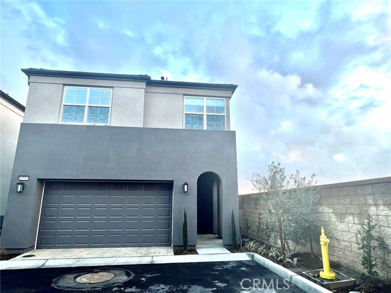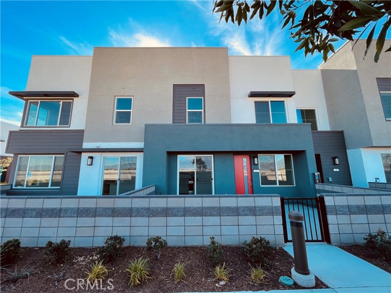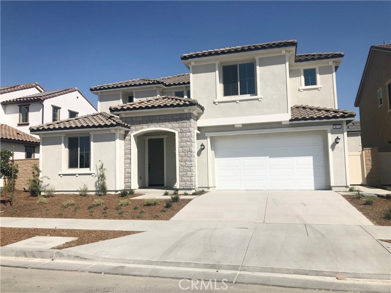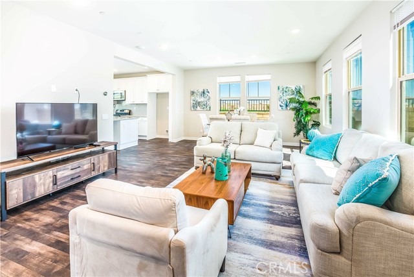5056 Mccleve Way
Ontario, CA 91762
$3,600
Price
Price
4
Bed
Bed
3
Bath
Bath
2,504 Sq. Ft.
$1 / Sq. Ft.
$1 / Sq. Ft.
Sold
5056 Mccleve Way
Ontario, CA 91762
Sold
$3,600
Price
Price
4
Bed
Bed
3
Bath
Bath
2,504
Sq. Ft.
Sq. Ft.
Stunning 4-Bedroom Plus Loft House for Lease in Ontario! Welcome to your dream home! This beautiful house is now available for lease, offering an abundance of space and luxurious features that will make you feel right at home. 4 Bedrooms + Loft 3 Bathrooms 2-Car Attached Garage As you step inside, you'll be greeted by a spacious living area that includes a living room, dining room, and a great kitchen, perfect for hosting gatherings and creating cherished memories. The heart of this home is the large kitchen featuring granite countertops, pantry closet, stainless steel appliances, and lots of cabinets to provide ample storage for all your culinary needs. In addition to the grand living spaces, you'll find a convenient washer and dryer room upstairs ensuring laundry day is a breeze. One of the four bedrooms is located on the ground floor, complete with an adjacent bath, offering privacy and flexibility for guests or family members. This house won't last long! Don't miss your chance to call this beautiful property your home sweet home. Contact us today to schedule a viewing!
PROPERTY INFORMATION
| MLS # | TR23174997 | Lot Size | 4,484 Sq. Ft. |
| HOA Fees | $140/Monthly | Property Type | Single Family Residence |
| Price | $ 3,600
Price Per SqFt: $ 1 |
DOM | 706 Days |
| Address | 5056 Mccleve Way | Type | Residential Lease |
| City | Ontario | Sq.Ft. | 2,504 Sq. Ft. |
| Postal Code | 91762 | Garage | 2 |
| County | San Bernardino | Year Built | 2015 |
| Bed / Bath | 4 / 3 | Parking | 2 |
| Built In | 2015 | Status | Closed |
| Rented Date | 2023-10-13 |
INTERIOR FEATURES
| Has Laundry | Yes |
| Laundry Information | Individual Room |
| Has Fireplace | Yes |
| Fireplace Information | Living Room |
| Has Appliances | Yes |
| Kitchen Appliances | Dishwasher, Disposal, Gas Oven, Gas Range, Refrigerator, Water Heater |
| Kitchen Information | Granite Counters, Kitchen Island |
| Kitchen Area | Breakfast Counter / Bar, Dining Room |
| Has Heating | Yes |
| Heating Information | Central |
| Room Information | Attic, Entry, Great Room, Kitchen, Laundry, Loft, Main Floor Bedroom, Primary Bathroom, Primary Bedroom, See Remarks, Walk-In Closet |
| Has Cooling | Yes |
| Cooling Information | Central Air |
| Flooring Information | Carpet, See Remarks |
| InteriorFeatures Information | Pantry, Recessed Lighting |
| EntryLocation | Front |
| Entry Level | 1 |
| Bathroom Information | Bathtub, Shower, Double sinks in bath(s), Double Sinks in Primary Bath, Separate tub and shower, Walk-in shower |
| Main Level Bedrooms | 1 |
| Main Level Bathrooms | 1 |
EXTERIOR FEATURES
| Has Pool | No |
| Pool | None |
WALKSCORE
MAP
PRICE HISTORY
| Date | Event | Price |
| 10/13/2023 | Sold | $3,600 |
| 09/18/2023 | Sold | $3,600 |

Topfind Realty
REALTOR®
(844)-333-8033
Questions? Contact today.
Interested in buying or selling a home similar to 5056 Mccleve Way?
Ontario Similar Properties
Listing provided courtesy of Yolla Zogheib, Century 21 Masters. Based on information from California Regional Multiple Listing Service, Inc. as of #Date#. This information is for your personal, non-commercial use and may not be used for any purpose other than to identify prospective properties you may be interested in purchasing. Display of MLS data is usually deemed reliable but is NOT guaranteed accurate by the MLS. Buyers are responsible for verifying the accuracy of all information and should investigate the data themselves or retain appropriate professionals. Information from sources other than the Listing Agent may have been included in the MLS data. Unless otherwise specified in writing, Broker/Agent has not and will not verify any information obtained from other sources. The Broker/Agent providing the information contained herein may or may not have been the Listing and/or Selling Agent.
