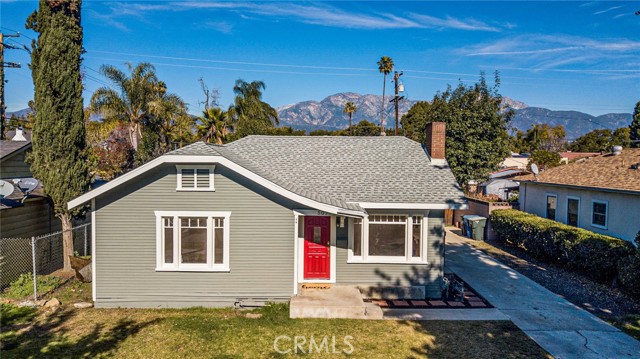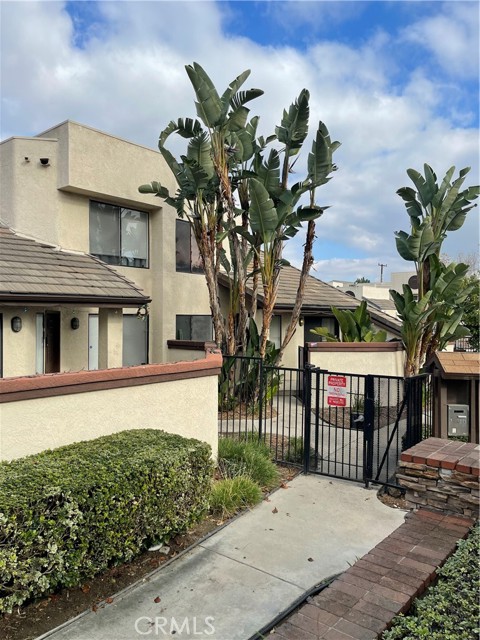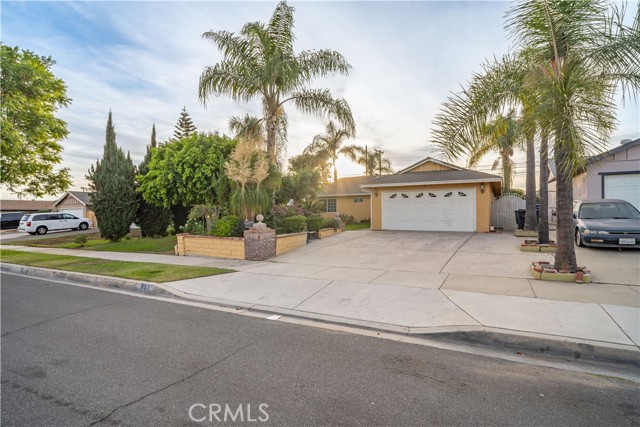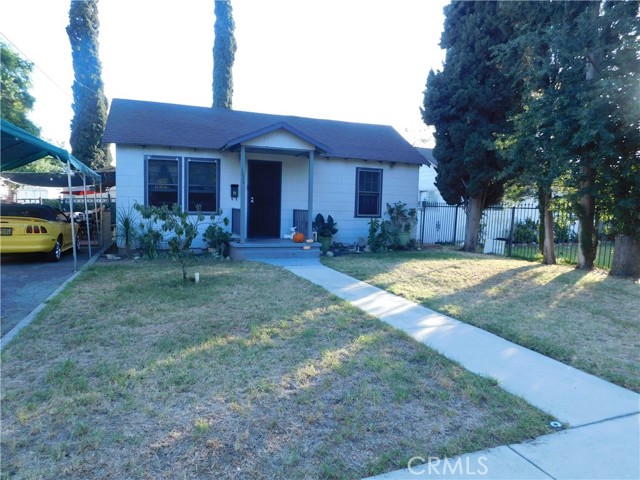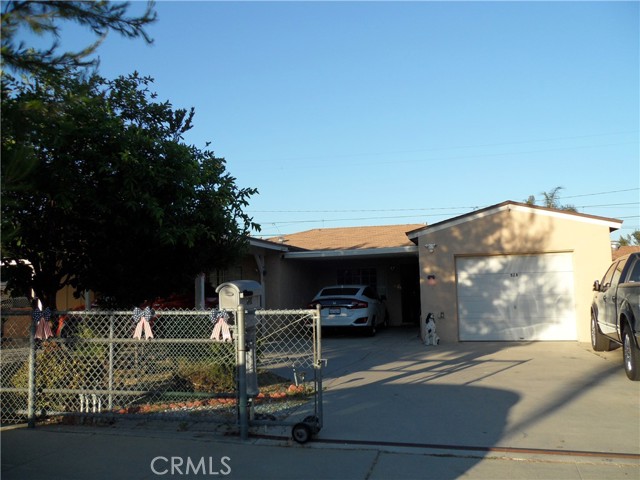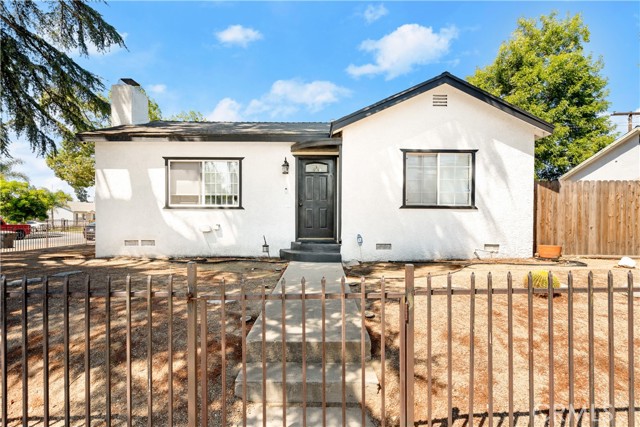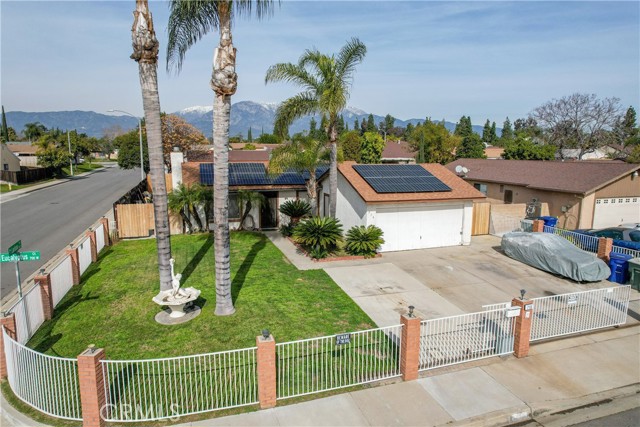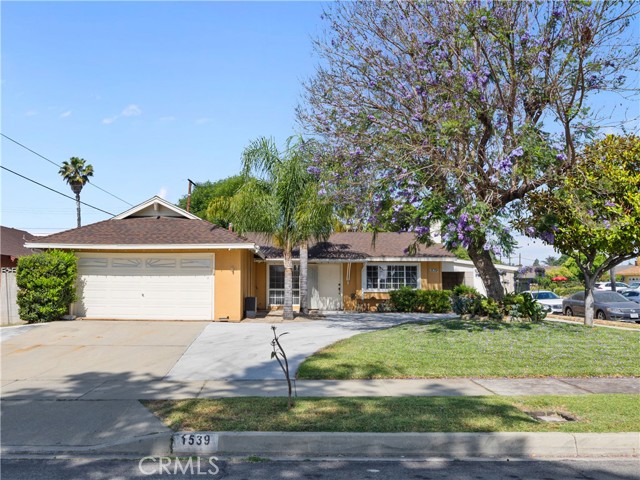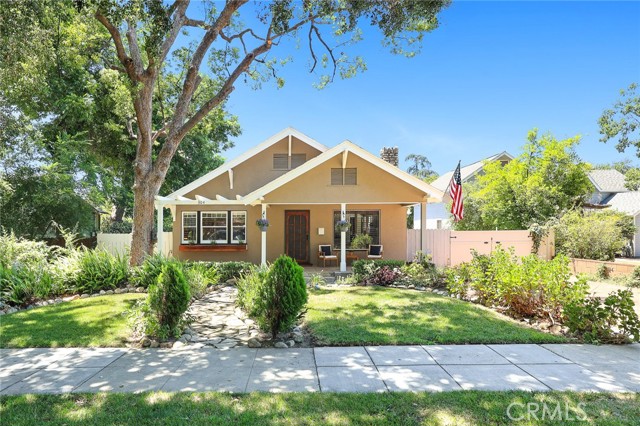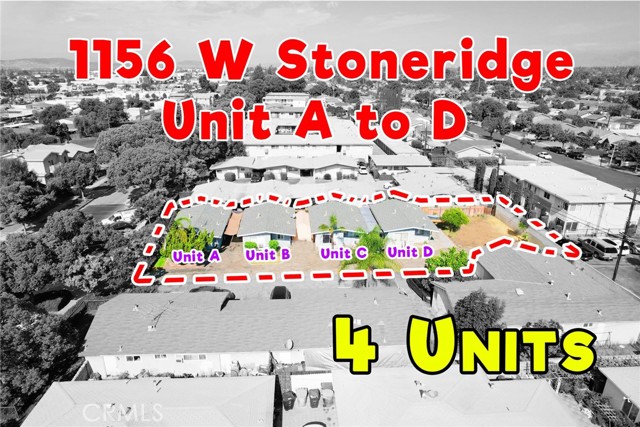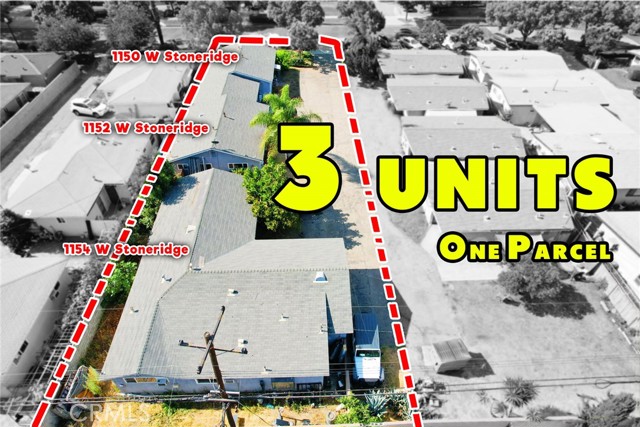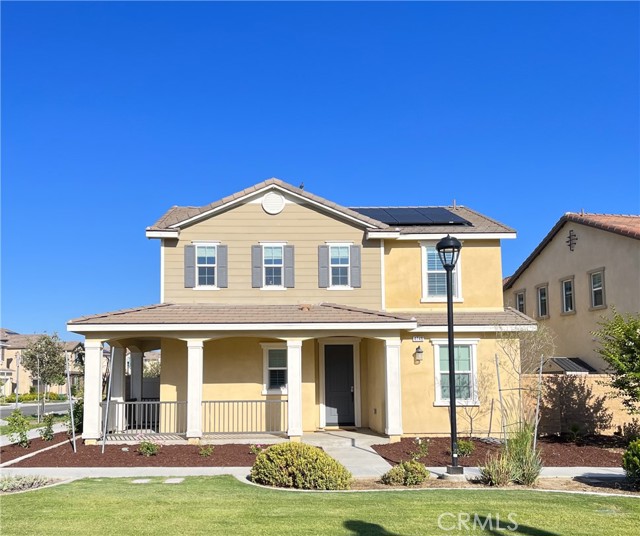507 J Street
Ontario, CA 91764
Sold
Welcome to this charming 1927 bungalow nestled just outside the Rosewood Court Historic District of Ontario. This meticulously maintained home exudes character and warmth, inviting you into a world of vintage elegance. As you step through the front door, you're greeted by coved ceilings and plaster walls that harken back to a bygone era. The living spaces are bathed in natural light, creating an atmosphere that is both cozy and vibrant.Original Hardwood flooring. The three bedrooms provide ample space for rest and relaxation, while the two bathrooms boast a timeless design. One of the highlights of this bungalow is the archway leading into a delightful library, complete with an abundance of built-in shelves. This space is a book lover's dream, offering a quiet retreat for reading or working from home. Venturing outside, you'll discover a large backyard that is perfect for entertaining. The pool invites you to cool off on warm summer days, and the grassy area provides a lovely spot for outdoor activities. With plenty of room to host gatherings, this backyard is an ideal setting for creating lasting memories with friends and family. The property also features a single-car detached garage that holds tremendous potential. Already equipped with gas, water, and sewer connections, this space could easily be converted into an Accessory Dwelling Unit (ADU). Whether you envision it as a guest suite, home office, or rental income opportunity, the possibilities are endless. Located just outside the Rosewood Court Historic District, this home allows you to enjoy the charm of a historic neighborhood while being close to modern conveniences. Don't miss the chance to own a piece of history with this enchanting 1927 bungalow – a true gem in the heart of Ontario.
PROPERTY INFORMATION
| MLS # | CV24117819 | Lot Size | 7,049 Sq. Ft. |
| HOA Fees | $0/Monthly | Property Type | Single Family Residence |
| Price | $ 670,000
Price Per SqFt: $ 511 |
DOM | 512 Days |
| Address | 507 J Street | Type | Residential |
| City | Ontario | Sq.Ft. | 1,310 Sq. Ft. |
| Postal Code | 91764 | Garage | 1 |
| County | San Bernardino | Year Built | 1927 |
| Bed / Bath | 3 / 2 | Parking | 4 |
| Built In | 1927 | Status | Closed |
| Sold Date | 2024-08-02 |
INTERIOR FEATURES
| Has Laundry | Yes |
| Laundry Information | In Garage |
| Has Fireplace | Yes |
| Fireplace Information | Living Room, Gas |
| Has Appliances | Yes |
| Kitchen Appliances | Dishwasher, Disposal, Gas Range, Gas Water Heater |
| Kitchen Area | Dining Room |
| Has Heating | Yes |
| Heating Information | Floor Furnace |
| Room Information | All Bedrooms Down, Family Room, Kitchen, Living Room, Main Floor Bedroom, Main Floor Primary Bedroom |
| Has Cooling | Yes |
| Cooling Information | Wall/Window Unit(s) |
| Flooring Information | Tile, Vinyl, Wood |
| InteriorFeatures Information | Open Floorplan |
| EntryLocation | 1 |
| Entry Level | 1 |
| Has Spa | No |
| SpaDescription | None |
| SecuritySafety | Carbon Monoxide Detector(s), Smoke Detector(s) |
| Bathroom Information | Bathtub, Shower, Shower in Tub, Main Floor Full Bath |
| Main Level Bedrooms | 3 |
| Main Level Bathrooms | 2 |
EXTERIOR FEATURES
| FoundationDetails | Raised |
| Roof | Asphalt |
| Has Pool | Yes |
| Pool | Private, Fenced, In Ground, Vinyl |
| Has Patio | Yes |
| Patio | Slab |
| Has Sprinklers | Yes |
WALKSCORE
MAP
MORTGAGE CALCULATOR
- Principal & Interest:
- Property Tax: $715
- Home Insurance:$119
- HOA Fees:$0
- Mortgage Insurance:
PRICE HISTORY
| Date | Event | Price |
| 08/02/2024 | Sold | $610,000 |
| 07/16/2024 | Pending | $670,000 |
| 07/09/2024 | Relisted | $670,000 |
| 06/10/2024 | Listed | $670,000 |

Topfind Realty
REALTOR®
(844)-333-8033
Questions? Contact today.
Interested in buying or selling a home similar to 507 J Street?
Ontario Similar Properties
Listing provided courtesy of Michelle Clark, MAINSTREET REALTORS. Based on information from California Regional Multiple Listing Service, Inc. as of #Date#. This information is for your personal, non-commercial use and may not be used for any purpose other than to identify prospective properties you may be interested in purchasing. Display of MLS data is usually deemed reliable but is NOT guaranteed accurate by the MLS. Buyers are responsible for verifying the accuracy of all information and should investigate the data themselves or retain appropriate professionals. Information from sources other than the Listing Agent may have been included in the MLS data. Unless otherwise specified in writing, Broker/Agent has not and will not verify any information obtained from other sources. The Broker/Agent providing the information contained herein may or may not have been the Listing and/or Selling Agent.
