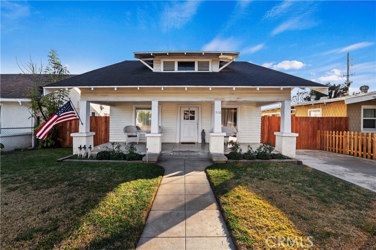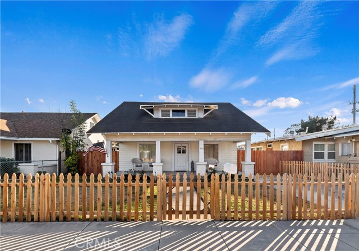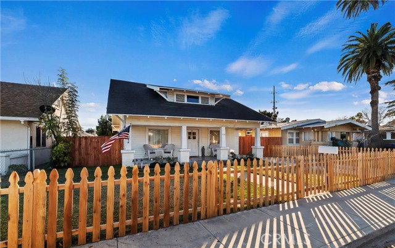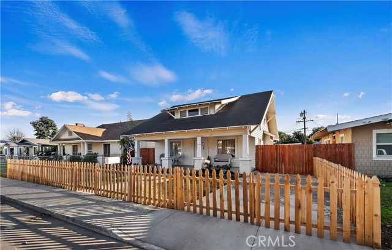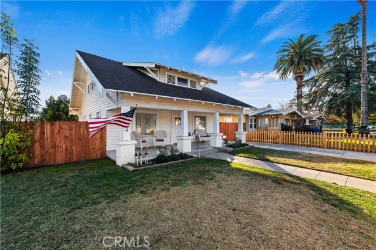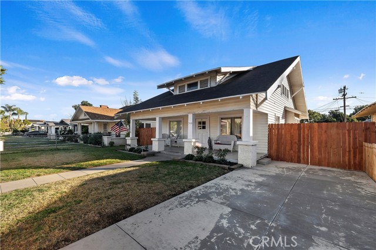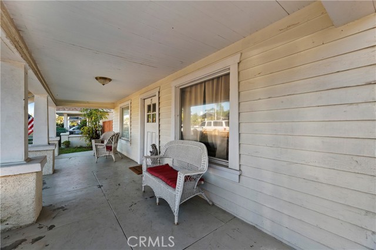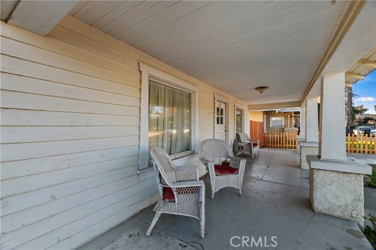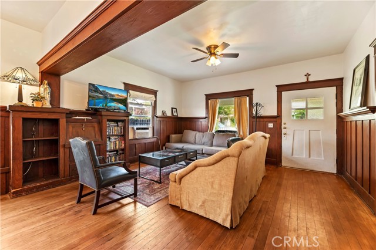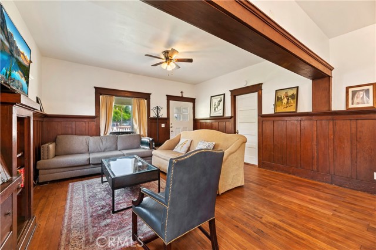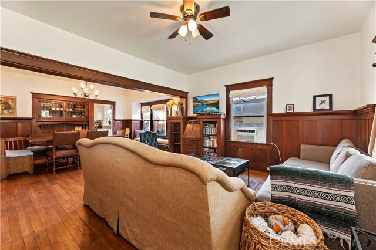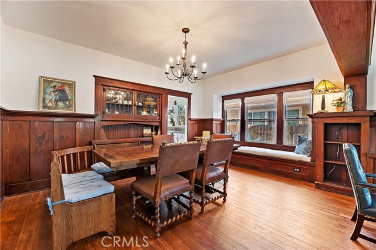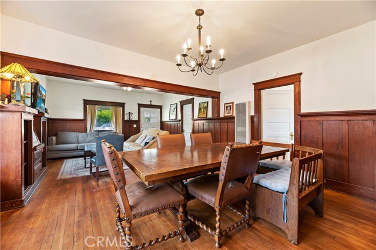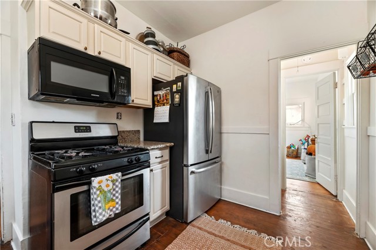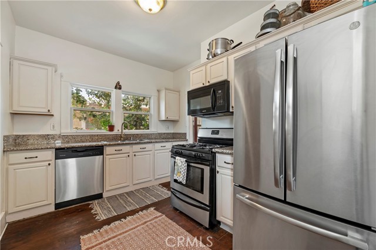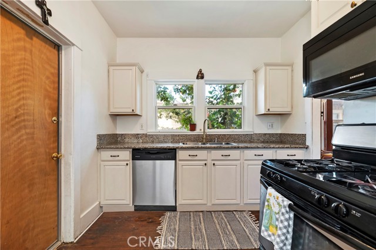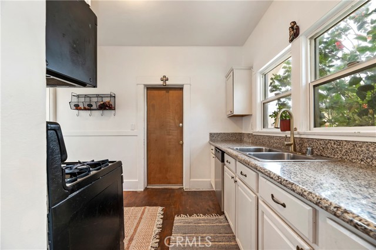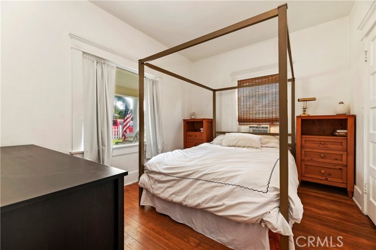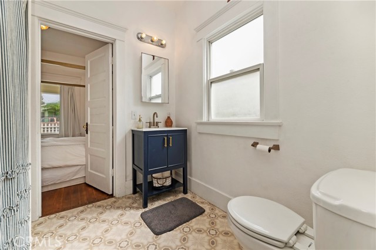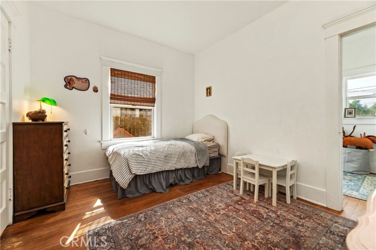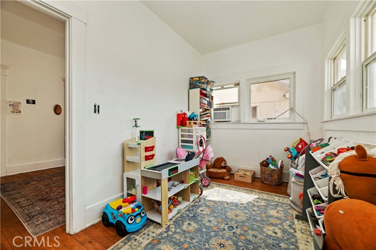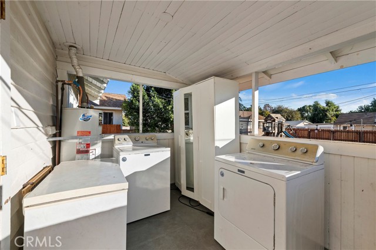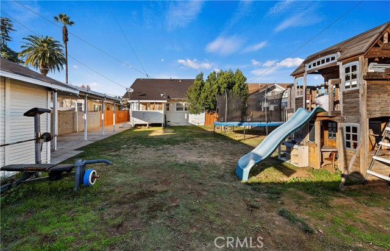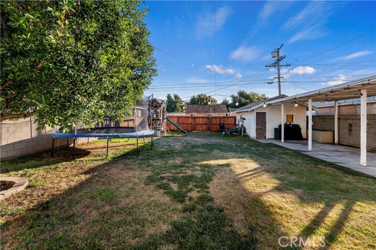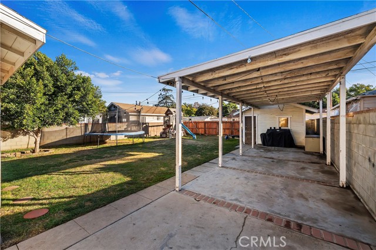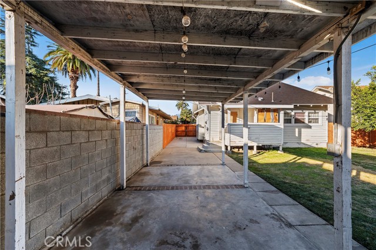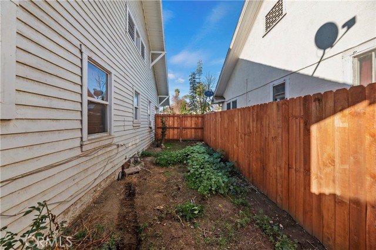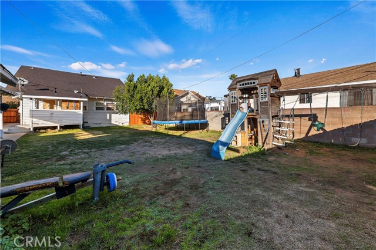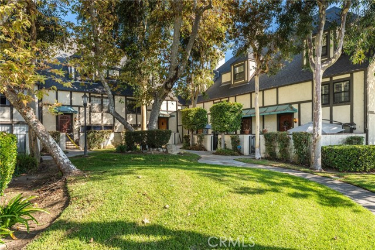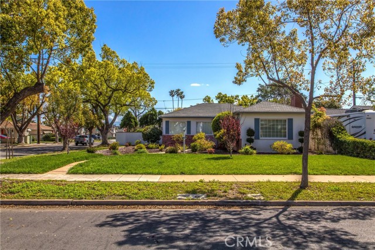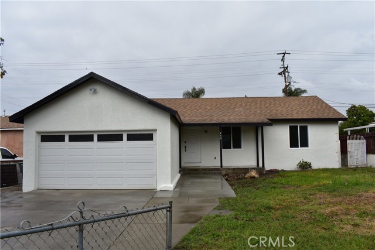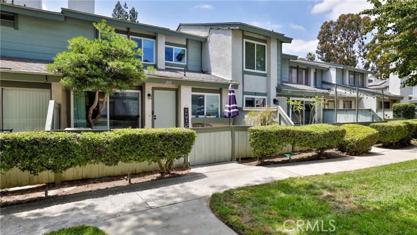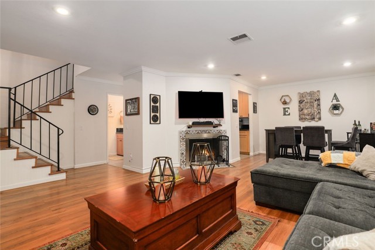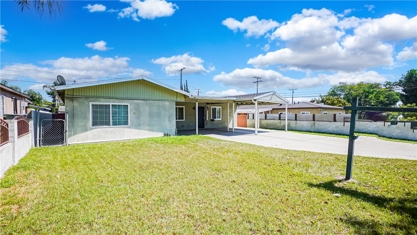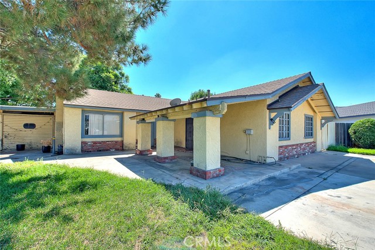510 Lynn Haven Street
Ontario, CA 91764
Sold
Come take a look at this great home located in the city of Ontario. Within short distance to the 83 freeway, shopping centers, schools, and much more, your charming home is perfectly located for an easy commute. Perfect for a young couple or someone looking to start a family, this 3 bedroom 1 bathroom home has great potential to become yours. Your new home offers a white picked fence, a large front porch to enjoy a nice cup of coffee in the morning while you enjoy watching your kids run around in the large front yard. Stepping into your home, the family room flows directly into the dining room, make it easy for you to entertain. Your kitchen offers plenty of cabinet space and two large windows that fill your space with plenty of natural light. All bedrooms have laminate flooring throughout and flow cohesively with your home. As you make your way into your large backyard, you have plenty of space to convert this large area into an area where you'll gather all your family and friends. Your backyard offers a covered patio, perfect for a picnic table and a large area of grass where your kids and future pets can run free. Your garage is located in the backyard as well where you have access to it directly from the alley way. With a little bit of love from its new owners, this home can become a wonderful home for anyone. Come make this your home today before its too late.
PROPERTY INFORMATION
| MLS # | IG24003896 | Lot Size | 6,240 Sq. Ft. |
| HOA Fees | $0/Monthly | Property Type | Single Family Residence |
| Price | $ 600,000
Price Per SqFt: $ 503 |
DOM | 661 Days |
| Address | 510 Lynn Haven Street | Type | Residential |
| City | Ontario | Sq.Ft. | 1,192 Sq. Ft. |
| Postal Code | 91764 | Garage | 1 |
| County | San Bernardino | Year Built | 1910 |
| Bed / Bath | 3 / 1 | Parking | 1 |
| Built In | 1910 | Status | Closed |
| Sold Date | 2024-04-09 |
INTERIOR FEATURES
| Has Laundry | Yes |
| Laundry Information | Outside |
| Has Fireplace | No |
| Fireplace Information | None |
| Has Appliances | Yes |
| Kitchen Appliances | Dishwasher, Gas Oven, Gas Range, Microwave |
| Kitchen Area | Area, Dining Room |
| Has Heating | Yes |
| Heating Information | Wall Furnace |
| Room Information | All Bedrooms Down, Family Room, Kitchen, Living Room |
| Has Cooling | Yes |
| Cooling Information | Wall/Window Unit(s) |
| Flooring Information | Wood |
| InteriorFeatures Information | Ceiling Fan(s) |
| EntryLocation | 0 |
| Entry Level | 0 |
| Has Spa | No |
| SpaDescription | None |
| Bathroom Information | Shower in Tub |
| Main Level Bedrooms | 3 |
| Main Level Bathrooms | 1 |
EXTERIOR FEATURES
| Has Pool | No |
| Pool | None |
| Has Patio | Yes |
| Patio | Covered, Patio, Front Porch |
| Has Fence | Yes |
| Fencing | Block, Wood |
WALKSCORE
MAP
MORTGAGE CALCULATOR
- Principal & Interest:
- Property Tax: $640
- Home Insurance:$119
- HOA Fees:$0
- Mortgage Insurance:
PRICE HISTORY
| Date | Event | Price |
| 04/09/2024 | Sold | $600,000 |
| 03/08/2024 | Pending | $600,000 |
| 02/20/2024 | Active Under Contract | $600,000 |
| 02/07/2024 | Active | $600,000 |
| 01/25/2024 | Pending | $600,000 |
| 01/08/2024 | Listed | $579,900 |

Topfind Realty
REALTOR®
(844)-333-8033
Questions? Contact today.
Interested in buying or selling a home similar to 510 Lynn Haven Street?
Ontario Similar Properties
Listing provided courtesy of Juan Aguirre, Realty Masters & Associates. Based on information from California Regional Multiple Listing Service, Inc. as of #Date#. This information is for your personal, non-commercial use and may not be used for any purpose other than to identify prospective properties you may be interested in purchasing. Display of MLS data is usually deemed reliable but is NOT guaranteed accurate by the MLS. Buyers are responsible for verifying the accuracy of all information and should investigate the data themselves or retain appropriate professionals. Information from sources other than the Listing Agent may have been included in the MLS data. Unless otherwise specified in writing, Broker/Agent has not and will not verify any information obtained from other sources. The Broker/Agent providing the information contained herein may or may not have been the Listing and/or Selling Agent.
