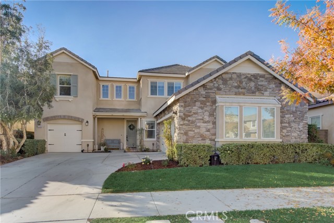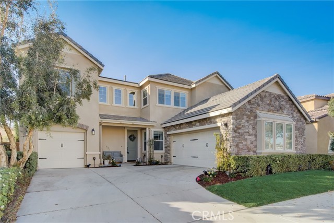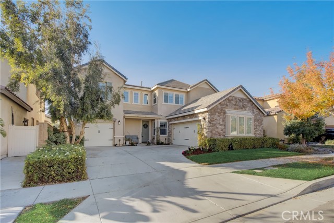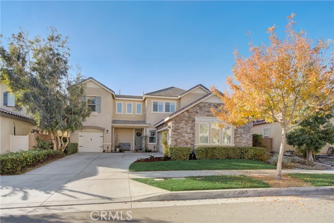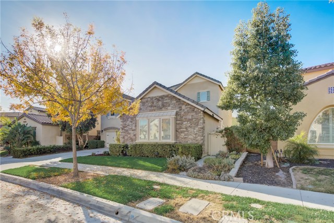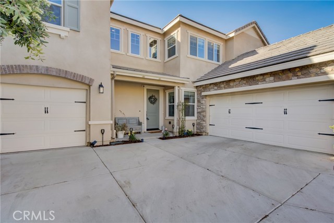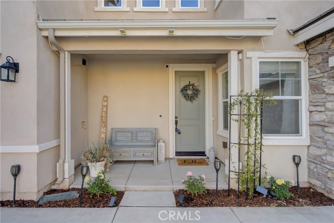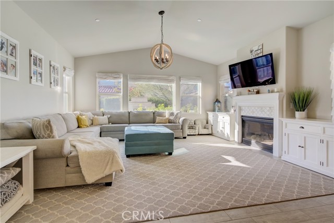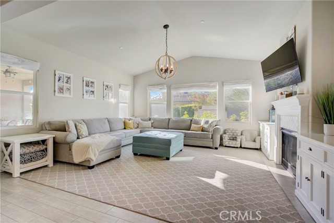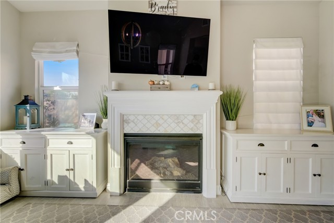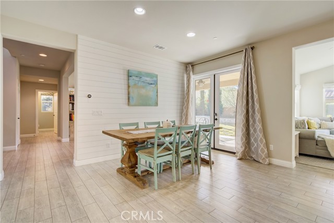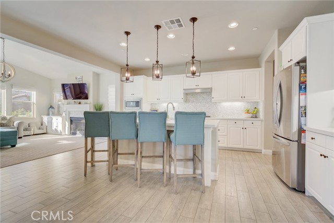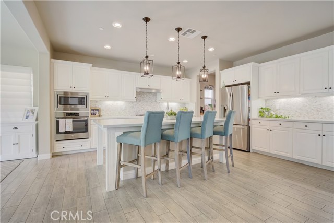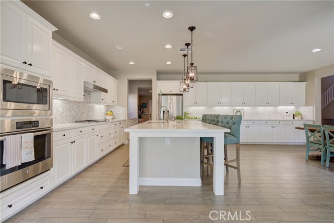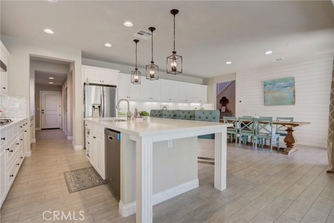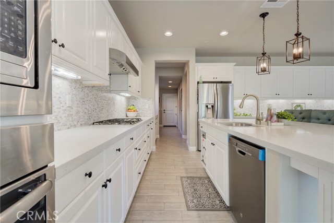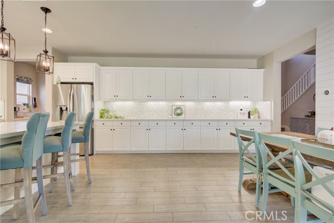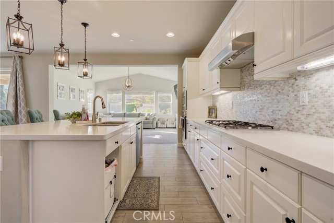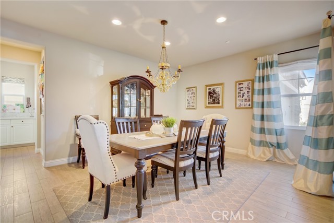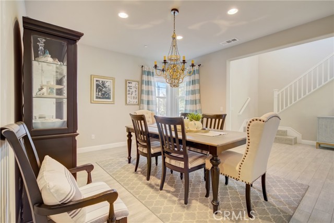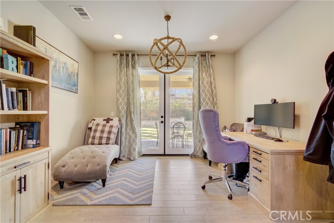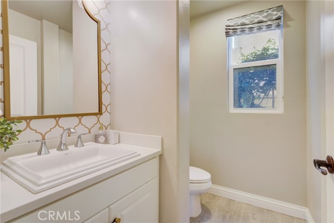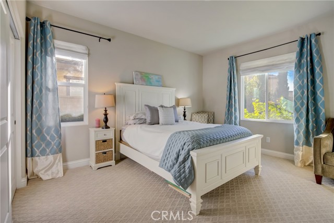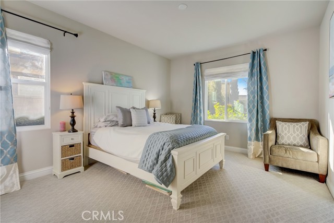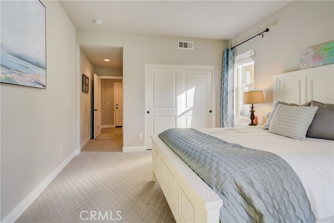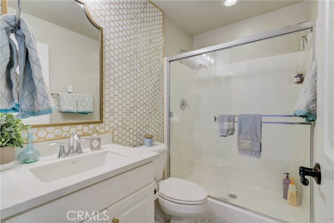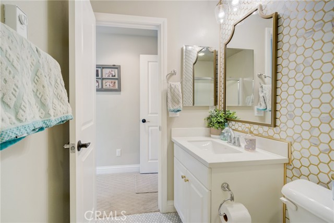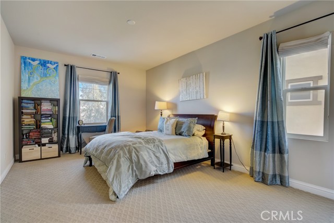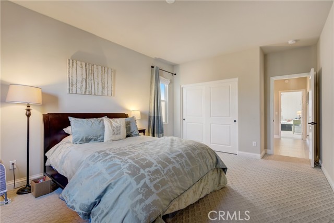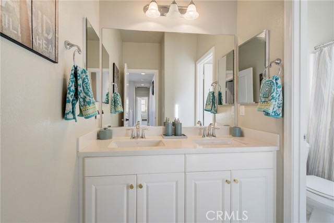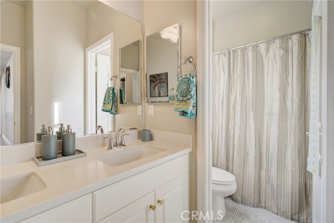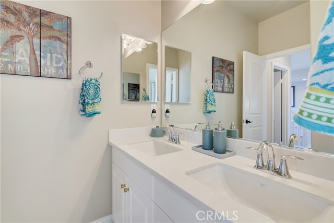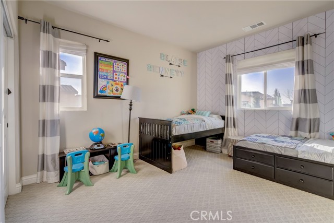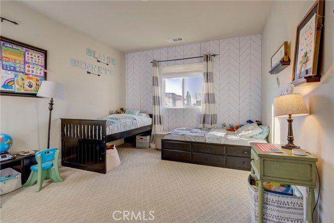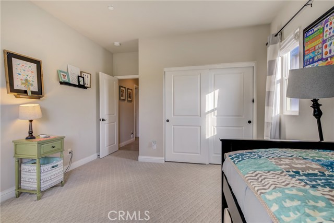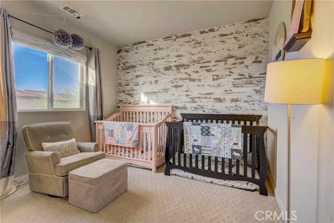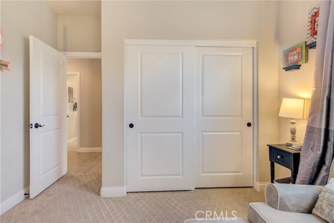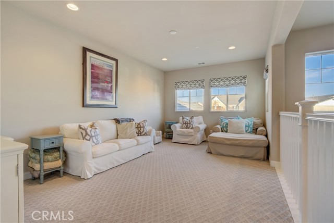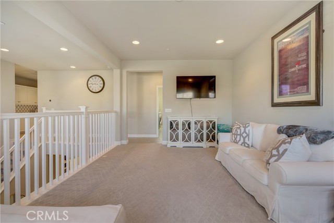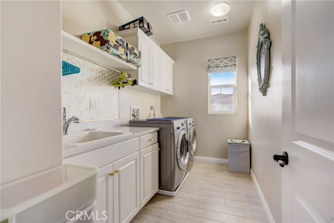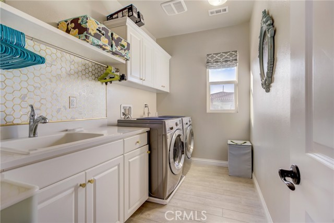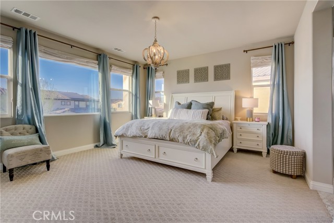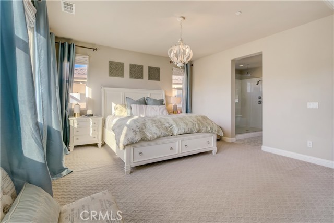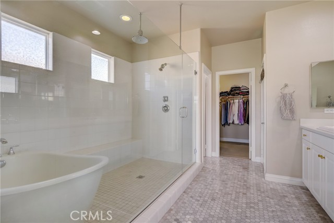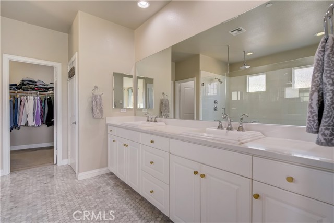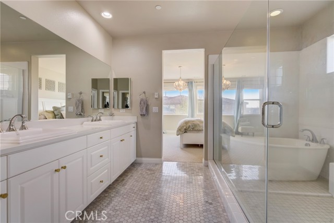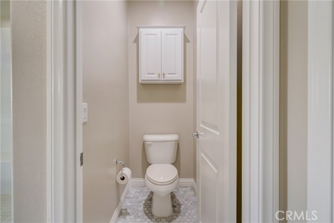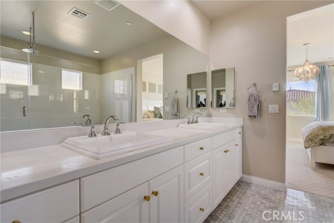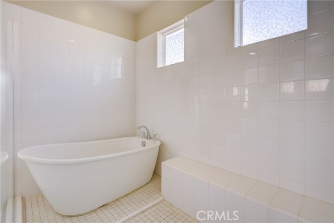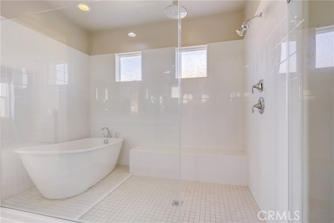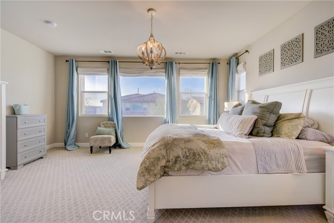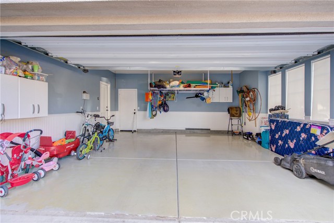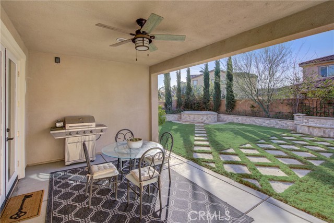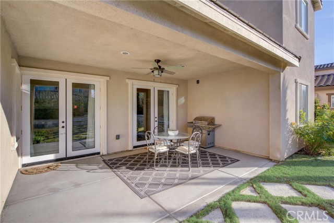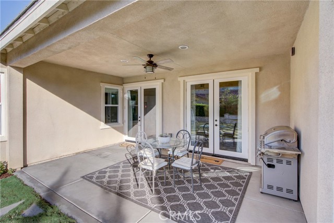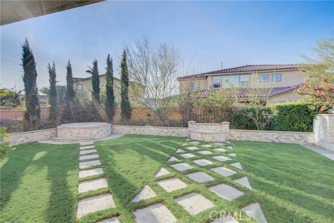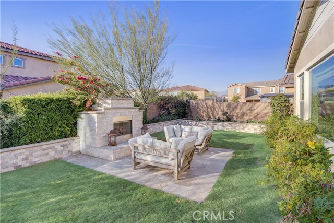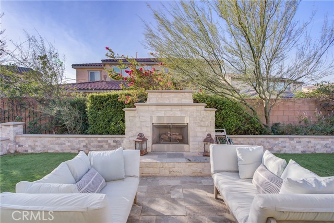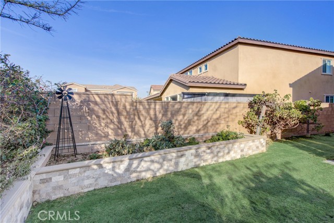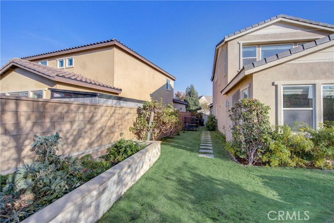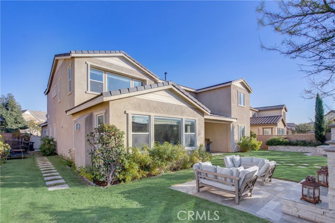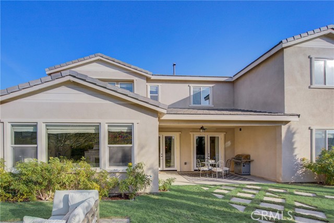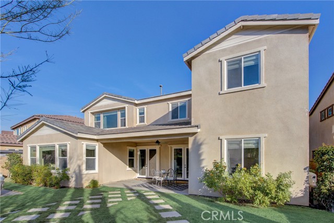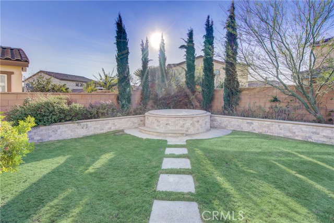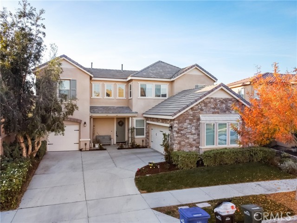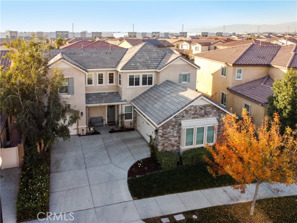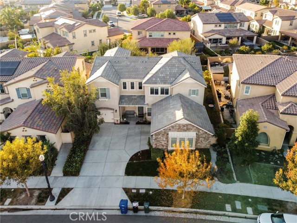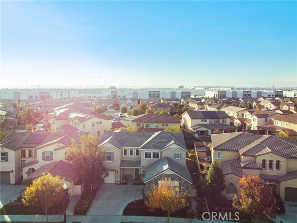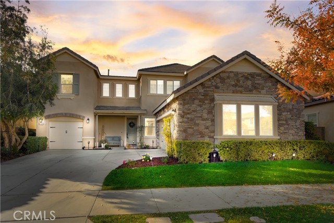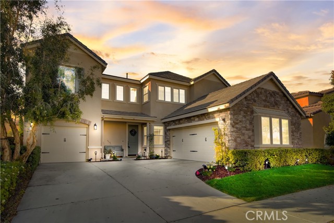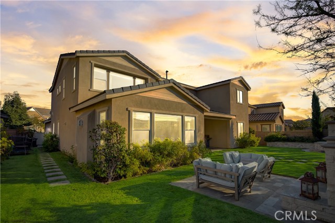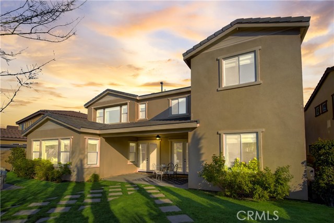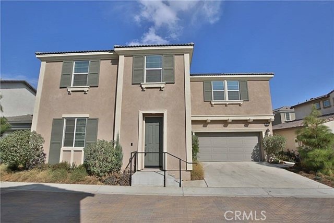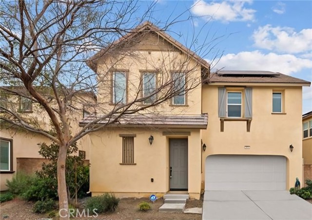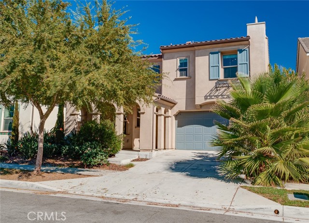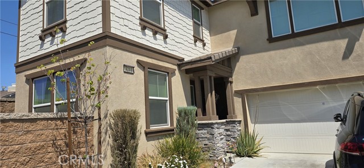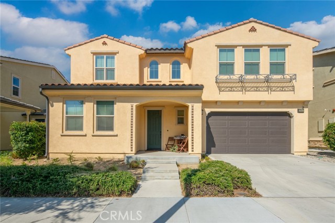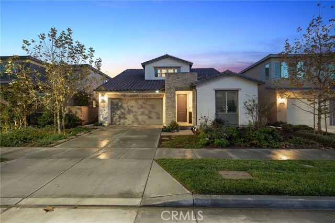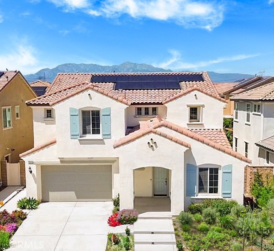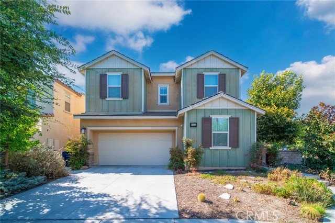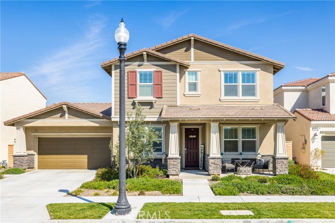5180 Salisbury Way
Ontario, CA 91762
Sold
Run, don’t walk to see this gorgeous home in the Ontario Ranch location! It is all that you are looking for! Upgrades are numerous! 5 bedrooms, Loft and 3.5 bathrooms. Enjoy the two story ceilings, natural light & luxury ceramic tile plank flooring. The formal dining room has recessed lights and a chandelier. Gorgeous open office space w/French door access to the backyard California Room. First floor bedroom and bathroom w/marble floors, also a half bathroom w/upgraded light fixture. Enjoy the spacious kitchen featuring beautiful white upgraded cabinets, oversized island, quartz countertops, pendant lights, full backsplash, new dishwasher, butler’s pantry and large walk in pantry. Beautiful shiplap accent wall & French doors finish off the breakfast nook area. Large MUD ROOM!!! - great for organizing and storage. Open concept family room with roman shades, chandelier, marble front fireplace w/upgraded mantel. Under stair storage. The second floor offers four more bedrooms and a LOFT , which share the hall bathroom upgraded w/ marble floors & dual sinks. All customized secondary bedrooms. Luxurious Primary Suite with upgraded carpeting, roman blinds, walk in closet, dual vanities, oversized tiled “SPA SHOWER” with seating, separate soaking tub, Carrera marble and quartz counters. Huge laundry room with shelving, drying area and sink. Gather in the beautifully landscaped backyard. Seller invested over $130,000 to create this paradise, featuring a California Room w/fan/elec/lighting, built in PEBBLETECH SPA w/locking cover, tumbled travertine accent on planter walls w/precast concrete, block wall fencing, outdoor FIREPLACE and slate patio, water fountain, Palo Verde trees, raised garden w/raspberries, celery, grape vines... and one of a kind drought tolerant UC Verde Buffalograss turf with full drip system. Garage finishes include epoxy coated floors storage and wainscoting. Tankless water heater. The Parkhouse offers tons of recreational amenities with pools, spas, tennis, library, 24 hour gym, theater, clubhouse, special events and more. Close to several community parks and Ontario's 340 acres Great Park under construction.
PROPERTY INFORMATION
| MLS # | IV22247869 | Lot Size | 7,306 Sq. Ft. |
| HOA Fees | $128/Monthly | Property Type | Single Family Residence |
| Price | $ 995,998
Price Per SqFt: $ 279 |
DOM | 1057 Days |
| Address | 5180 Salisbury Way | Type | Residential |
| City | Ontario | Sq.Ft. | 3,568 Sq. Ft. |
| Postal Code | 91762 | Garage | 3 |
| County | San Bernardino | Year Built | 2016 |
| Bed / Bath | 5 / 3.5 | Parking | 3 |
| Built In | 2016 | Status | Closed |
| Sold Date | 2023-01-25 |
INTERIOR FEATURES
| Has Laundry | Yes |
| Laundry Information | Electric Dryer Hookup, Individual Room |
| Has Fireplace | Yes |
| Fireplace Information | Living Room, Outside, Gas |
| Has Appliances | Yes |
| Kitchen Appliances | Built-In Range, Dishwasher, ENERGY STAR Qualified Appliances, Gas Oven, Gas Range, High Efficiency Water Heater, Microwave, Self Cleaning Oven, Tankless Water Heater, Water Line to Refrigerator |
| Kitchen Information | Butler's Pantry, Kitchen Island, Kitchen Open to Family Room, Pots & Pan Drawers, Quartz Counters, Walk-In Pantry |
| Has Heating | Yes |
| Heating Information | Central, Fireplace(s), Natural Gas |
| Room Information | Foyer, Loft, Main Floor Bedroom, Office, Walk-In Closet, Walk-In Pantry |
| Has Cooling | Yes |
| Cooling Information | Central Air, Electric, Whole House Fan, Zoned |
| Flooring Information | Carpet, Stone, Tile |
| InteriorFeatures Information | Block Walls, Ceiling Fan(s), Copper Plumbing Full, High Ceilings, Open Floorplan, Pantry, Two Story Ceilings, Unfurnished, Wainscoting |
| Has Spa | Yes |
| SpaDescription | Private, Above Ground, Heated, Permits |
| Bathroom Information | Shower, Shower in Tub, Closet in bathroom, Double sinks in bath(s), Dual shower heads (or Multiple), Exhaust fan(s), Humidity controlled, Privacy toilet door, Quartz Counters, Separate tub and shower, Walk-in shower |
| Main Level Bedrooms | 1 |
| Main Level Bathrooms | 2 |
EXTERIOR FEATURES
| Roof | Composition |
| Has Pool | No |
| Pool | Association, Community |
| Has Fence | Yes |
| Fencing | Block |
WALKSCORE
MAP
MORTGAGE CALCULATOR
- Principal & Interest:
- Property Tax: $1,062
- Home Insurance:$119
- HOA Fees:$128
- Mortgage Insurance:
PRICE HISTORY
| Date | Event | Price |
| 01/25/2023 | Sold | $1,036,000 |
| 01/02/2023 | Pending | $995,998 |
| 12/09/2022 | Pending | $995,998 |
| 12/01/2022 | Listed | $995,998 |

Topfind Realty
REALTOR®
(844)-333-8033
Questions? Contact today.
Interested in buying or selling a home similar to 5180 Salisbury Way?
Ontario Similar Properties
Listing provided courtesy of COLEEN HYAMS, REDFIN. Based on information from California Regional Multiple Listing Service, Inc. as of #Date#. This information is for your personal, non-commercial use and may not be used for any purpose other than to identify prospective properties you may be interested in purchasing. Display of MLS data is usually deemed reliable but is NOT guaranteed accurate by the MLS. Buyers are responsible for verifying the accuracy of all information and should investigate the data themselves or retain appropriate professionals. Information from sources other than the Listing Agent may have been included in the MLS data. Unless otherwise specified in writing, Broker/Agent has not and will not verify any information obtained from other sources. The Broker/Agent providing the information contained herein may or may not have been the Listing and/or Selling Agent.
