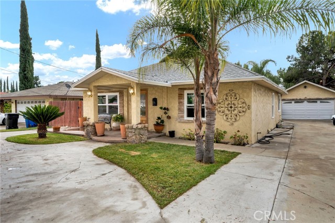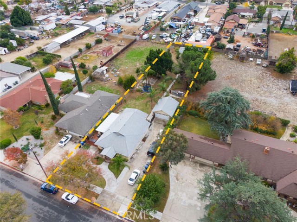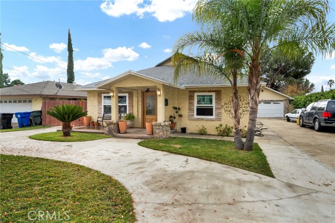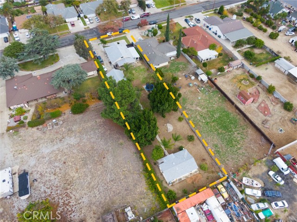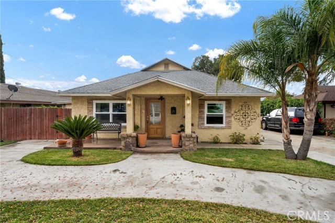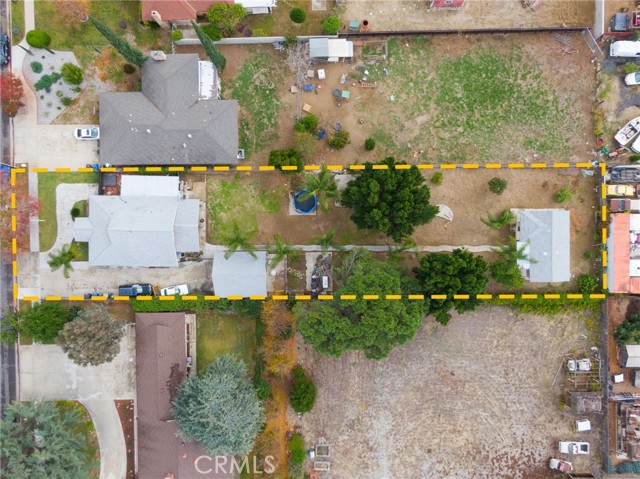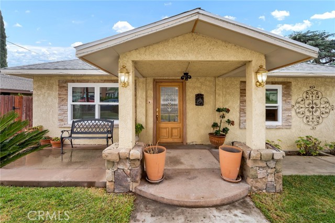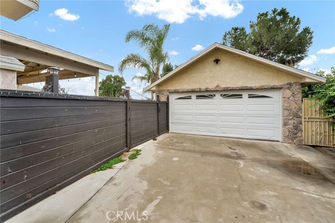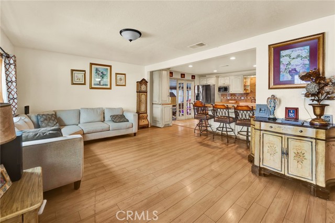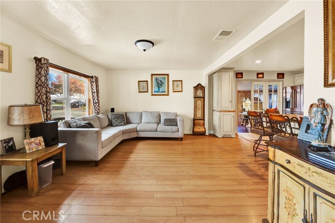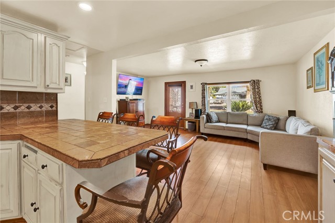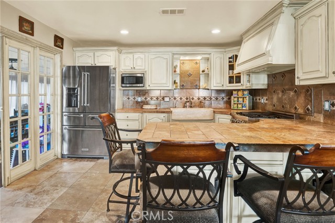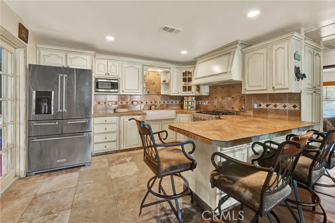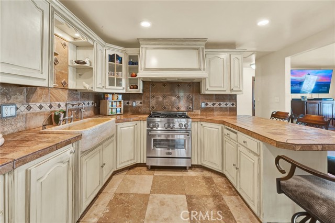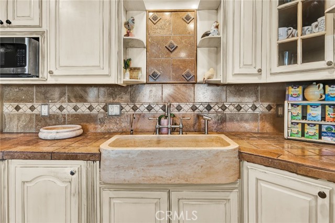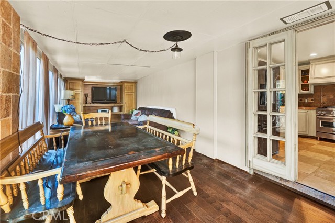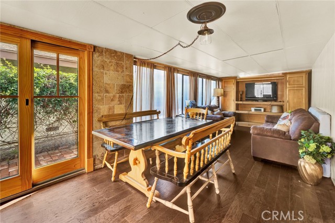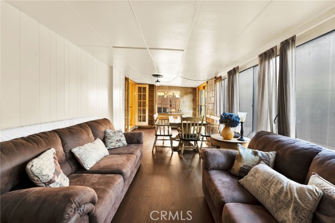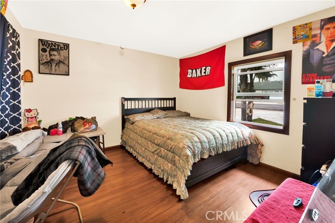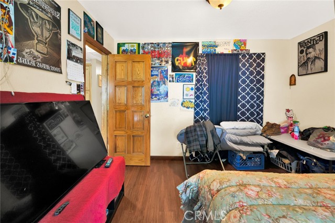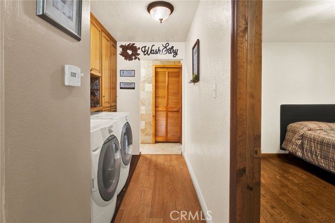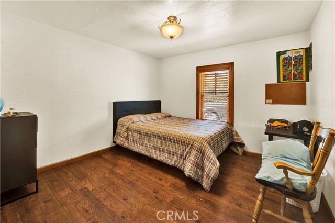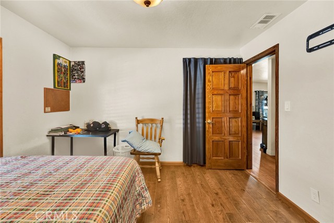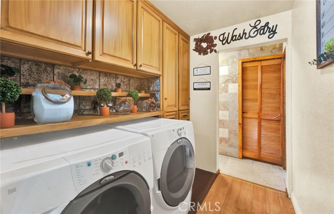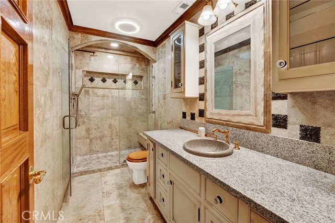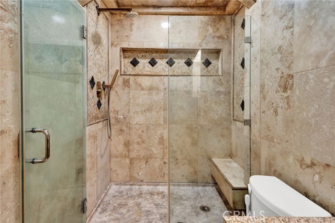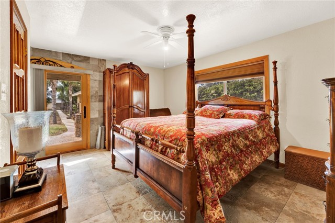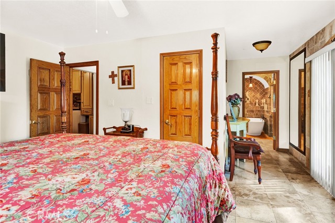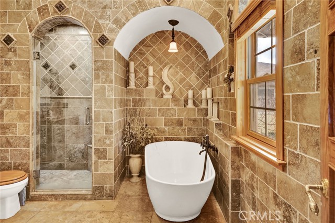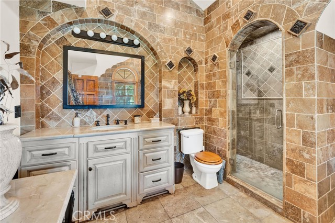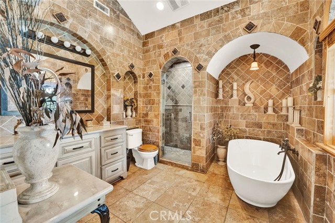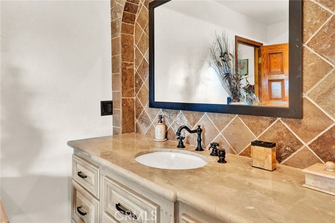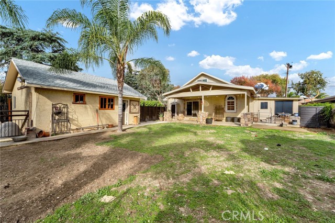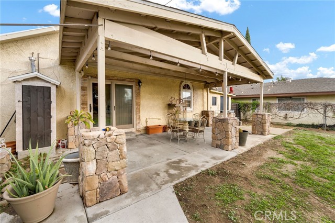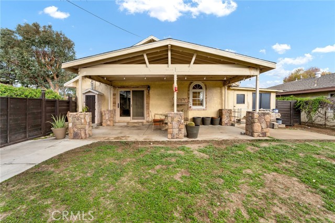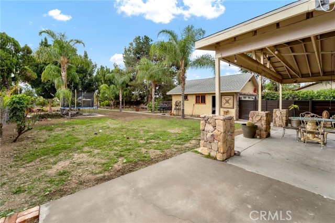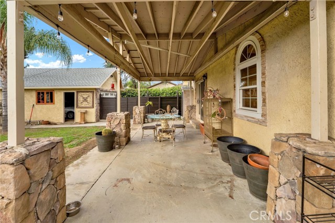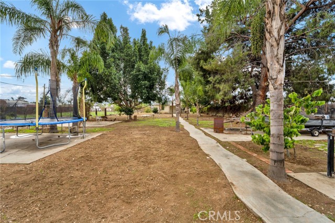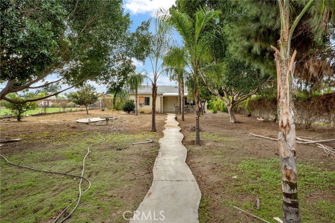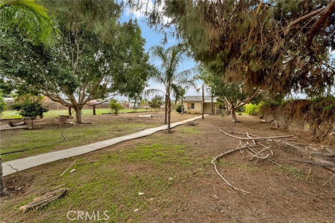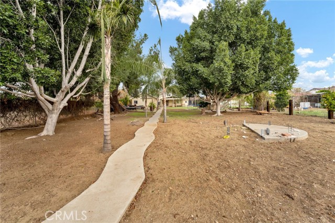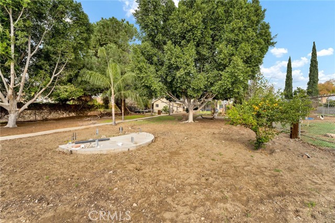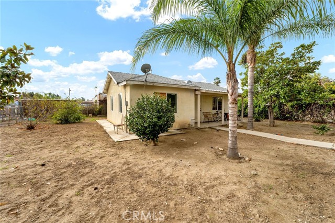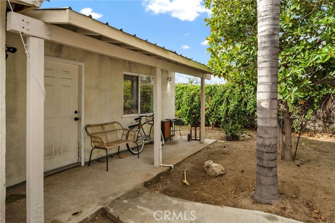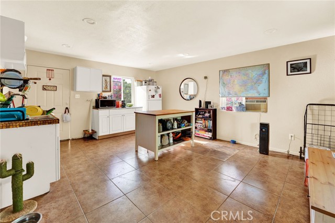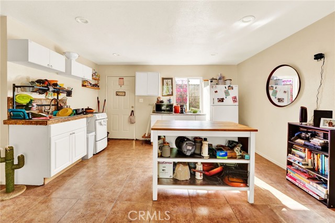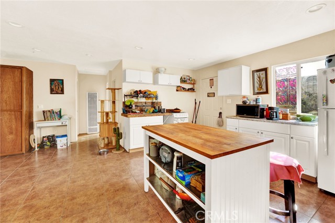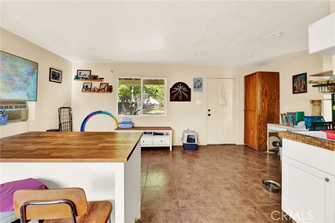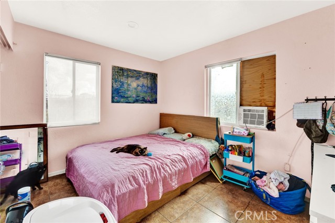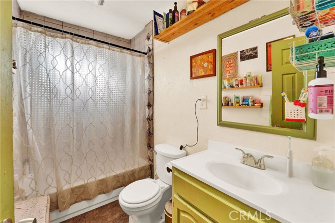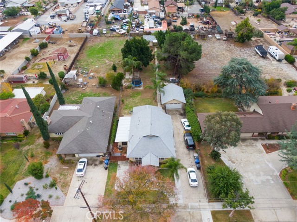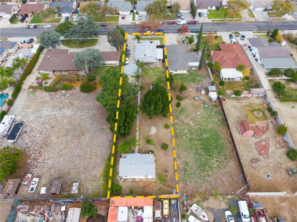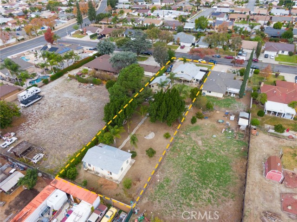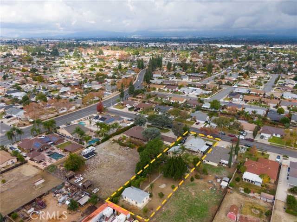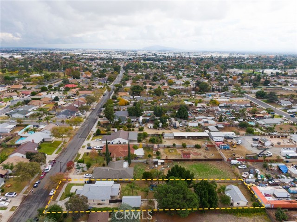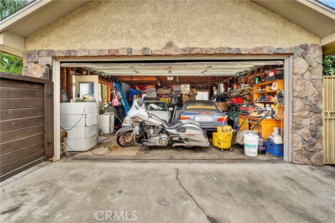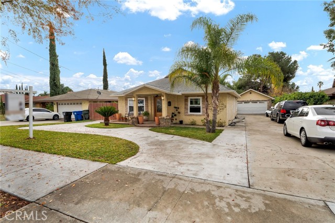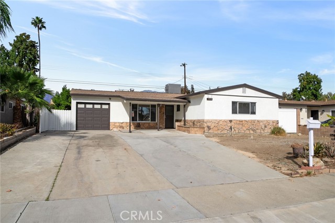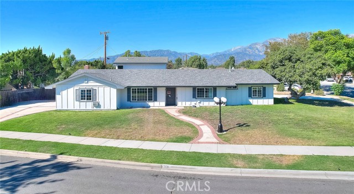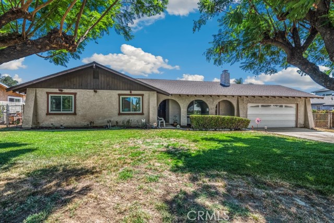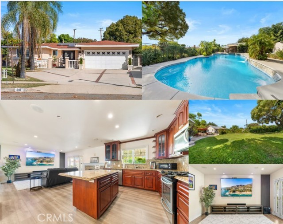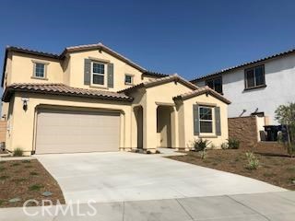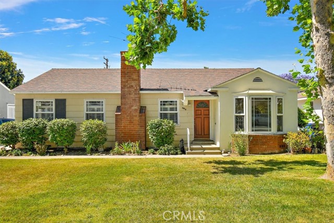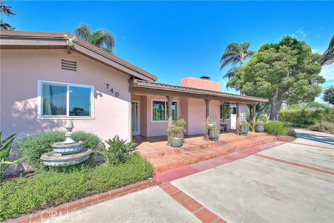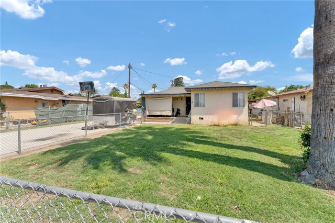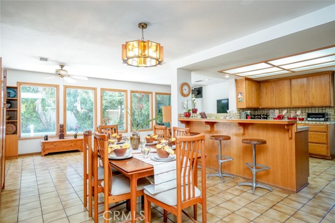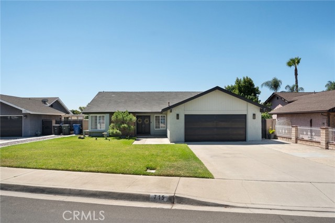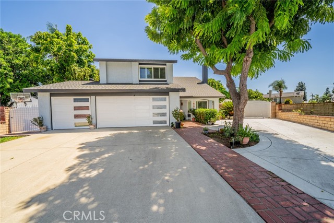529 Elm Street
Ontario, CA 91762
Sold
This Unique horse property Features the Main House and a very private guest house. The property is situated in the city of Ontario AR2 Zone 19,370 Sqft. Lot. The main house offers 3 bedrooms, and 2 bathrooms featuring a large Bonus room next to the kitchen for entertainment. The kitchen boasts all the counter space you could ever want, and beautiful custom cabinets. The main house has the 2 bathrooms fully remodeled in 2019 you must see it to appreciate the details. The master suite features a walk-in closet, and master bath with double sinks, oversize tub with a separate shower. Entertain outside on the covered patio and big backyard. The second unit (Guest House) is situated in the far back of the main house. 2 bedroom, one bathroom, and a full-size kitchen. Guests can relax outside on the covered patio. The options and the upgrades and views on this property are endless. This is a must see!
PROPERTY INFORMATION
| MLS # | CV22251401 | Lot Size | 19,370 Sq. Ft. |
| HOA Fees | $0/Monthly | Property Type | Single Family Residence |
| Price | $ 885,000
Price Per SqFt: $ 425 |
DOM | 1004 Days |
| Address | 529 Elm Street | Type | Residential |
| City | Ontario | Sq.Ft. | 2,080 Sq. Ft. |
| Postal Code | 91762 | Garage | 2 |
| County | San Bernardino | Year Built | 1948 |
| Bed / Bath | 5 / 3 | Parking | 2 |
| Built In | 1948 | Status | Closed |
| Sold Date | 2023-02-16 |
INTERIOR FEATURES
| Has Laundry | Yes |
| Laundry Information | Inside |
| Has Fireplace | No |
| Fireplace Information | None |
| Has Appliances | Yes |
| Kitchen Appliances | 6 Burner Stove, Gas Oven, Microwave |
| Kitchen Information | Stone Counters |
| Kitchen Area | Area, Breakfast Counter / Bar, In Kitchen |
| Has Heating | Yes |
| Heating Information | Central, Wall Furnace |
| Room Information | All Bedrooms Down, Loft, Main Floor Bedroom, Main Floor Primary Bedroom, Primary Bathroom, Primary Bedroom |
| Has Cooling | Yes |
| Cooling Information | Central Air, Wall/Window Unit(s) |
| Flooring Information | Stone, Tile |
| InteriorFeatures Information | In-Law Floorplan, Open Floorplan, Stone Counters |
| Has Spa | No |
| SpaDescription | None |
| SecuritySafety | Carbon Monoxide Detector(s), Smoke Detector(s) |
| Bathroom Information | Bathtub, Shower in Tub, Remodeled, Separate tub and shower, Stone Counters, Upgraded |
| Main Level Bedrooms | 5 |
| Main Level Bathrooms | 3 |
EXTERIOR FEATURES
| FoundationDetails | Slab |
| Roof | Shingle |
| Has Pool | No |
| Pool | None |
| Has Patio | Yes |
| Patio | Enclosed, Patio Open |
| Has Fence | Yes |
| Fencing | Chain Link |
WALKSCORE
MAP
MORTGAGE CALCULATOR
- Principal & Interest:
- Property Tax: $944
- Home Insurance:$119
- HOA Fees:$0
- Mortgage Insurance:
PRICE HISTORY
| Date | Event | Price |
| 02/13/2023 | Pending | $885,000 |
| 12/08/2022 | Listed | $885,000 |

Topfind Realty
REALTOR®
(844)-333-8033
Questions? Contact today.
Interested in buying or selling a home similar to 529 Elm Street?
Ontario Similar Properties
Listing provided courtesy of Mireya Chavarria, CENTURY 21 CITRUS REALTY INC. Based on information from California Regional Multiple Listing Service, Inc. as of #Date#. This information is for your personal, non-commercial use and may not be used for any purpose other than to identify prospective properties you may be interested in purchasing. Display of MLS data is usually deemed reliable but is NOT guaranteed accurate by the MLS. Buyers are responsible for verifying the accuracy of all information and should investigate the data themselves or retain appropriate professionals. Information from sources other than the Listing Agent may have been included in the MLS data. Unless otherwise specified in writing, Broker/Agent has not and will not verify any information obtained from other sources. The Broker/Agent providing the information contained herein may or may not have been the Listing and/or Selling Agent.
