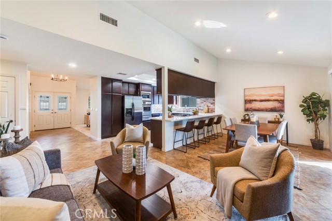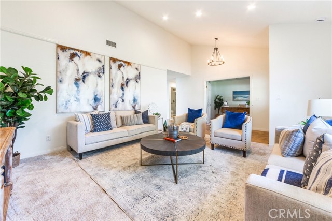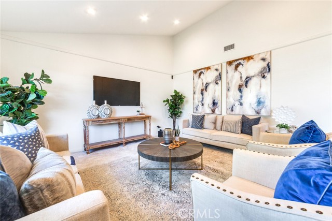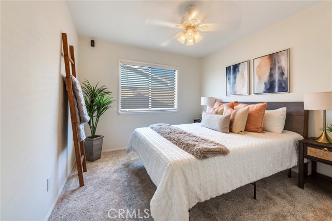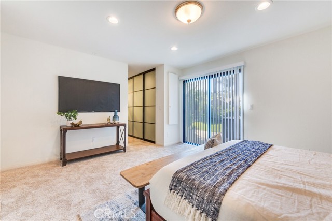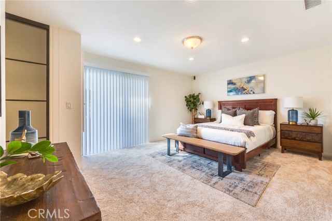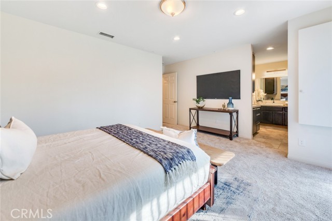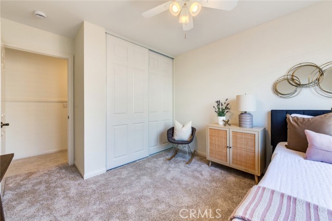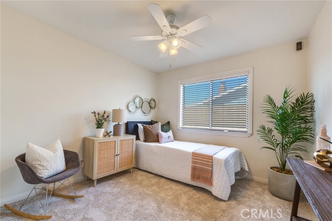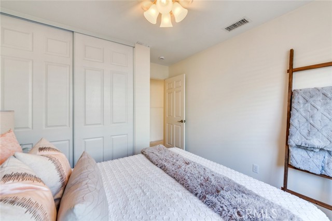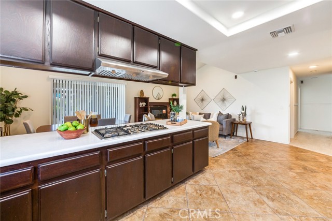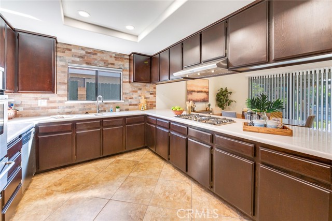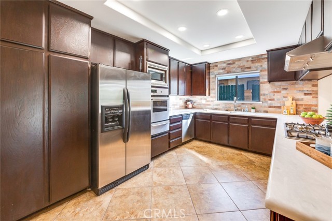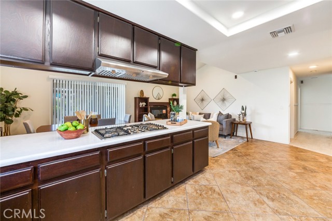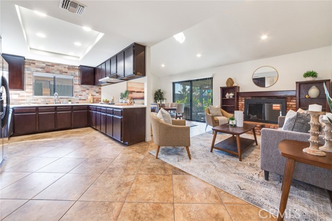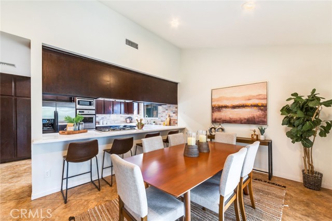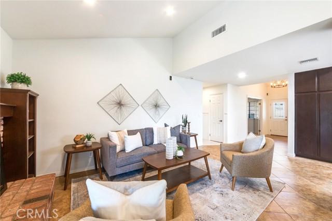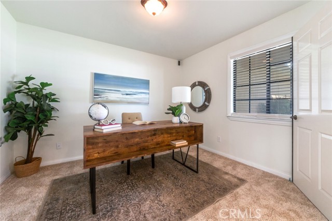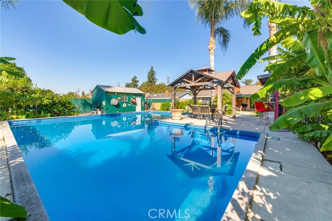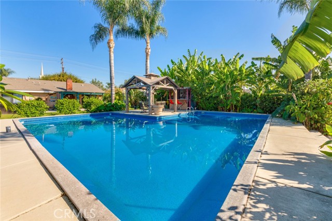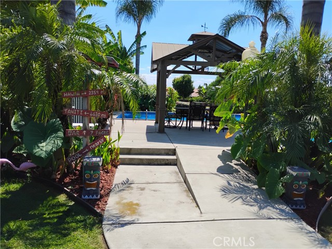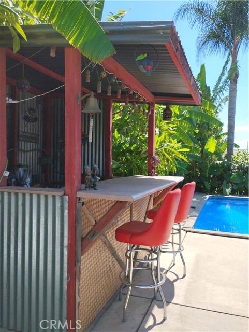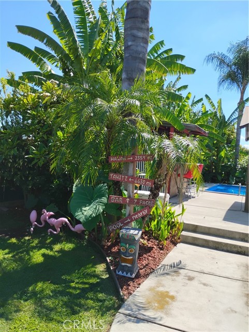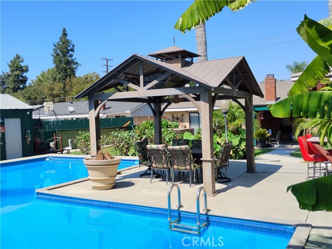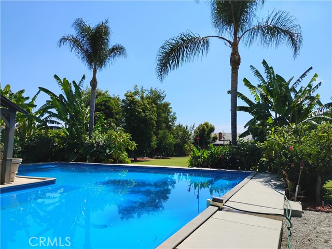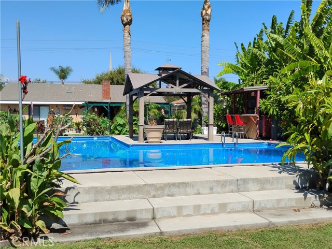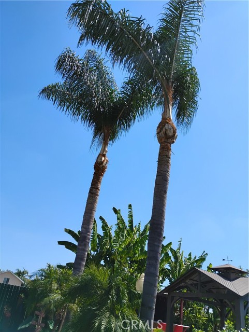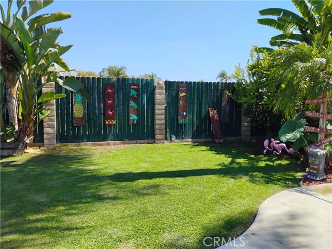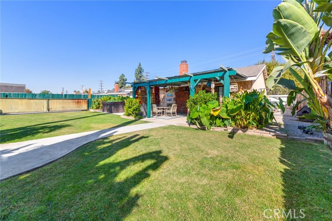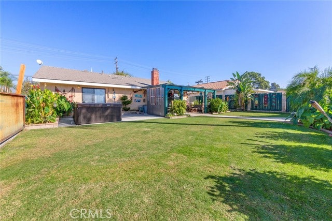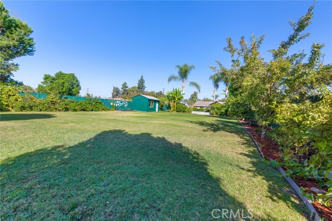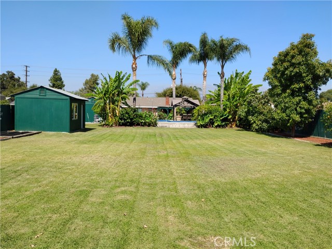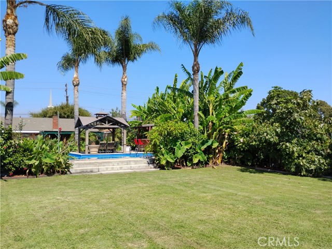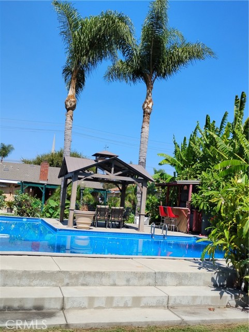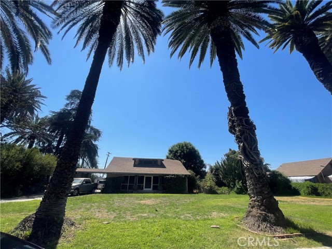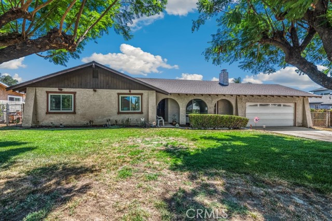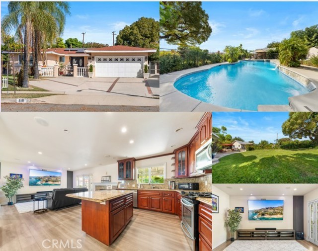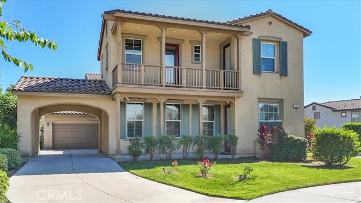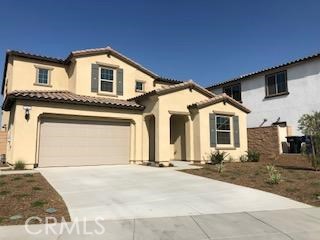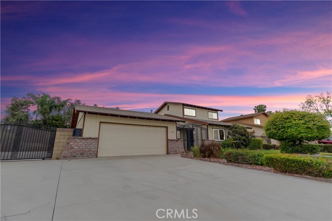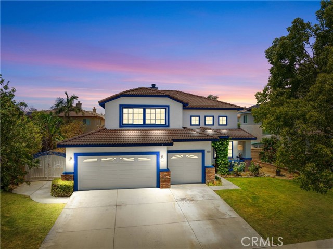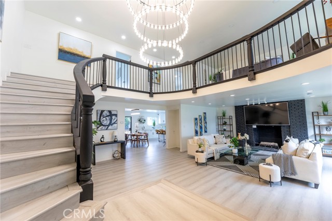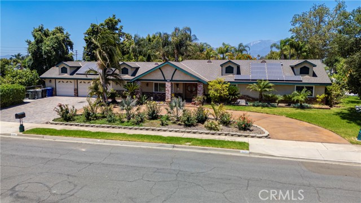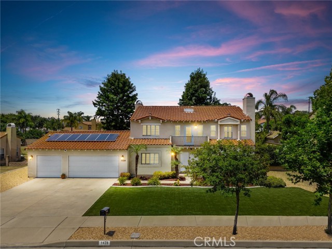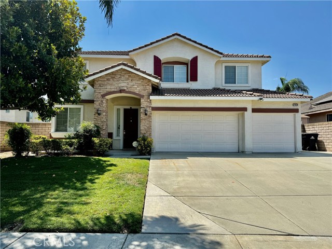529 Francis Street
Ontario, CA 91762
Turn Key SFR Horse Property! Discover your dream life-style home zoned equestrian in Ontario. This fully renovated single family home is on a large 20,000 SF lot that is beautifully landscaped for privacy. The main double-door entry welcomes you to a formal living room for hosting guests. The family den adorns an updated fireplace with an open space leading to the dining room with plenty of room for family and friend gatherings. The large kitchen is redesigned and is perfect for several chefs and has plenty of cabinet space. It includes newer major appliances including a side-by-side refrigerator, built-in microwave, range-oven and a five-burner gas stove. There is a beautiful blend of tile flooring and neutral carpet throughout the home. This home features a master suite with sliding doors leading to the outdoor jacuzzi /pool area. There are additional three bedrooms and two baths featuring quartz countertops. And just wait until you see the backyard! It is a HUGE entertainment-like resort with a pool designed for both kids and adults. The pool is updated with a new 2024 liner. The above ground jacuzzi spa accommodates a nice size group. The front and back yards are fully landscaped and maintained with auto-sprinkler systems. There are also two huge workshops. Use one for your favorite hobby and the other for storage. The property also has a long driveway along the side of the garage for RV or boat parking. The attached two-car garage has a driveway that allows room for at least four cars. Zoned for equestrian and ADU additions. Property is selling for the first time from the original owner. This like-new home is located within the Ontario-Montclair School District and is near parks, churches and shopping.
PROPERTY INFORMATION
| MLS # | CV24222342 | Lot Size | 20,160 Sq. Ft. |
| HOA Fees | $0/Monthly | Property Type | Single Family Residence |
| Price | $ 975,000
Price Per SqFt: $ 569 |
DOM | 312 Days |
| Address | 529 Francis Street | Type | Residential |
| City | Ontario | Sq.Ft. | 1,714 Sq. Ft. |
| Postal Code | 91762 | Garage | 2 |
| County | San Bernardino | Year Built | 1986 |
| Bed / Bath | 4 / 2 | Parking | 2 |
| Built In | 1986 | Status | Active |
INTERIOR FEATURES
| Has Laundry | Yes |
| Laundry Information | Gas & Electric Dryer Hookup, Gas Dryer Hookup, In Garage |
| Has Fireplace | Yes |
| Fireplace Information | Den, Gas |
| Has Appliances | Yes |
| Kitchen Appliances | Built-In Range, Gas Oven, Gas Range, Refrigerator, Water Heater |
| Kitchen Information | Kitchen Open to Family Room, Pots & Pan Drawers, Remodeled Kitchen, Utility sink |
| Kitchen Area | Dining Room |
| Has Heating | Yes |
| Heating Information | Central |
| Room Information | All Bedrooms Down, Office |
| Has Cooling | Yes |
| Cooling Information | Central Air |
| Flooring Information | Tile |
| InteriorFeatures Information | Built-in Features, Copper Plumbing Full, Dry Bar |
| EntryLocation | Front |
| Entry Level | 1 |
| Has Spa | Yes |
| SpaDescription | Private, Above Ground |
| WindowFeatures | Blinds, Custom Covering, Double Pane Windows, Shutters |
| SecuritySafety | Carbon Monoxide Detector(s), Smoke Detector(s) |
| Bathroom Information | Privacy toilet door, Quartz Counters |
| Main Level Bedrooms | 4 |
| Main Level Bathrooms | 2 |
EXTERIOR FEATURES
| FoundationDetails | Slab |
| Roof | Composition |
| Has Pool | Yes |
| Pool | Private, In Ground |
| Has Patio | Yes |
| Patio | Covered, Porch, Front Porch, Rear Porch |
| Has Sprinklers | Yes |
WALKSCORE
MAP
MORTGAGE CALCULATOR
- Principal & Interest:
- Property Tax: $1,040
- Home Insurance:$119
- HOA Fees:$0
- Mortgage Insurance:
PRICE HISTORY
| Date | Event | Price |
| 10/30/2024 | Listed | $975,000 |

Topfind Realty
REALTOR®
(844)-333-8033
Questions? Contact today.
Use a Topfind agent and receive a cash rebate of up to $9,750
Ontario Similar Properties
Listing provided courtesy of Gilbert Pacheco, COLDWELL BANKER TOWN & COUNTRY. Based on information from California Regional Multiple Listing Service, Inc. as of #Date#. This information is for your personal, non-commercial use and may not be used for any purpose other than to identify prospective properties you may be interested in purchasing. Display of MLS data is usually deemed reliable but is NOT guaranteed accurate by the MLS. Buyers are responsible for verifying the accuracy of all information and should investigate the data themselves or retain appropriate professionals. Information from sources other than the Listing Agent may have been included in the MLS data. Unless otherwise specified in writing, Broker/Agent has not and will not verify any information obtained from other sources. The Broker/Agent providing the information contained herein may or may not have been the Listing and/or Selling Agent.

