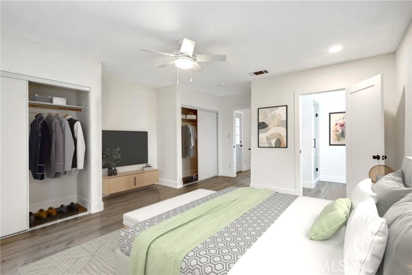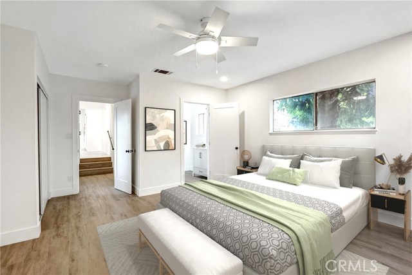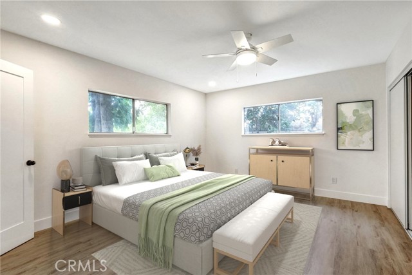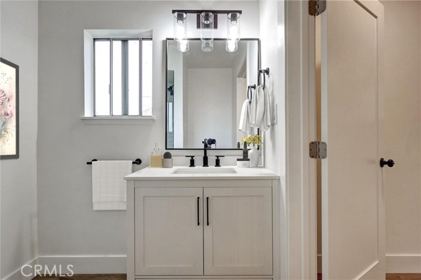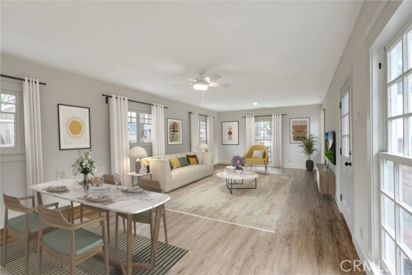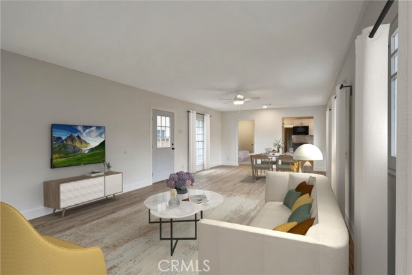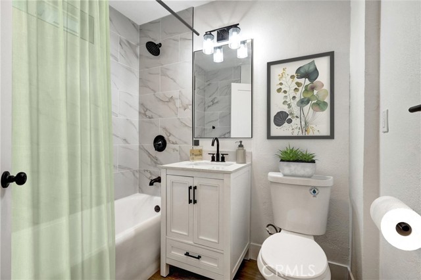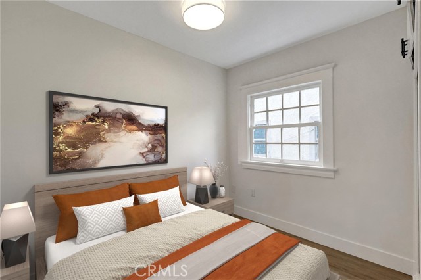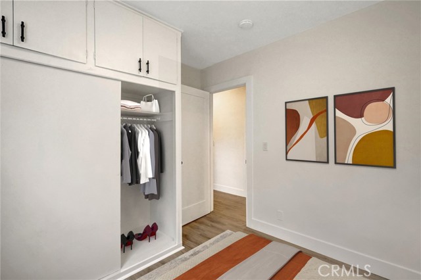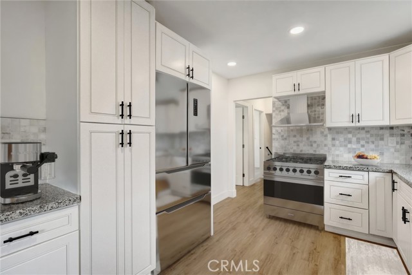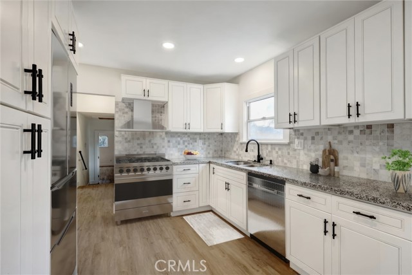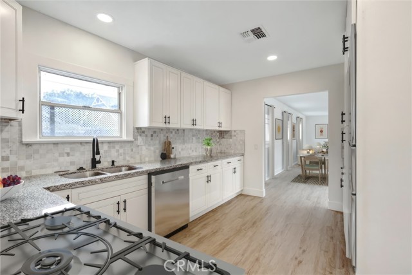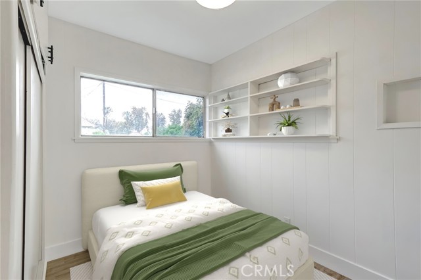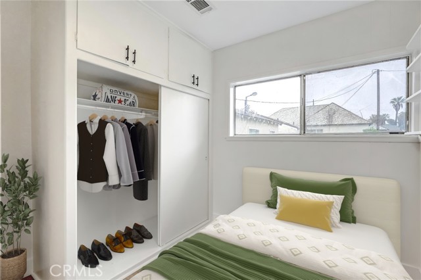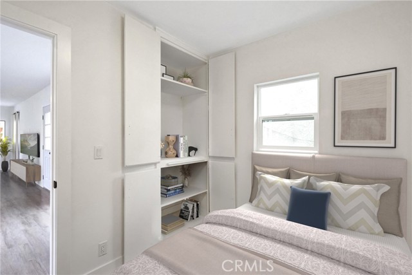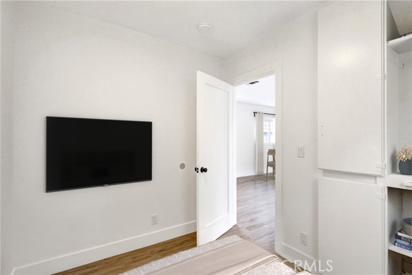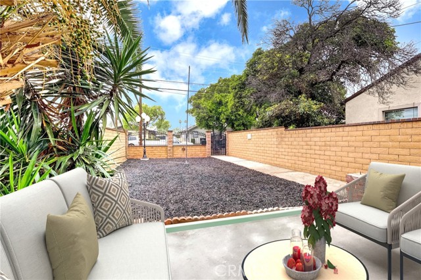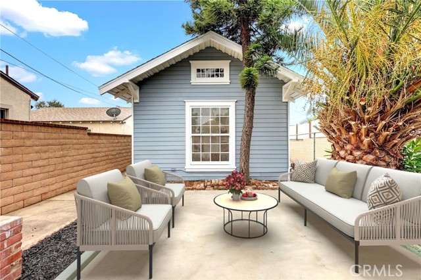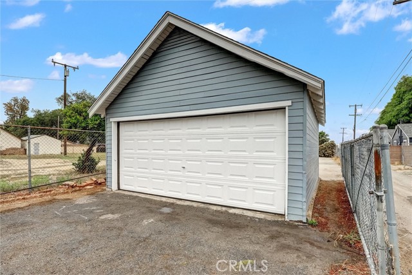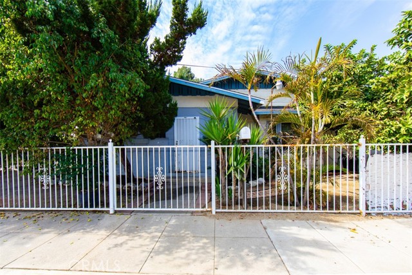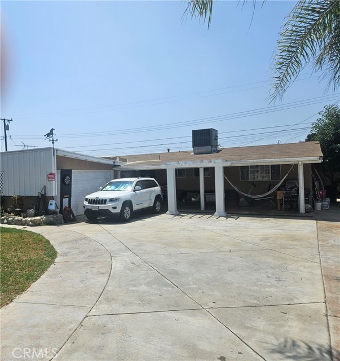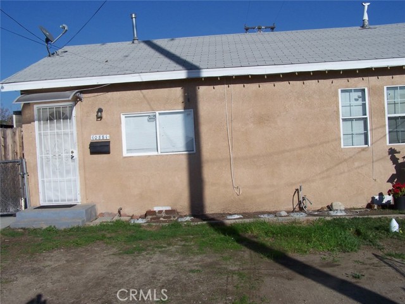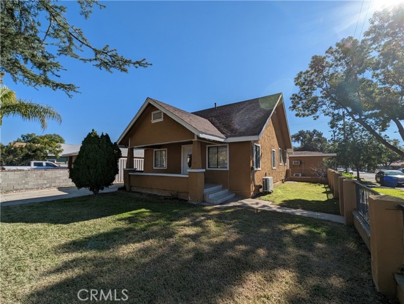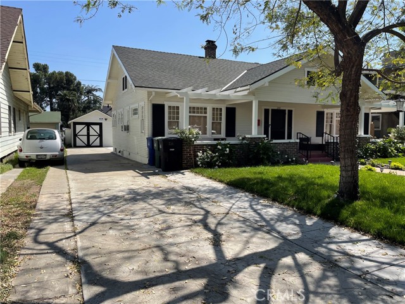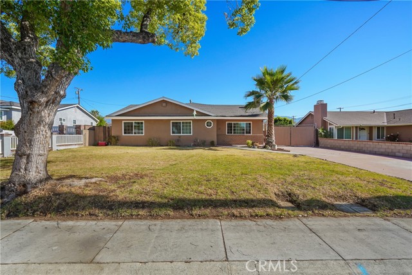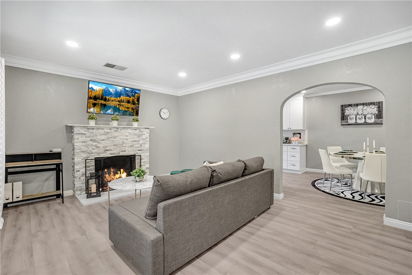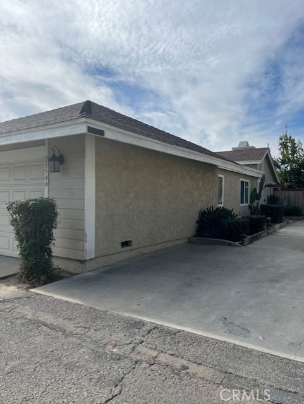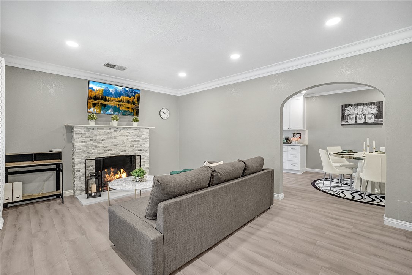535 Vesta Street
Ontario, CA 91762
Sold
Welcome to 535 W Vesta St, a beautifully remodeled 4-bedroom, 2-bathroom gem nestled in the heart of Ontario, CA. This charming home boasts modern upgrades and thoughtful design throughout, creating an inviting and comfortable living space. As you step inside, you'll be greeted by a spacious open floor plan, perfect for both relaxation and entertaining. The living area features new flooring, fresh paint, and ample natural light, enhancing the home's warm and welcoming ambiance. The home's bedrooms are generously sized, offering new flooring and ample closet space, ensuring comfort and convenience. The remodeled bathrooms feature contemporary fixtures, elegant tile work, and modern vanities, providing a spa-like retreat for your daily routine. Step outside to the expansive backyard, where you'll find plenty of space for outdoor activities, gardening, or simply enjoying the Southern California sunshine. The front yard has also been newly landscaped, adding to the home's curb appeal. The property is zoned within LUA3 of the Downtown Mixed Use (MU1) zoning designation for the city of Ontario, so submit your plans to the city for multiple units or ADUs. Two-car detached garage, alley access, and loads of RV parking on a large lot. Lots of bearing fruit trees. Fully useable stand-up basement. Located in a desirable neighborhood, 535 W Vesta St is just minutes away from local schools, parks, shopping, and dining options. With its complete remodel and prime location, this property is a true standout in the Ontario market. Don't miss the opportunity to make this house your new home!
PROPERTY INFORMATION
| MLS # | ND24130485 | Lot Size | 7,152 Sq. Ft. |
| HOA Fees | $0/Monthly | Property Type | Single Family Residence |
| Price | $ 650,000
Price Per SqFt: $ 500 |
DOM | 494 Days |
| Address | 535 Vesta Street | Type | Residential |
| City | Ontario | Sq.Ft. | 1,301 Sq. Ft. |
| Postal Code | 91762 | Garage | 2 |
| County | San Bernardino | Year Built | 1910 |
| Bed / Bath | 4 / 2 | Parking | 4 |
| Built In | 1910 | Status | Closed |
| Sold Date | 2024-09-13 |
INTERIOR FEATURES
| Has Laundry | Yes |
| Laundry Information | Dryer Included, Individual Room, See Remarks, Washer Included |
| Has Fireplace | No |
| Fireplace Information | None |
| Has Appliances | Yes |
| Kitchen Appliances | Water Heater |
| Kitchen Information | Granite Counters, Pots & Pan Drawers, Remodeled Kitchen |
| Has Heating | Yes |
| Heating Information | Central |
| Room Information | All Bedrooms Down, Basement, Center Hall, Living Room, Main Floor Bedroom, Main Floor Primary Bedroom, Primary Bathroom, Primary Bedroom, Office, See Remarks |
| Has Cooling | Yes |
| Cooling Information | Central Air |
| InteriorFeatures Information | Ceiling Fan(s), Granite Counters, Open Floorplan, Storage, Unfurnished |
| EntryLocation | Front |
| Entry Level | 1 |
| Has Spa | No |
| SpaDescription | None |
| SecuritySafety | Smoke Detector(s) |
| Bathroom Information | Low Flow Shower, Low Flow Toilet(s), Shower, Shower in Tub, Exhaust fan(s), Granite Counters, Main Floor Full Bath, Remodeled, Upgraded |
| Main Level Bedrooms | 4 |
| Main Level Bathrooms | 2 |
EXTERIOR FEATURES
| ExteriorFeatures | Lighting, Satellite Dish |
| FoundationDetails | Permanent, See Remarks |
| Roof | Shingle |
| Has Pool | No |
| Pool | None |
| Has Fence | Yes |
| Fencing | Block, Chain Link, Wrought Iron |
WALKSCORE
MAP
MORTGAGE CALCULATOR
- Principal & Interest:
- Property Tax: $693
- Home Insurance:$119
- HOA Fees:$0
- Mortgage Insurance:
PRICE HISTORY
| Date | Event | Price |
| 08/16/2024 | Pending | $650,000 |
| 07/29/2024 | Active Under Contract | $650,000 |
| 07/21/2024 | Price Change (Relisted) | $650,000 (-5.10%) |
| 07/19/2024 | Price Change (Relisted) | $684,900 (-0.72%) |
| 06/25/2024 | Listed | $689,900 |

Topfind Realty
REALTOR®
(844)-333-8033
Questions? Contact today.
Interested in buying or selling a home similar to 535 Vesta Street?
Ontario Similar Properties
Listing provided courtesy of Randall Cunningham, Clifford R Stevens, Broker. Based on information from California Regional Multiple Listing Service, Inc. as of #Date#. This information is for your personal, non-commercial use and may not be used for any purpose other than to identify prospective properties you may be interested in purchasing. Display of MLS data is usually deemed reliable but is NOT guaranteed accurate by the MLS. Buyers are responsible for verifying the accuracy of all information and should investigate the data themselves or retain appropriate professionals. Information from sources other than the Listing Agent may have been included in the MLS data. Unless otherwise specified in writing, Broker/Agent has not and will not verify any information obtained from other sources. The Broker/Agent providing the information contained herein may or may not have been the Listing and/or Selling Agent.
