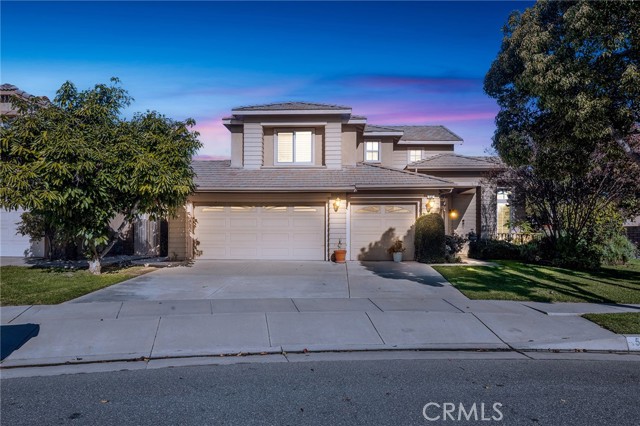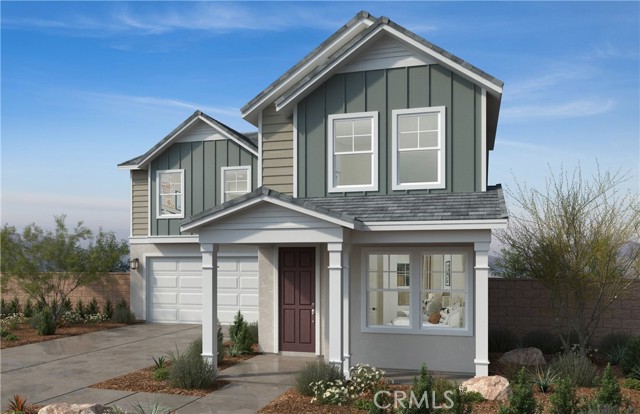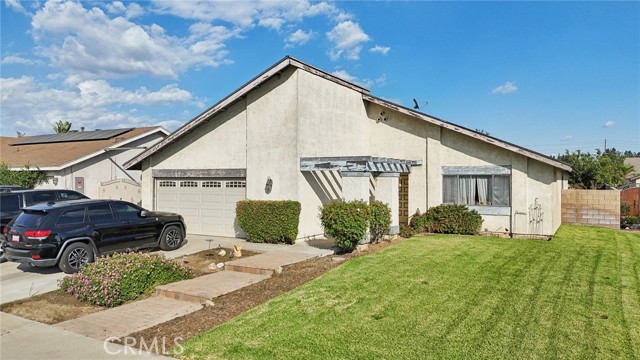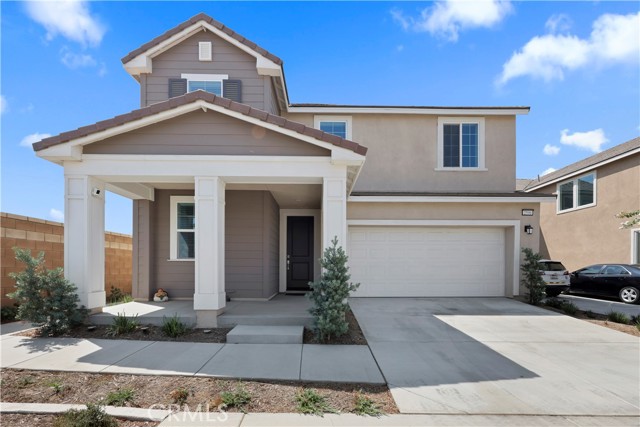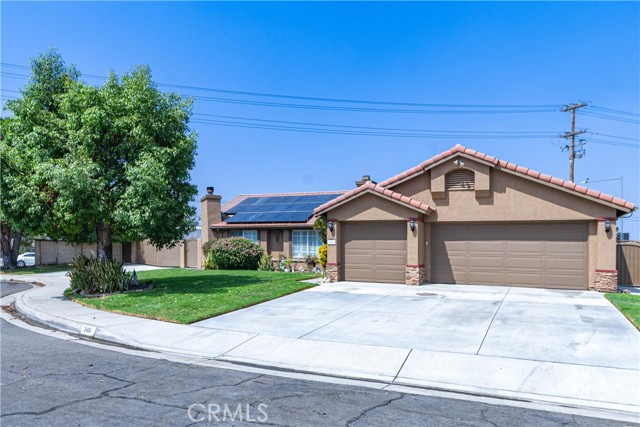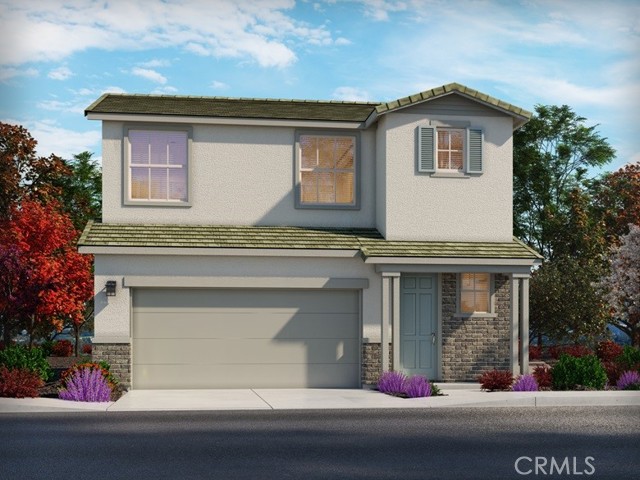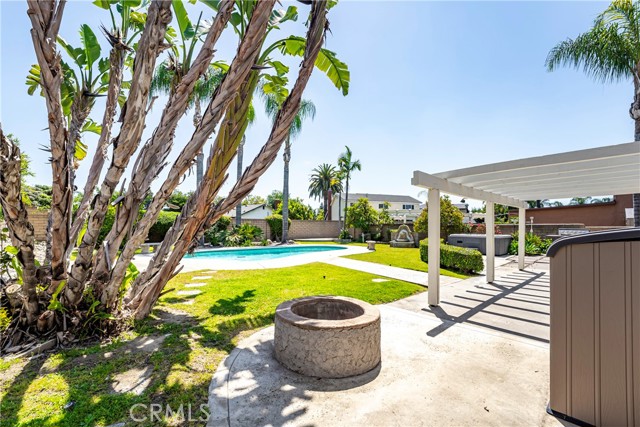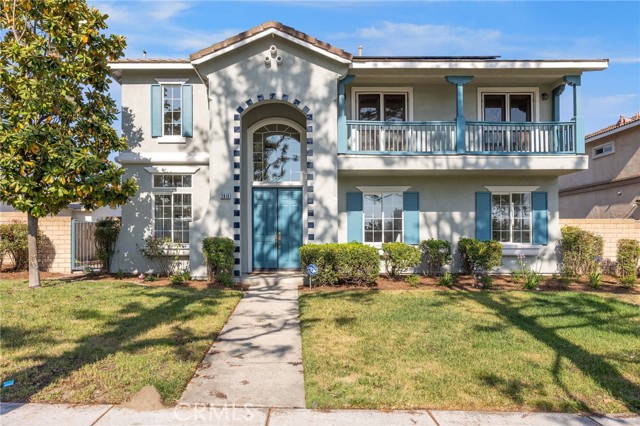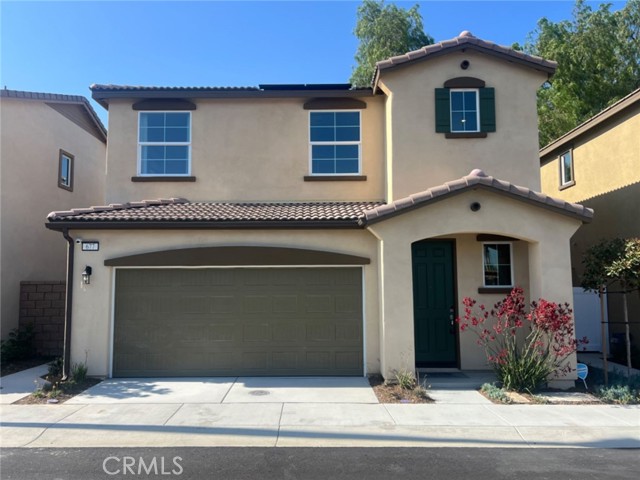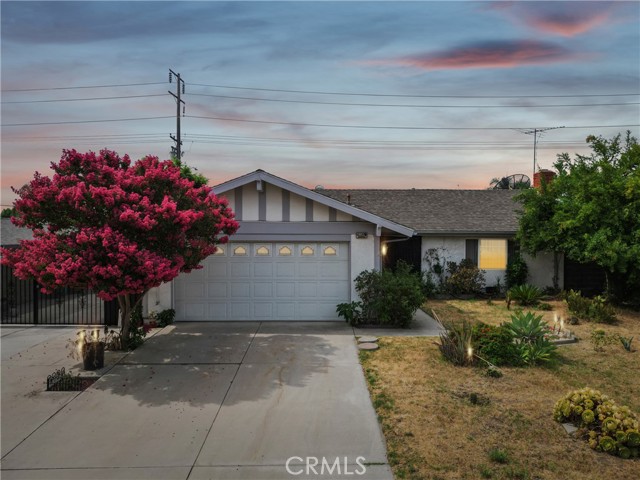537 Deerfield Street
Ontario, CA 91761
Sold
Welcome to 537 East Deerfield Street! This is a warm and welcoming 4-bedroom, 3-full bath residence nestled in a highly sought-after neighborhood of Ontario. You are greeted with high ceilings in the living room and dining room as you enter, creating an open and airy atmosphere. Just to the other side of the main level, fine the spacious family room, equipped with a wood-burning fireplace. This room seamlessly connects to an additional eating area and kitchen, providing a perfect space for both casual family meals and entertaining guests. The stylish kitchen features refinished gray-colored cabinets and a great-size window overlooking the expansive and meticulously cared-for backyard. Enjoy the view of various fruit trees, including grapefruit, peach, Japanese tangerines, and avocado, complemented by over a dozen rose bushes. The outdoor space is a serene escape and a delightful extension of the home. The main level also boasts a convenient layout with one bedroom and one bathroom, offering flexibility and accessibility. Upstairs you’ll fine the remaining three bedrooms are each generously sized. The master bedroom is a true retreat with high ceilings, a walk-in closet, and a fully equipped bathroom featuring a remodeled tub and shower, as well as dual sinks. The upstairs hallway is not only spacious but also functional, housing a built-in desk and workspace. For added convenience, a separate laundry room with washer and dryer hookups and cabinets is also located upstairs.The three-car garage provides ample space for both parking and storage, catering to the practical needs of a modern homeowner. Beyond the property, its location proves to be advantageous, with close proximity to the freeway, grocery stores, shopping centers, and the Ontario Airport. This residence seamlessly combines sophistication with practicality, offering a refined yet relatable living experience for the discerning homebuyer.
PROPERTY INFORMATION
| MLS # | CV24002325 | Lot Size | 8,442 Sq. Ft. |
| HOA Fees | $0/Monthly | Property Type | Single Family Residence |
| Price | $ 820,000
Price Per SqFt: $ 403 |
DOM | 661 Days |
| Address | 537 Deerfield Street | Type | Residential |
| City | Ontario | Sq.Ft. | 2,036 Sq. Ft. |
| Postal Code | 91761 | Garage | 2 |
| County | San Bernardino | Year Built | 2000 |
| Bed / Bath | 4 / 2 | Parking | 2 |
| Built In | 2000 | Status | Closed |
| Sold Date | 2024-02-21 |
INTERIOR FEATURES
| Has Laundry | Yes |
| Laundry Information | Dryer Included, Gas Dryer Hookup, Individual Room, Inside, Upper Level, Washer Hookup, Washer Included |
| Has Fireplace | Yes |
| Fireplace Information | Family Room |
| Has Appliances | Yes |
| Kitchen Appliances | Dishwasher, Gas Oven, Microwave, Refrigerator, Water Heater |
| Kitchen Area | Dining Room, In Kitchen |
| Has Heating | Yes |
| Heating Information | Central |
| Room Information | Laundry, Main Floor Bedroom, Walk-In Closet |
| Has Cooling | Yes |
| Cooling Information | Central Air |
| Flooring Information | Carpet, Laminate |
| InteriorFeatures Information | High Ceilings, Recessed Lighting |
| DoorFeatures | Sliding Doors |
| EntryLocation | Ground |
| Entry Level | 1 |
| Has Spa | No |
| SpaDescription | None |
| WindowFeatures | Screens |
| SecuritySafety | Carbon Monoxide Detector(s), Smoke Detector(s) |
| Bathroom Information | Shower, Shower in Tub, Double Sinks in Primary Bath, Remodeled |
| Main Level Bedrooms | 1 |
| Main Level Bathrooms | 1 |
EXTERIOR FEATURES
| Roof | Tile |
| Has Pool | No |
| Pool | None |
| Has Fence | Yes |
| Fencing | Block |
| Has Sprinklers | Yes |
WALKSCORE
MAP
MORTGAGE CALCULATOR
- Principal & Interest:
- Property Tax: $875
- Home Insurance:$119
- HOA Fees:$0
- Mortgage Insurance:
PRICE HISTORY
| Date | Event | Price |
| 02/21/2024 | Sold | $815,000 |
| 01/05/2024 | Listed | $820,000 |

Topfind Realty
REALTOR®
(844)-333-8033
Questions? Contact today.
Interested in buying or selling a home similar to 537 Deerfield Street?
Ontario Similar Properties
Listing provided courtesy of Jaylyn Lopez, RE/MAX TOP PRODUCERS. Based on information from California Regional Multiple Listing Service, Inc. as of #Date#. This information is for your personal, non-commercial use and may not be used for any purpose other than to identify prospective properties you may be interested in purchasing. Display of MLS data is usually deemed reliable but is NOT guaranteed accurate by the MLS. Buyers are responsible for verifying the accuracy of all information and should investigate the data themselves or retain appropriate professionals. Information from sources other than the Listing Agent may have been included in the MLS data. Unless otherwise specified in writing, Broker/Agent has not and will not verify any information obtained from other sources. The Broker/Agent providing the information contained herein may or may not have been the Listing and/or Selling Agent.
