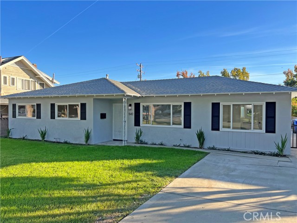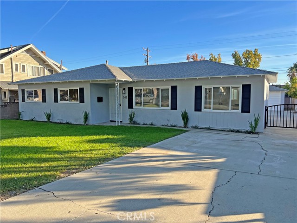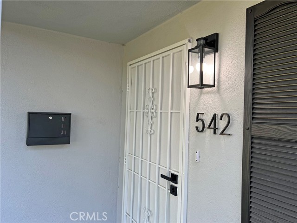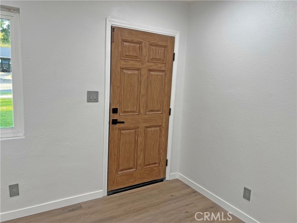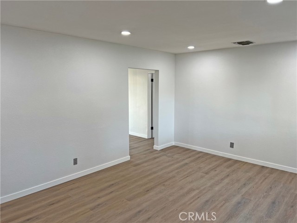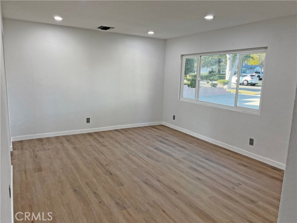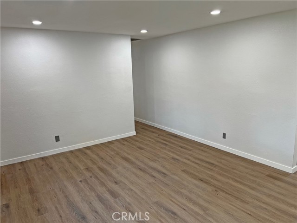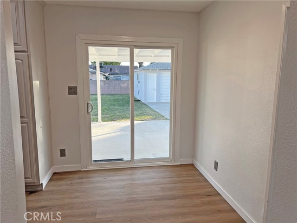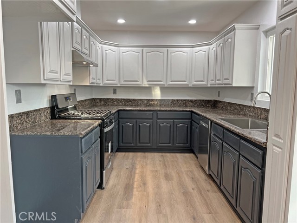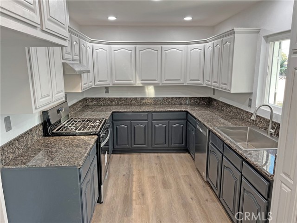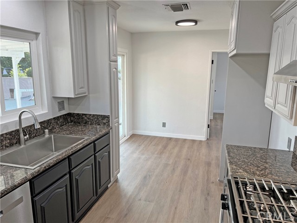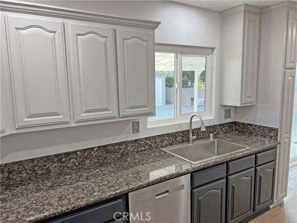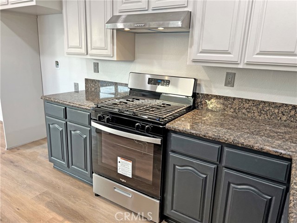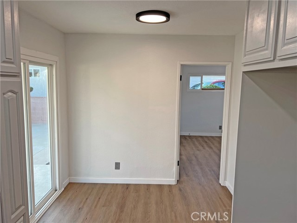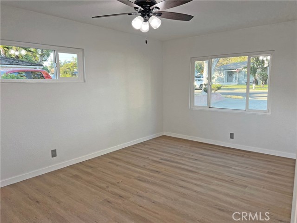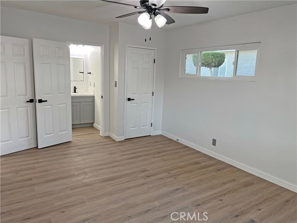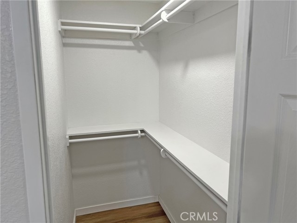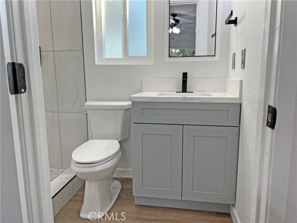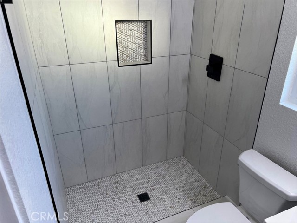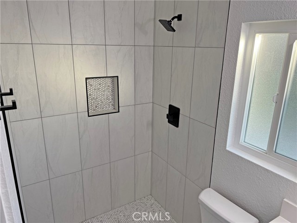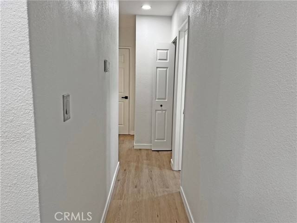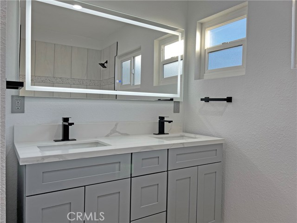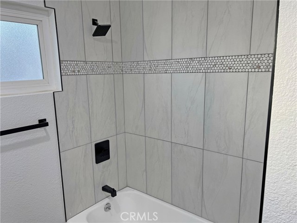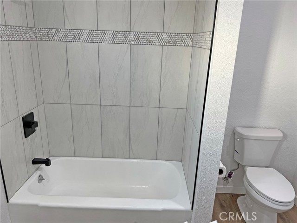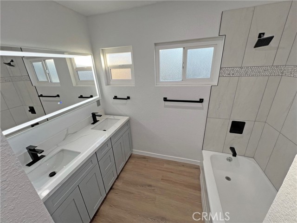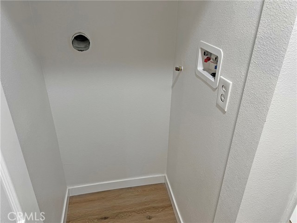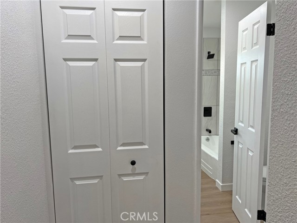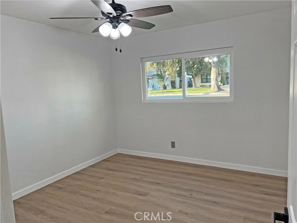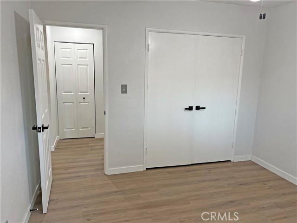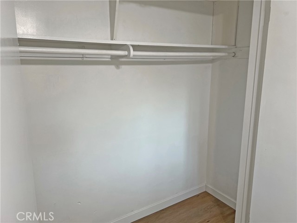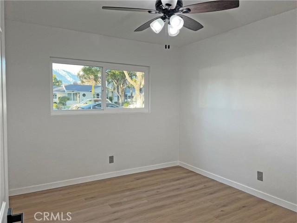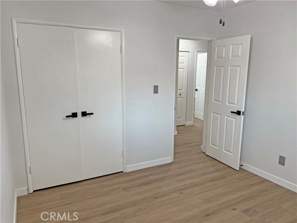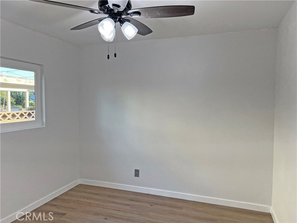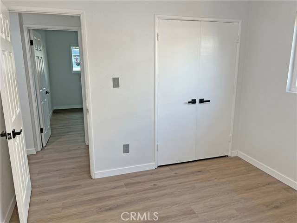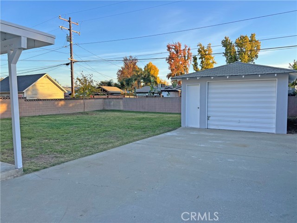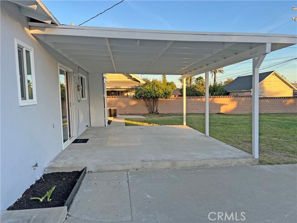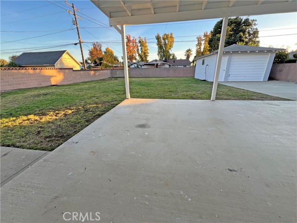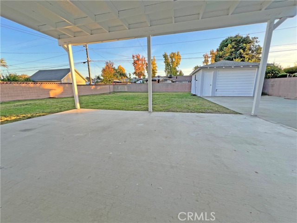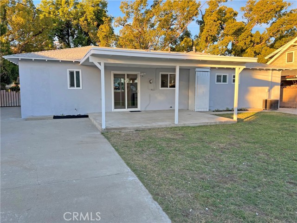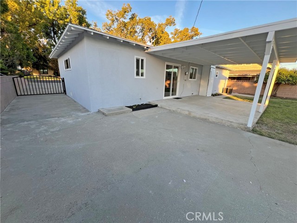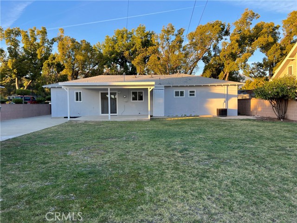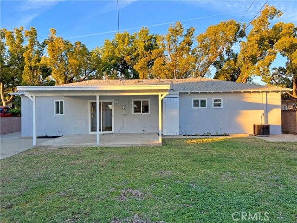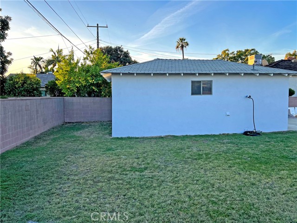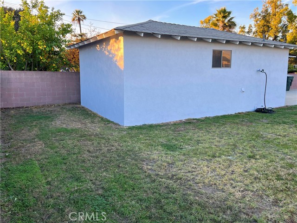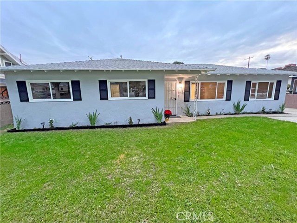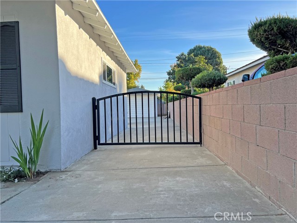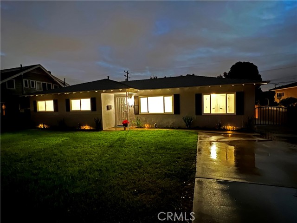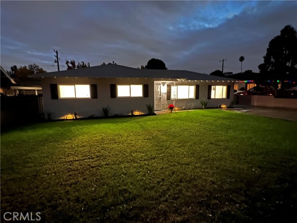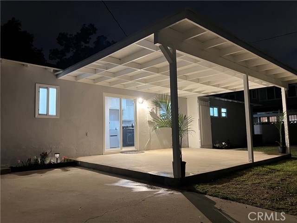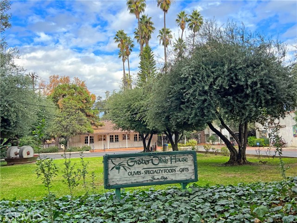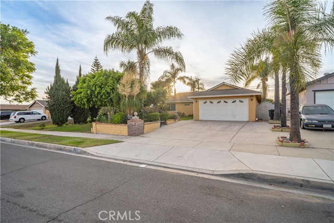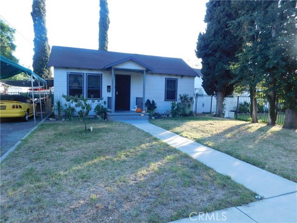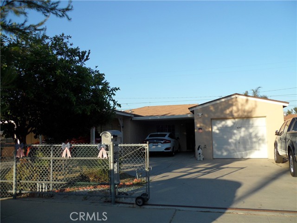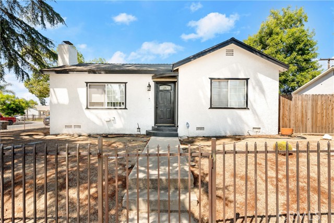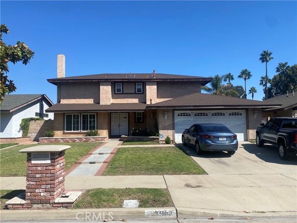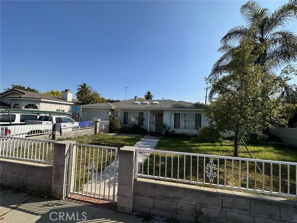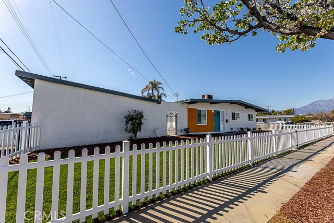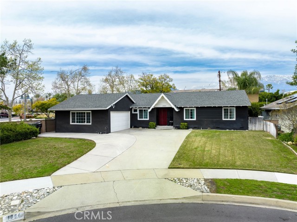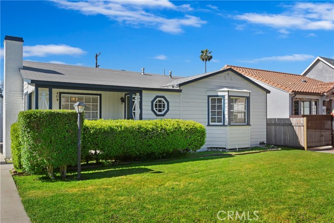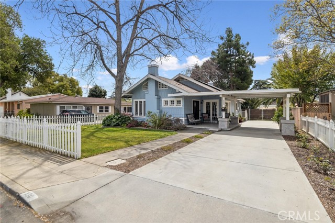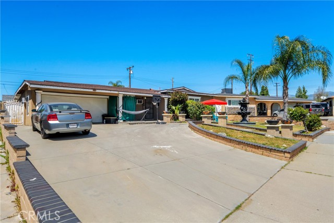542 4th
Ontario, CA 91764
Sold
Remodeled Ontario home on a beautiful tree lined street. 4 Bedrooms, two bathrooms on a large lot making this a family friendly/entertainers oasis. The newly landscaped front yard leads you to a modern entryway. Welcome yourself home into the large family room with picturesque windows facing the San Gabriel Mountains. The remodeled kitchen has granite counters, stainless steel appliances & modern paint colors. There is a dining room open to the kitchen with a slider to the back patio giving the space a large and open indoor/outdoor feel. The west side of the home has a private master bedroom, complete with a walk-in closet & fully remodeled bathroom. The east side of the home has 3 bedrooms with large closets & windows bringing in lots of natural light. A laundry area & an additional fully remodeled bathroom with double sinks, tranquility LED Mirror & a tub/shower combo. Outdoors you will find a covered patio, large grass yard, beautiful trees & space for a garden, citrus trees or even a pool! There is a single car garage that would make a great shop or earn income with an additional dwelling unit. With this much yard space the potentials are endless. This home features new exterior/interior paint, recessed lights, vinyl plank flooring throughout & brand new appliances. The home also features updated copper plumbing, duel pane windows, central A/C & heat. This home is close to the well known Graber Olive House, dining, shopping & easy access to the 10, 210 & 60 frwys.
PROPERTY INFORMATION
| MLS # | CV23226463 | Lot Size | 7,865 Sq. Ft. |
| HOA Fees | $0/Monthly | Property Type | Single Family Residence |
| Price | $ 695,000
Price Per SqFt: $ 530 |
DOM | 680 Days |
| Address | 542 4th | Type | Residential |
| City | Ontario | Sq.Ft. | 1,311 Sq. Ft. |
| Postal Code | 91764 | Garage | 1 |
| County | San Bernardino | Year Built | 1960 |
| Bed / Bath | 4 / 1 | Parking | 1 |
| Built In | 1960 | Status | Closed |
| Sold Date | 2024-01-10 |
INTERIOR FEATURES
| Has Laundry | Yes |
| Laundry Information | Gas & Electric Dryer Hookup, Inside |
| Has Fireplace | No |
| Fireplace Information | None |
| Has Appliances | Yes |
| Kitchen Appliances | Dishwasher, Disposal, Gas Oven, Gas Range, Gas Water Heater, Range Hood, Self Cleaning Oven, Vented Exhaust Fan, Water Line to Refrigerator |
| Kitchen Information | Granite Counters, Remodeled Kitchen |
| Kitchen Area | Area |
| Has Heating | Yes |
| Heating Information | Central |
| Room Information | All Bedrooms Down, Family Room, Kitchen, Primary Bathroom, Primary Bedroom, Walk-In Closet |
| Has Cooling | Yes |
| Cooling Information | Central Air |
| Flooring Information | Vinyl |
| InteriorFeatures Information | Ceiling Fan(s), Granite Counters, Recessed Lighting |
| DoorFeatures | Panel Doors, Sliding Doors |
| EntryLocation | North facing |
| Entry Level | 1 |
| Has Spa | No |
| SpaDescription | None |
| WindowFeatures | Double Pane Windows, Screens |
| Bathroom Information | Shower, Shower in Tub, Double sinks in bath(s), Exhaust fan(s), Walk-in shower |
| Main Level Bedrooms | 4 |
| Main Level Bathrooms | 2 |
EXTERIOR FEATURES
| ExteriorFeatures | Lighting |
| FoundationDetails | Slab |
| Roof | Composition, Shingle |
| Has Pool | No |
| Pool | None |
| Has Patio | Yes |
| Patio | Concrete, Covered, Patio, Porch |
| Has Fence | Yes |
| Fencing | Block, Good Condition, Wrought Iron |
| Has Sprinklers | Yes |
WALKSCORE
MAP
MORTGAGE CALCULATOR
- Principal & Interest:
- Property Tax: $741
- Home Insurance:$119
- HOA Fees:$0
- Mortgage Insurance:
PRICE HISTORY
| Date | Event | Price |
| 12/19/2023 | Listed | $695,000 |

Topfind Realty
REALTOR®
(844)-333-8033
Questions? Contact today.
Interested in buying or selling a home similar to 542 4th?
Ontario Similar Properties
Listing provided courtesy of Paul Lazo, COLDWELL BANKER TOWN & COUNTRY. Based on information from California Regional Multiple Listing Service, Inc. as of #Date#. This information is for your personal, non-commercial use and may not be used for any purpose other than to identify prospective properties you may be interested in purchasing. Display of MLS data is usually deemed reliable but is NOT guaranteed accurate by the MLS. Buyers are responsible for verifying the accuracy of all information and should investigate the data themselves or retain appropriate professionals. Information from sources other than the Listing Agent may have been included in the MLS data. Unless otherwise specified in writing, Broker/Agent has not and will not verify any information obtained from other sources. The Broker/Agent providing the information contained herein may or may not have been the Listing and/or Selling Agent.
