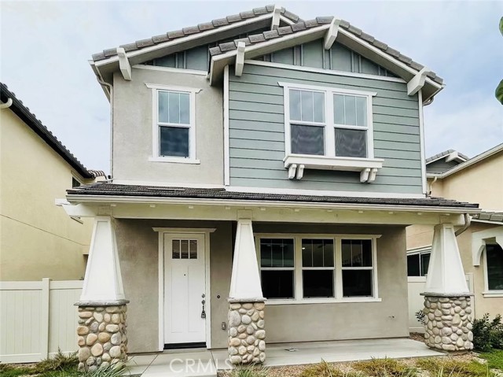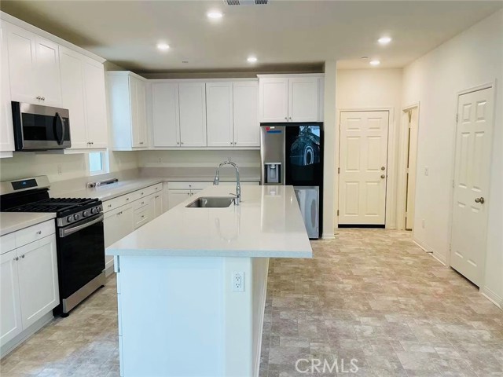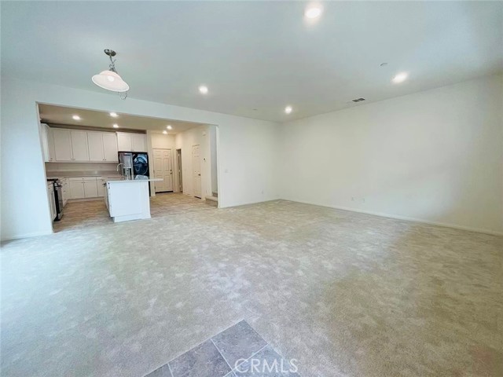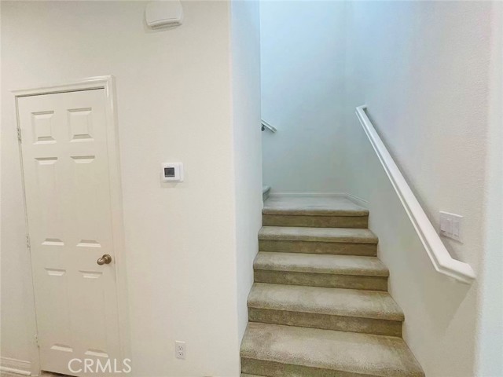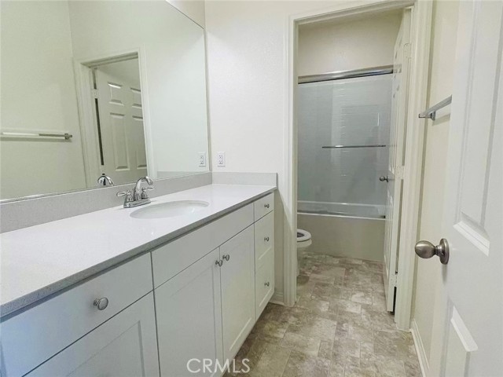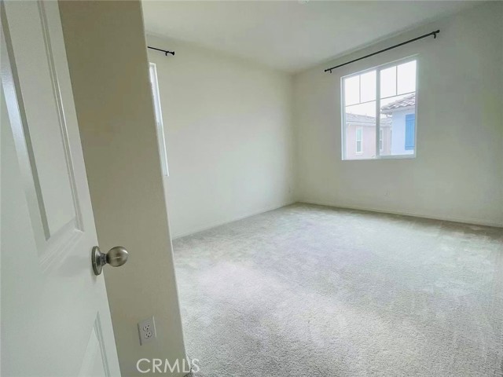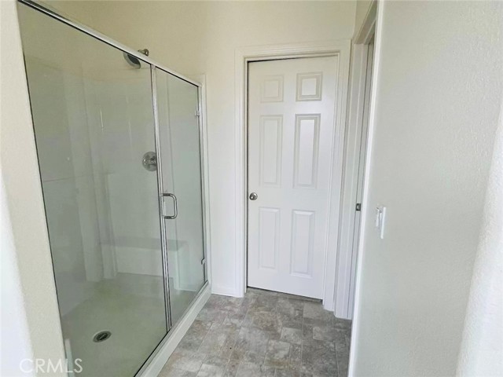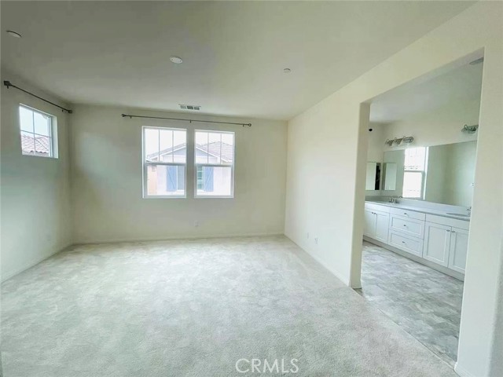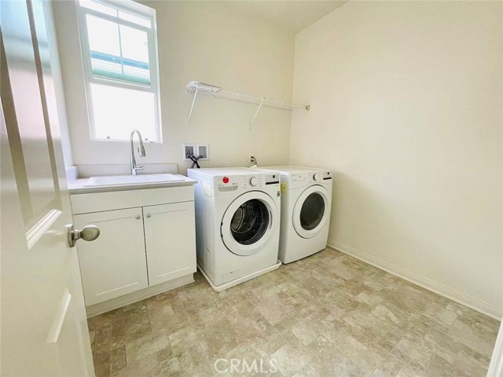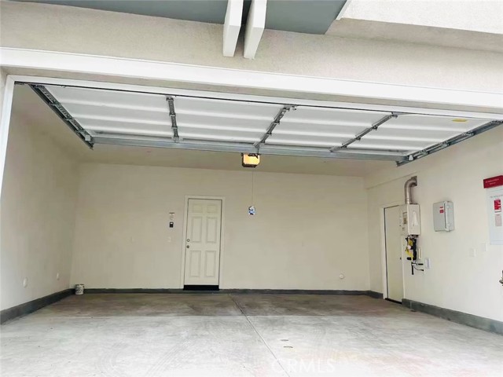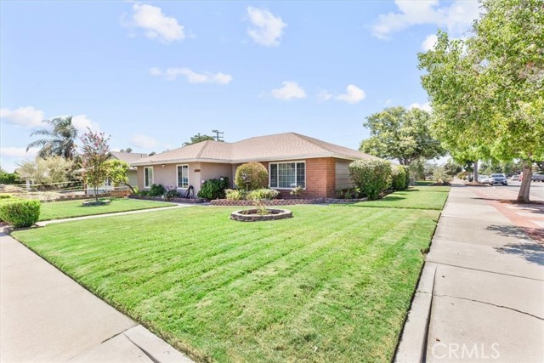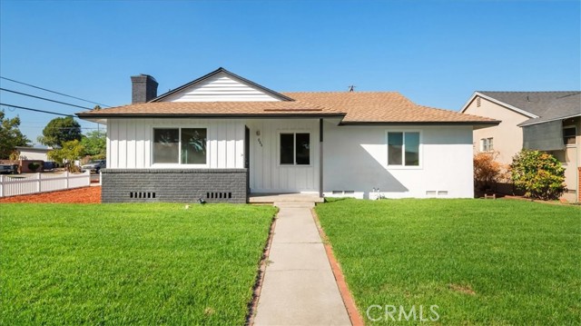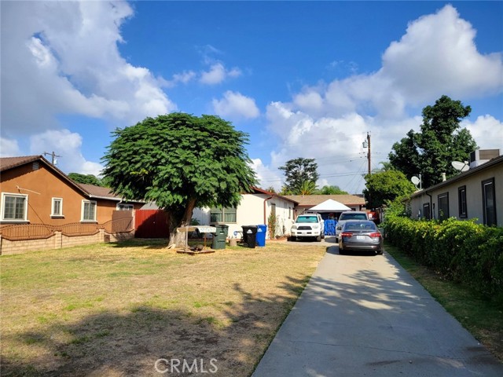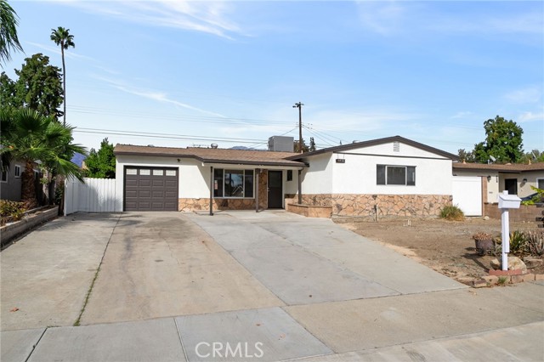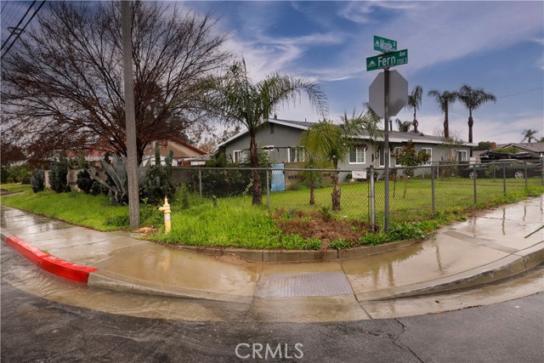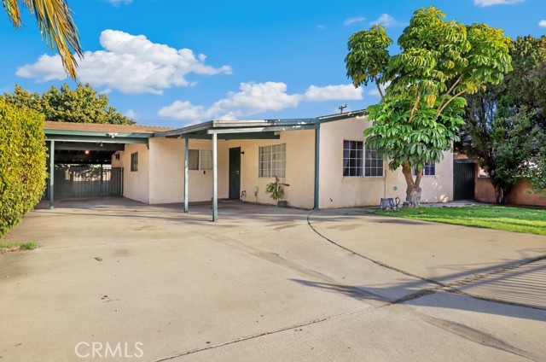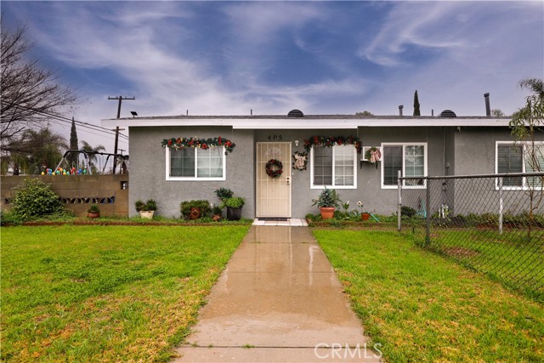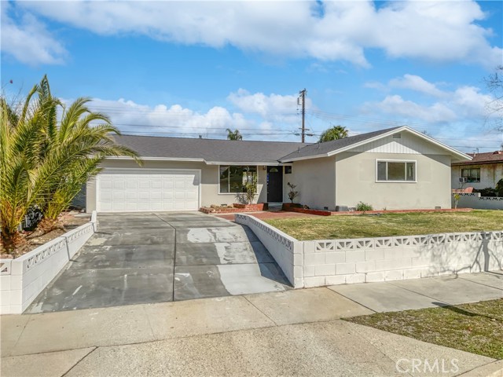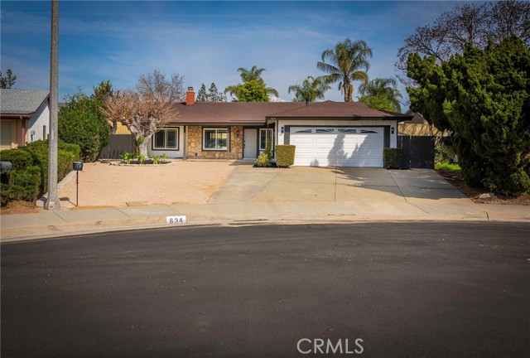5567 Seville Dr
Ontario, CA 91762
Sold
Welcome to this beautiful, newly constructed home in the rapidly developing city of Ontario, featuring a low property tax rate of only 1.1%. Built in 2020, this two-story, detached home in a gated community offers both security and luxury. The home includes 4 bedrooms and 2.5 bathrooms, perfect for both comfort and privacy. As you step inside, you'll be greeted by a spacious living room, dining area, and a state-of-the-art kitchen with upgraded marble countertops. The kitchen is equipped with brand new appliances, including a refrigerator, washer, and dryer. Upstairs, you will find four beautifully designed bedrooms, offering a serene retreat for each family member. The home's location is ideal, being close to parks, shopping centers, and only a 10-minute drive to Ontario Mills. It also offers easy access to the 10, 15, and 60 freeways. Located just 15 minutes from Ontario International Airport and nearby business districts, this home is perfect for those who live or work nearby. The area boasts excellent primary and secondary education options, making it a fantastic choice for families. The neighborhood is known for its friendly environment, ensuring a pleasant and peaceful living experience.This home is an excellent choice for those looking to settle down in a quality, welcoming community.
PROPERTY INFORMATION
| MLS # | OC23226776 | Lot Size | 3,100 Sq. Ft. |
| HOA Fees | $0/Monthly | Property Type | Single Family Residence |
| Price | $ 729,000
Price Per SqFt: $ 345 |
DOM | 601 Days |
| Address | 5567 Seville Dr | Type | Residential |
| City | Ontario | Sq.Ft. | 2,111 Sq. Ft. |
| Postal Code | 91762 | Garage | 2 |
| County | San Bernardino | Year Built | 2020 |
| Bed / Bath | 4 / 3 | Parking | 2 |
| Built In | 2020 | Status | Closed |
| Sold Date | 2024-03-01 |
INTERIOR FEATURES
| Has Laundry | Yes |
| Laundry Information | Upper Level |
| Has Fireplace | Yes |
| Fireplace Information | Bath |
| Room Information | Laundry, Living Room, Main Floor Bedroom, Main Floor Primary Bedroom, Primary Bathroom, Primary Bedroom |
| Has Cooling | Yes |
| Cooling Information | Central Air |
| EntryLocation | frist level |
| Entry Level | 1 |
| Main Level Bedrooms | 4 |
| Main Level Bathrooms | 3 |
EXTERIOR FEATURES
| Has Pool | No |
| Pool | None |
WALKSCORE
MAP
MORTGAGE CALCULATOR
- Principal & Interest:
- Property Tax: $778
- Home Insurance:$119
- HOA Fees:$0
- Mortgage Insurance:
PRICE HISTORY
| Date | Event | Price |
| 03/01/2024 | Sold | $729,000 |
| 02/15/2024 | Pending | $729,000 |
| 12/15/2023 | Listed | $729,000 |

Topfind Realty
REALTOR®
(844)-333-8033
Questions? Contact today.
Interested in buying or selling a home similar to 5567 Seville Dr?
Ontario Similar Properties
Listing provided courtesy of Zhen Qin, Linkhome Realty Group. Based on information from California Regional Multiple Listing Service, Inc. as of #Date#. This information is for your personal, non-commercial use and may not be used for any purpose other than to identify prospective properties you may be interested in purchasing. Display of MLS data is usually deemed reliable but is NOT guaranteed accurate by the MLS. Buyers are responsible for verifying the accuracy of all information and should investigate the data themselves or retain appropriate professionals. Information from sources other than the Listing Agent may have been included in the MLS data. Unless otherwise specified in writing, Broker/Agent has not and will not verify any information obtained from other sources. The Broker/Agent providing the information contained herein may or may not have been the Listing and/or Selling Agent.
