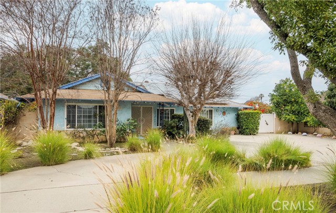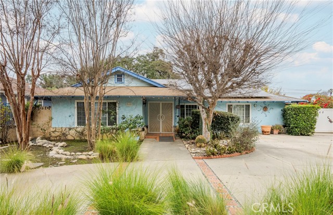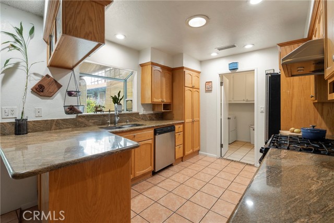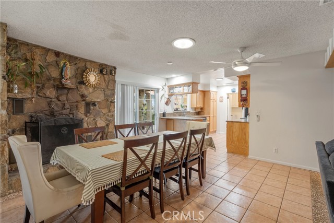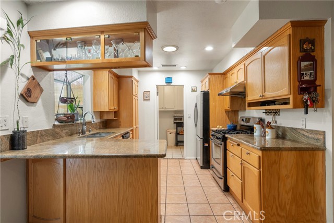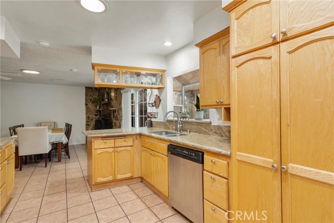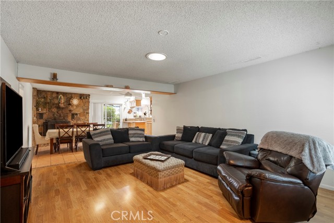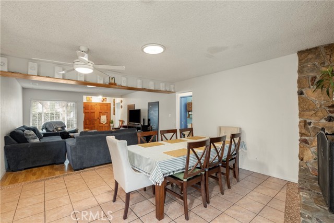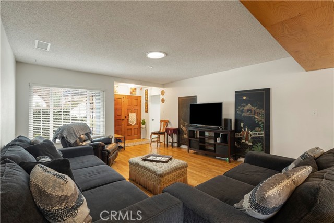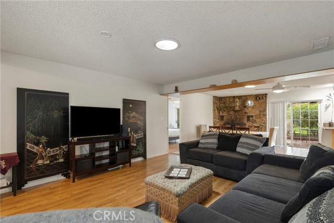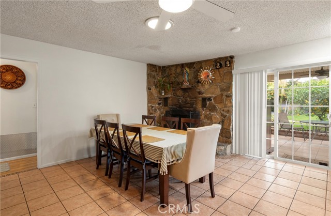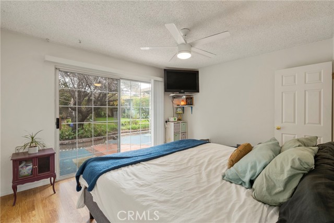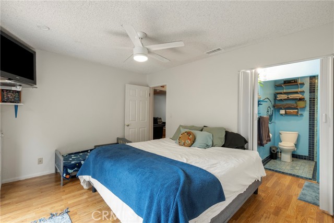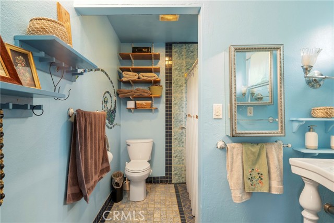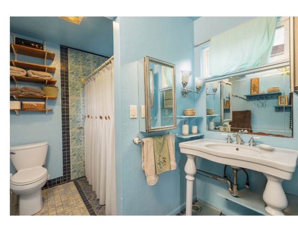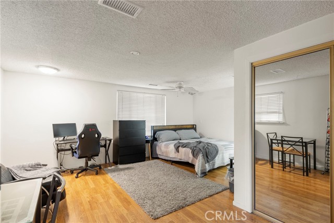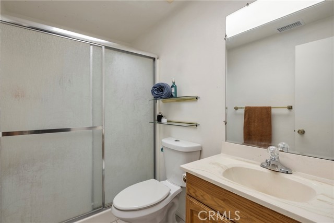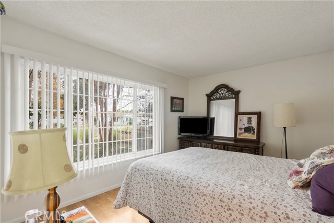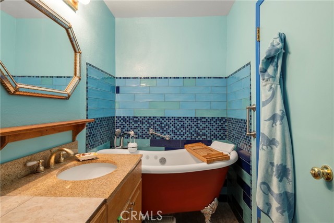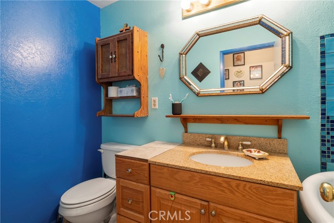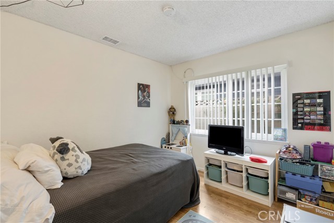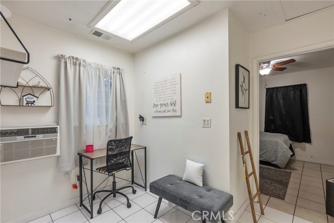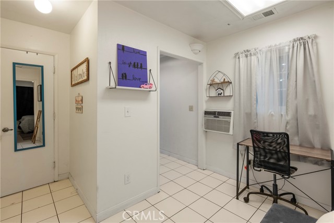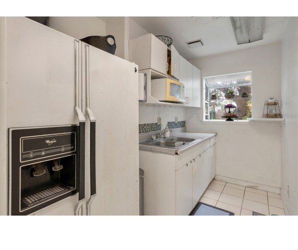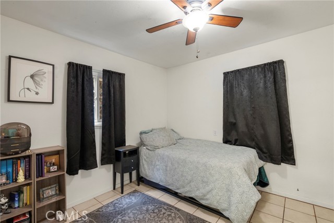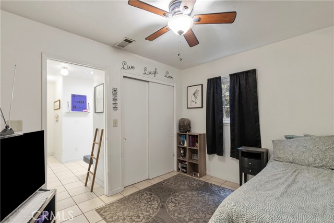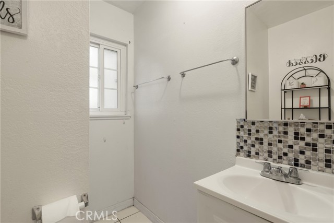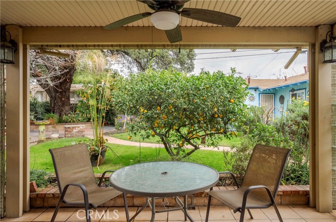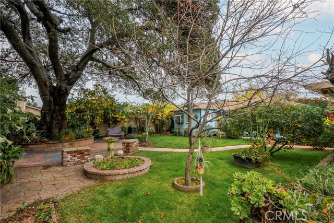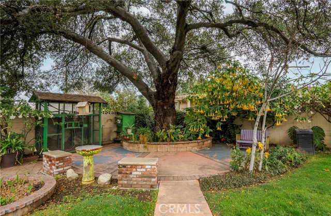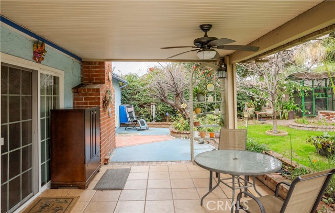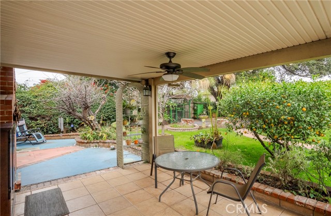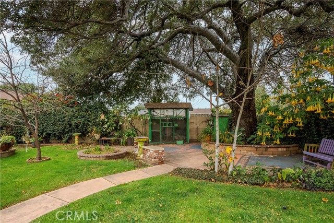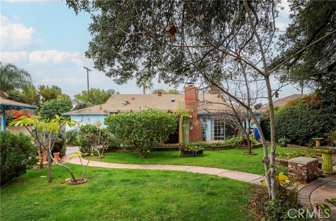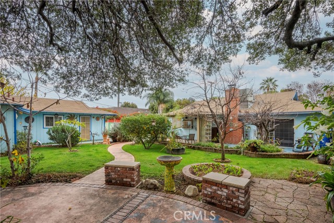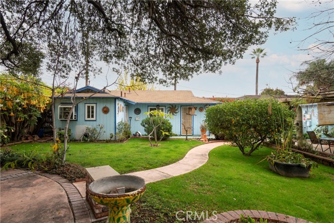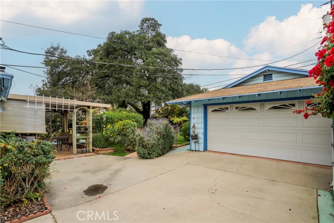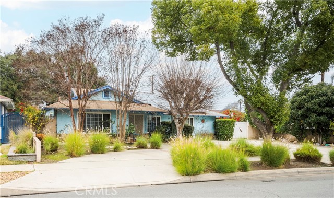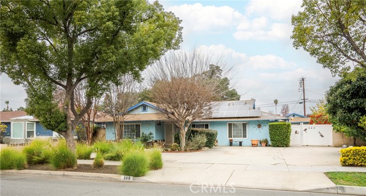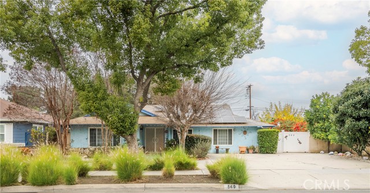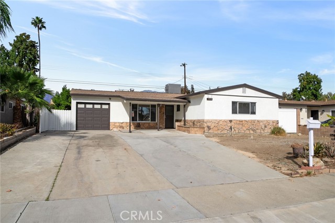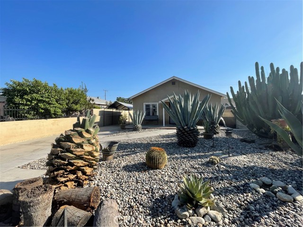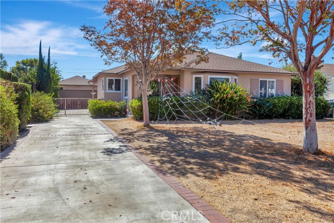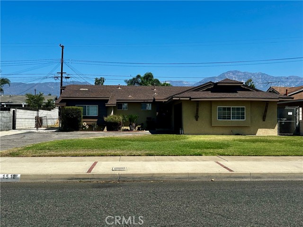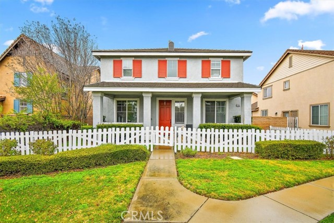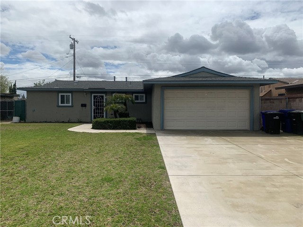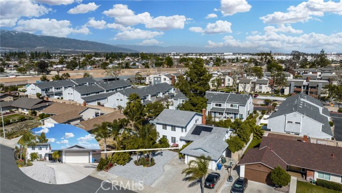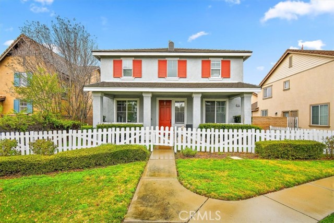560 I Street
Ontario, CA 91762
Sold
Desirable 4 bedroom/ 3 bathroom home with an additional 1bed/1bath unit and separate detached 2 car garage sitting on a 10,000+ Sqft Lot Size. The home sits on a horseshoe driveway for plenty of parking space and additional space for parking or RV parking. Home includes 2 Master bed/bath, Solar Panels, Central AC/Heating, Double Pane Windows, Separate Laundry room, Open layout. Updated kitchen with open layout to formal dining area, stone fireplace and formal living room. Dining area has double doors leading out to backyard with updated vinyl covered patio surrounded by plenty of lush greenery, fruit trees, and a 10,000 sqft lot boasting with natural shade and comfort for outdoor enjoyment and entertaining. There are 2 master bedrooms with their own separate bathrooms, each located on the opposite ends of each other in the home. The 3rd primary bathroom has been updated with much character including a red freestanding bathtub. There is an additional 1 bed/1 bath unit behind the additional 2 car detached home. The unit features a seating area, kitchen, bathroom with walk in shower, and bedroom. This home is located close to the downtown historic district with the Ontario Town Square, Historic Downtown Upland, Downtown Claremont, and Victoria Gardens, museums, restaurants, and coffee shops, located centrally from many desirable shopping, restaurants, events, hiking, Metro station, and historical landmarks. Just minutes from the 10 frwy and 60 frwy. Don't miss this opportunity. Show it today!
PROPERTY INFORMATION
| MLS # | CV24017907 | Lot Size | 10,560 Sq. Ft. |
| HOA Fees | $0/Monthly | Property Type | Single Family Residence |
| Price | $ 655,000
Price Per SqFt: $ 370 |
DOM | 630 Days |
| Address | 560 I Street | Type | Residential |
| City | Ontario | Sq.Ft. | 1,772 Sq. Ft. |
| Postal Code | 91762 | Garage | 2 |
| County | San Bernardino | Year Built | 1972 |
| Bed / Bath | 4 / 3 | Parking | 2 |
| Built In | 1972 | Status | Closed |
| Sold Date | 2024-03-15 |
INTERIOR FEATURES
| Has Laundry | Yes |
| Laundry Information | Individual Room |
| Has Fireplace | Yes |
| Fireplace Information | Dining Room |
| Kitchen Information | Kitchen Island |
| Kitchen Area | Area, Breakfast Counter / Bar |
| Has Heating | Yes |
| Heating Information | Central |
| Room Information | All Bedrooms Down, Bonus Room, Kitchen, Laundry, Living Room |
| Has Cooling | Yes |
| Cooling Information | Central Air |
| Flooring Information | Tile |
| InteriorFeatures Information | Open Floorplan, Recessed Lighting |
| EntryLocation | main floor |
| Entry Level | 1 |
| Has Spa | No |
| SpaDescription | None |
| Main Level Bedrooms | 4 |
| Main Level Bathrooms | 3 |
EXTERIOR FEATURES
| Has Pool | No |
| Pool | None |
| Has Patio | Yes |
| Patio | Covered |
| Has Fence | Yes |
| Fencing | Block |
WALKSCORE
MAP
MORTGAGE CALCULATOR
- Principal & Interest:
- Property Tax: $699
- Home Insurance:$119
- HOA Fees:$0
- Mortgage Insurance:
PRICE HISTORY
| Date | Event | Price |
| 02/27/2024 | Pending | $655,000 |
| 02/06/2024 | Listed | $655,000 |

Topfind Realty
REALTOR®
(844)-333-8033
Questions? Contact today.
Interested in buying or selling a home similar to 560 I Street?
Ontario Similar Properties
Listing provided courtesy of David Ramirez, CENTURY 21 MASTERS. Based on information from California Regional Multiple Listing Service, Inc. as of #Date#. This information is for your personal, non-commercial use and may not be used for any purpose other than to identify prospective properties you may be interested in purchasing. Display of MLS data is usually deemed reliable but is NOT guaranteed accurate by the MLS. Buyers are responsible for verifying the accuracy of all information and should investigate the data themselves or retain appropriate professionals. Information from sources other than the Listing Agent may have been included in the MLS data. Unless otherwise specified in writing, Broker/Agent has not and will not verify any information obtained from other sources. The Broker/Agent providing the information contained herein may or may not have been the Listing and/or Selling Agent.
