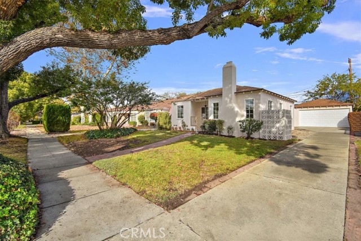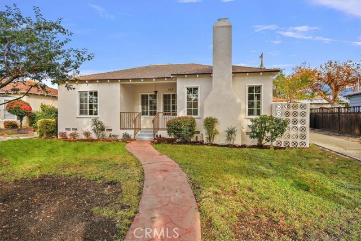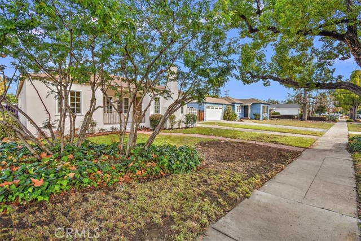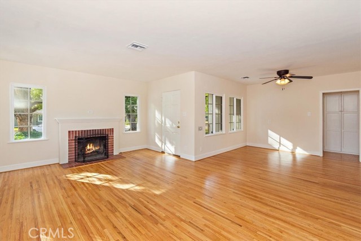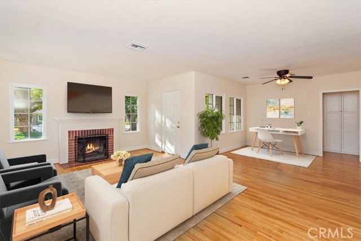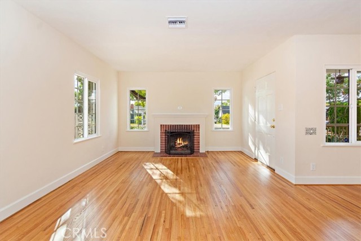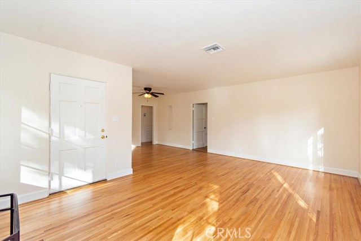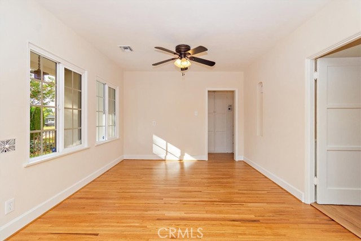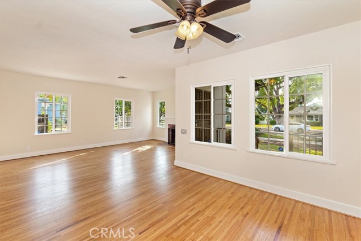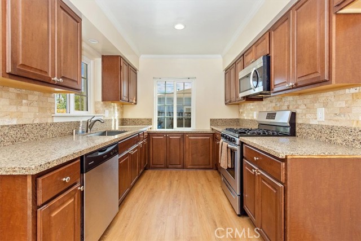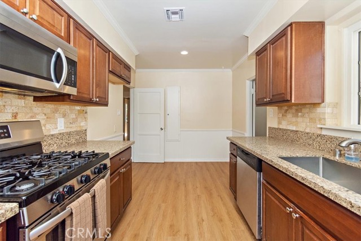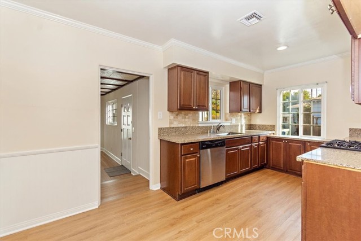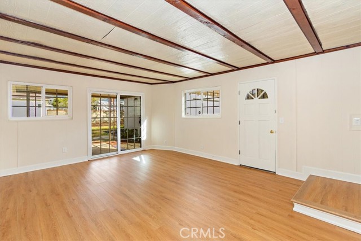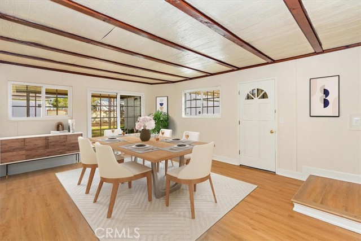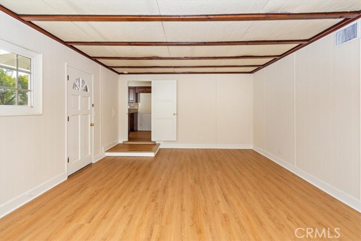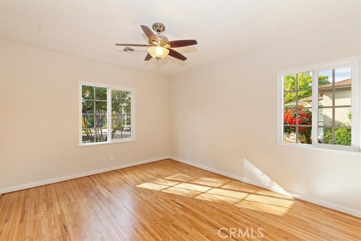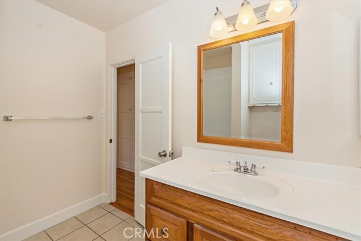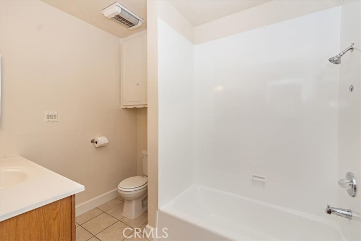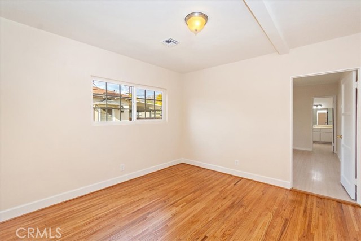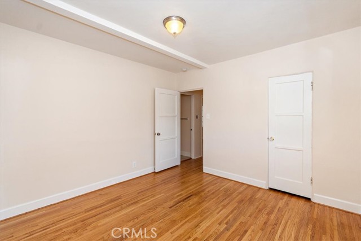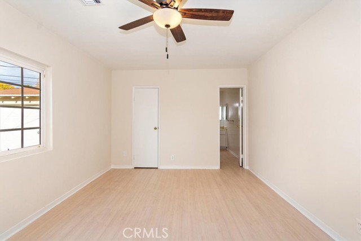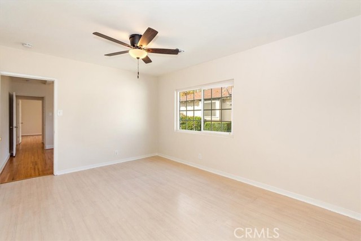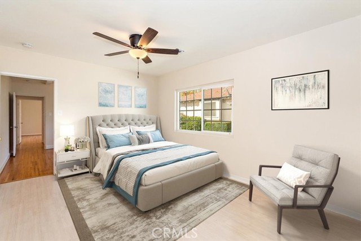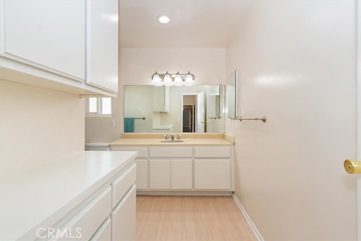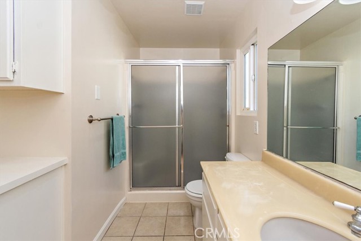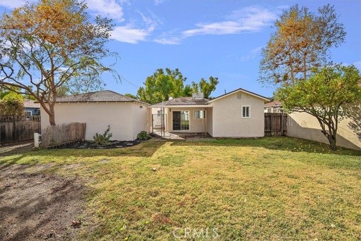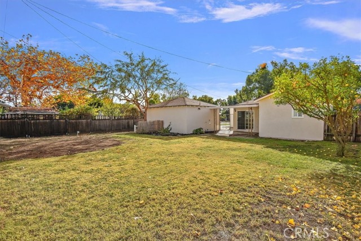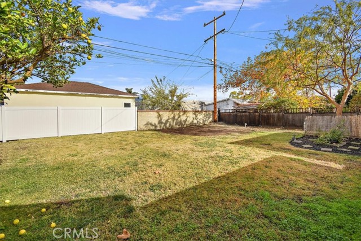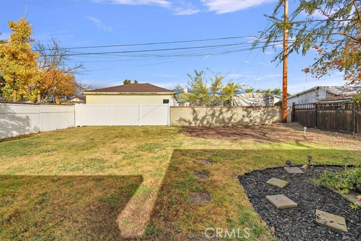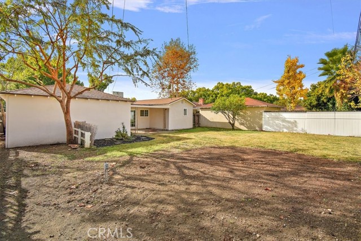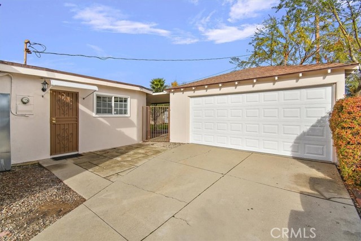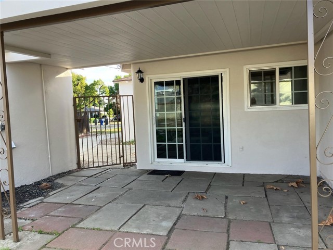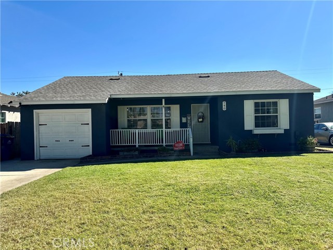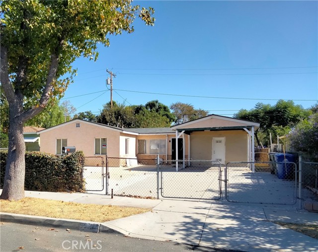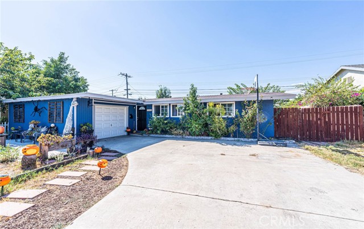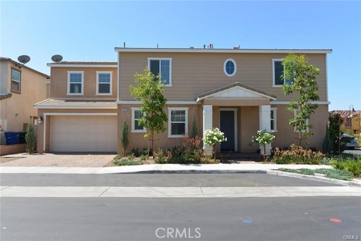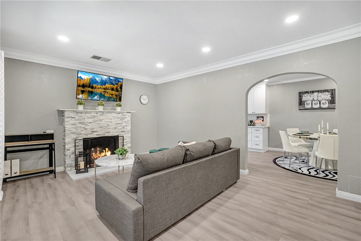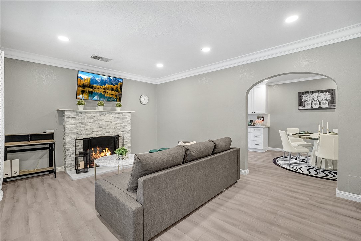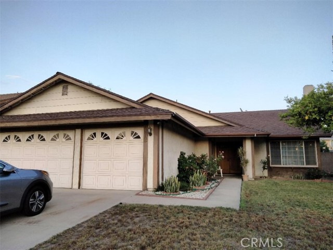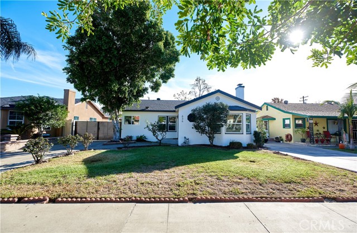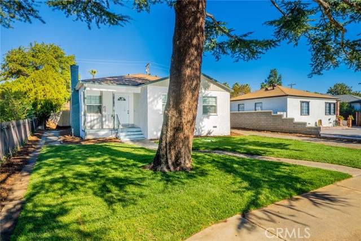563 Harvard Place
Ontario, CA 91764
Sold
This beautiful traditional 1939 home is located next to the College Park Historic District of North Ontario. The mature camphor trees lining the street and proximity to the Historic Graber Olive House adds a unique touch of history. The 1939 architecture adds so much character, and the refinished hardwood floors are a stunning feature. The fireplace in the Livingroom adds a cozy touch, perfect for chilly evenings. The lath and plaster walls offer better insulation for sound and heat. The natural light streaming through the windows bathes each room in a warm natural glow. The remodeled kitchen with granite countertops and updated appliances is a dream for anyone who loves to cook. Step down from the kitchen into a family room with a beamed ceiling and new flooring creates a comfortable and inviting space. This home features 3 bedrooms' one being a primary bedroom with it's own private bath. An additional full bath is located off the hallway. The exterior and interior of the home has been completely repainted. The home sits on a spacious 7,918 square foot lot with a large backyard. Featuring a 360 square foot detached garage, a long driveway offers additional off street parking. This oversized two car garage offers ample space for parking, storage, and workshop to meet all one's needs. This homes location is close to the downtown historic district with the Ontario Town Square, museums, restaurants, and coffee shops makes it even more appealing.
PROPERTY INFORMATION
| MLS # | CV23224246 | Lot Size | 7,918 Sq. Ft. |
| HOA Fees | $0/Monthly | Property Type | Single Family Residence |
| Price | $ 705,000
Price Per SqFt: $ 449 |
DOM | 681 Days |
| Address | 563 Harvard Place | Type | Residential |
| City | Ontario | Sq.Ft. | 1,570 Sq. Ft. |
| Postal Code | 91764 | Garage | 2 |
| County | San Bernardino | Year Built | 1939 |
| Bed / Bath | 3 / 2 | Parking | 2 |
| Built In | 1939 | Status | Closed |
| Sold Date | 2024-02-21 |
INTERIOR FEATURES
| Has Laundry | Yes |
| Laundry Information | In Garage |
| Has Fireplace | Yes |
| Fireplace Information | Living Room |
| Has Appliances | Yes |
| Kitchen Appliances | Built-In Range, Dishwasher, Microwave |
| Kitchen Information | Granite Counters |
| Kitchen Area | Dining Room, In Kitchen |
| Has Heating | Yes |
| Heating Information | Central |
| Room Information | All Bedrooms Down, Family Room, Living Room, Primary Bathroom, Primary Bedroom |
| Has Cooling | Yes |
| Cooling Information | Central Air |
| Flooring Information | Concrete, Wood |
| InteriorFeatures Information | Beamed Ceilings |
| EntryLocation | 1 |
| Entry Level | 1 |
| Has Spa | No |
| SpaDescription | None |
| SecuritySafety | Carbon Monoxide Detector(s), Smoke Detector(s) |
| Bathroom Information | Bathtub, Shower in Tub, Exhaust fan(s) |
| Main Level Bedrooms | 3 |
| Main Level Bathrooms | 2 |
EXTERIOR FEATURES
| FoundationDetails | Raised |
| Roof | Composition |
| Has Pool | No |
| Pool | None |
| Has Patio | Yes |
| Patio | Concrete, Covered, Patio, Front Porch |
| Has Fence | Yes |
| Fencing | Block, Vinyl, Wood |
| Has Sprinklers | Yes |
WALKSCORE
MAP
MORTGAGE CALCULATOR
- Principal & Interest:
- Property Tax: $752
- Home Insurance:$119
- HOA Fees:$0
- Mortgage Insurance:
PRICE HISTORY
| Date | Event | Price |
| 02/21/2024 | Sold | $722,000 |
| 02/02/2024 | Pending | $705,000 |
| 01/14/2024 | Active Under Contract | $705,000 |
| 12/18/2023 | Listed | $705,000 |

Topfind Realty
REALTOR®
(844)-333-8033
Questions? Contact today.
Interested in buying or selling a home similar to 563 Harvard Place?
Ontario Similar Properties
Listing provided courtesy of Randolph Del Turco, CENTURY 21 PEAK. Based on information from California Regional Multiple Listing Service, Inc. as of #Date#. This information is for your personal, non-commercial use and may not be used for any purpose other than to identify prospective properties you may be interested in purchasing. Display of MLS data is usually deemed reliable but is NOT guaranteed accurate by the MLS. Buyers are responsible for verifying the accuracy of all information and should investigate the data themselves or retain appropriate professionals. Information from sources other than the Listing Agent may have been included in the MLS data. Unless otherwise specified in writing, Broker/Agent has not and will not verify any information obtained from other sources. The Broker/Agent providing the information contained herein may or may not have been the Listing and/or Selling Agent.
