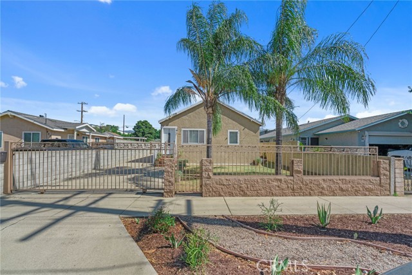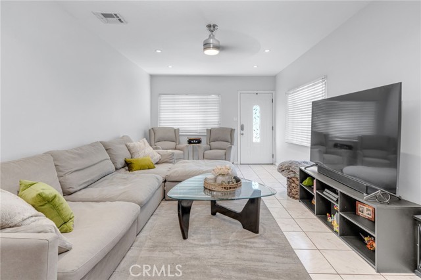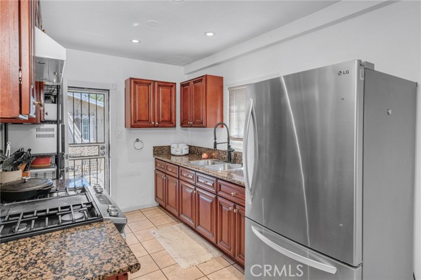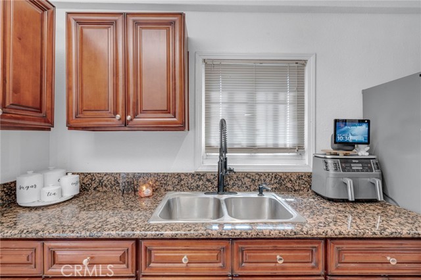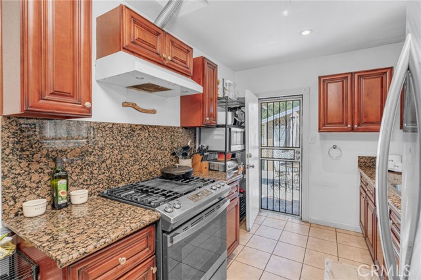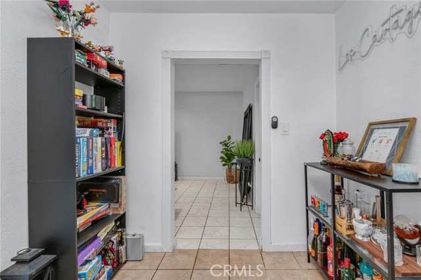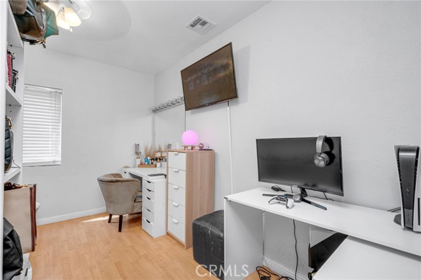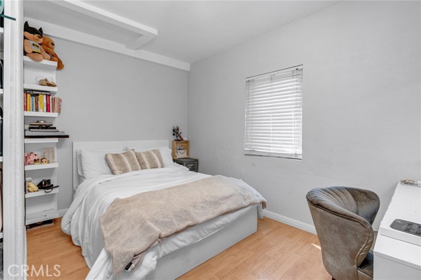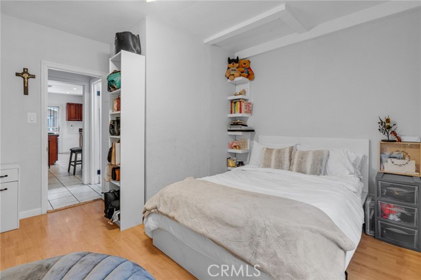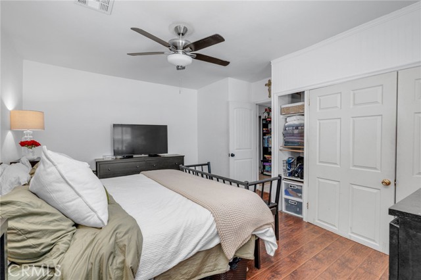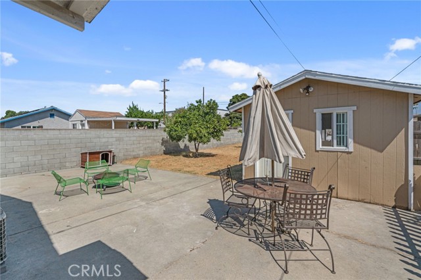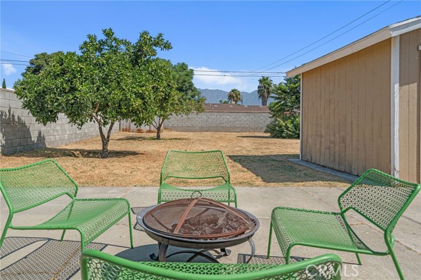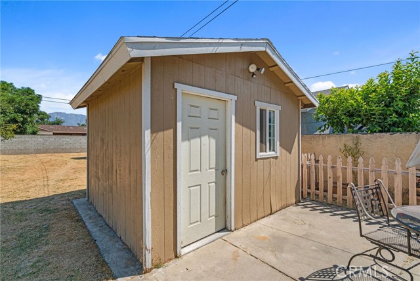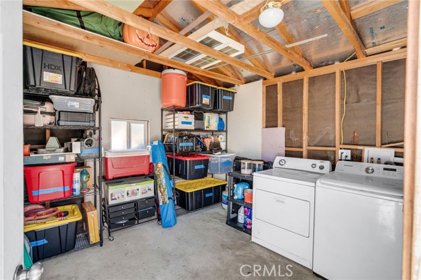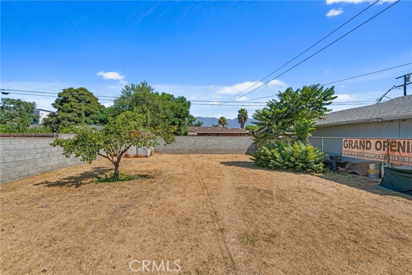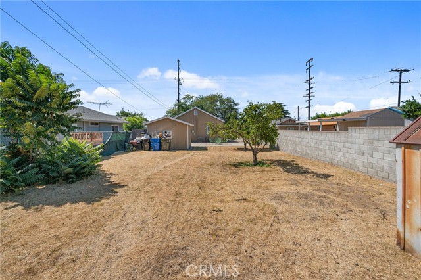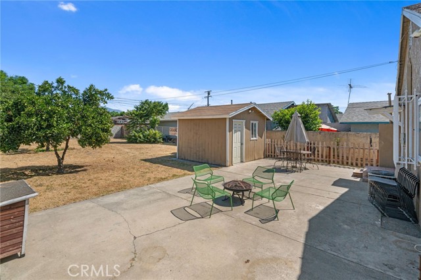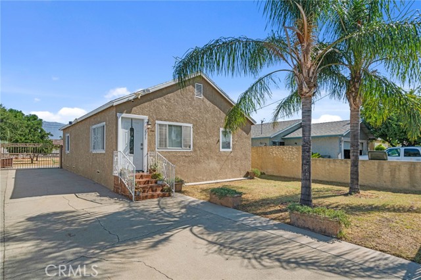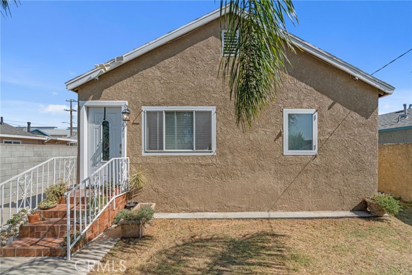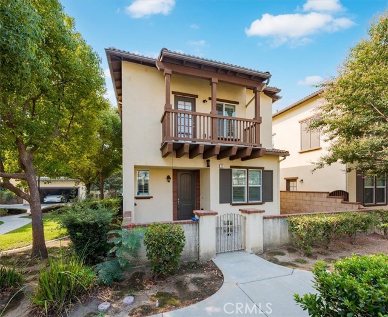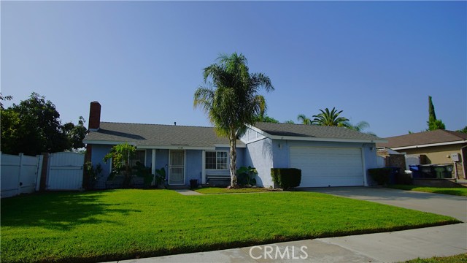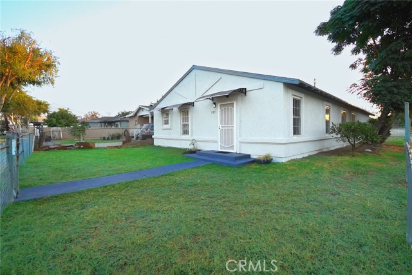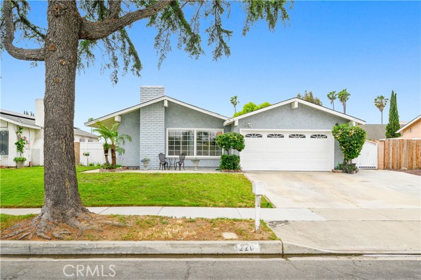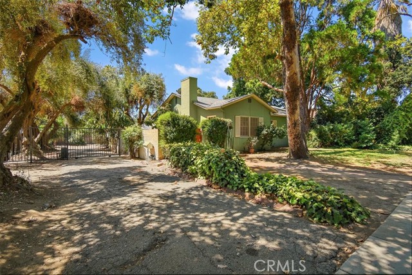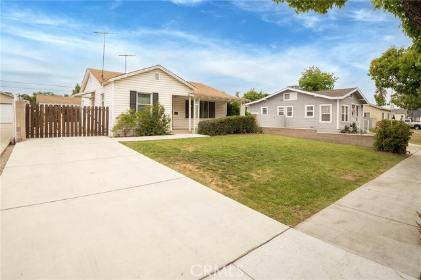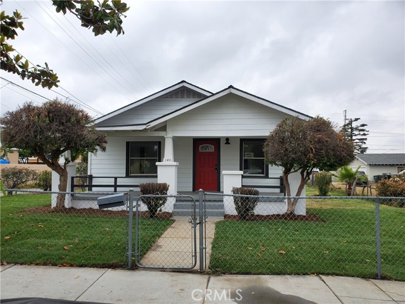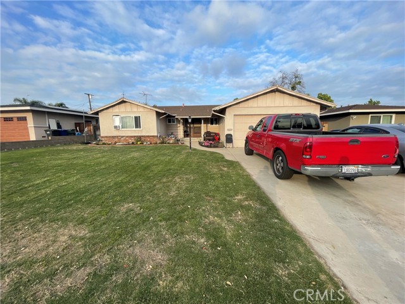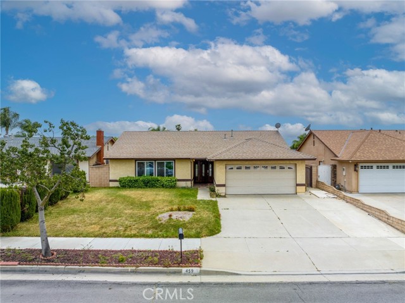611 Belmont Street
Ontario, CA 91761
Sold
Easy to show! Welcome to this delightful 2-bedroom, 1-bath home, perfectly positioned in the vibrant heart of Ontario. This charming property offers the ideal blend of comfort, convenience, and potential, making it a fantastic opportunity for homebuyers and investors alike. Nestled on a generously sized lot, this home boasts ample outdoor space, perfect for gardening, entertaining, or even future expansions. The interior features a warm and inviting living room with plenty of natural light, creating a cozy atmosphere for relaxing or entertaining guests. Two comfortable bedrooms, each with sufficient closet space and large windows, provide ample space for rest and relaxation. The kitchen is designed for efficiency, equipped with ample counter space, and storage options, making meal preparation a breeze., the dining area is open to the kitchen. The single bathroom is tiled from top to bottom, offering both functionality and style. Laundry area for your convenience., The expansive lot presents endless possibilities for outdoor activities, including barbecues, gardening, or even the addition of a pool or patio area., plus a rolling gate at the entrance. Situated in a desirable neighborhood in Ontario, this home offers easy access to local amenities, schools, parks, and public transportation, ensuring a convenient lifestyle for its residents. With its prime location and large lot, this property holds significant potential for future development or customization, making it an excellent investment choice. This charming home is not just a place to live; it's a place to create lasting memories. Whether you're a first-time homebuyer looking for a cozy and convenient place to call your own or an investor seeking a property with great potential, this Ontario gem is ready to welcome you.
PROPERTY INFORMATION
| MLS # | PW24161514 | Lot Size | 6,080 Sq. Ft. |
| HOA Fees | $0/Monthly | Property Type | Single Family Residence |
| Price | $ 549,000
Price Per SqFt: $ 610 |
DOM | 454 Days |
| Address | 611 Belmont Street | Type | Residential |
| City | Ontario | Sq.Ft. | 900 Sq. Ft. |
| Postal Code | 91761 | Garage | N/A |
| County | San Bernardino | Year Built | 1946 |
| Bed / Bath | 2 / 1 | Parking | N/A |
| Built In | 1946 | Status | Closed |
| Sold Date | 2024-09-27 |
INTERIOR FEATURES
| Has Laundry | Yes |
| Laundry Information | Gas & Electric Dryer Hookup |
| Has Fireplace | No |
| Fireplace Information | None |
| Kitchen Information | Granite Counters |
| Room Information | All Bedrooms Down |
| Has Cooling | Yes |
| Cooling Information | Central Air |
| Flooring Information | Laminate, Tile |
| EntryLocation | 1 |
| Entry Level | 1 |
| Has Spa | No |
| SpaDescription | None |
| Main Level Bedrooms | 1 |
| Main Level Bathrooms | 1 |
EXTERIOR FEATURES
| Has Pool | No |
| Pool | None |
| Has Patio | Yes |
| Patio | None |
WALKSCORE
MAP
MORTGAGE CALCULATOR
- Principal & Interest:
- Property Tax: $586
- Home Insurance:$119
- HOA Fees:$0
- Mortgage Insurance:
PRICE HISTORY
| Date | Event | Price |
| 09/27/2024 | Sold | $565,000 |
| 09/05/2024 | Active Under Contract | $549,000 |
| 08/07/2024 | Listed | $549,000 |

Topfind Realty
REALTOR®
(844)-333-8033
Questions? Contact today.
Interested in buying or selling a home similar to 611 Belmont Street?
Ontario Similar Properties
Listing provided courtesy of Maria Olmos, Y Realty. Based on information from California Regional Multiple Listing Service, Inc. as of #Date#. This information is for your personal, non-commercial use and may not be used for any purpose other than to identify prospective properties you may be interested in purchasing. Display of MLS data is usually deemed reliable but is NOT guaranteed accurate by the MLS. Buyers are responsible for verifying the accuracy of all information and should investigate the data themselves or retain appropriate professionals. Information from sources other than the Listing Agent may have been included in the MLS data. Unless otherwise specified in writing, Broker/Agent has not and will not verify any information obtained from other sources. The Broker/Agent providing the information contained herein may or may not have been the Listing and/or Selling Agent.
