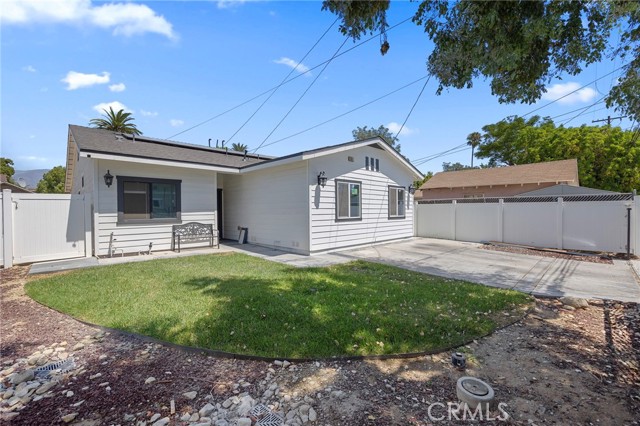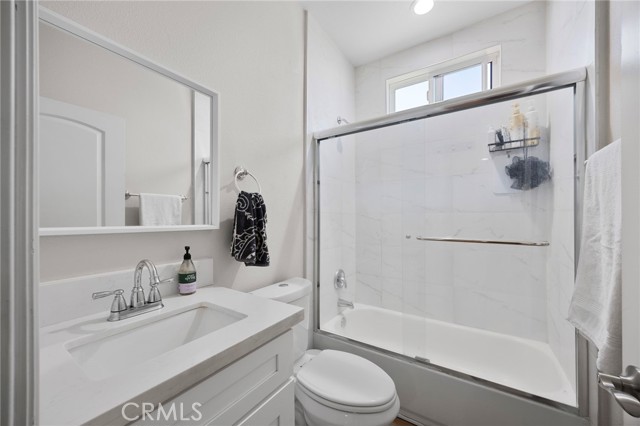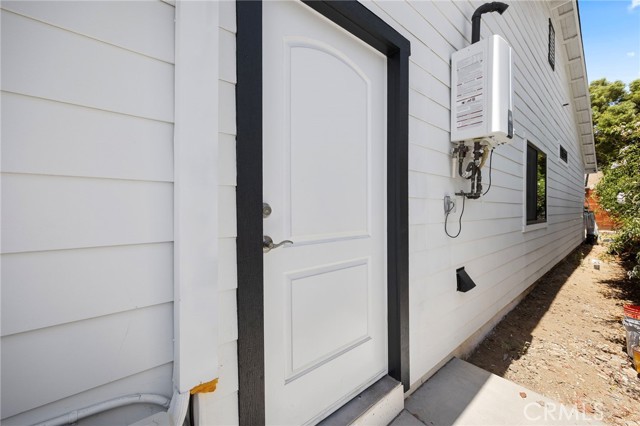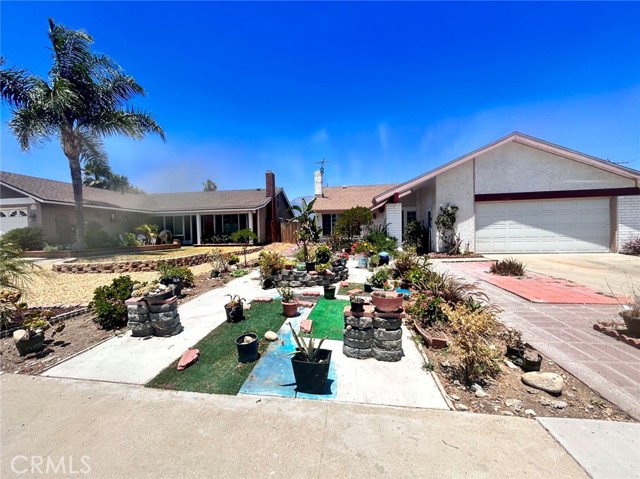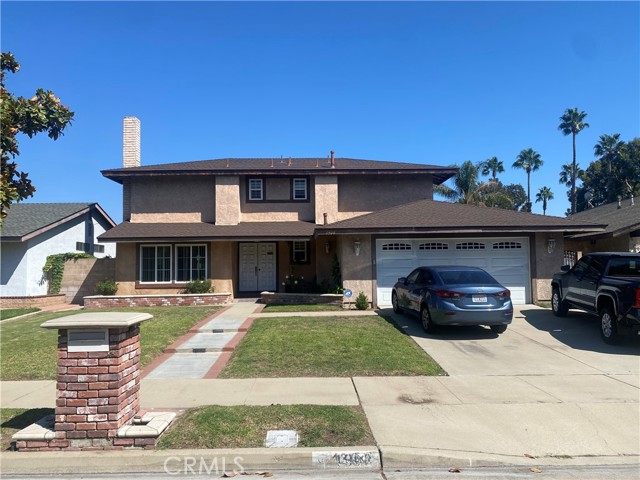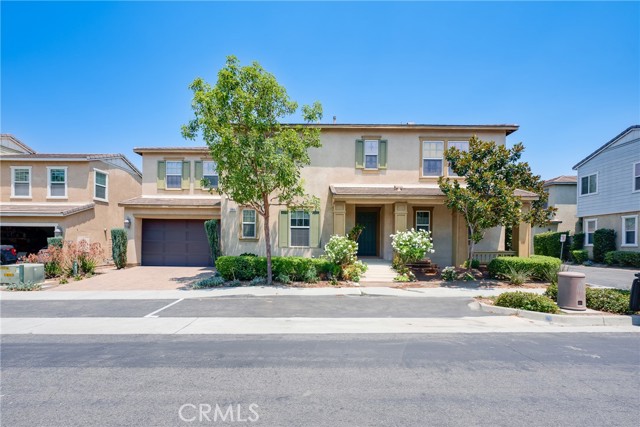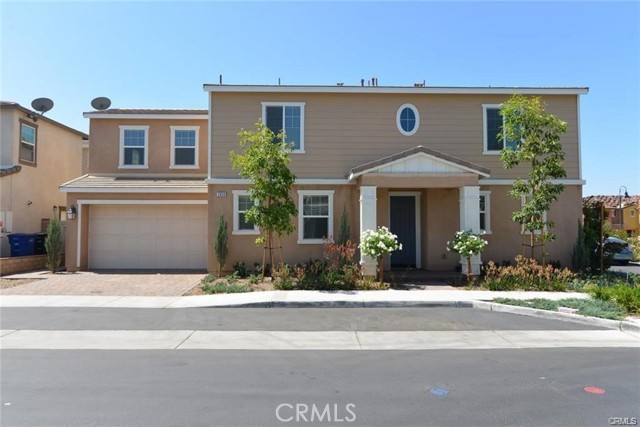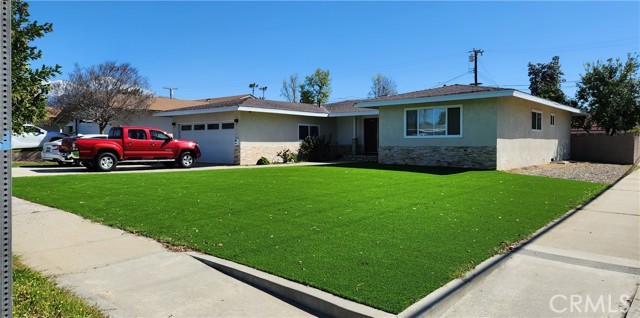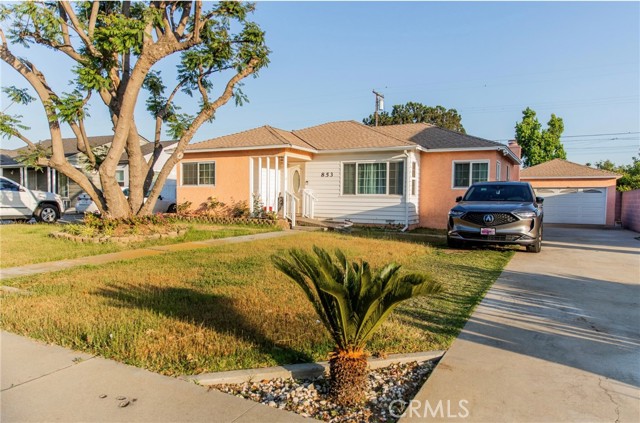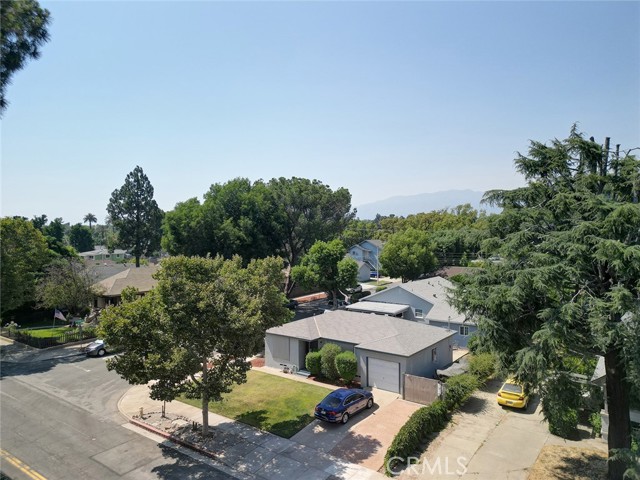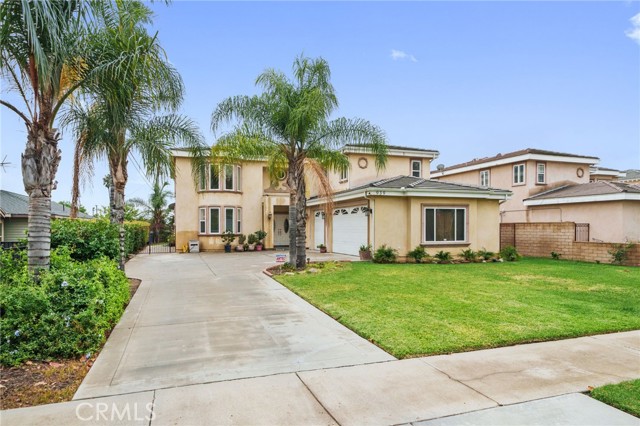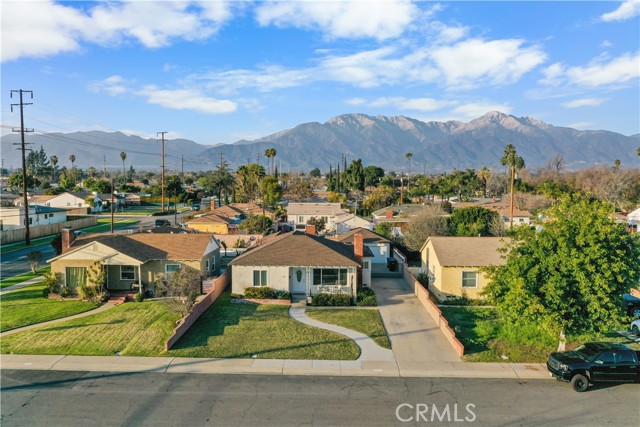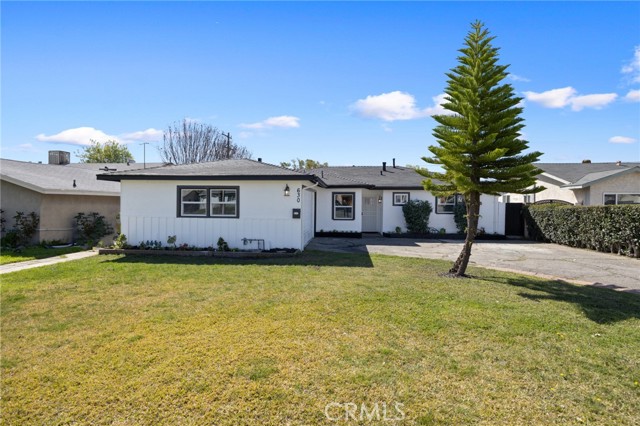620 E Street
Ontario, CA 91764
Welcome to this modern and versatile property built in 2021, featuring a main home with 4 bedrooms and 3 bathrooms across 1,480 sq ft of open-concept living space with Solar included. This home is situated on a 4,700 sq ft lot, offering a great blend of comfort and functionality. One of the highlights of this property is the newly built, fully permitted ADU (Accessory Dwelling Unit) with its own private entrance. The ADU is 473 sq ft and includes 1 bedroom, 1 bathroom, a full kitchen, washer/dryer hookups, and 2 mini split cooling systems, making it perfect for extended family, guests, or as an income-generating rental. The property is conveniently located along an alley, providing privacy and a unique setting. The front yard features a paved driveway and lush grass, while the backyard offers a great space for gatherings and outdoor activities. Whether you're looking for a home with additional living quarters or an opportunity for cash flow, this property offers it all.
PROPERTY INFORMATION
| MLS # | SW24176181 | Lot Size | 4,700 Sq. Ft. |
| HOA Fees | $0/Monthly | Property Type | Single Family Residence |
| Price | $ 859,000
Price Per SqFt: $ 449 |
DOM | 340 Days |
| Address | 620 E Street | Type | Residential |
| City | Ontario | Sq.Ft. | 1,912 Sq. Ft. |
| Postal Code | 91764 | Garage | N/A |
| County | San Bernardino | Year Built | 2021 |
| Bed / Bath | 5 / 4 | Parking | 2 |
| Built In | 2021 | Status | Active |
INTERIOR FEATURES
| Has Laundry | Yes |
| Laundry Information | Gas Dryer Hookup, Individual Room, Washer Hookup |
| Has Fireplace | No |
| Fireplace Information | None |
| Has Appliances | Yes |
| Kitchen Appliances | Dishwasher, Gas Range, Range Hood, Tankless Water Heater, Vented Exhaust Fan |
| Kitchen Information | Kitchen Open to Family Room |
| Kitchen Area | Breakfast Counter / Bar |
| Has Heating | Yes |
| Heating Information | Central, ENERGY STAR Qualified Equipment |
| Room Information | Entry, Family Room, Kitchen, Laundry, Primary Bathroom, Primary Bedroom |
| Has Cooling | Yes |
| Cooling Information | Central Air, ENERGY STAR Qualified Equipment |
| Flooring Information | Carpet, Laminate |
| InteriorFeatures Information | Crown Molding, Open Floorplan, Recessed Lighting |
| EntryLocation | Alley |
| Entry Level | 1 |
| Has Spa | No |
| SpaDescription | None |
| WindowFeatures | ENERGY STAR Qualified Windows |
| Bathroom Information | Shower in Tub, Double Sinks in Primary Bath, Privacy toilet door, Walk-in shower |
| Main Level Bedrooms | 4 |
| Main Level Bathrooms | 3 |
EXTERIOR FEATURES
| Roof | Shingle |
| Has Pool | No |
| Pool | None |
| Has Patio | Yes |
| Patio | Concrete |
WALKSCORE
MAP
MORTGAGE CALCULATOR
- Principal & Interest:
- Property Tax: $916
- Home Insurance:$119
- HOA Fees:$0
- Mortgage Insurance:
PRICE HISTORY
| Date | Event | Price |
| 08/25/2024 | Listed | $859,000 |

Topfind Realty
REALTOR®
(844)-333-8033
Questions? Contact today.
Use a Topfind agent and receive a cash rebate of up to $8,590
Ontario Similar Properties
Listing provided courtesy of Cynthia Navarro, Berkshire Hathaway HomeServices California Propert. Based on information from California Regional Multiple Listing Service, Inc. as of #Date#. This information is for your personal, non-commercial use and may not be used for any purpose other than to identify prospective properties you may be interested in purchasing. Display of MLS data is usually deemed reliable but is NOT guaranteed accurate by the MLS. Buyers are responsible for verifying the accuracy of all information and should investigate the data themselves or retain appropriate professionals. Information from sources other than the Listing Agent may have been included in the MLS data. Unless otherwise specified in writing, Broker/Agent has not and will not verify any information obtained from other sources. The Broker/Agent providing the information contained herein may or may not have been the Listing and/or Selling Agent.






