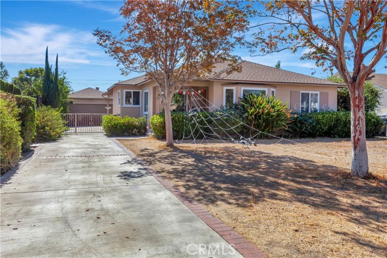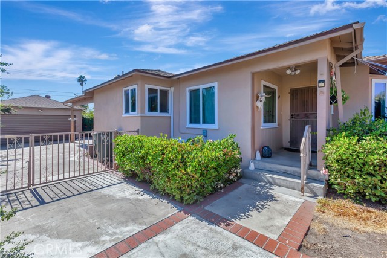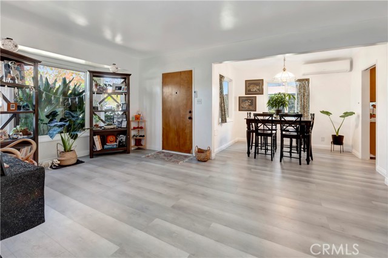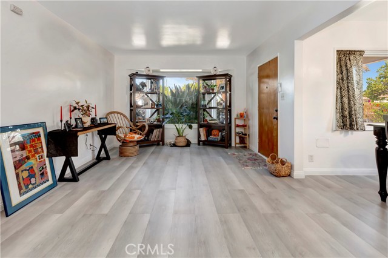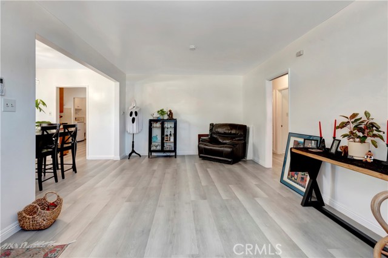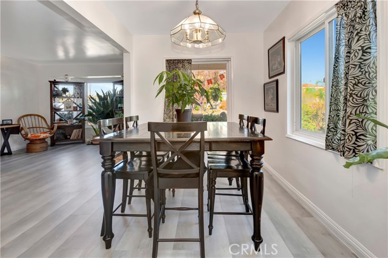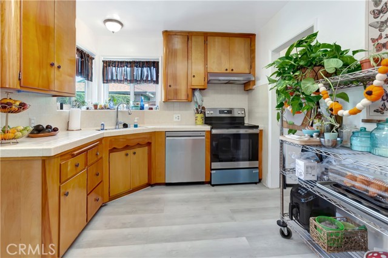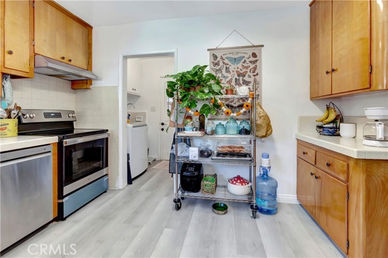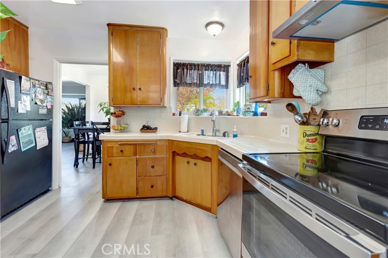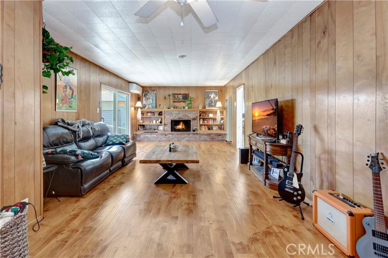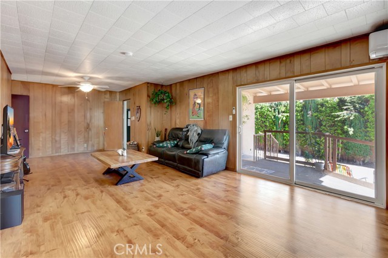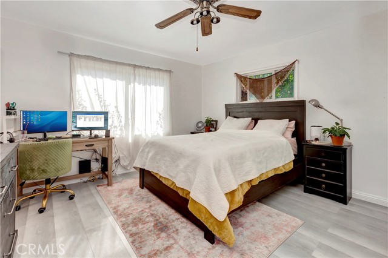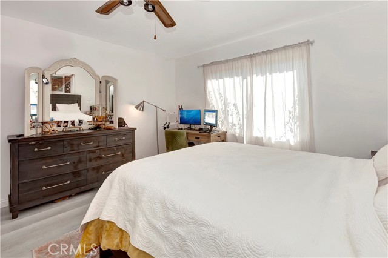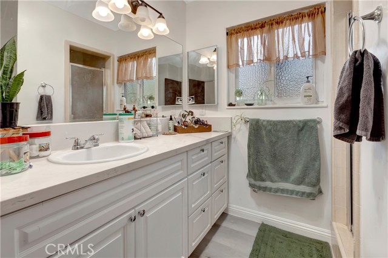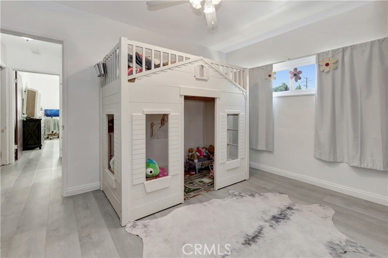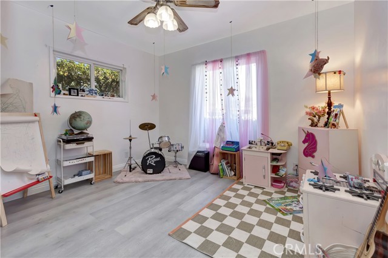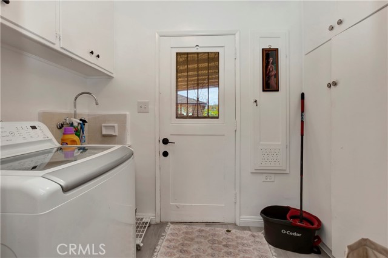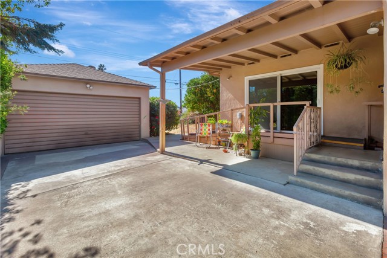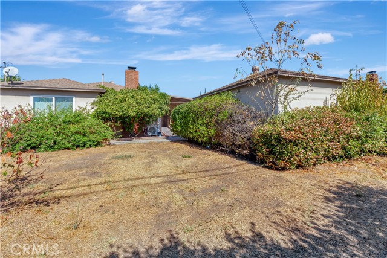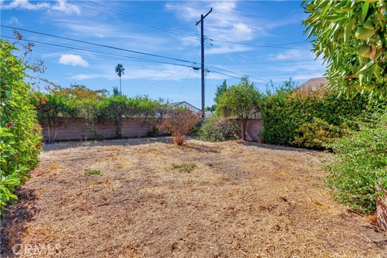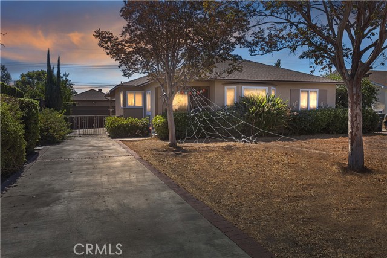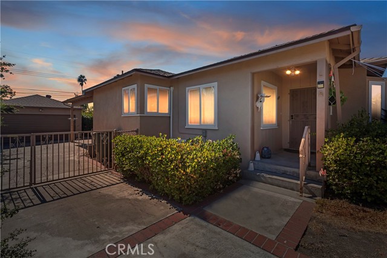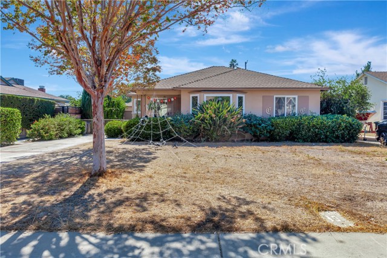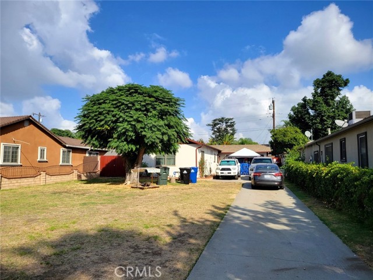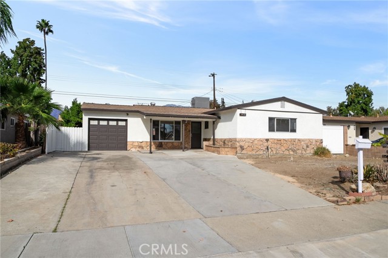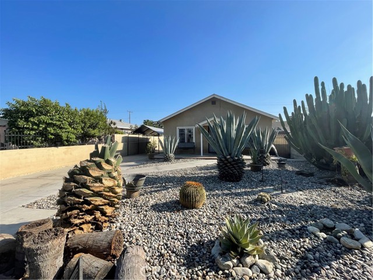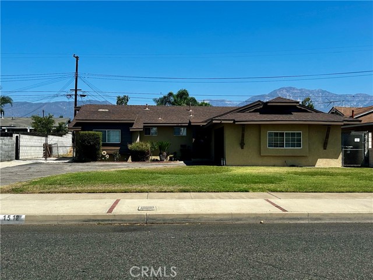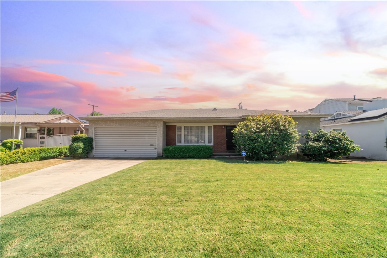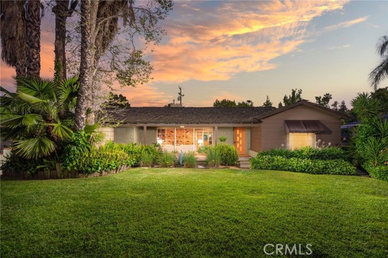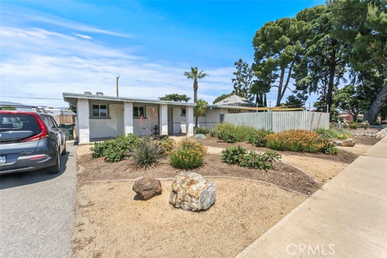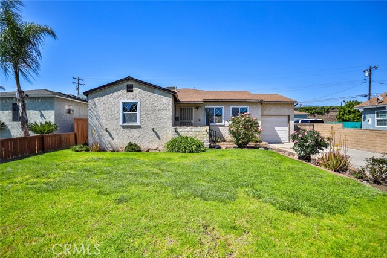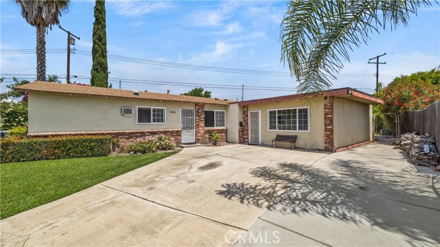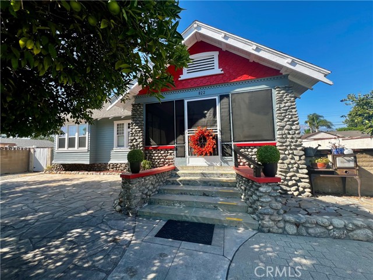649 La Deney Drive
Ontario, CA 91762
Looking for a great home for the family or a terrific investment opportunity? Look no further! This charming 3 bedroom, 2 full bath home has some fantastic features. From the cozy fireplace in the family room, to the chic quartz counters in the primary bath, the entire family will appreciate this home. If you are an investor, the home is currently leased by a fantastic family looking to extend their lease and currently under contract until January 2025. The large bedrooms offer plenty of space and storage. Both bathrooms have been remodeled with stylish finishes. The spacious backyard, with its well established orange and lemon trees, offers a private oasis for the entire family and is perfect for those summertime parties. The home's location is ideal, as it is on a cul-de-sac and close to restaurants, shopping, schools, parks, and freeways. Make this spectacular home yours!
PROPERTY INFORMATION
| MLS # | NP24224132 | Lot Size | 7,656 Sq. Ft. |
| HOA Fees | $0/Monthly | Property Type | Single Family Residence |
| Price | $ 728,800
Price Per SqFt: $ 435 |
DOM | 369 Days |
| Address | 649 La Deney Drive | Type | Residential |
| City | Ontario | Sq.Ft. | 1,677 Sq. Ft. |
| Postal Code | 91762 | Garage | 2 |
| County | San Bernardino | Year Built | 1952 |
| Bed / Bath | 3 / 2 | Parking | 8 |
| Built In | 1952 | Status | Active |
INTERIOR FEATURES
| Has Laundry | Yes |
| Laundry Information | Electric Dryer Hookup, In Garage, Individual Room, Inside, Washer Hookup |
| Has Fireplace | Yes |
| Fireplace Information | Family Room |
| Has Appliances | Yes |
| Kitchen Appliances | Dishwasher, Electric Range, Vented Exhaust Fan |
| Has Heating | Yes |
| Heating Information | Electric |
| Room Information | All Bedrooms Down, Family Room, Kitchen, Laundry, Living Room, Main Floor Bedroom, Main Floor Primary Bedroom, Primary Bathroom |
| Has Cooling | Yes |
| Cooling Information | Electric |
| InteriorFeatures Information | Built-in Features, Quartz Counters, Stone Counters |
| EntryLocation | Front |
| Entry Level | 1 |
| Has Spa | No |
| SpaDescription | None |
| WindowFeatures | Bay Window(s), Double Pane Windows, Drapes, Screens |
| SecuritySafety | Carbon Monoxide Detector(s), Smoke Detector(s) |
| Bathroom Information | Shower in Tub, Exhaust fan(s), Linen Closet/Storage, Main Floor Full Bath, Quartz Counters, Stone Counters, Upgraded, Walk-in shower |
| Main Level Bedrooms | 3 |
| Main Level Bathrooms | 2 |
EXTERIOR FEATURES
| Roof | Shingle |
| Has Pool | No |
| Pool | None |
| Has Fence | Yes |
| Fencing | Block, Good Condition |
WALKSCORE
MAP
MORTGAGE CALCULATOR
- Principal & Interest:
- Property Tax: $777
- Home Insurance:$119
- HOA Fees:$0
- Mortgage Insurance:
PRICE HISTORY
| Date | Event | Price |
| 10/30/2024 | Listed | $728,800 |

Topfind Realty
REALTOR®
(844)-333-8033
Questions? Contact today.
Use a Topfind agent and receive a cash rebate of up to $7,288
Ontario Similar Properties
Listing provided courtesy of Kenneth Harter, Kenneth Harter, Broker. Based on information from California Regional Multiple Listing Service, Inc. as of #Date#. This information is for your personal, non-commercial use and may not be used for any purpose other than to identify prospective properties you may be interested in purchasing. Display of MLS data is usually deemed reliable but is NOT guaranteed accurate by the MLS. Buyers are responsible for verifying the accuracy of all information and should investigate the data themselves or retain appropriate professionals. Information from sources other than the Listing Agent may have been included in the MLS data. Unless otherwise specified in writing, Broker/Agent has not and will not verify any information obtained from other sources. The Broker/Agent providing the information contained herein may or may not have been the Listing and/or Selling Agent.
