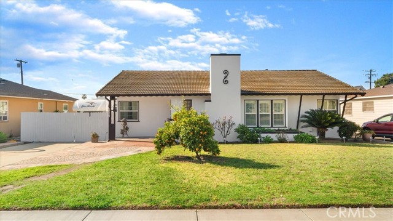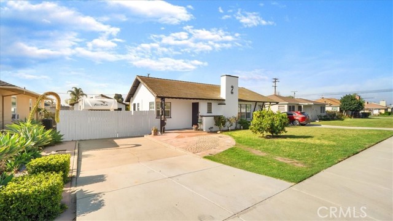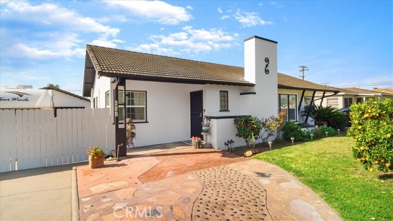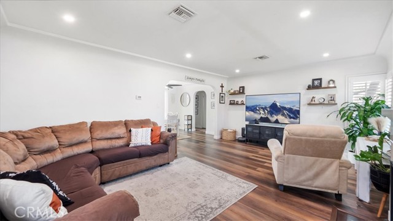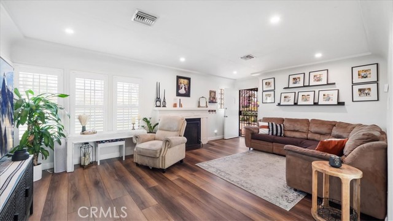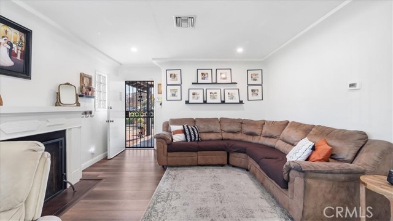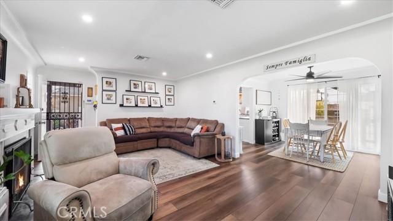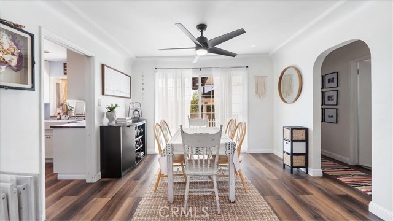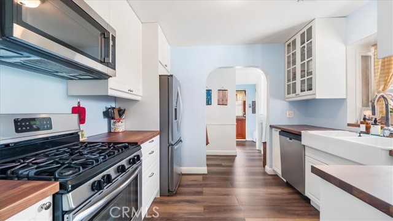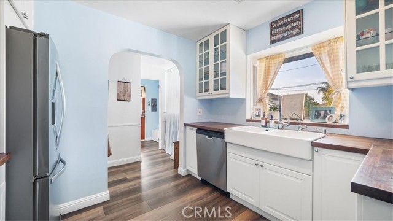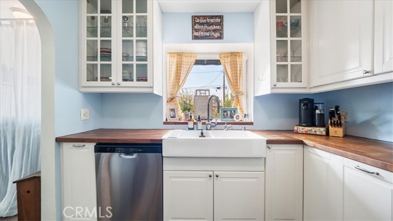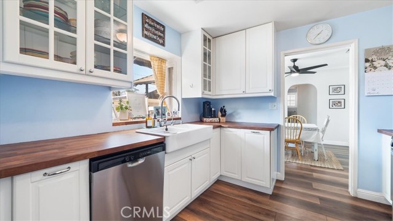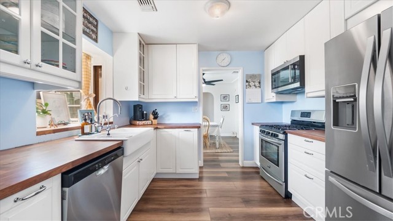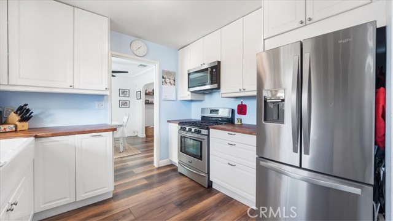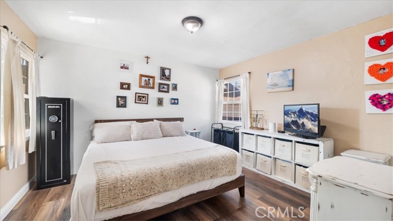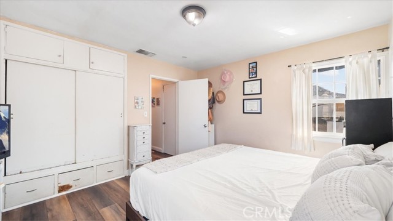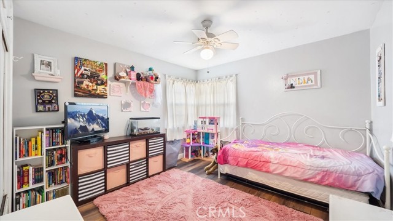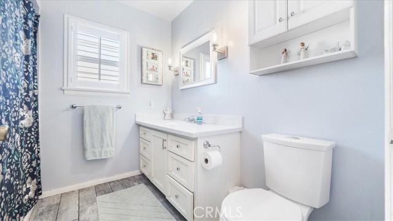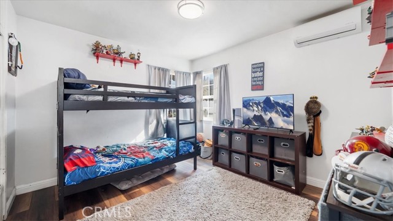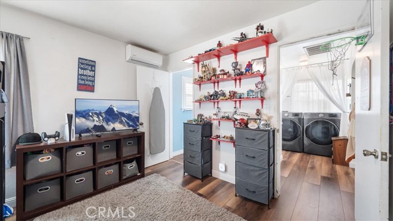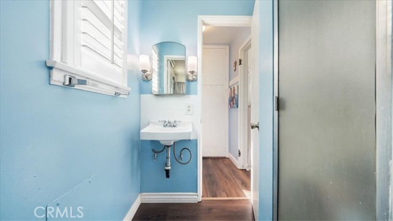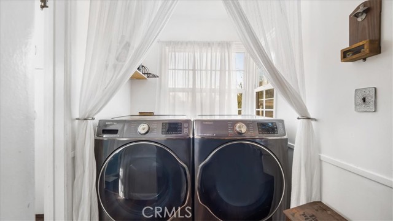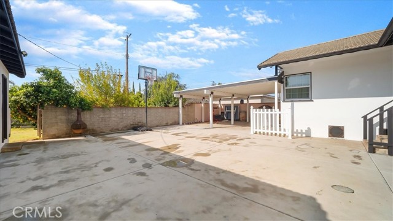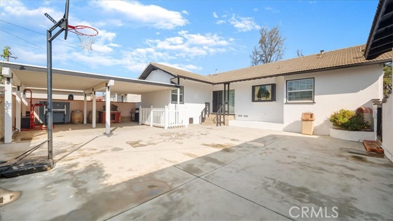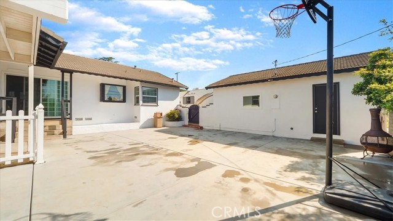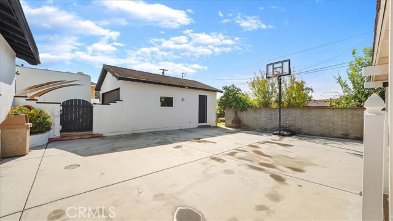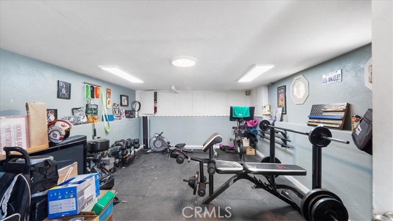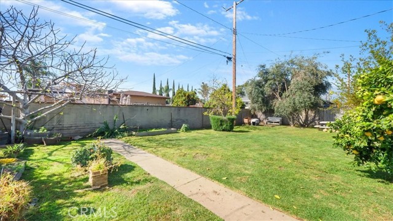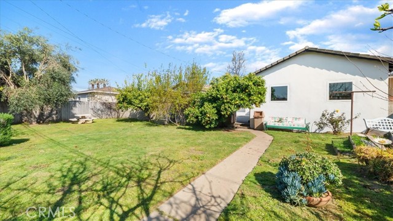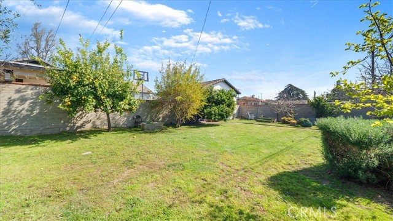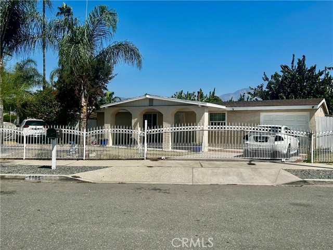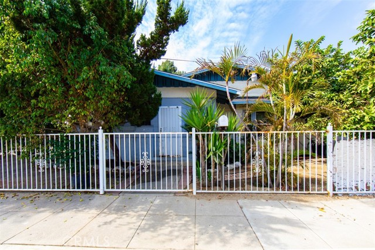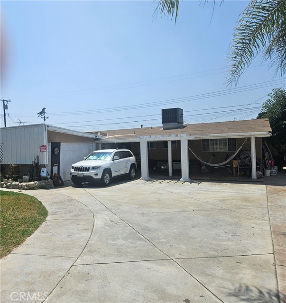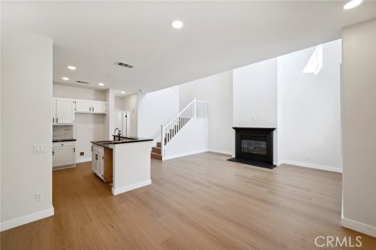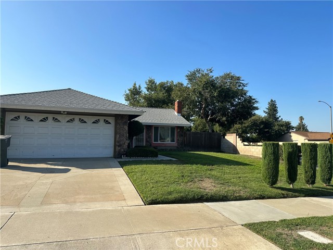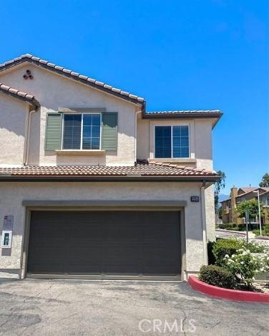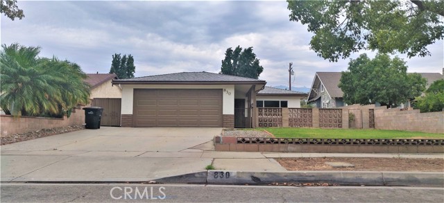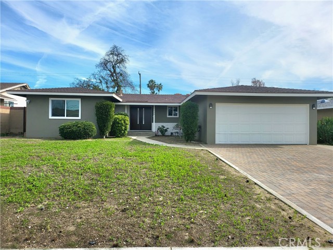651 I Street
Ontario, CA 91762
Sold
Welcome to your charming oasis! Nestled on a spacious lot of over 9000 square feet, this delightful three bedroom, two bathroom home exudes character and warmth. Step inside to discover a welcoming ambiance with tasteful touches throughout. The open concept living area boasts ample natural light, perfect for hosting gatherings or simply unwinding after a long day. The kitchen, complete with modern appliances and plenty of counter space, is a chef's dream. Retreat to the cozy bedrooms, each offering comfort and privacy. Outside, the expansive yard provides endless opportunities for outdoor activities and gardening enthusiasts. Let's not forget about the spacious basement currently being used as a gym, but certainly has endless possibilities to make it your own flex space. This home has all the bells and whistles from RV parking, dual pane windows throughout, central Heating and AC, and commuter friendly with tons of shopping and restaurants nearby. With its prime location and and undeniable charm, this home is ready to welcome you into a lifestyle of comfort and serenity. Don't miss the chance to make it yours!
PROPERTY INFORMATION
| MLS # | CV24063560 | Lot Size | 9,240 Sq. Ft. |
| HOA Fees | $0/Monthly | Property Type | Single Family Residence |
| Price | $ 675,000
Price Per SqFt: $ 520 |
DOM | 467 Days |
| Address | 651 I Street | Type | Residential |
| City | Ontario | Sq.Ft. | 1,297 Sq. Ft. |
| Postal Code | 91762 | Garage | 2 |
| County | San Bernardino | Year Built | 1949 |
| Bed / Bath | 3 / 2 | Parking | 2 |
| Built In | 1949 | Status | Closed |
| Sold Date | 2024-04-29 |
INTERIOR FEATURES
| Has Laundry | Yes |
| Laundry Information | Inside, Washer Hookup |
| Has Fireplace | Yes |
| Fireplace Information | Family Room |
| Has Appliances | Yes |
| Kitchen Appliances | Gas Range |
| Kitchen Information | Remodeled Kitchen |
| Kitchen Area | Dining Room |
| Has Heating | Yes |
| Heating Information | Central |
| Room Information | All Bedrooms Down, Family Room, Great Room |
| Has Cooling | Yes |
| Cooling Information | Central Air |
| InteriorFeatures Information | Block Walls, Open Floorplan |
| EntryLocation | 1 |
| Entry Level | 1 |
| Has Spa | No |
| SpaDescription | None |
| WindowFeatures | Double Pane Windows |
| Bathroom Information | Bathtub |
| Main Level Bedrooms | 3 |
| Main Level Bathrooms | 2 |
EXTERIOR FEATURES
| Roof | Tile |
| Has Pool | No |
| Pool | None |
| Has Patio | Yes |
| Patio | Slab |
WALKSCORE
MAP
MORTGAGE CALCULATOR
- Principal & Interest:
- Property Tax: $720
- Home Insurance:$119
- HOA Fees:$0
- Mortgage Insurance:
PRICE HISTORY
| Date | Event | Price |
| 04/29/2024 | Sold | $710,000 |
| 04/26/2024 | Pending | $675,000 |
| 04/12/2024 | Active Under Contract | $675,000 |
| 04/03/2024 | Listed | $675,000 |

Topfind Realty
REALTOR®
(844)-333-8033
Questions? Contact today.
Interested in buying or selling a home similar to 651 I Street?
Ontario Similar Properties
Listing provided courtesy of Laura Dandoy, The Real Estate Resource Group. Based on information from California Regional Multiple Listing Service, Inc. as of #Date#. This information is for your personal, non-commercial use and may not be used for any purpose other than to identify prospective properties you may be interested in purchasing. Display of MLS data is usually deemed reliable but is NOT guaranteed accurate by the MLS. Buyers are responsible for verifying the accuracy of all information and should investigate the data themselves or retain appropriate professionals. Information from sources other than the Listing Agent may have been included in the MLS data. Unless otherwise specified in writing, Broker/Agent has not and will not verify any information obtained from other sources. The Broker/Agent providing the information contained herein may or may not have been the Listing and/or Selling Agent.
