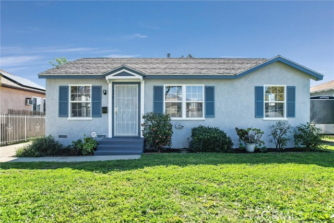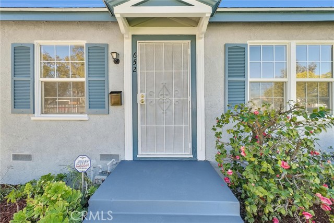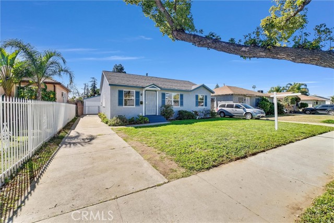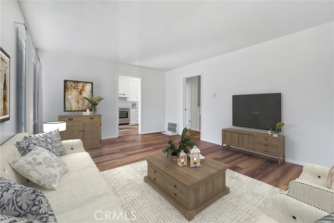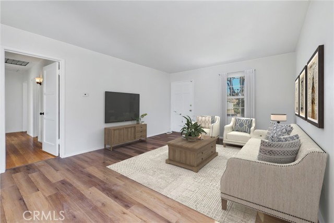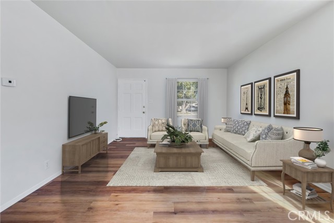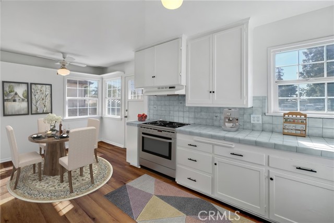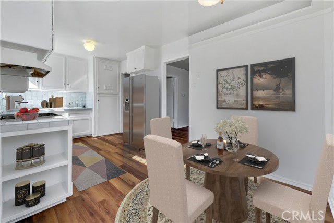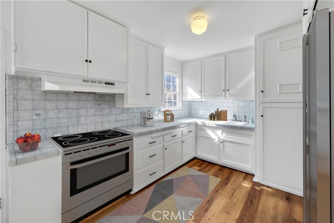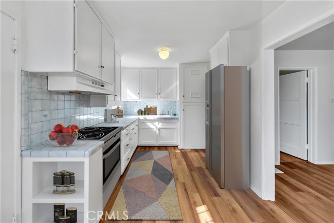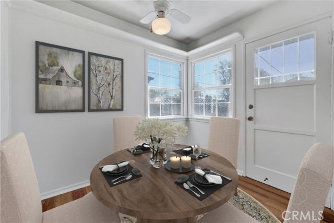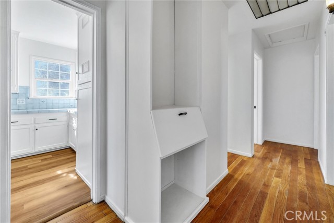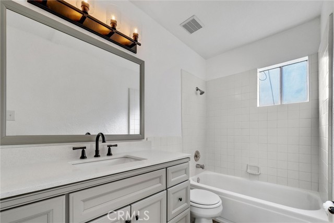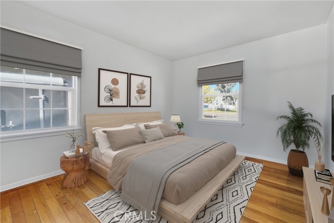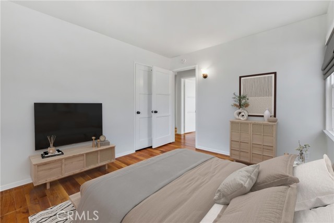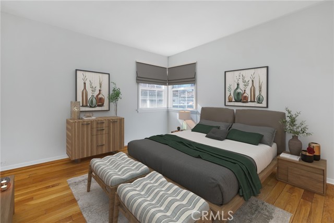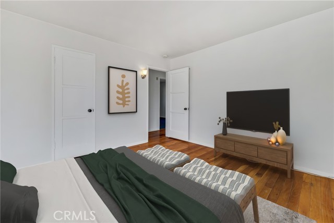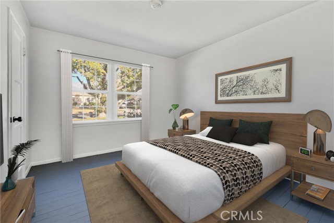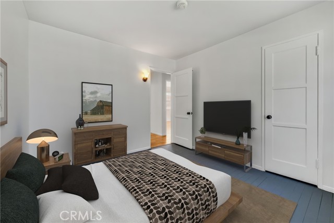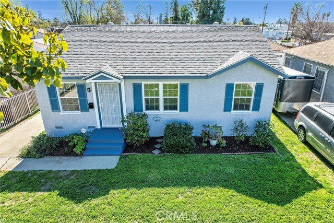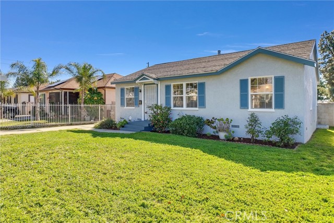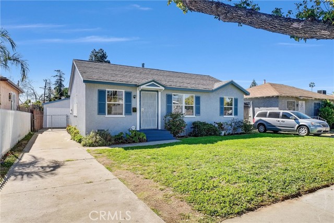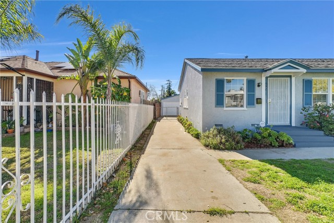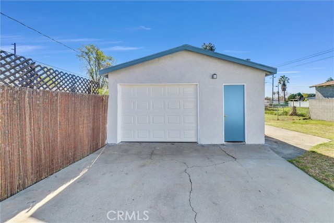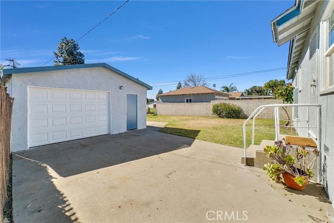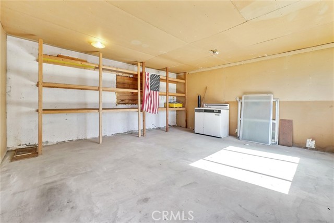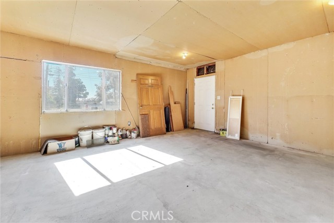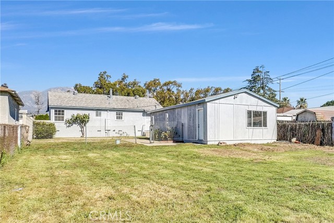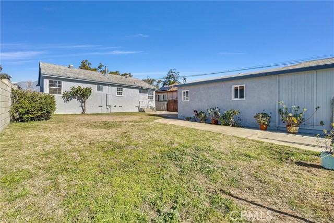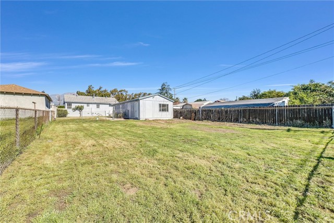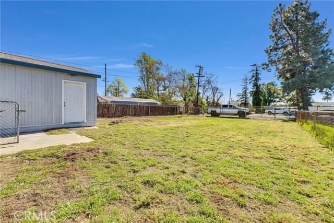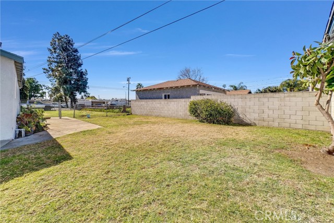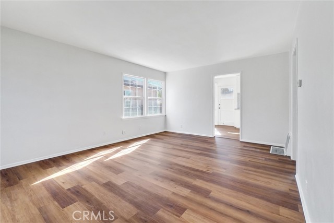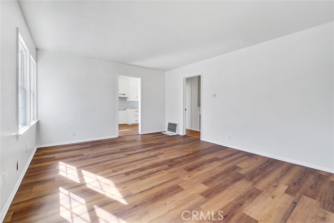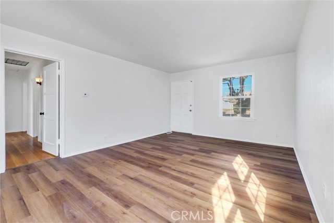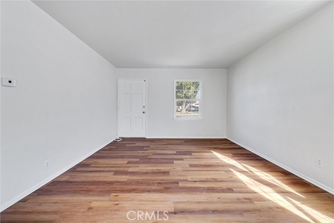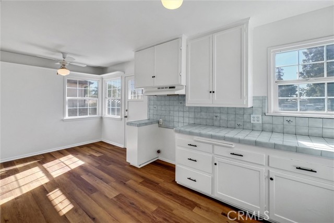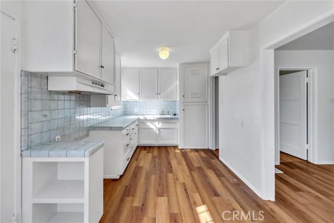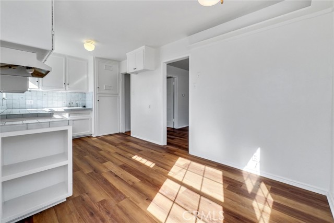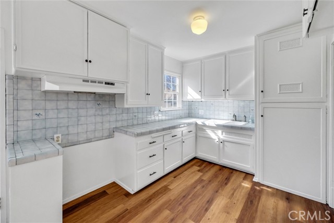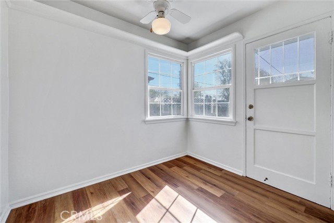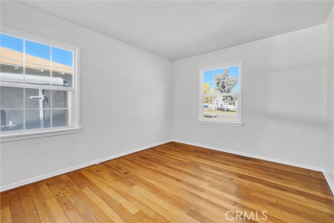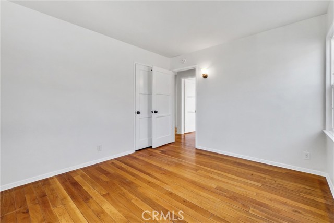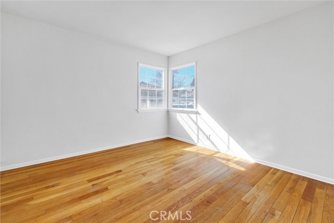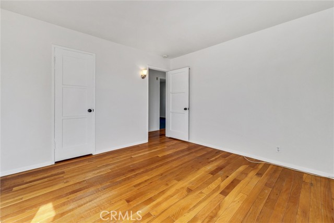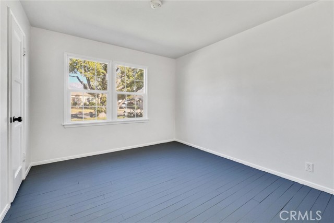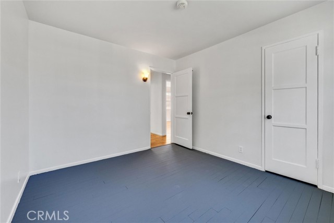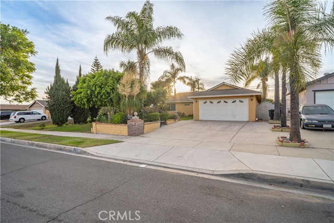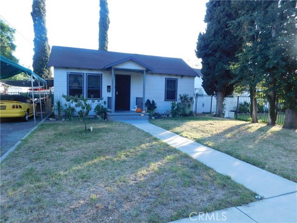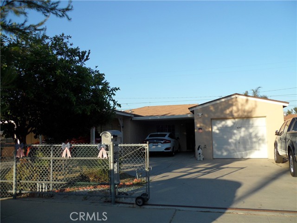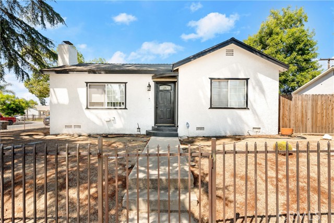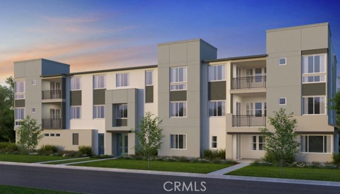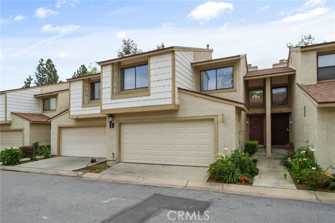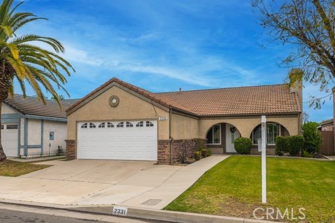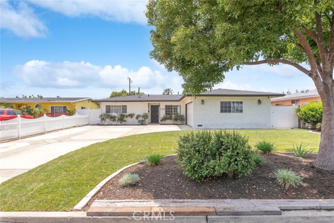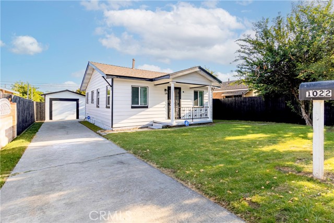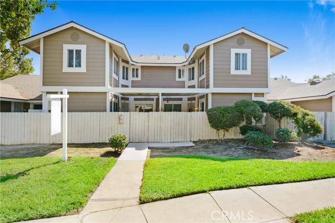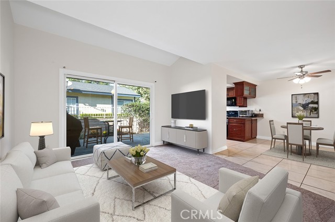652 G Street
Ontario, CA 91764
Sold
Charming 3 bedroom, 1 bathroom located in the heart of Ontario.....ready for you to move in and make it your own. From the moment you pull up, you will be impressed by the long driveway, which provides ample parking space and leads you to the detached garage. As you step inside, you'll be greeted by a fresh coat of paint. The interior features double pan windows, providing plenty of natural light and a sense of openness. The luxury vinyl plank flooring in the living and dining rooms and kitchen creates a warm and inviting atmosphere, while the hardwood floors in all bedrooms offer a touch of elegance. The bathroom has been remodeled, with a new vanity, mirror, and light fixture. It's the perfect finishing touch to this already stunning home. But wait, there's more! The backyard is a true gem, with a very large storage shed that has the potential to be converted into an ADU. Imagine the possibilities - it could be a rental income property, a home office, or even a guest house. The large backyard provides space for gardening, playtime, or simply relaxing and enjoying the sunshine. And here's a unique opportunity that you won't want to miss - the backyard is big enough to build another house, with separate alley access. This could be a great investment for you and your family. Don't miss out on this rare chance to own a beautiful, move-in ready home with endless possibilities. Schedule a viewing today and start creating new memories in your new home! property is conveniently located close to the Claremont Colleges, Kindred Hospital, Ontario International Airport, Mt. Baldy, and Ontario Mills
PROPERTY INFORMATION
| MLS # | IG23022335 | Lot Size | 8,722 Sq. Ft. |
| HOA Fees | $0/Monthly | Property Type | Single Family Residence |
| Price | $ 575,000
Price Per SqFt: $ 555 |
DOM | 886 Days |
| Address | 652 G Street | Type | Residential |
| City | Ontario | Sq.Ft. | 1,036 Sq. Ft. |
| Postal Code | 91764 | Garage | 1 |
| County | San Bernardino | Year Built | 1944 |
| Bed / Bath | 3 / 1 | Parking | 1 |
| Built In | 1944 | Status | Closed |
| Sold Date | 2023-04-06 |
INTERIOR FEATURES
| Has Laundry | Yes |
| Laundry Information | In Garage |
| Has Fireplace | No |
| Fireplace Information | None |
| Has Appliances | Yes |
| Kitchen Appliances | Water Heater |
| Kitchen Information | Tile Counters |
| Kitchen Area | In Kitchen |
| Has Heating | Yes |
| Heating Information | Floor Furnace |
| Room Information | All Bedrooms Down, Kitchen, Library, Living Room, See Remarks |
| Has Cooling | No |
| Cooling Information | None |
| Flooring Information | See Remarks, Vinyl, Wood |
| InteriorFeatures Information | Tile Counters |
| Has Spa | No |
| SpaDescription | None |
| Bathroom Information | Shower in Tub, Remodeled |
| Main Level Bedrooms | 3 |
| Main Level Bathrooms | 1 |
EXTERIOR FEATURES
| Roof | Shingle |
| Has Pool | No |
| Pool | None |
| Has Patio | Yes |
| Patio | None |
| Has Fence | Yes |
| Fencing | Chain Link, Stone, Wood, Wrought Iron |
WALKSCORE
MAP
MORTGAGE CALCULATOR
- Principal & Interest:
- Property Tax: $613
- Home Insurance:$119
- HOA Fees:$0
- Mortgage Insurance:
PRICE HISTORY
| Date | Event | Price |
| 04/06/2023 | Sold | $577,000 |
| 02/19/2023 | Pending | $575,000 |
| 02/09/2023 | Listed | $575,000 |

Topfind Realty
REALTOR®
(844)-333-8033
Questions? Contact today.
Interested in buying or selling a home similar to 652 G Street?
Ontario Similar Properties
Listing provided courtesy of Robert Thompson, Keller Williams Realty. Based on information from California Regional Multiple Listing Service, Inc. as of #Date#. This information is for your personal, non-commercial use and may not be used for any purpose other than to identify prospective properties you may be interested in purchasing. Display of MLS data is usually deemed reliable but is NOT guaranteed accurate by the MLS. Buyers are responsible for verifying the accuracy of all information and should investigate the data themselves or retain appropriate professionals. Information from sources other than the Listing Agent may have been included in the MLS data. Unless otherwise specified in writing, Broker/Agent has not and will not verify any information obtained from other sources. The Broker/Agent providing the information contained herein may or may not have been the Listing and/or Selling Agent.
