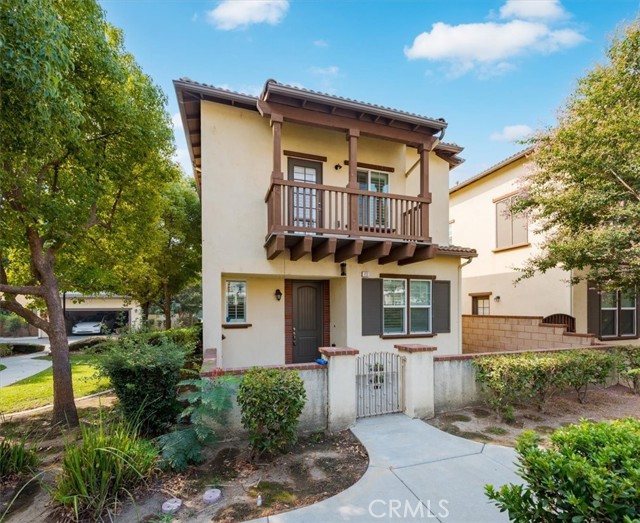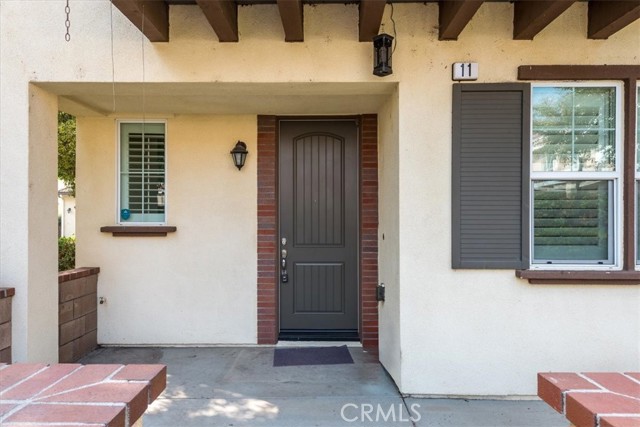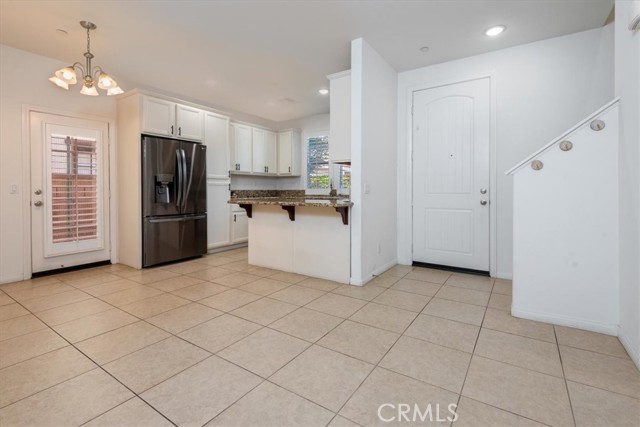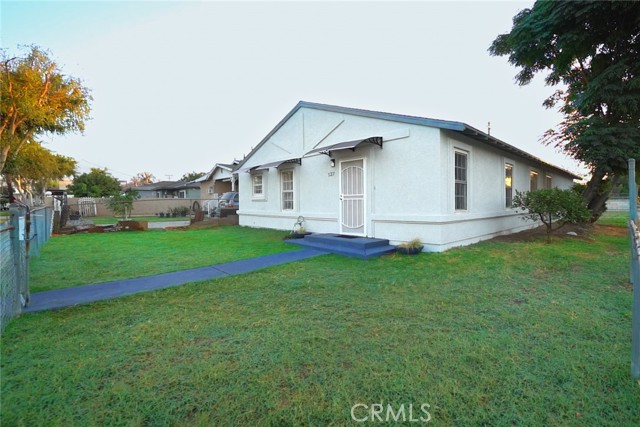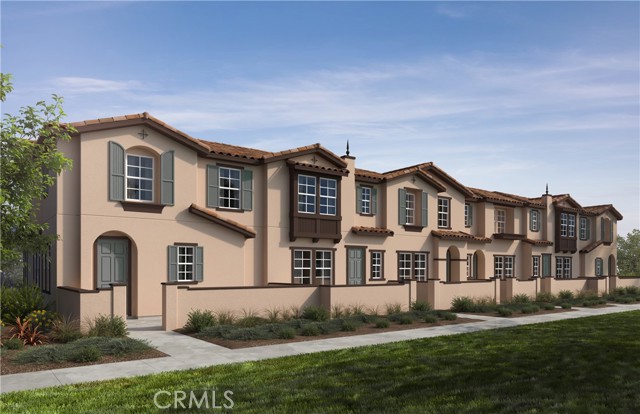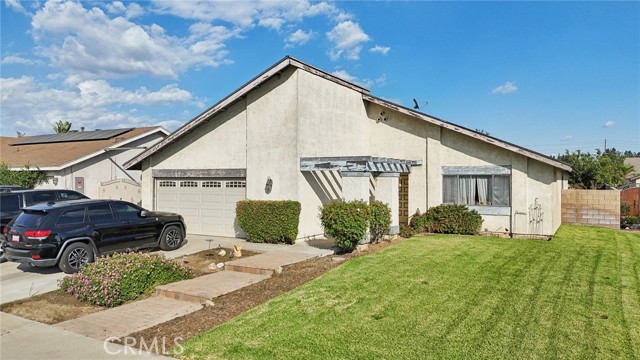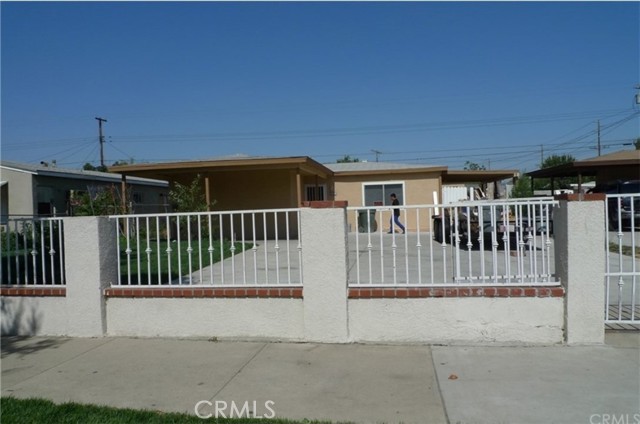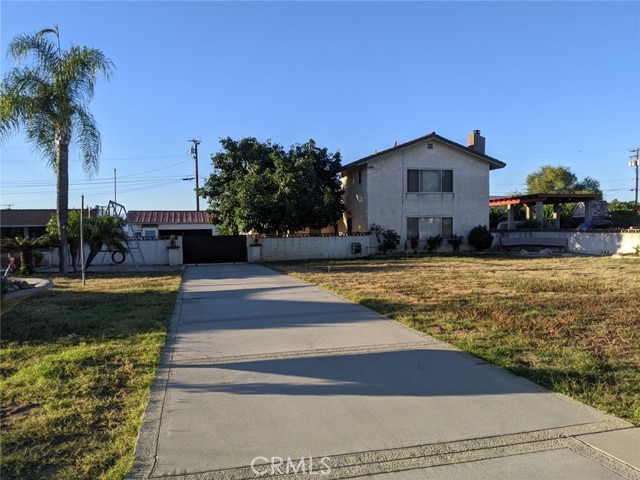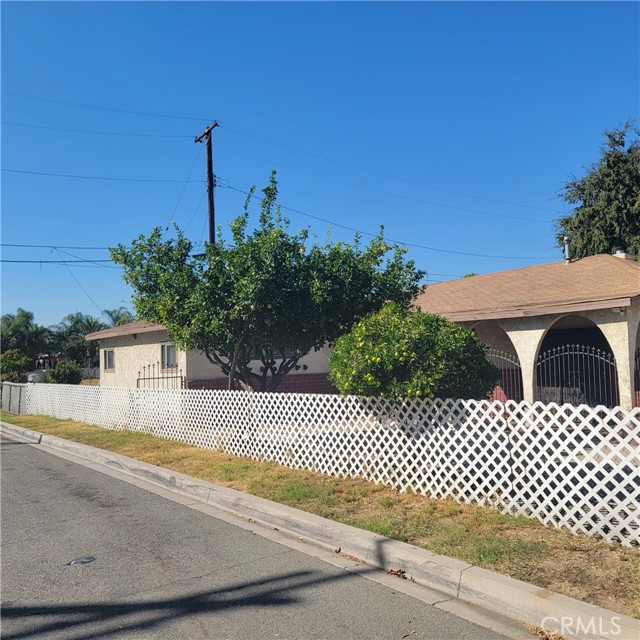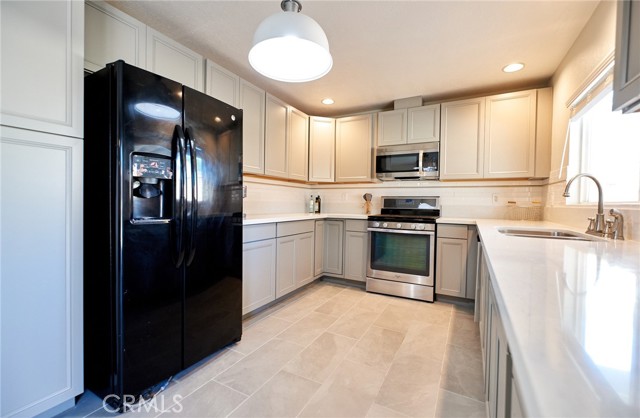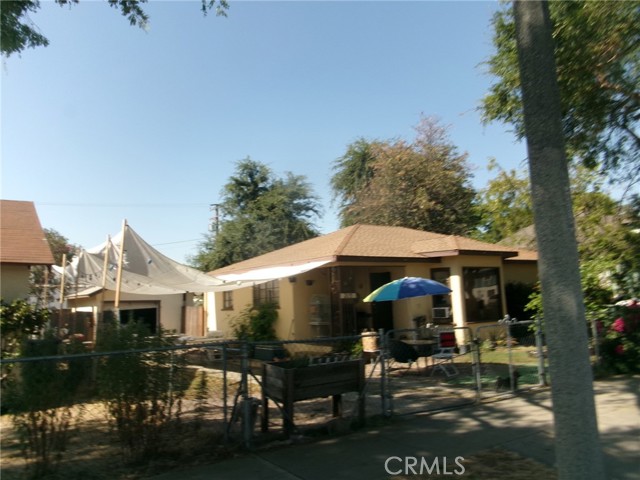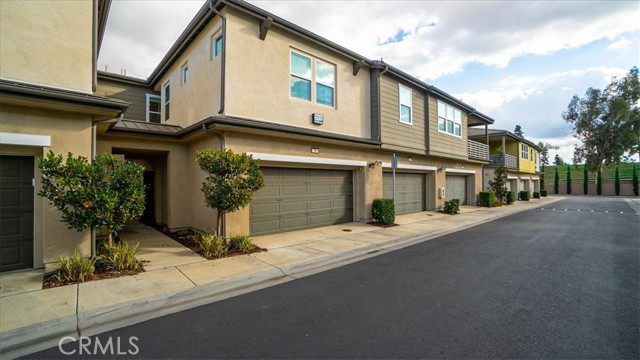665 Riverside Drive #11
Ontario, CA 91761
Move-in ready and located in the desired neighborhood of Ontario! This gorgeous 2 bedroom and 2.5-bathroom detached home is the perfect starter home or for anyone looking to downsize! Walking up to this home, a lovely, gated porch area welcomes you. Inside there is beautiful recess lighting with an open kitchen concept that opens to the living area. The kitchen features a breakfast nook perfect for a bar stool sitting area. The kitchen also features some stainless-steel appliances and an abundance of cabinet space. Not to mention elegant granite countertops! Both bedrooms are very spacious with wonderful closet space and elegant laminate flooring throughout. The bathrooms conveniently have dual vanity sinks. The balcony is the perfect sitting area to sit out and sip your cup of coffee every morning. Not to mention a convenient indoor laundry area and attached 2-car garage. Swing by and make an offer today!
PROPERTY INFORMATION
| MLS # | CV24187649 | Lot Size | 2,000 Sq. Ft. |
| HOA Fees | $225/Monthly | Property Type | Condominium |
| Price | $ 550,000
Price Per SqFt: $ 470 |
DOM | 300 Days |
| Address | 665 Riverside Drive #11 | Type | Residential |
| City | Ontario | Sq.Ft. | 1,171 Sq. Ft. |
| Postal Code | 91761 | Garage | 2 |
| County | San Bernardino | Year Built | 2011 |
| Bed / Bath | 2 / 2.5 | Parking | 2 |
| Built In | 2011 | Status | Active |
INTERIOR FEATURES
| Has Laundry | Yes |
| Laundry Information | Individual Room, Inside |
| Has Fireplace | No |
| Fireplace Information | None |
| Has Appliances | Yes |
| Kitchen Appliances | Dishwasher, Microwave, Refrigerator |
| Kitchen Information | Granite Counters |
| Kitchen Area | Family Kitchen, In Kitchen |
| Has Heating | Yes |
| Heating Information | Central, Forced Air |
| Room Information | All Bedrooms Up, Kitchen, Laundry |
| Has Cooling | Yes |
| Cooling Information | Central Air |
| Flooring Information | Laminate, Tile |
| InteriorFeatures Information | Block Walls, High Ceilings, Recessed Lighting |
| EntryLocation | Ground |
| Entry Level | 1 |
| Has Spa | No |
| SpaDescription | None |
| WindowFeatures | Blinds, Shutters |
| Bathroom Information | Shower, Shower in Tub |
| Main Level Bedrooms | 0 |
| Main Level Bathrooms | 1 |
EXTERIOR FEATURES
| Roof | Tile |
| Has Pool | No |
| Pool | None |
| Has Patio | Yes |
| Patio | Front Porch |
| Has Fence | No |
| Fencing | None |
WALKSCORE
MAP
MORTGAGE CALCULATOR
- Principal & Interest:
- Property Tax: $587
- Home Insurance:$119
- HOA Fees:$225
- Mortgage Insurance:
PRICE HISTORY
| Date | Event | Price |
| 10/29/2024 | Price Change | $550,000 (-3.51%) |
| 10/10/2024 | Price Change | $570,000 (-2.56%) |
| 09/11/2024 | Listed | $585,000 |

Topfind Realty
REALTOR®
(844)-333-8033
Questions? Contact today.
Use a Topfind agent and receive a cash rebate of up to $5,500
Ontario Similar Properties
Listing provided courtesy of Robert Young, CENTURY 21 MASTERS. Based on information from California Regional Multiple Listing Service, Inc. as of #Date#. This information is for your personal, non-commercial use and may not be used for any purpose other than to identify prospective properties you may be interested in purchasing. Display of MLS data is usually deemed reliable but is NOT guaranteed accurate by the MLS. Buyers are responsible for verifying the accuracy of all information and should investigate the data themselves or retain appropriate professionals. Information from sources other than the Listing Agent may have been included in the MLS data. Unless otherwise specified in writing, Broker/Agent has not and will not verify any information obtained from other sources. The Broker/Agent providing the information contained herein may or may not have been the Listing and/or Selling Agent.
