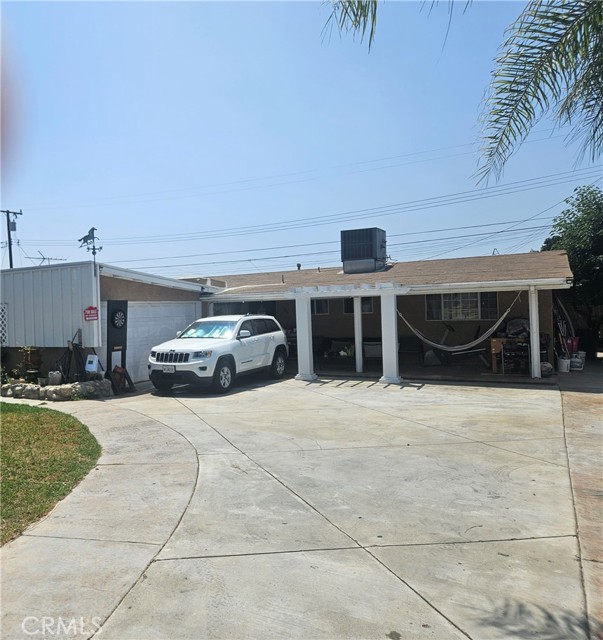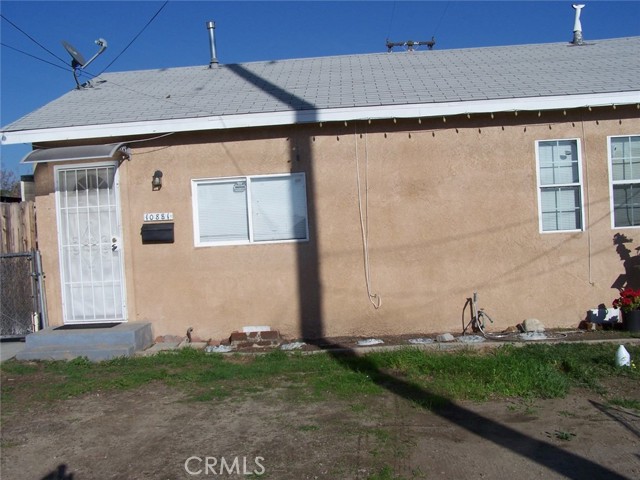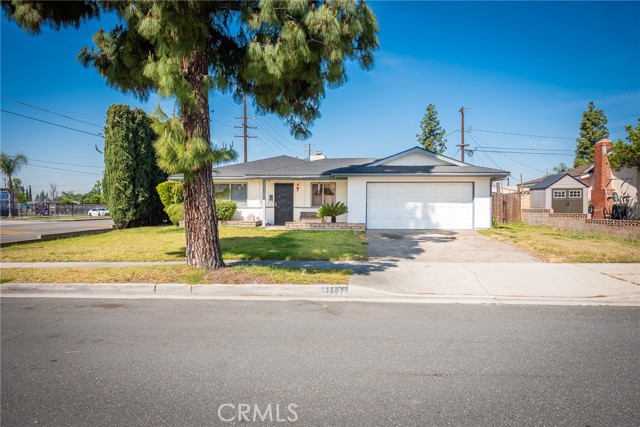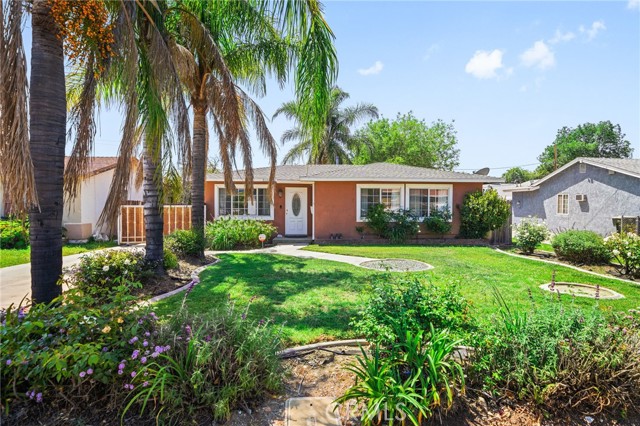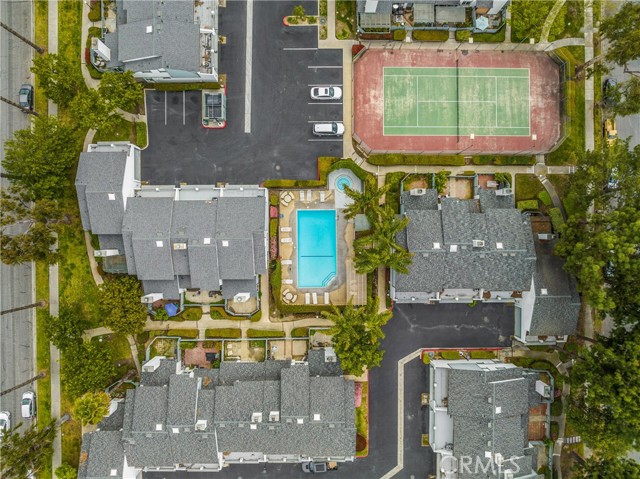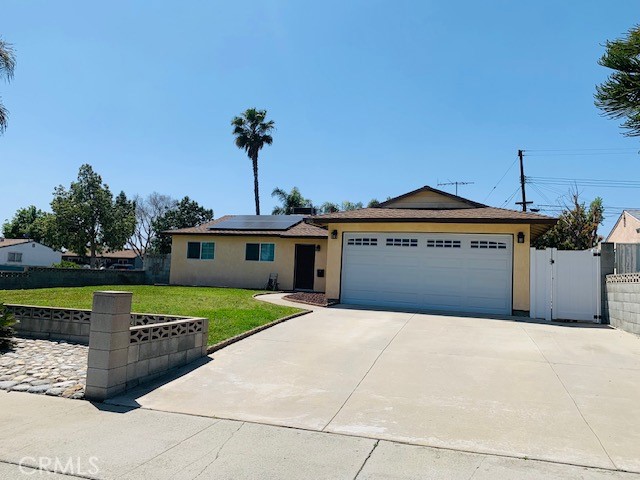667 Hawthorne Street
Ontario, CA 91762
Sold
Welcome to 667 W Hawthorne St, a COMPLETELY REMODELED single story home ready for its new owner!! The front yard is landscaped with lush green grass, new fresh plants, a shade tree, brand new assault driveway, fresh exterior paint and a cute front porch. As you enter through the front door, you will be greeting by the living room which is equipped with recessed lighting, a big pretty window and is open to the dining room, perfect for entertaining. Through the dining room is the upgraded kitchen with white shaker cabinets, white quartz counters, stainless steel appliances, stainless steel single basin sink and recessed lighting. There are 3 bedrooms each with ceiling fans and full closets. One of the bedrooms has its own bathroom with new white vanity, new toilet, new mirror, new lighting and new walk in shower. The hall bathroom is updated with a new white vanity, new toilet, new mirror, new lighting and a new shower and tub combination enclosure. The laundry room is inside of the house in its own room which contains extra storage and is also where the water heater is. The backyard is a blank slate with plenty of room for outdoor entertaining and even RV PARKING! The detached 2 car garage can be used to park 2 cars comfortably or extra storage. Additional features include brand new wood plank vinyl flooring throughout, brand new interior and exterior paint, upgraded electrical panel and wiring, central AC and heat, newer roof, dual pane windows, new doors, new baseboards and smooth ceilings. This home is AMAZING, come see it for yourself.
PROPERTY INFORMATION
| MLS # | CV23039859 | Lot Size | 7,920 Sq. Ft. |
| HOA Fees | $0/Monthly | Property Type | Single Family Residence |
| Price | $ 639,900
Price Per SqFt: $ 570 |
DOM | 974 Days |
| Address | 667 Hawthorne Street | Type | Residential |
| City | Ontario | Sq.Ft. | 1,123 Sq. Ft. |
| Postal Code | 91762 | Garage | 2 |
| County | San Bernardino | Year Built | 1952 |
| Bed / Bath | 3 / 2 | Parking | 2 |
| Built In | 1952 | Status | Closed |
| Sold Date | 2023-04-11 |
INTERIOR FEATURES
| Has Laundry | Yes |
| Laundry Information | Individual Room, Inside |
| Has Fireplace | No |
| Fireplace Information | None |
| Has Appliances | Yes |
| Kitchen Appliances | Dishwasher, Gas Range, Range Hood, Water Heater |
| Kitchen Information | Quartz Counters, Remodeled Kitchen |
| Kitchen Area | Dining Room |
| Has Heating | Yes |
| Heating Information | Central |
| Room Information | All Bedrooms Down, Kitchen, Laundry, Living Room |
| Has Cooling | Yes |
| Cooling Information | Central Air |
| Flooring Information | Vinyl |
| InteriorFeatures Information | Quartz Counters, Recessed Lighting |
| Has Spa | No |
| SpaDescription | None |
| WindowFeatures | Double Pane Windows |
| SecuritySafety | Carbon Monoxide Detector(s), Smoke Detector(s) |
| Bathroom Information | Bathtub, Shower in Tub, Exhaust fan(s), Remodeled, Upgraded, Walk-in shower |
| Main Level Bedrooms | 3 |
| Main Level Bathrooms | 2 |
EXTERIOR FEATURES
| FoundationDetails | Raised |
| Roof | Shingle |
| Has Pool | No |
| Pool | None |
| Has Patio | Yes |
| Patio | Front Porch |
| Has Fence | Yes |
| Fencing | Block |
WALKSCORE
MAP
MORTGAGE CALCULATOR
- Principal & Interest:
- Property Tax: $683
- Home Insurance:$119
- HOA Fees:$0
- Mortgage Insurance:
PRICE HISTORY
| Date | Event | Price |
| 04/11/2023 | Sold | $655,000 |
| 03/13/2023 | Active Under Contract | $639,900 |
| 03/09/2023 | Listed | $639,900 |

Topfind Realty
REALTOR®
(844)-333-8033
Questions? Contact today.
Interested in buying or selling a home similar to 667 Hawthorne Street?
Ontario Similar Properties
Listing provided courtesy of Megann Centeno, REALTY MASTERS & ASSOCIATES. Based on information from California Regional Multiple Listing Service, Inc. as of #Date#. This information is for your personal, non-commercial use and may not be used for any purpose other than to identify prospective properties you may be interested in purchasing. Display of MLS data is usually deemed reliable but is NOT guaranteed accurate by the MLS. Buyers are responsible for verifying the accuracy of all information and should investigate the data themselves or retain appropriate professionals. Information from sources other than the Listing Agent may have been included in the MLS data. Unless otherwise specified in writing, Broker/Agent has not and will not verify any information obtained from other sources. The Broker/Agent providing the information contained herein may or may not have been the Listing and/or Selling Agent.

