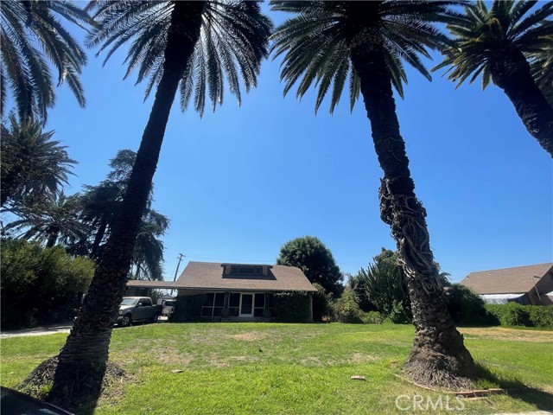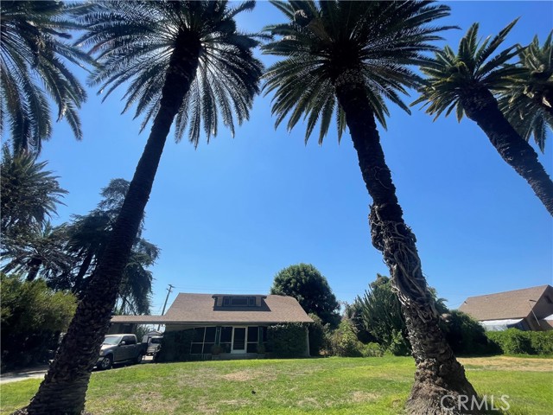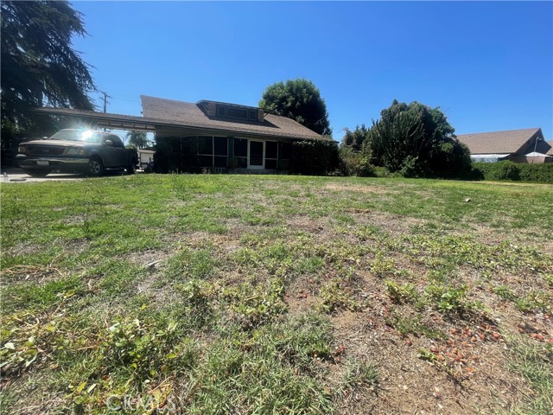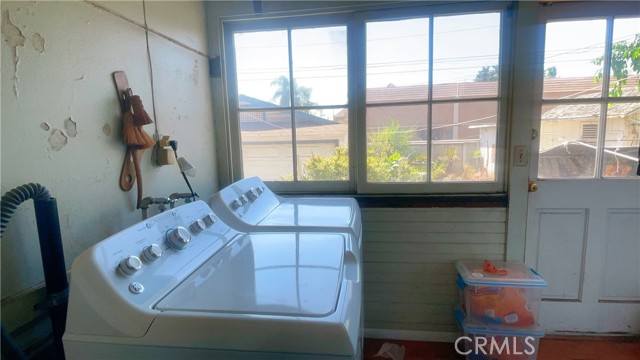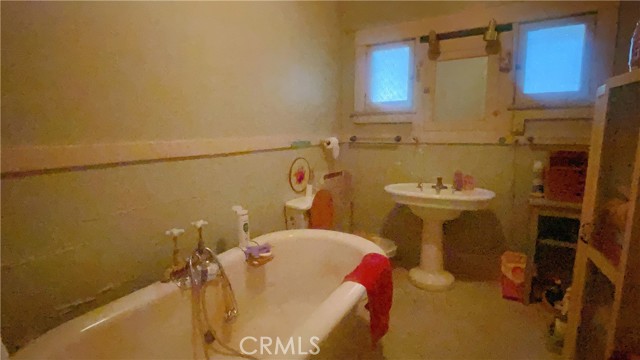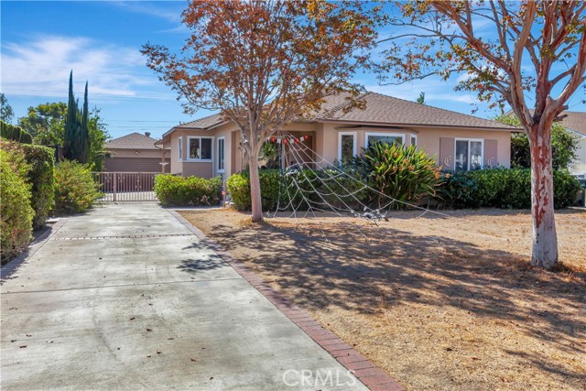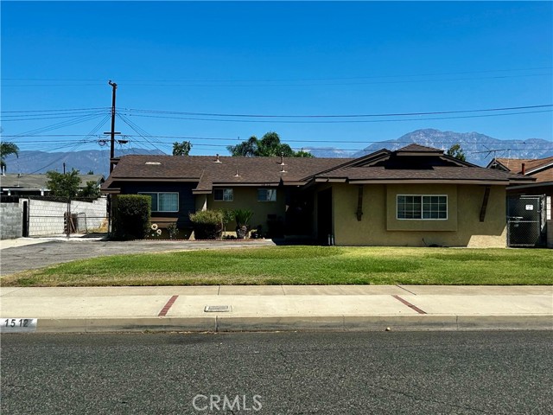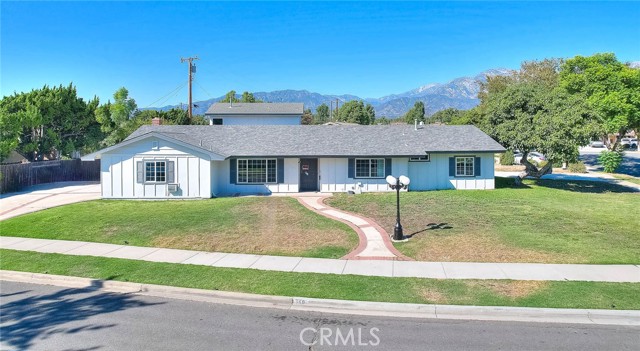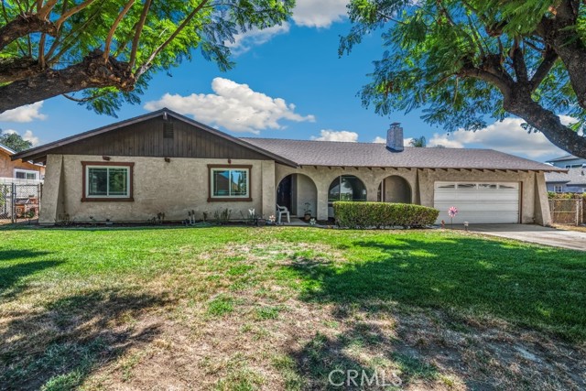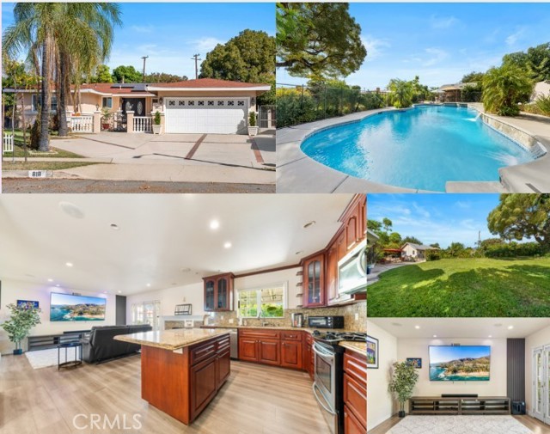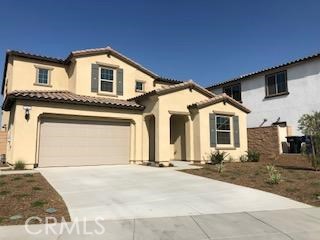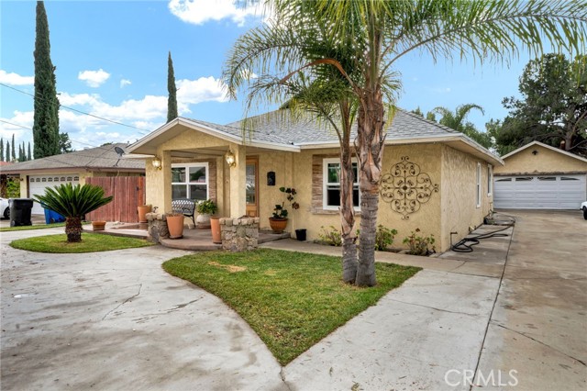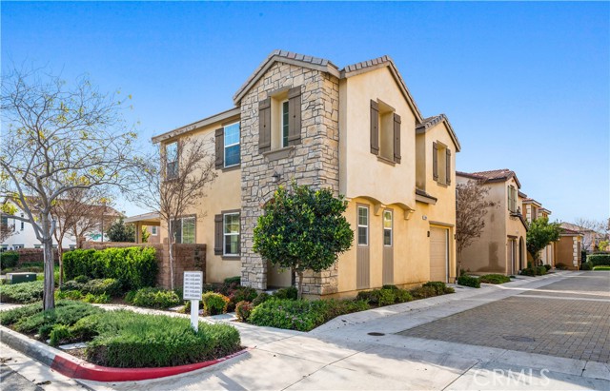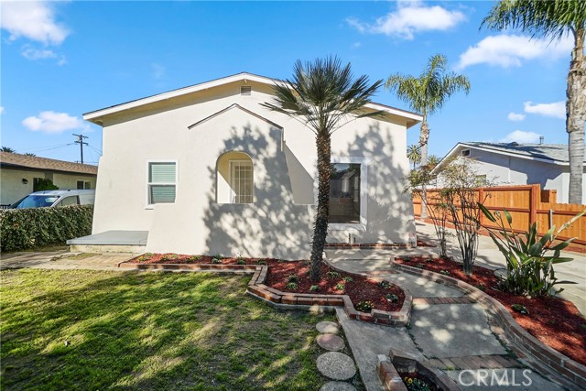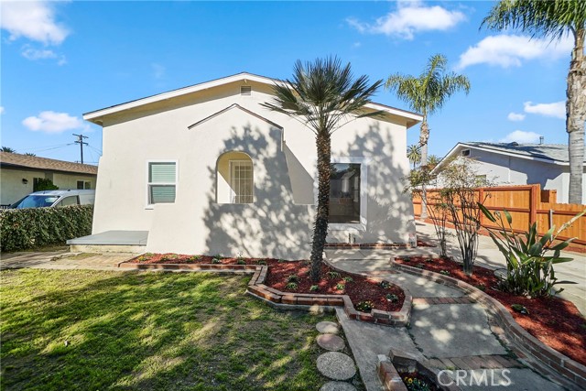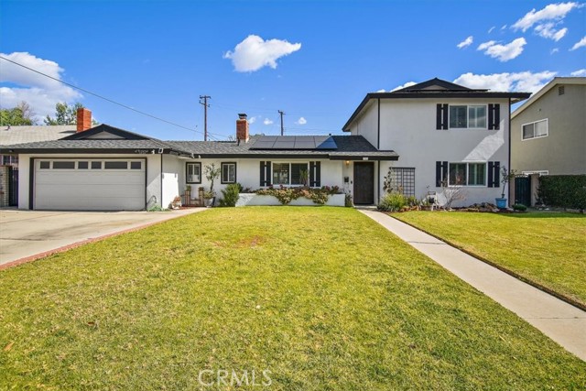701 Nevada Street
Ontario, CA 91762
This charming property located in a peaceful neighborhood. The residence features a spacious layout with five bedroom, one and a half bath, a large library, two car garage, it also has two sheds, and big porch facing north. Ideal for families or those seeking extra space. It sits on a 14,000+ square-foot property and has a property next-door that is included with over 7000 ft.², boasts a generous yard, perfect for outdoor activities, gardening or entertaining guests. The house has a long driveway with two encroachments, one is on San Antonio and the other one is on the Nevada. The driveway group goes through an old-fashioned breezeway. The street sides of the property are lined with beautiful date palms that are 80+ years old. Its proximity to local parks, schools, and shopping centers adds to its appeal, making it convenient for daily errands and leisure activities. With easy access to major highways, this home offers both tranquility and accessibility, making it a great choice for anyone looking to settle in Ontario. The house could use some improvements, but the house and property are sold as is. The house was built in 1905 and is only had two owners.
PROPERTY INFORMATION
| MLS # | CV24184104 | Lot Size | 21,168 Sq. Ft. |
| HOA Fees | $0/Monthly | Property Type | Single Family Residence |
| Price | $ 849,999
Price Per SqFt: $ 285 |
DOM | 422 Days |
| Address | 701 Nevada Street | Type | Residential |
| City | Ontario | Sq.Ft. | 2,984 Sq. Ft. |
| Postal Code | 91762 | Garage | 2 |
| County | San Bernardino | Year Built | 1905 |
| Bed / Bath | 5 / 2 | Parking | 2 |
| Built In | 1905 | Status | Active |
INTERIOR FEATURES
| Has Laundry | Yes |
| Laundry Information | Inside |
| Has Fireplace | Yes |
| Fireplace Information | Library |
| Has Appliances | Yes |
| Kitchen Appliances | Electric Oven, Electric Range, Electric Cooktop |
| Has Heating | No |
| Heating Information | None |
| Room Information | Basement, Bonus Room, Family Room, Kitchen, Laundry, Library, Living Room, Loft, Primary Bathroom, Primary Bedroom |
| Has Cooling | Yes |
| Cooling Information | Wall/Window Unit(s) |
| EntryLocation | main |
| Entry Level | 1 |
| Main Level Bedrooms | 2 |
| Main Level Bathrooms | 1 |
EXTERIOR FEATURES
| Has Pool | No |
| Pool | None |
WALKSCORE
MAP
MORTGAGE CALCULATOR
- Principal & Interest:
- Property Tax: $907
- Home Insurance:$119
- HOA Fees:$0
- Mortgage Insurance:
PRICE HISTORY
| Date | Event | Price |
| 10/22/2024 | Price Change (Relisted) | $849,999 (-4.37%) |
| 10/06/2024 | Price Change (Relisted) | $888,800 (-1.11%) |
| 09/04/2024 | Listed | $898,800 |

Topfind Realty
REALTOR®
(844)-333-8033
Questions? Contact today.
Use a Topfind agent and receive a cash rebate of up to $8,500
Ontario Similar Properties
Listing provided courtesy of Mia Wang, RE/MAX CHAMPIONS. Based on information from California Regional Multiple Listing Service, Inc. as of #Date#. This information is for your personal, non-commercial use and may not be used for any purpose other than to identify prospective properties you may be interested in purchasing. Display of MLS data is usually deemed reliable but is NOT guaranteed accurate by the MLS. Buyers are responsible for verifying the accuracy of all information and should investigate the data themselves or retain appropriate professionals. Information from sources other than the Listing Agent may have been included in the MLS data. Unless otherwise specified in writing, Broker/Agent has not and will not verify any information obtained from other sources. The Broker/Agent providing the information contained herein may or may not have been the Listing and/or Selling Agent.
